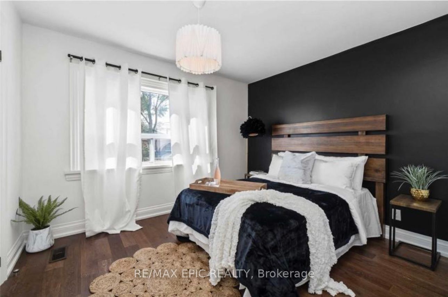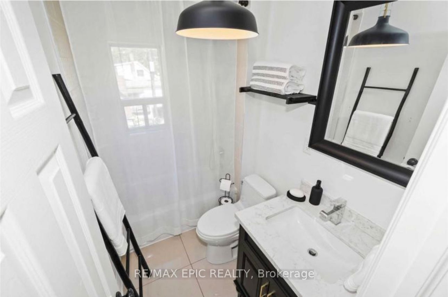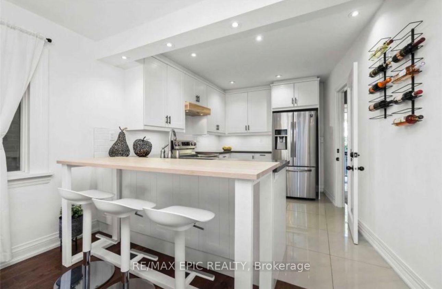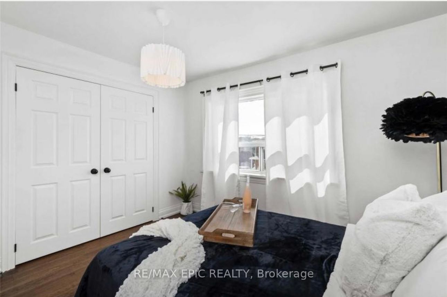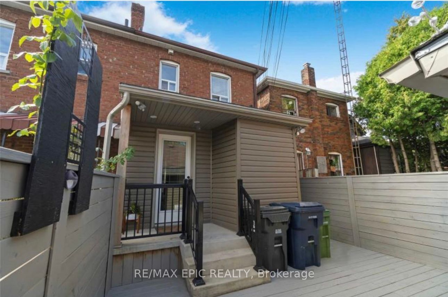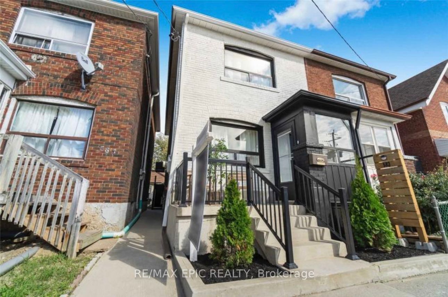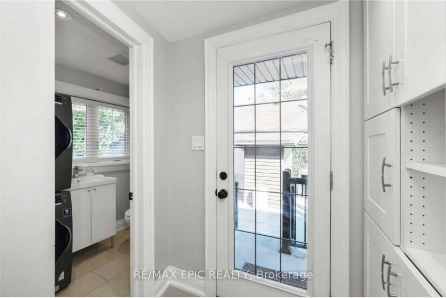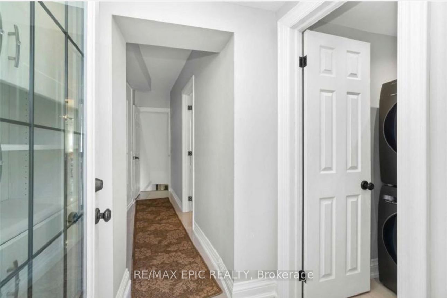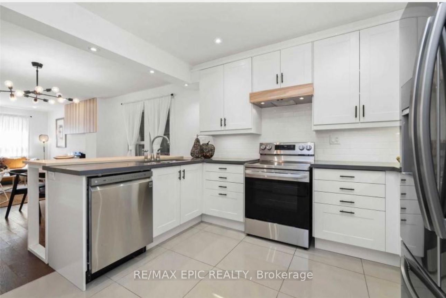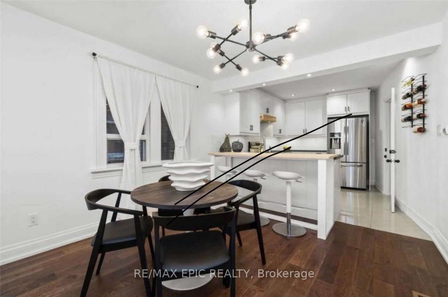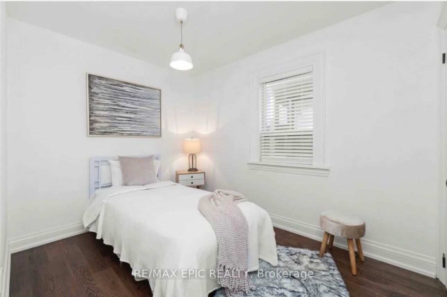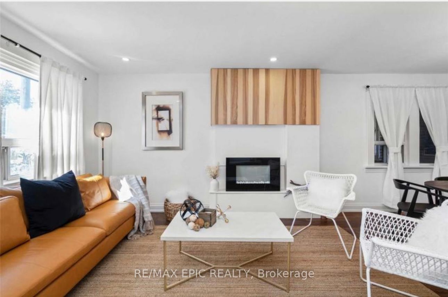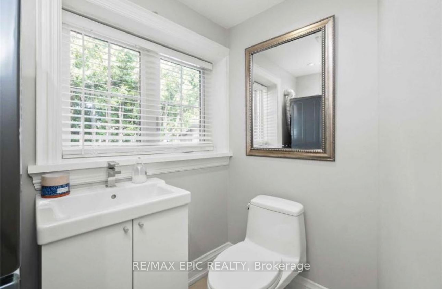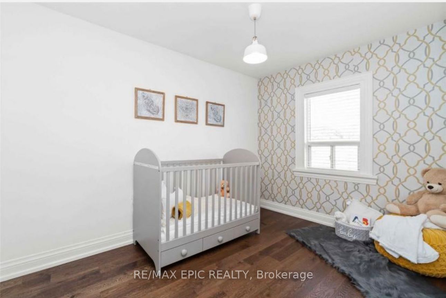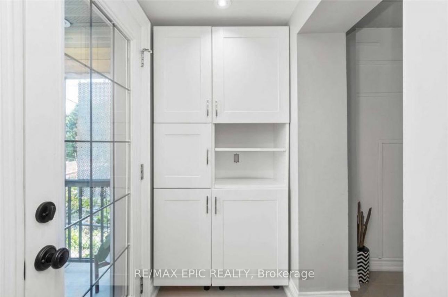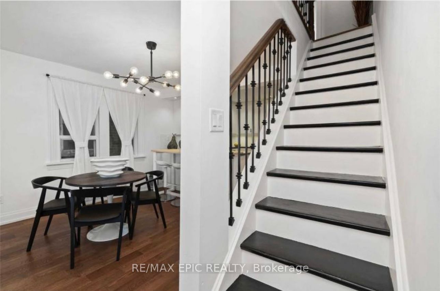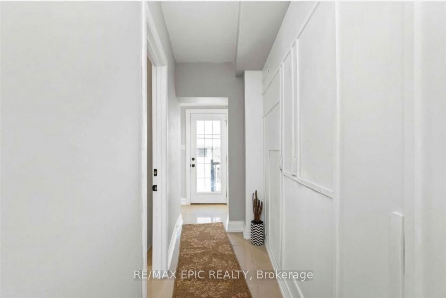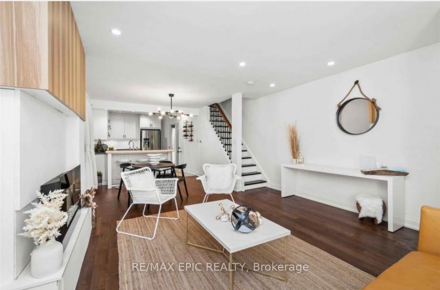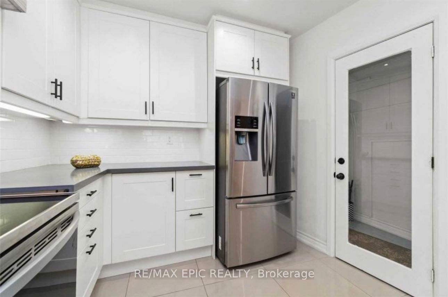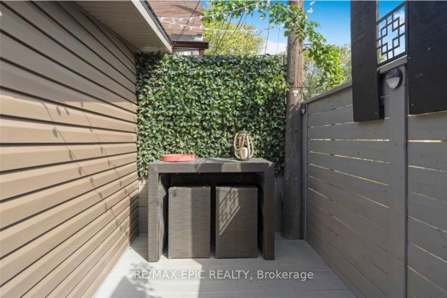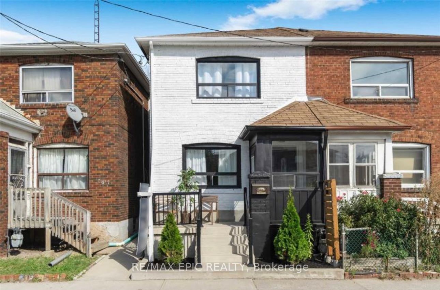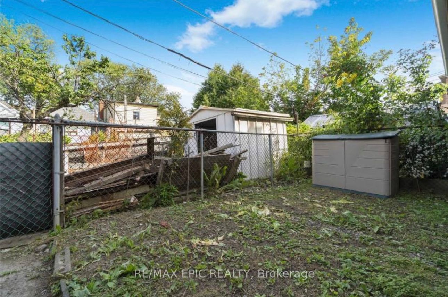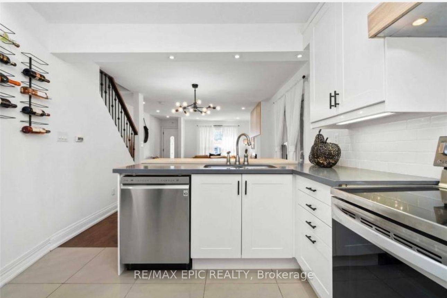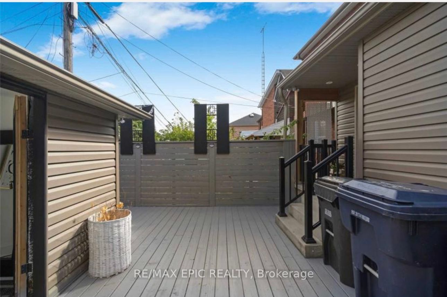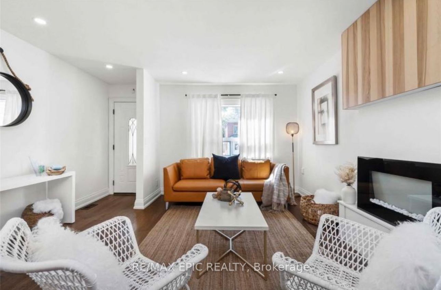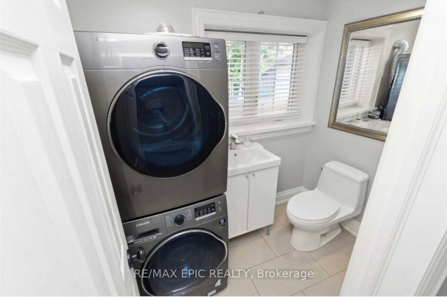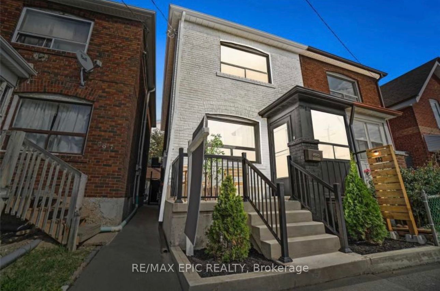
$3,200 /mo
Listed by RE/MAX EPIC REALTY
Semi-Detached •MLS #W11999253•New
Room Details
| Room | Features | Level |
|---|---|---|
Kitchen 3.49 × 4.2 m | PantryModern KitchenStainless Steel Appl | Main |
Dining Room 6.89 × 4.2 m | Hardwood FloorCombined w/LivingW/O To Patio | Main |
Living Room 6.89 × 4.2 m | Hardwood FloorFireplaceLarge Window | Main |
Bedroom 3.39 × 2.99 m | Large ClosetLarge WindowHardwood Floor | Main |
Primary Bedroom 3.29 × 2.39 m | Large WindowClosetHardwood Floor | Second |
Bedroom 2 3.2 × 2.39 m | Hardwood FloorClosetLarge Window | Second |
Client Remarks
Welcome To This Solid All Brick Semi In An Extremely Desirable Midtown Neighbourhood. Recent RenovatedFrom Top To Bottom. Open Concept Main Floor Filled W/ Natural Light. Hardwd Flrs. Pot Lights, CustomRailings, Modern Kit W/ Quartz Countertops & Newer Stainless steel appliances, including a full-size fridge, range,Custom Trim, Shared (with basement) /All Fenced Spacious Outdoor Deck W/ storage space. Street Parking isavailable if you get permit. Landlord will have it professionally cleaned after current tenant moving out. Bus StopOutside Front Door, Walking Distance To Parks, Schools, The Stockyards, And St Clair Streetcar. Separate entrancefrom the basement.
About This Property
583 Old Weston Road, Etobicoke, M6N 3B2
Home Overview
Basic Information
Walk around the neighborhood
583 Old Weston Road, Etobicoke, M6N 3B2
Shally Shi
Sales Representative, Dolphin Realty Inc
English, Mandarin
Residential ResaleProperty ManagementPre Construction
 Walk Score for 583 Old Weston Road
Walk Score for 583 Old Weston Road

Book a Showing
Tour this home with Shally
Frequently Asked Questions
Can't find what you're looking for? Contact our support team for more information.
Check out 100+ listings near this property. Listings updated daily
See the Latest Listings by Cities
1500+ home for sale in Ontario

Looking for Your Perfect Home?
Let us help you find the perfect home that matches your lifestyle
