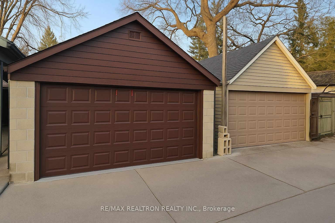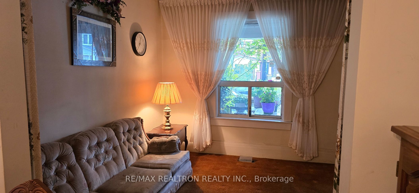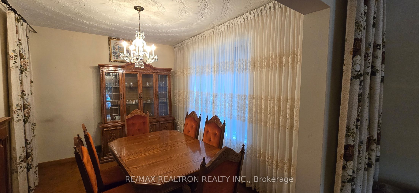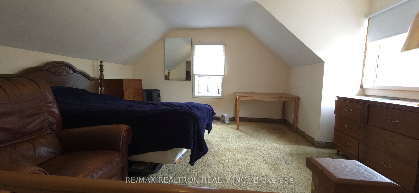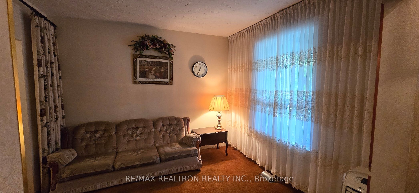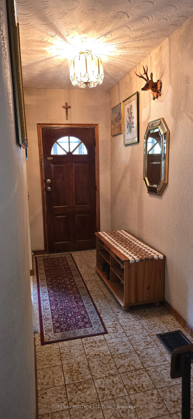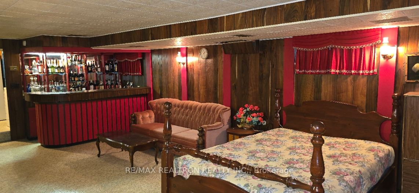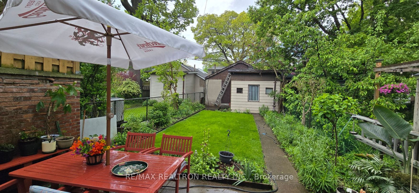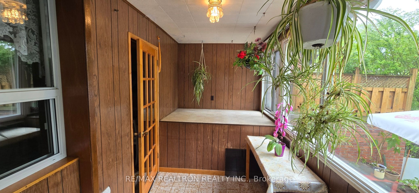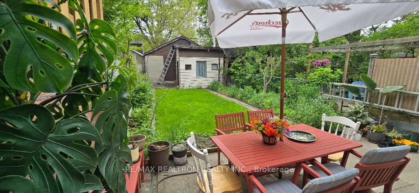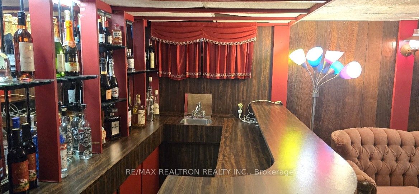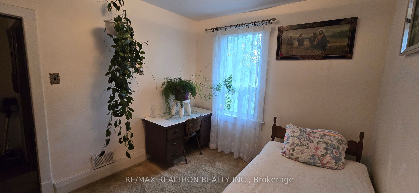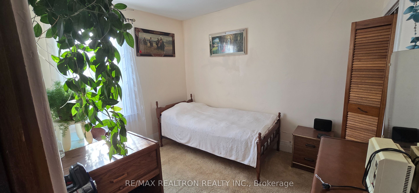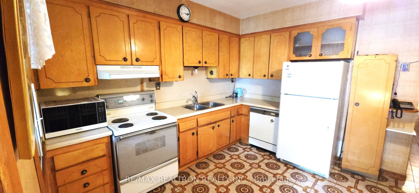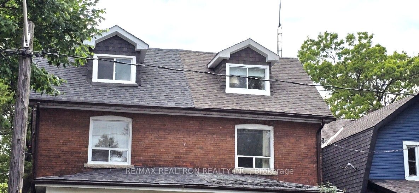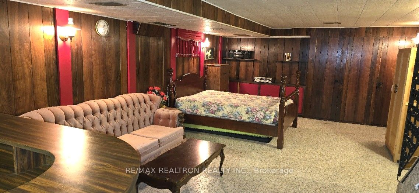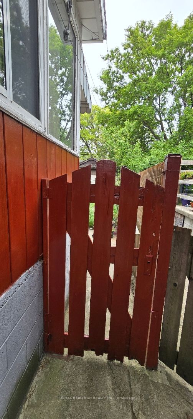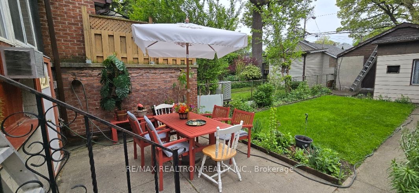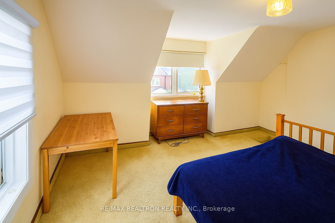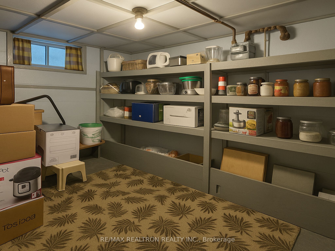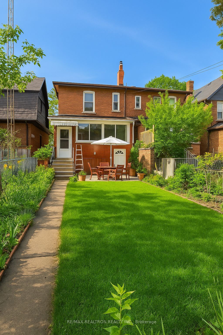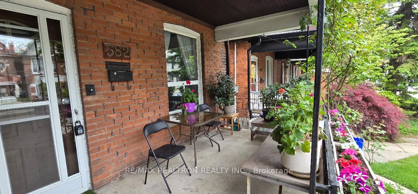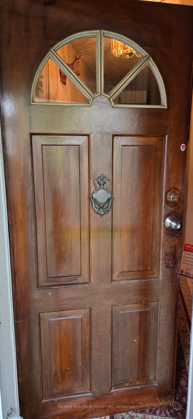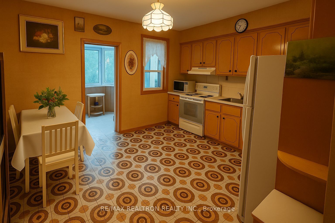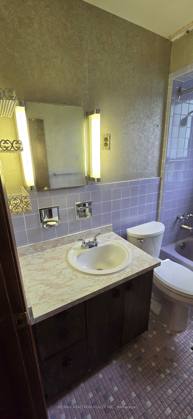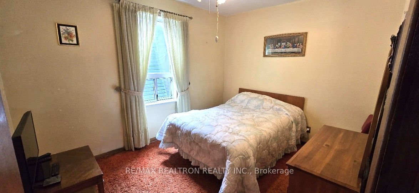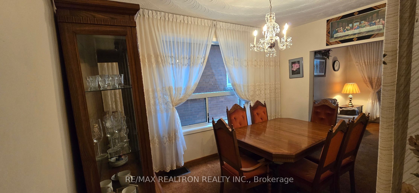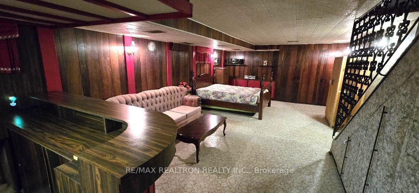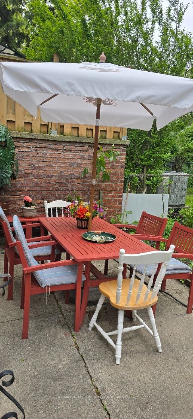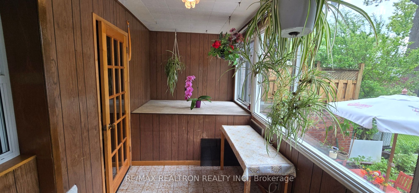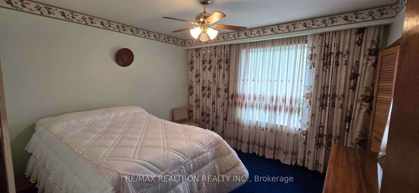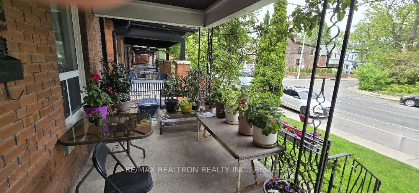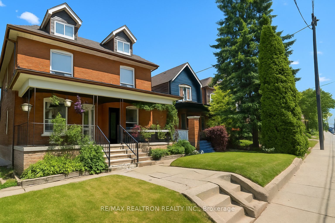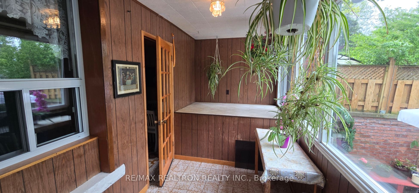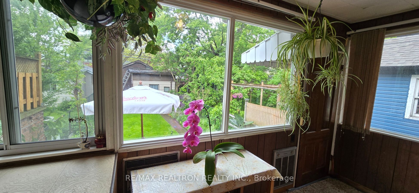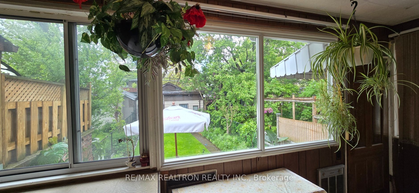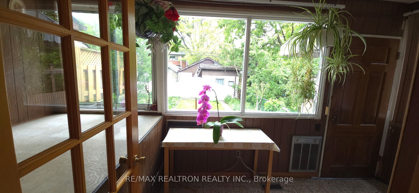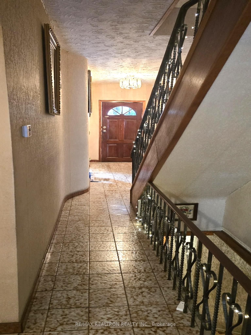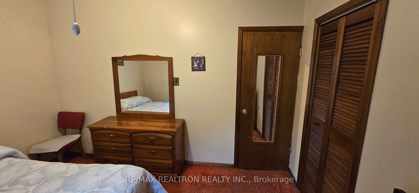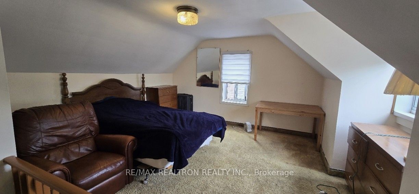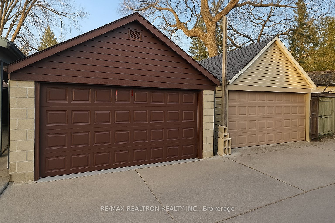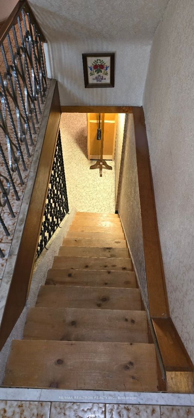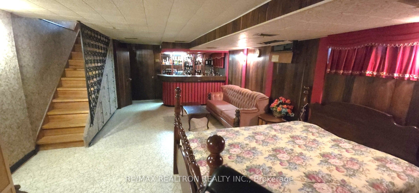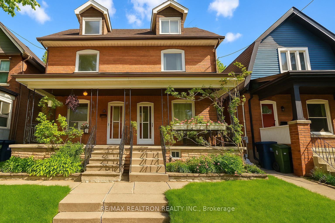
$1,375,000
Est. Payment
$5,252/mo*
*Based on 20% down, 4% interest, 30-year term
Listed by RE/MAX REALTRON REALTY INC.
Semi-Detached •MLS #W12184178•New
Room Details
| Room | Features | Level |
|---|---|---|
Kitchen 3.58 × 4.51 m | W/O To SunroomWindowW/O To Garden | Ground |
Primary Bedroom 3.51 × 3.76 m | WindowCloset | Second |
Bedroom 2 3.64 × 2.93 m | WindowCloset | Second |
Bedroom 3 3.3 × 2.9 m | WindowCloset | Second |
Bedroom 4 4.72 × 3.81 m | WindowClosetWindow | Third |
Living Room 3.44 × 3.14 m | Window | Ground |
Client Remarks
This cherished 2.5-storey red brick Victorian is full of timeless character and incredible potential. Nestled in the heart of Runnymede-Bloor West Village, one of Toronto's most sought-after communities. Set on a rare extra-deep 20 x 148 ft lot, the property features a double detached garage off the laneway - a true gem in the city! With four finished levels, this well-loved, solid home offers 4 bedrooms, 2 bathrooms, a finished basement with separate entrance, and many classic features including a covered east-facing front porch, high ceilings (approx. 9 ft on ground floor, 8.6 ft on second), formal living and dining areas with original trim, ornamental metal railing in classic scroll design, and a cozy 4-season sunroom overlooking a lush backyard oasis. The second floor hosts three spacious bedrooms and a washroom, while the third floor offers a charming fourth bedroom with sloped ceilings-ideal as a guest room, office, or creative retreat. Enjoy retro-style basement with vintage wet bar, warm wood panelling and charming mix of retro accents. Ornamental iron staircase railings adds elegant character throughout the home. There is a second washroom, apr. 7.1 ft ceiling, laundry, and very spacious cold room. Outdoors, enjoy the peaceful backyard filled with perennials, and a vegetable garden. It's the perfect setting for summer gatherings or quiet mornings with coffee on the patio. This solid, well-loved home that has been cared for over generations, now ready for your creative, personal touch and love. There is also potential to build a laneway suite, offering room to grow, host guests or create additional income (buyer and buyer's agent should independently verify with the City of Toronto). Steps from Bloor West Village, The Junction, High Park, and the Humber River Trails, this home offers unbeatable access to cafes, boutiques, top-rated schools , transit, parks, and vibrant community life. Open House Thur June 5 5-7 pm, Sat&Sun Jun7 and 8th -2 to 4 pm.
About This Property
582 Runnymede Road, Etobicoke, M6S 2Z7
Home Overview
Basic Information
Walk around the neighborhood
582 Runnymede Road, Etobicoke, M6S 2Z7
Shally Shi
Sales Representative, Dolphin Realty Inc
English, Mandarin
Residential ResaleProperty ManagementPre Construction
Mortgage Information
Estimated Payment
$0 Principal and Interest
 Walk Score for 582 Runnymede Road
Walk Score for 582 Runnymede Road

Book a Showing
Tour this home with Shally
Frequently Asked Questions
Can't find what you're looking for? Contact our support team for more information.
See the Latest Listings by Cities
1500+ home for sale in Ontario

Looking for Your Perfect Home?
Let us help you find the perfect home that matches your lifestyle
