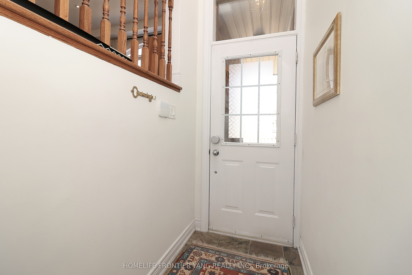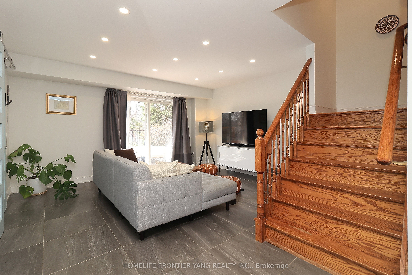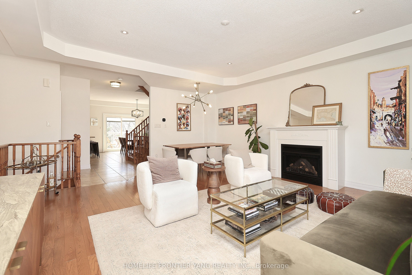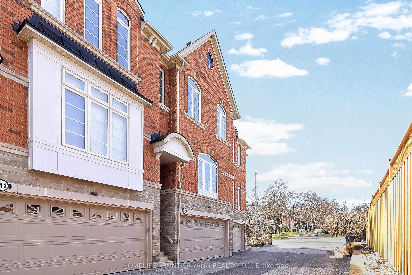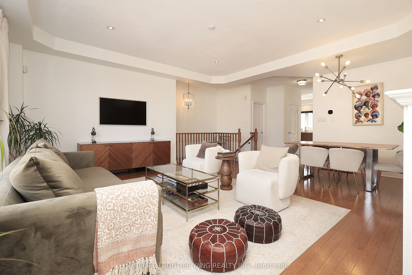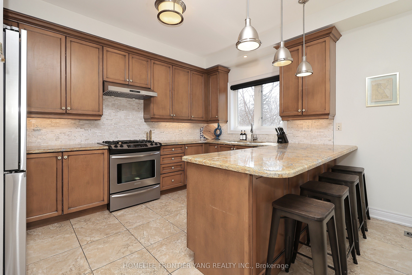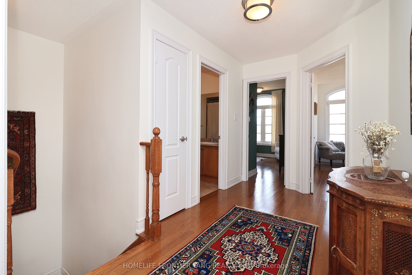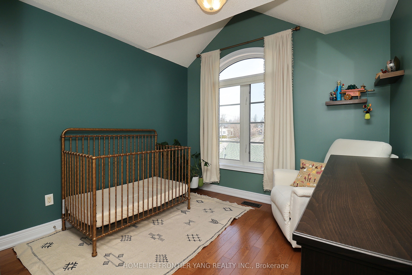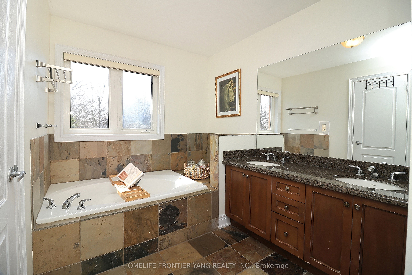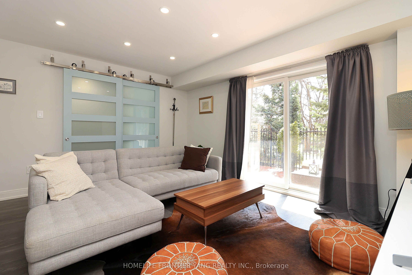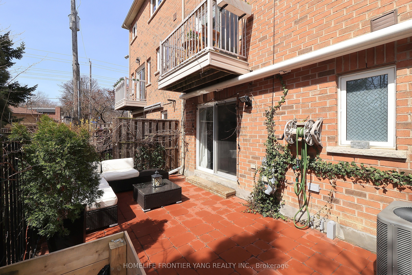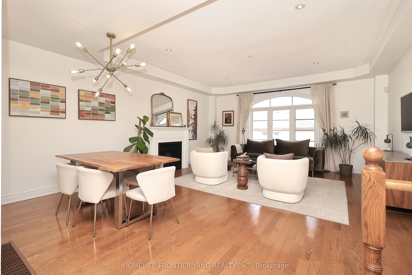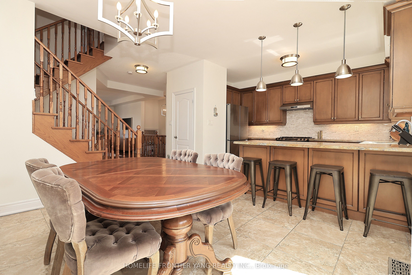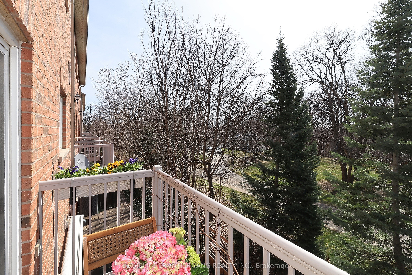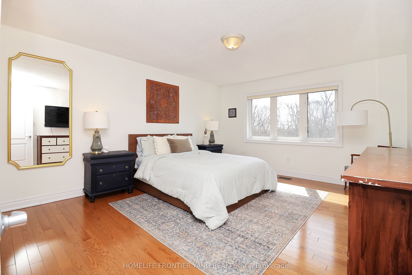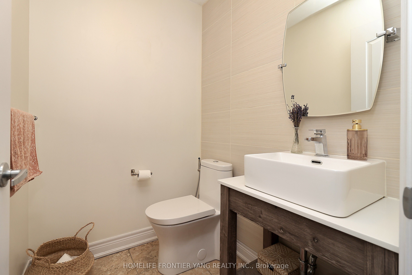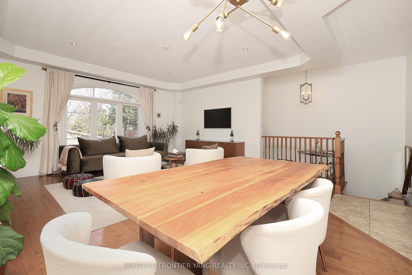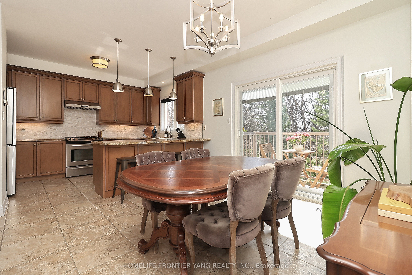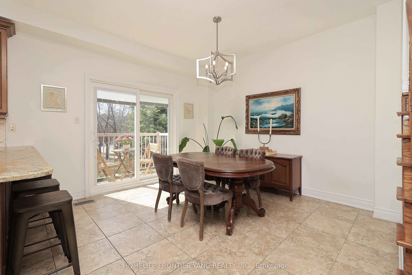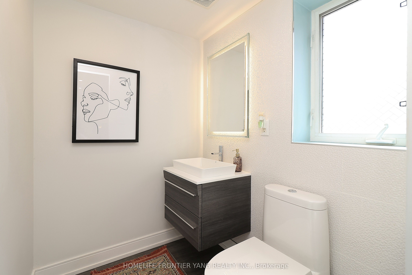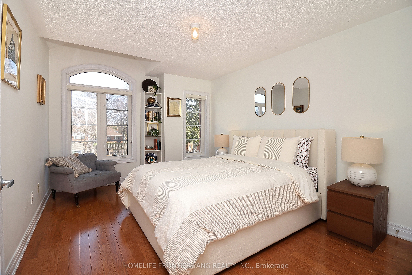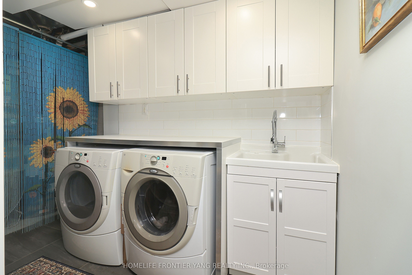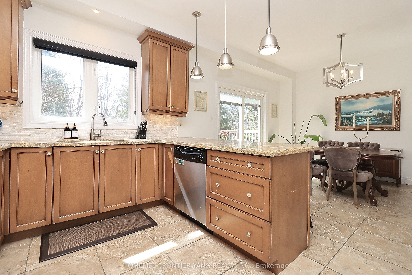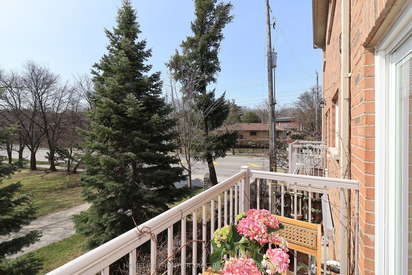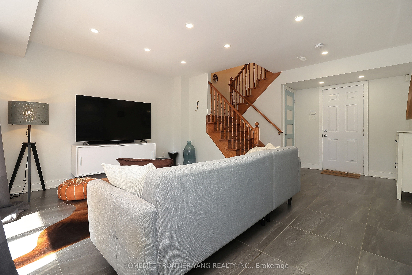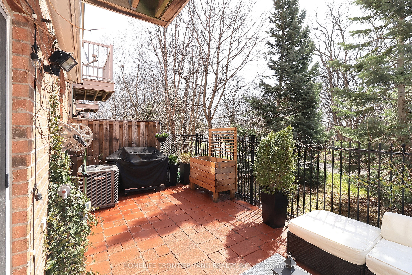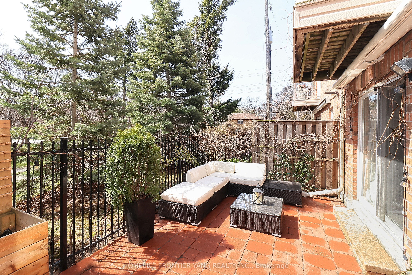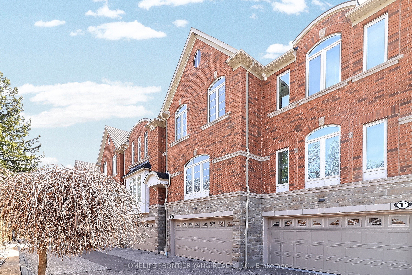
$1,100,000
Est. Payment
$4,201/mo*
*Based on 20% down, 4% interest, 30-year term
Listed by HOMELIFE FRONTIER YANG REALTY INC.
Condo Townhouse•MLS #W12093461•New
Included in Maintenance Fee:
Parking
Common Elements
Building Insurance
Room Details
| Room | Features | Level |
|---|---|---|
Bedroom 3 3.05 × 3.17 m | Hardwood FloorDouble ClosetWindow | Upper |
Kitchen 2.74 × 4.14 m | Breakfast AreaStainless Steel ApplBacksplash | Main |
Dining Room 5.18 × 6.13 m | Hardwood FloorCombined w/Living | Main |
Primary Bedroom 3.96 × 4.82 m | Hardwood Floor5 Pc EnsuiteWalk-In Closet(s) | Upper |
Bedroom 2 3.08 × 4.21 m | Hardwood FloorDouble ClosetWindow | Upper |
Living Room 5.18 × 6.13 m | Hardwood FloorElectric FireplaceCombined w/Dining | Main |
Client Remarks
Luxury 2262sqft Boutique Townhome Overlooking Humber River Conservation Area! High Quality Finishes Thru-Out, 9ft Main Floor Ceilings. Modern Kitchen With Granite Countertop/Breakfast Bar. Finished Above Ground Finished Basement With Heated Flooring, Walkout To Private Outdoor Patio. Quiet And Private Complex With Only 7 Units. Walk To Humber River Trail. Close To Weston Go Station, 401/427 Highways, and the new Eglinton crosstown extension. Low Maintenance Fees Include Home Insurance, Roof, Windows (to be replaced in 2025), Landscaping, Snow removal.
About This Property
581 Scarlett Road, Etobicoke, M9P 2S4
Home Overview
Basic Information
Walk around the neighborhood
581 Scarlett Road, Etobicoke, M9P 2S4
Shally Shi
Sales Representative, Dolphin Realty Inc
English, Mandarin
Residential ResaleProperty ManagementPre Construction
Mortgage Information
Estimated Payment
$0 Principal and Interest
 Walk Score for 581 Scarlett Road
Walk Score for 581 Scarlett Road

Book a Showing
Tour this home with Shally
Frequently Asked Questions
Can't find what you're looking for? Contact our support team for more information.
See the Latest Listings by Cities
1500+ home for sale in Ontario

Looking for Your Perfect Home?
Let us help you find the perfect home that matches your lifestyle
