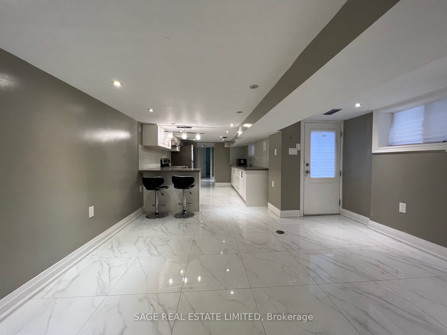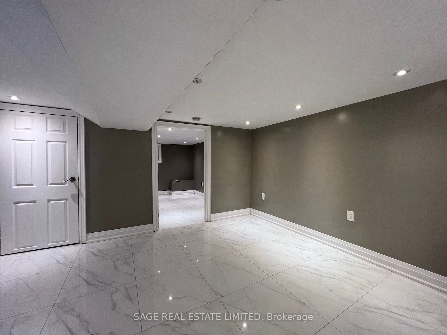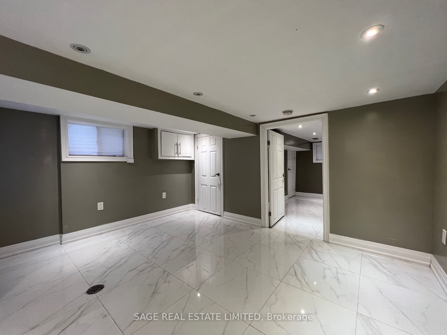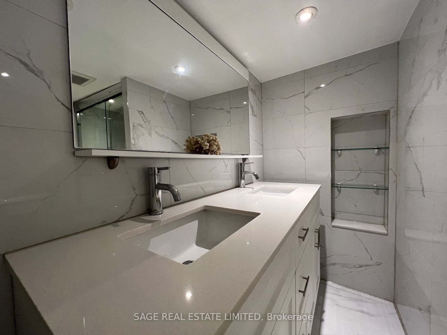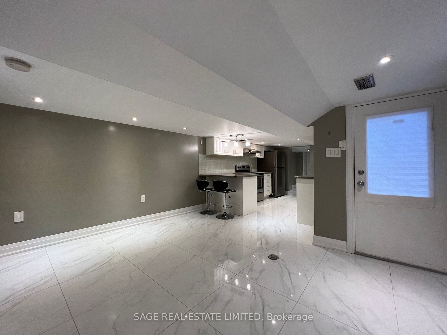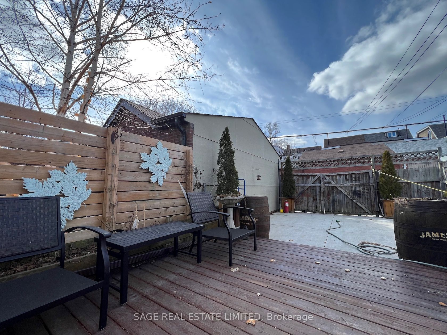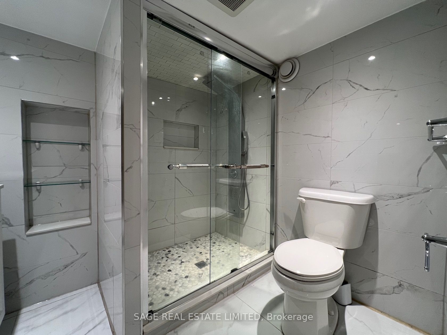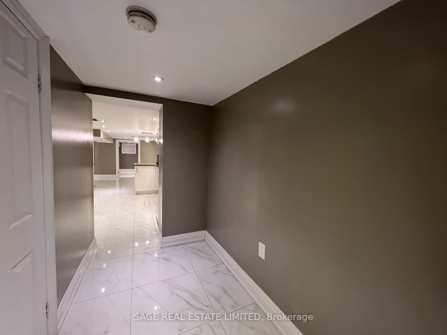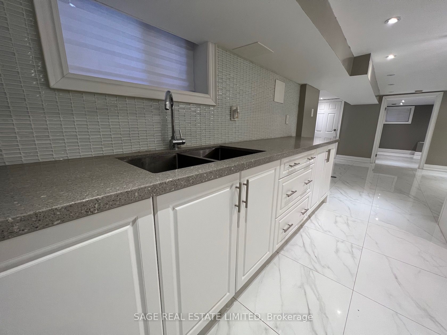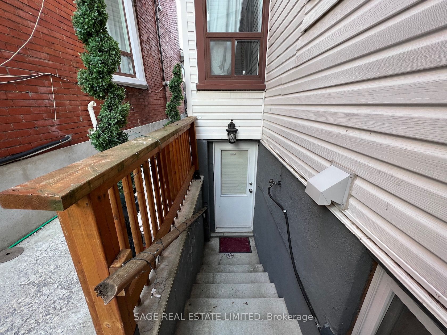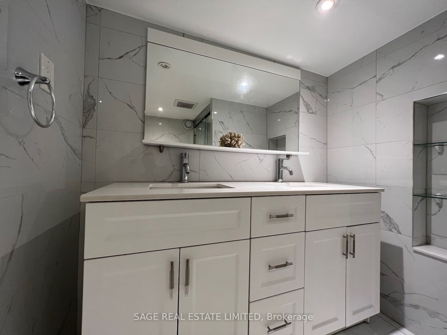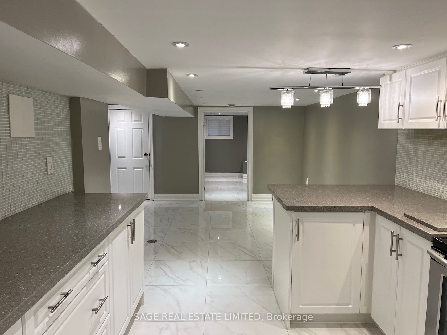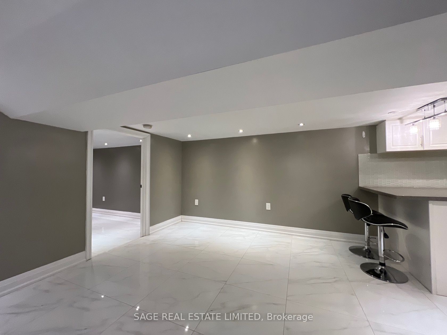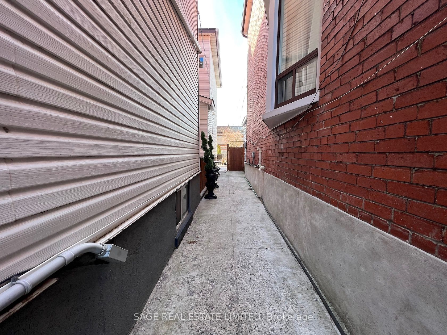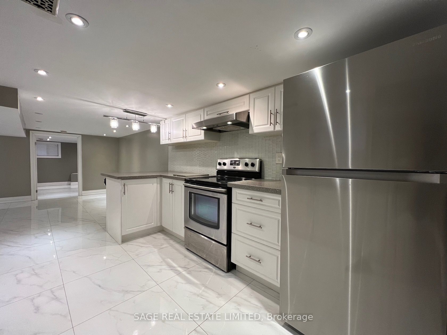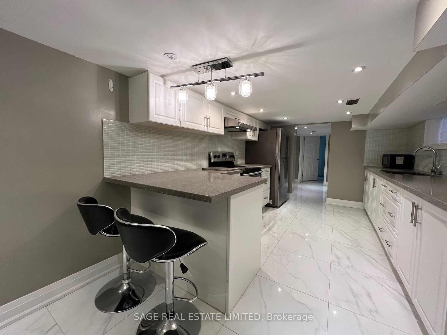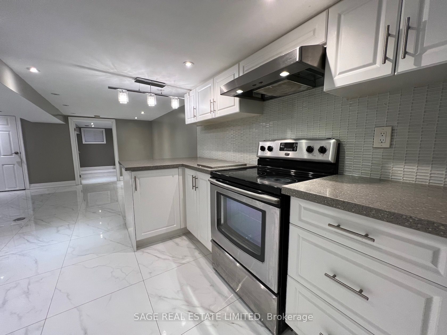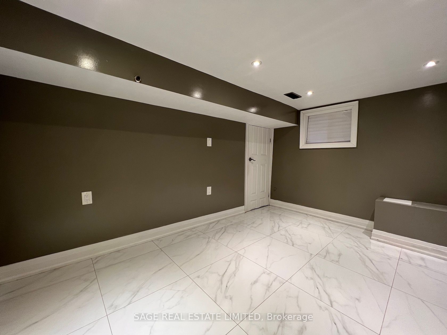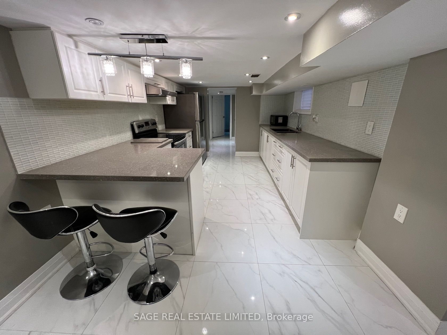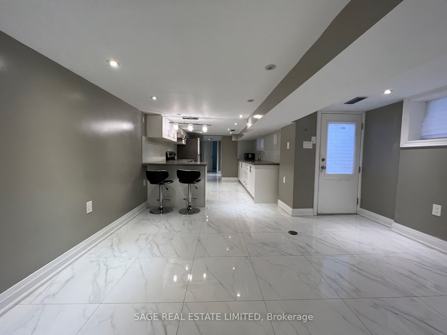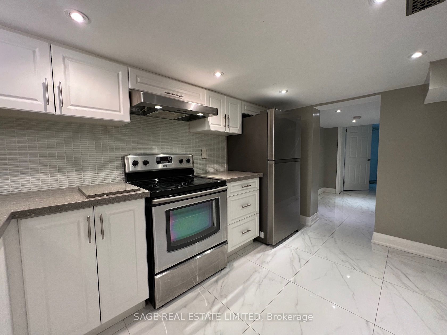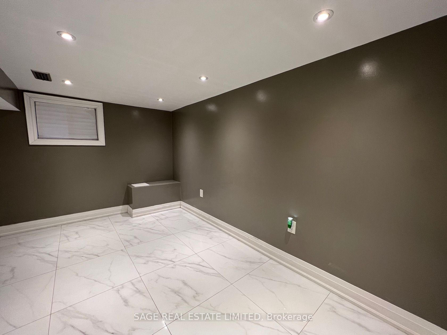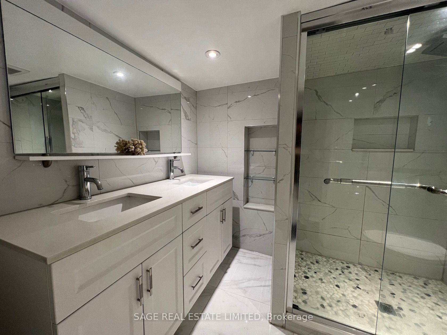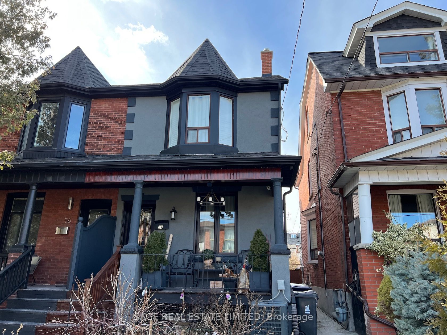
$2,100 /mo
Listed by SAGE REAL ESTATE LIMITED
Semi-Detached •MLS #W12071209•New
Room Details
| Room | Features | Level |
|---|---|---|
Kitchen 3.8 × 2.83 m | Breakfast BarCeramic FloorStainless Steel Appl | Lower |
Living Room 3.3 × 2.75 m | Combined w/DiningCeramic FloorPot Lights | Lower |
Dining Room 3.3 × 2.75 m | Combined w/LivingCeramic FloorWindow | Lower |
Bedroom 3.32 × 3.75 m | Ceramic FloorWalk-In Closet(s)Window | Lower |
Client Remarks
*Utilities Included* Experience The Beauty Of This Lower Level Apartment With A Spacious One Bedroom Layout, Modern Open Floor Plan With Pot Lights And Stunning Finishes. The Bedroom Boasts A Sizable Closet, While The Open-Concept Living And Eat-In Kitchen Make Entertaining A Breeze. Enjoy The Convenience Of A Private Entrance And Take Advantage Of The Unbeatable Location Just Steps Away From Dufferin Mall, Dufferin Subway Station, Dundas West Go Station, UP Express, Unlimited Big Box Grocery Stores, Banks, Cafes, Restaurants Parks and More.
About This Property
58 Russett Avenue, Etobicoke, M6H 3M3
Home Overview
Basic Information
Walk around the neighborhood
58 Russett Avenue, Etobicoke, M6H 3M3
Shally Shi
Sales Representative, Dolphin Realty Inc
English, Mandarin
Residential ResaleProperty ManagementPre Construction
 Walk Score for 58 Russett Avenue
Walk Score for 58 Russett Avenue

Book a Showing
Tour this home with Shally
Frequently Asked Questions
Can't find what you're looking for? Contact our support team for more information.
See the Latest Listings by Cities
1500+ home for sale in Ontario

Looking for Your Perfect Home?
Let us help you find the perfect home that matches your lifestyle
