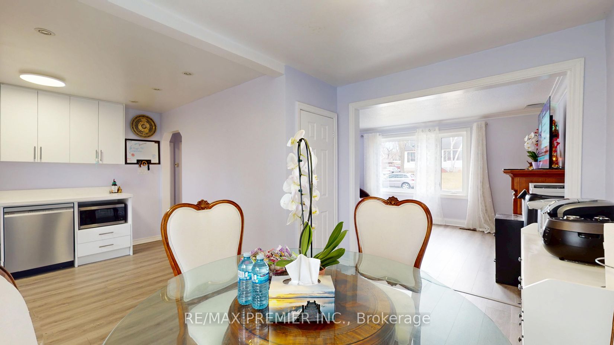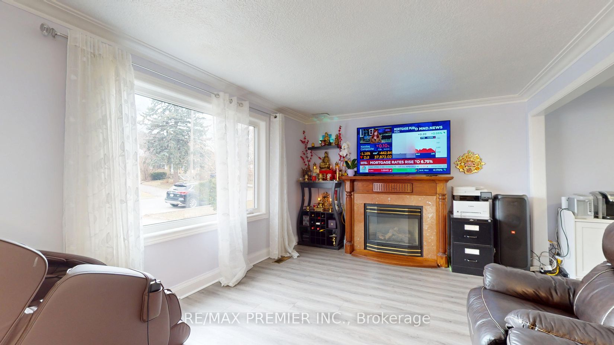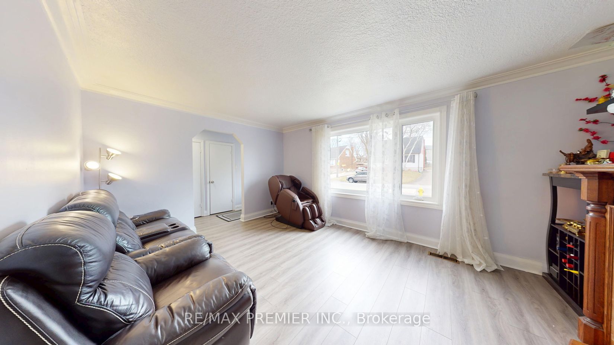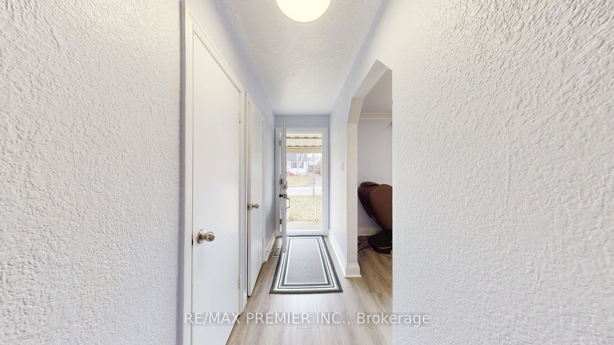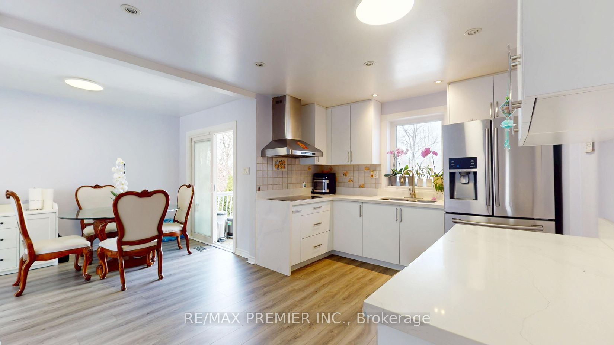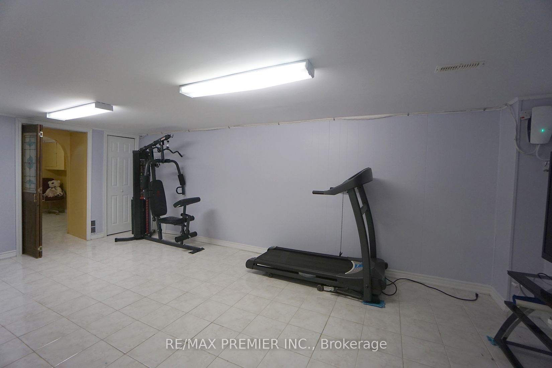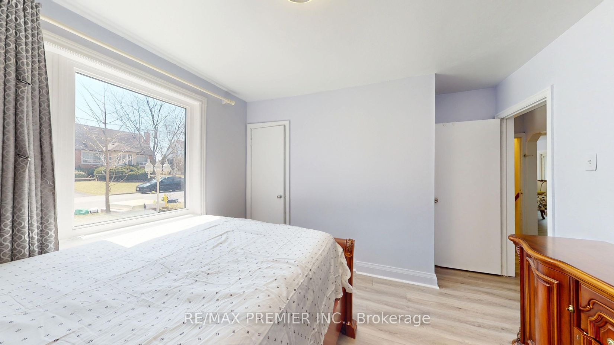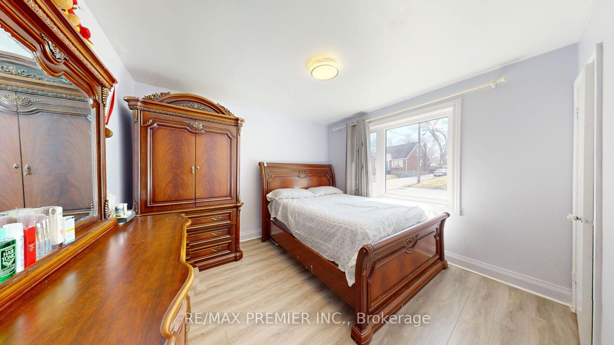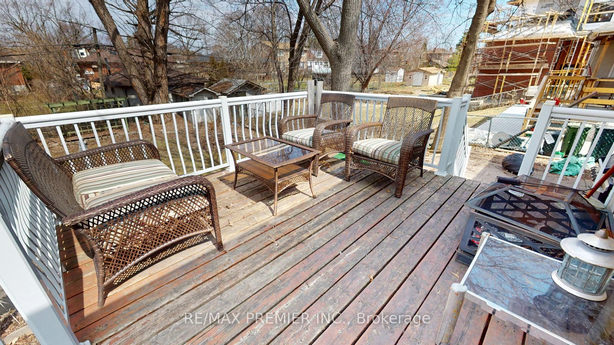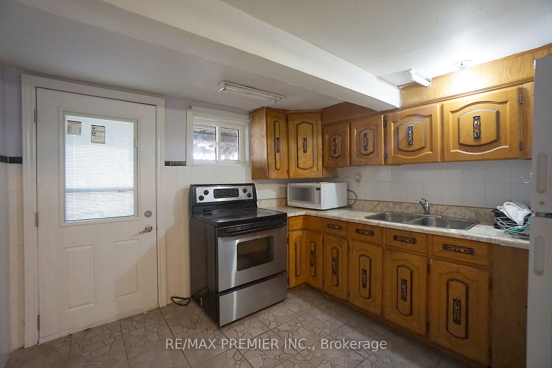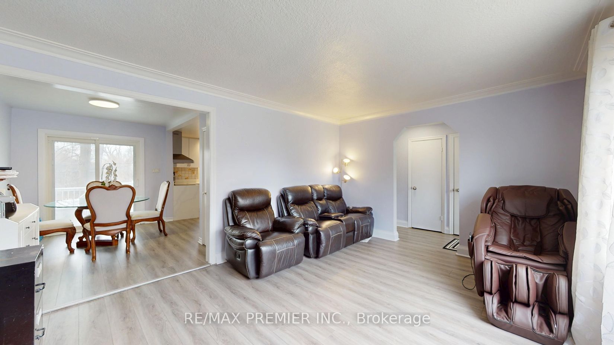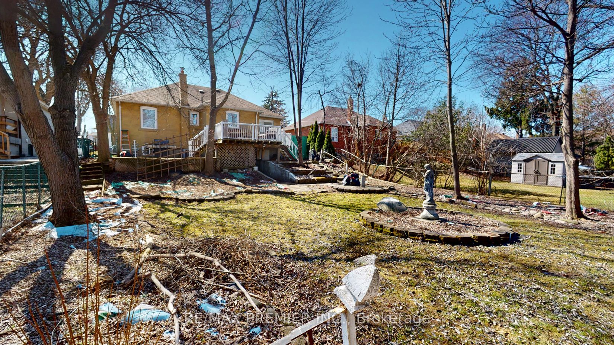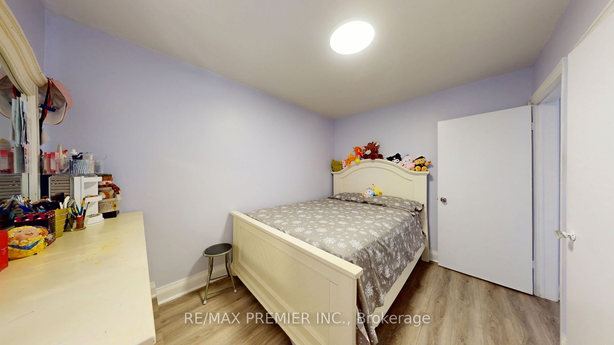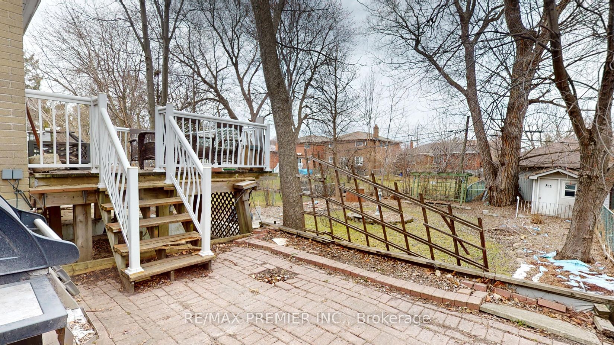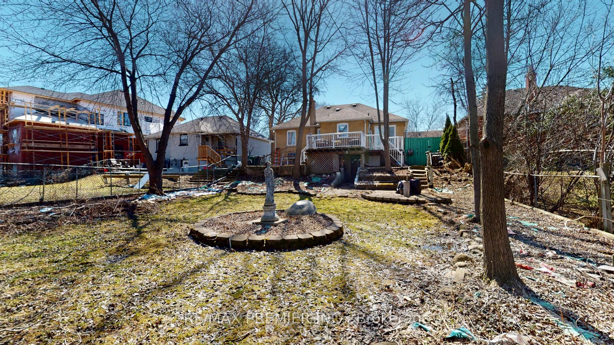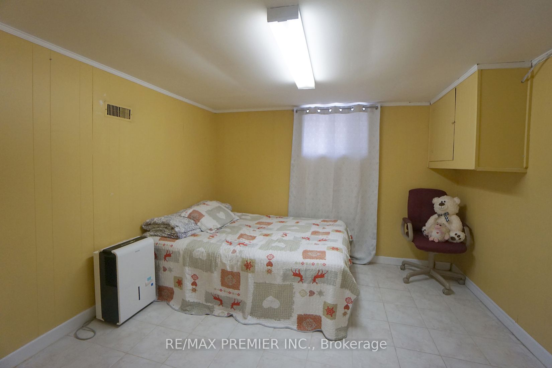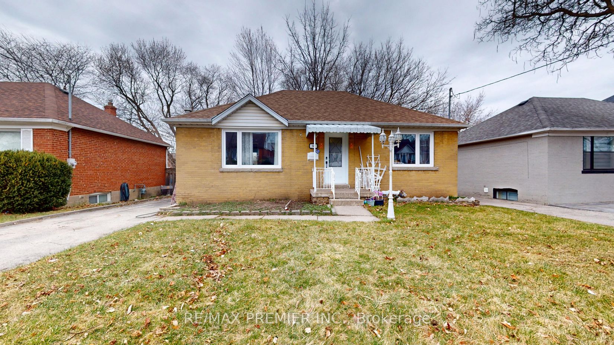
$988,888
Est. Payment
$3,777/mo*
*Based on 20% down, 4% interest, 30-year term
Listed by RE/MAX PREMIER INC.
Detached•MLS #W12069151•Price Change
Room Details
| Room | Features | Level |
|---|---|---|
Living Room 5.25 × 3.72 m | LaminateCombined w/DiningOpen Concept | Main |
Primary Bedroom 4.04 × 3.64 m | LaminateClosetWindow | Main |
Bedroom 2 3.65 × 2.56 m | LaminateClosetWindow | Main |
Kitchen 3.02 × 2.64 m | Ceramic FloorW/O To Yard | Basement |
Bedroom 3.9 × 3.35 m | Ceramic FloorWindow | Basement |
Dining Room 3.74 × 2.41 m | LaminateCombined w/LivingOpen Concept | Main |
Client Remarks
Location! Location! Location! 50 Feet x 120 Feet Lot. Attention! Attention! Attention! End User, Builder and Investor, Close to TTC, Public School, Plazas , Major Highways, and all other Amenities. Well Maintained Detached Bungalow! Shows True Pride Of Ownership Large Main Floor Kitchen With Sliding Door Walk Out To Deck Overlooking Incredibly Backyard, Finished Walkout Basement for Potential In-law Suite. All windows through out in 2024. Renovated Kitchen with Quartz Counter and Kitchen Back Plash in 2024. All Doors through out in 2024. Please Click on Virtual Tour. Just Move In and Enjoy. A Must See Home. Public Open House on Saturday and Sunday May 3rd and 4th from 2:00pm to 4:00pm
About This Property
58 Lovilla Boulevard, Etobicoke, M9M 1C5
Home Overview
Basic Information
Walk around the neighborhood
58 Lovilla Boulevard, Etobicoke, M9M 1C5
Shally Shi
Sales Representative, Dolphin Realty Inc
English, Mandarin
Residential ResaleProperty ManagementPre Construction
Mortgage Information
Estimated Payment
$0 Principal and Interest
 Walk Score for 58 Lovilla Boulevard
Walk Score for 58 Lovilla Boulevard

Book a Showing
Tour this home with Shally
Frequently Asked Questions
Can't find what you're looking for? Contact our support team for more information.
See the Latest Listings by Cities
1500+ home for sale in Ontario

Looking for Your Perfect Home?
Let us help you find the perfect home that matches your lifestyle
