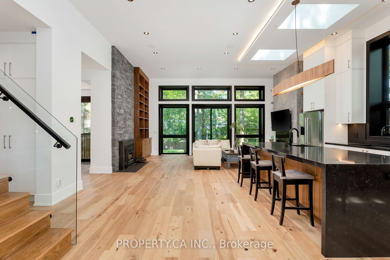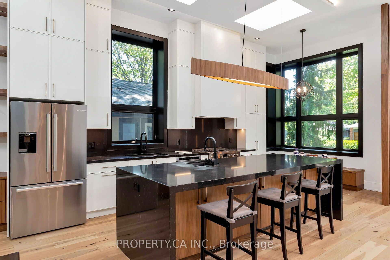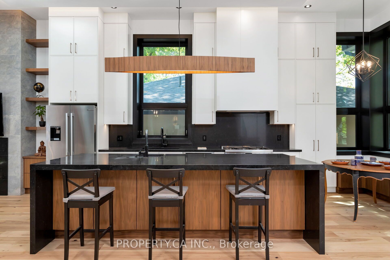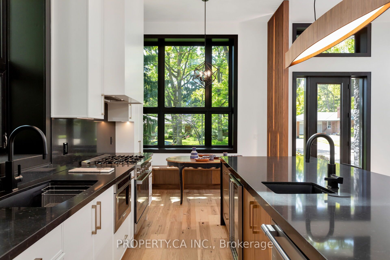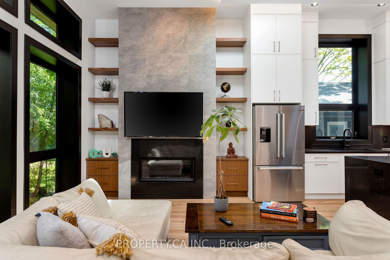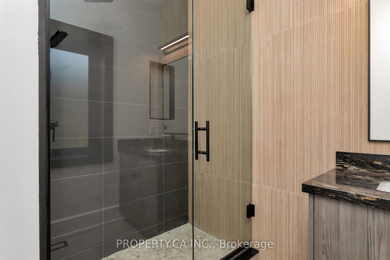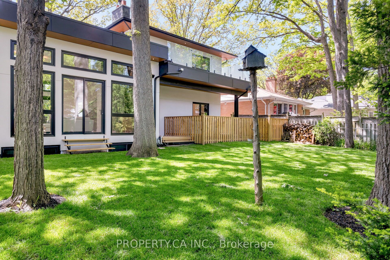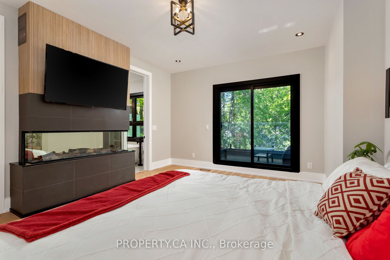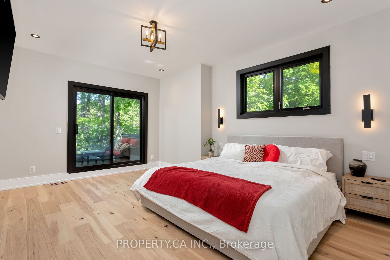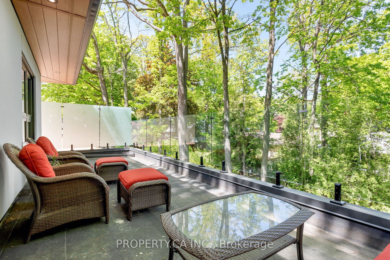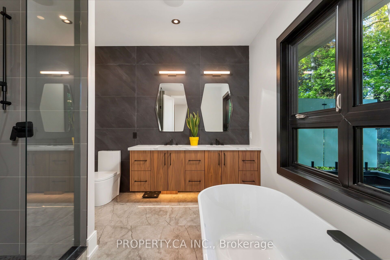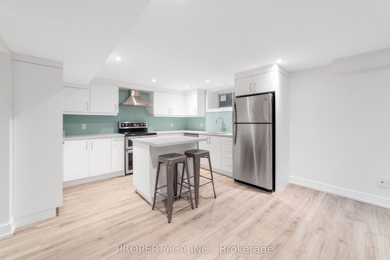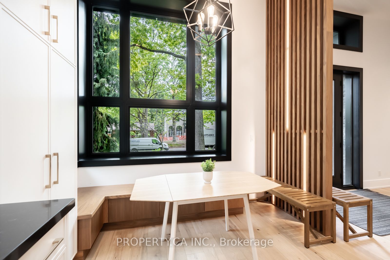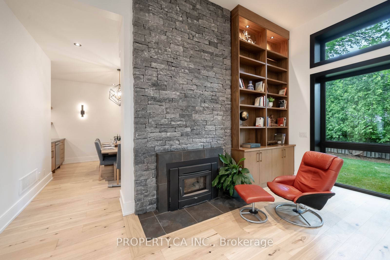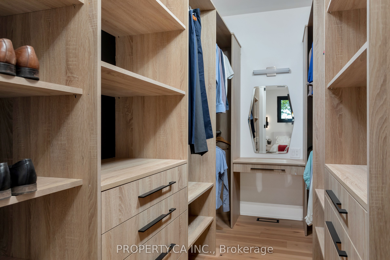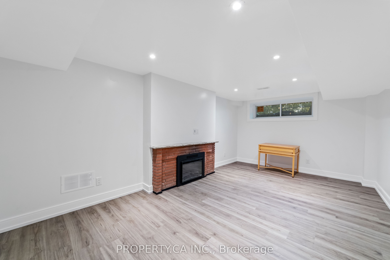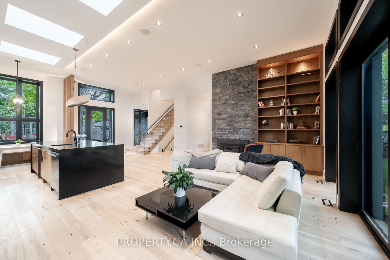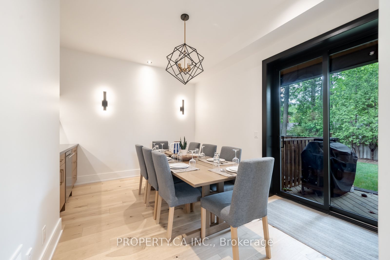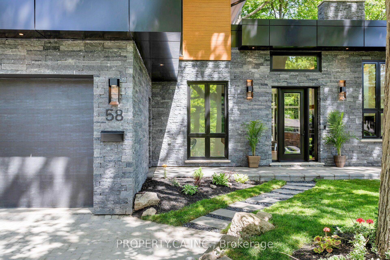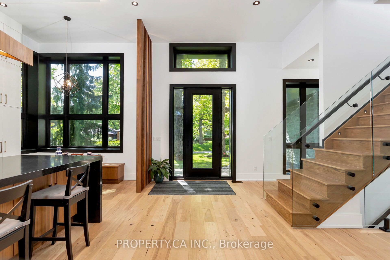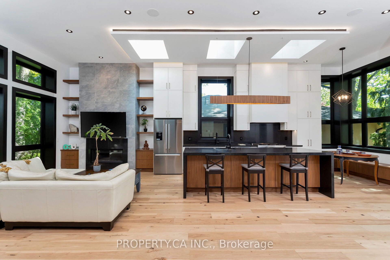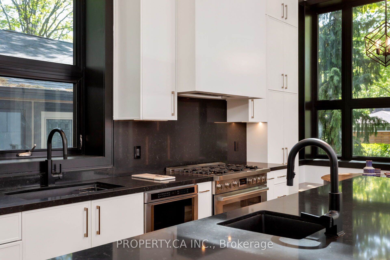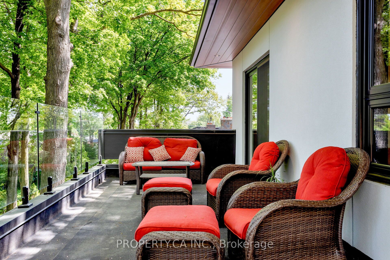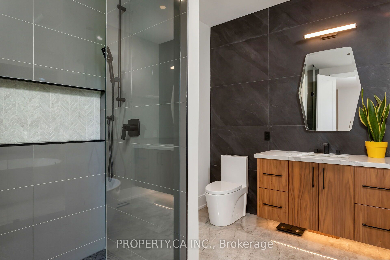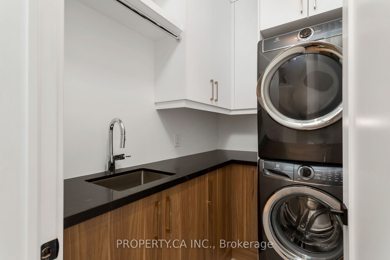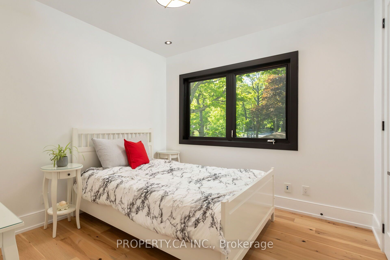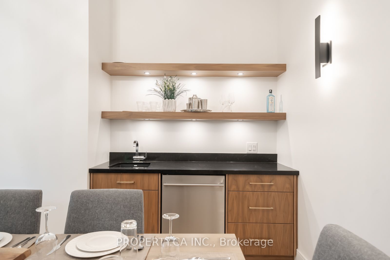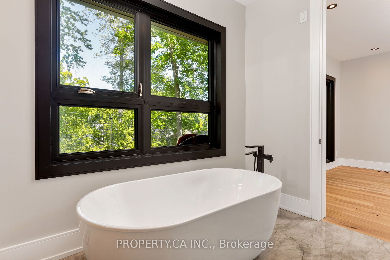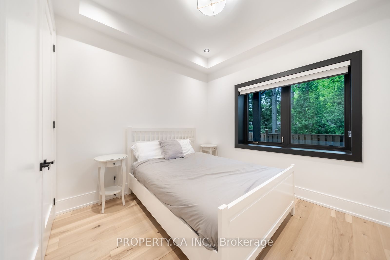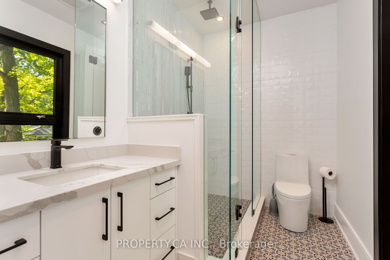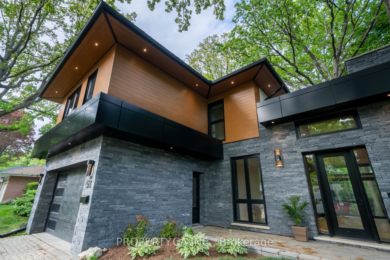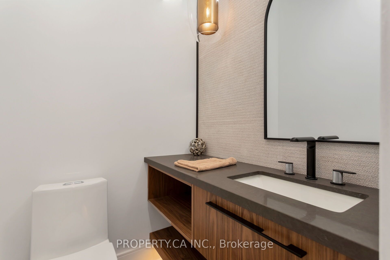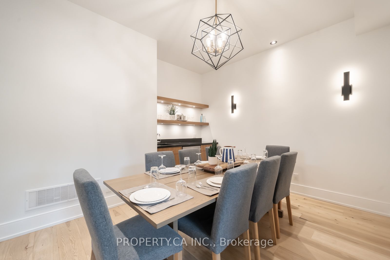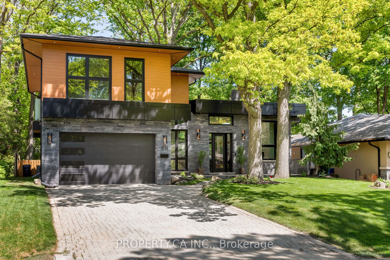
$2,699,000
Est. Payment
$10,308/mo*
*Based on 20% down, 4% interest, 30-year term
Listed by PROPERTY.CA INC.
Detached•MLS #W12223681•New
Room Details
| Room | Features | Level |
|---|---|---|
Living Room 7 × 5 m | Stone FireplaceHidden LightsW/O To Yard | Main |
Dining Room 5 × 4 m | B/I BookcaseB/I DishwasherWalk-Out | Main |
Kitchen 6 × 7 m | Modern KitchenLarge WindowCustom Counter | Main |
Primary Bedroom 5.4 × 4 m | W/O To BalconyWalk-In Closet(s)4 Pc Ensuite | Second |
Bedroom 2 3.7 × 3 m | Walk-In Closet(s)Hardwood FloorPicture Window | Second |
Bedroom 3 5 × 5.4 m | Large WindowHardwood Floor | Second |
Client Remarks
Nestled on one of the most prestigious streets in Princess Rosethorn, 58 Farningham is one of Toronto's first Net Zero Ready custom homes. It is a rare fusion of modern luxury, timeless elegance, and sustainable design of over 4000 square feet of space. The main level combines kitchen with living space and has a soaring 12-ft ceiling. The open-concept layout has floor-to-ceiling windows and skylights creating an airy, light-filled space.The chefs kitchen is the heart of the home, featuring a dramatic 10-ft quartz island, built-in wine fridge, prep sink, high-end appliances including a 6-burner gas stove, and a cozy breakfast nook. The elegant dining area includes a walk-out to the backyard, plus a convenient servery/bar with a second dishwasher perfect for entertaining. Relax in the living room by the wood-burning fireplace, a rare luxury in modern builds. The main-floor also has a private suite with its own en-suite bath which offers flexibility for guests or multi-generational living. Upstairs, the primary retreat is a true sanctuary with a spa-inspired en-suite bath featuring heated floors, a freestanding tub, glass shower, double vanity, and a stunning oversized private balcony - perfect for relaxing outdoors. This home is built for comfort and efficiency with a full heat pump system for heating, cooling, and hot water. It has upgraded insulation, triple-pane windows, and high-efficiency doors ensuring long-term energy savings and providing unmatched comfort. The legal basement apartment adds extra value and is ideal for in-laws, for rental income, or personal use. All of this in a highly sought-after Etobicoke neighbourhood, close to top-rated schools, parks, and amenities.
About This Property
58 Farningham Crescent, Etobicoke, M9B 3B6
Home Overview
Basic Information
Walk around the neighborhood
58 Farningham Crescent, Etobicoke, M9B 3B6
Shally Shi
Sales Representative, Dolphin Realty Inc
English, Mandarin
Residential ResaleProperty ManagementPre Construction
Mortgage Information
Estimated Payment
$0 Principal and Interest
 Walk Score for 58 Farningham Crescent
Walk Score for 58 Farningham Crescent

Book a Showing
Tour this home with Shally
Frequently Asked Questions
Can't find what you're looking for? Contact our support team for more information.
See the Latest Listings by Cities
1500+ home for sale in Ontario

Looking for Your Perfect Home?
Let us help you find the perfect home that matches your lifestyle
