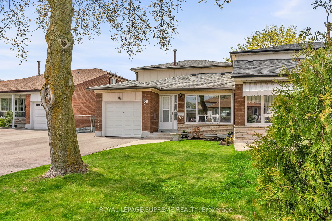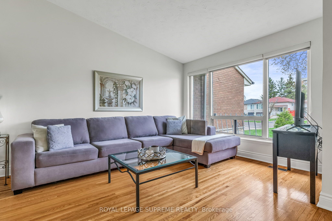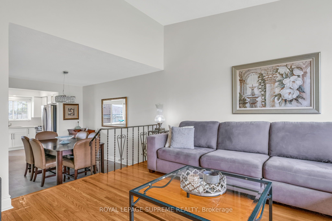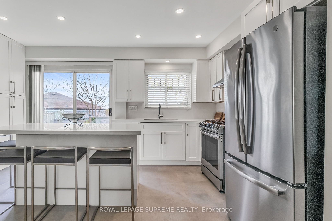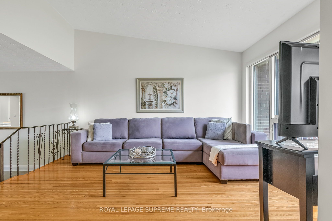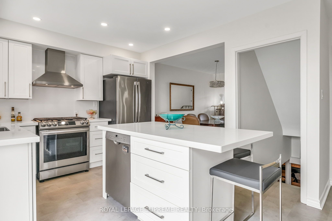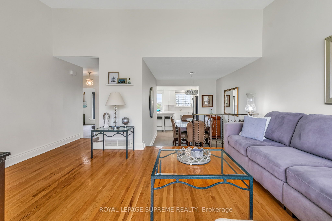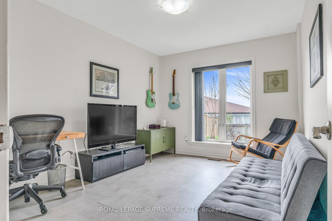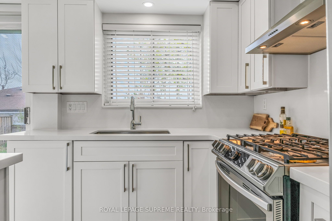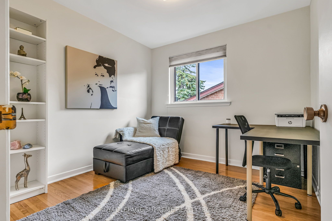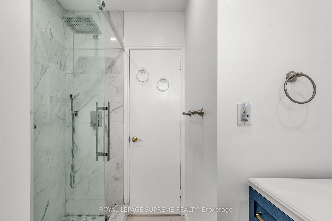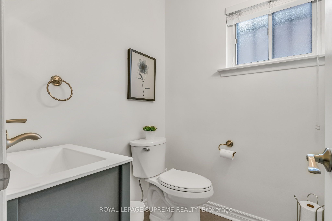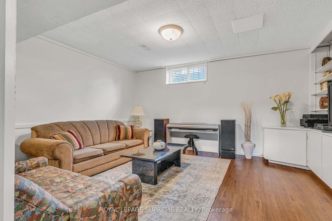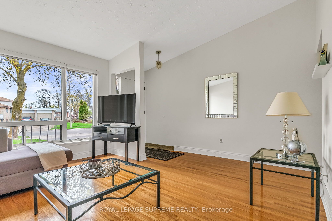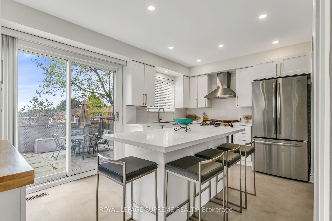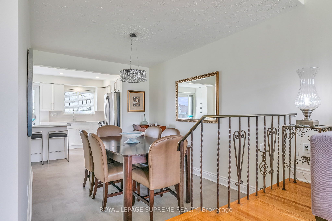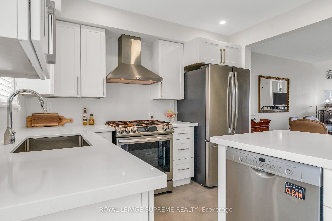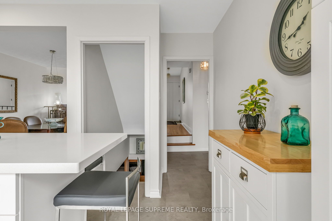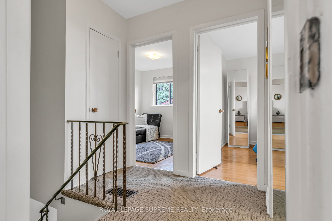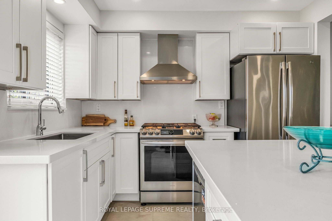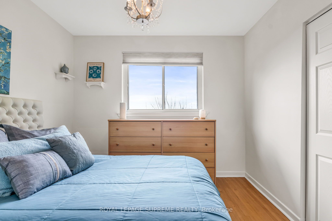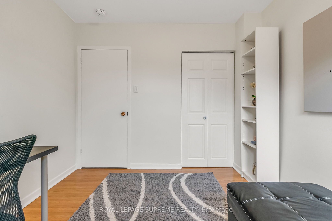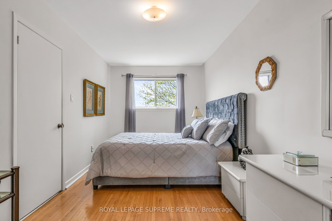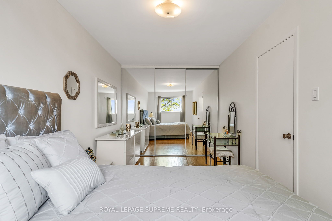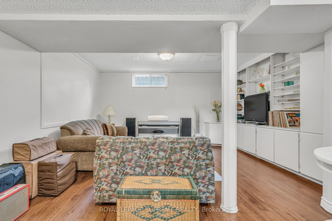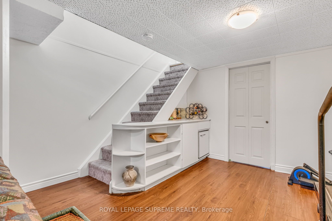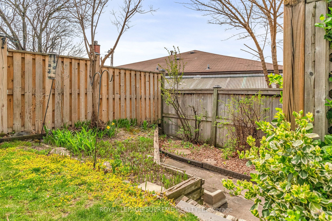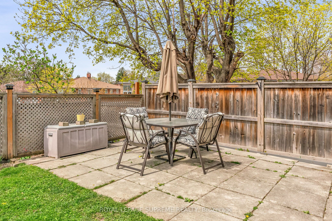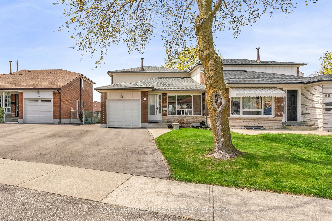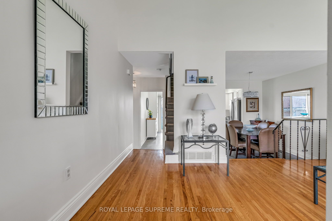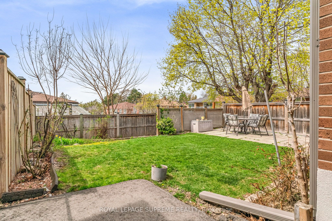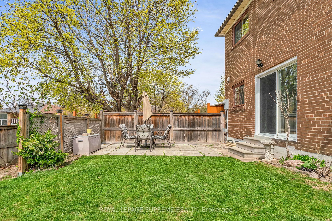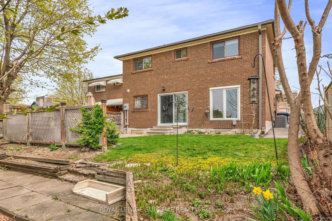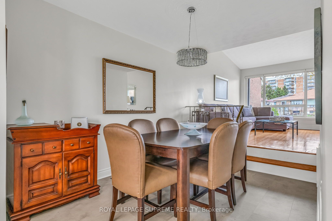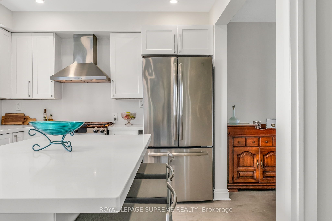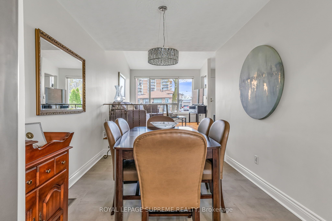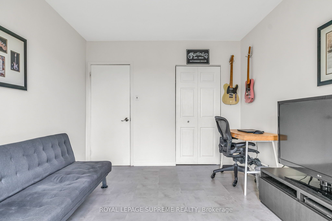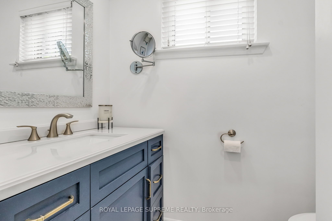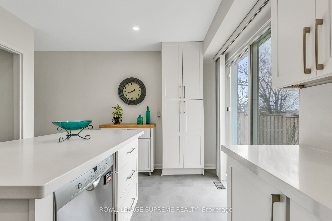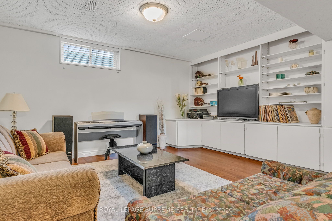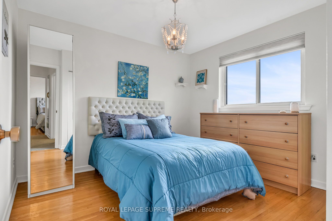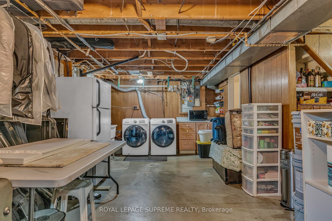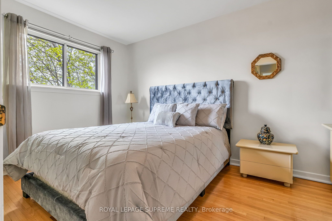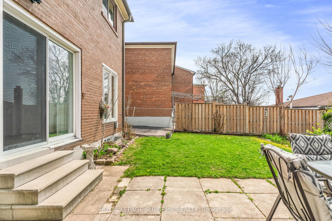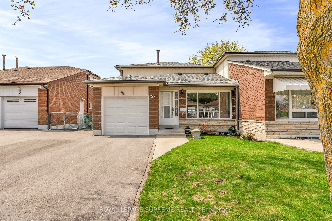
$929,900
Est. Payment
$3,552/mo*
*Based on 20% down, 4% interest, 30-year term
Listed by ROYAL LEPAGE SUPREME REALTY
Semi-Detached •MLS #W12114182•Price Change
Room Details
| Room | Features | Level |
|---|---|---|
Living Room 4.4 × 3.08 m | Main | |
Dining Room 3.08 × 2.65 m | Main | |
Kitchen 4.69 × 3.05 m | Main | |
Bedroom 4 4.05 × 3.05 m | Main | |
Primary Bedroom 5.49 × 2.71 m | Second | |
Bedroom 2 3.44 × 3.08 m | Second |
Client Remarks
Welcome Home to 58 Derrydown Road! This inviting, bright and spacious home is ready for it to be made your own! Great floor plan with newer kitchen and front to back sightlines. Walkouts to the rear yard & patio are perfect for family & friends bbqs and gatherings. Fourth main floor bedroom currently used as den/family room. Great lower level rec room nice for play area or additional space. Parking on driveway and garage. Plenty of storage space in utility area. Very easy walking distance to all amenities. 400, 401 and TTC nearby. Most popular amenities available in the area. Come make this yours!
About This Property
58 Derrydown Road, Etobicoke, M3J 1R3
Home Overview
Basic Information
Walk around the neighborhood
58 Derrydown Road, Etobicoke, M3J 1R3
Shally Shi
Sales Representative, Dolphin Realty Inc
English, Mandarin
Residential ResaleProperty ManagementPre Construction
Mortgage Information
Estimated Payment
$0 Principal and Interest
 Walk Score for 58 Derrydown Road
Walk Score for 58 Derrydown Road

Book a Showing
Tour this home with Shally
Frequently Asked Questions
Can't find what you're looking for? Contact our support team for more information.
See the Latest Listings by Cities
1500+ home for sale in Ontario

Looking for Your Perfect Home?
Let us help you find the perfect home that matches your lifestyle
