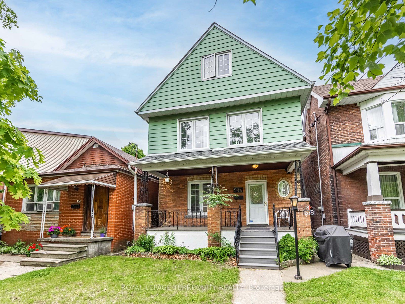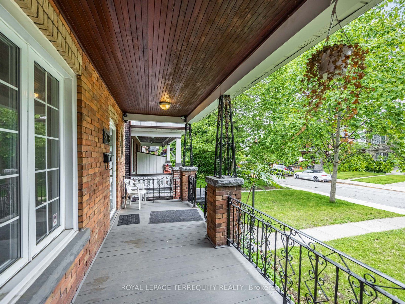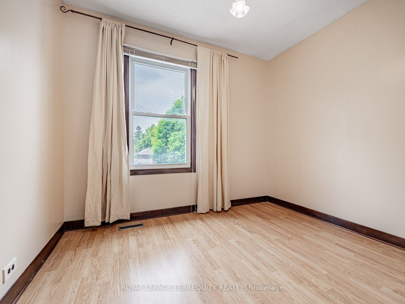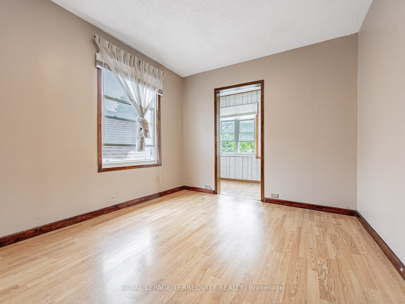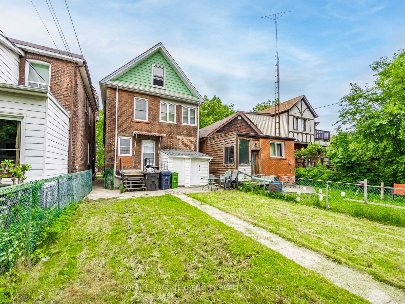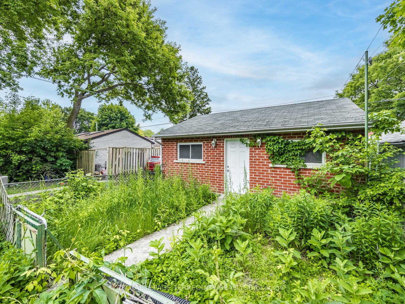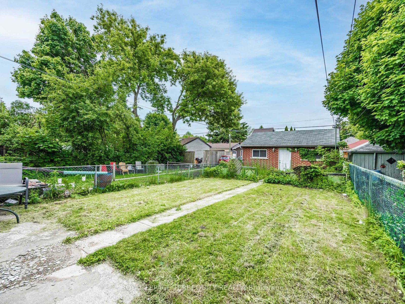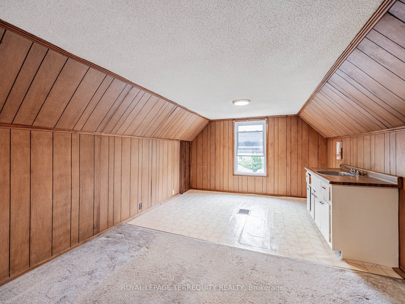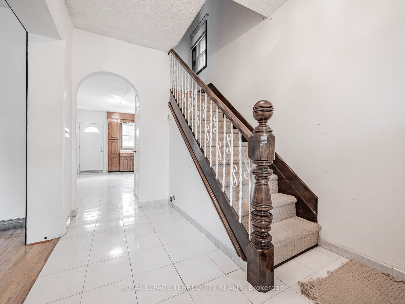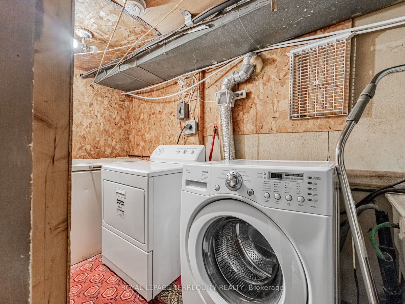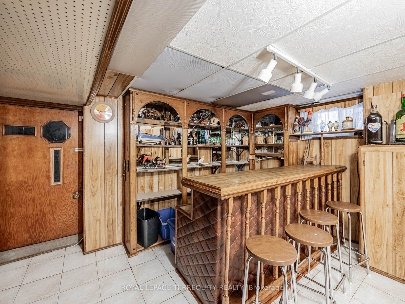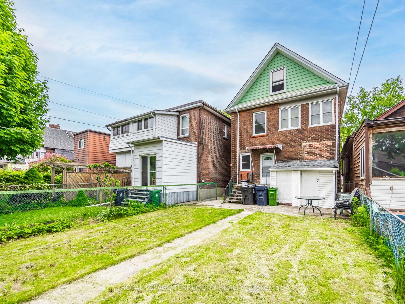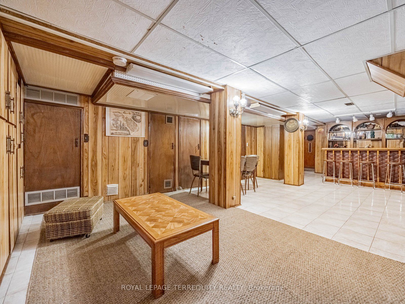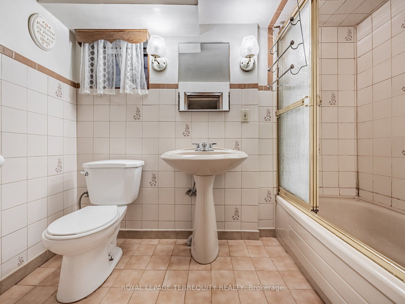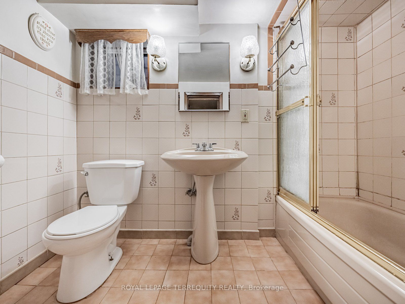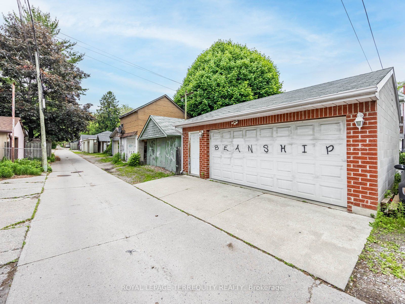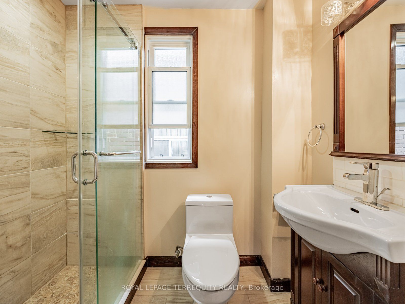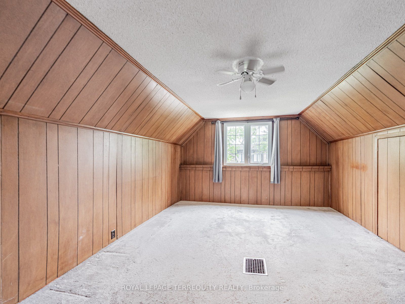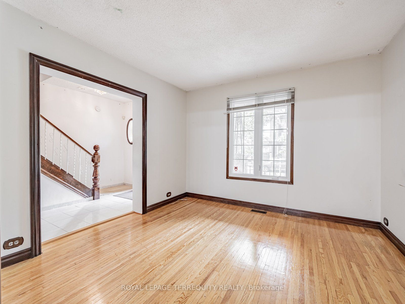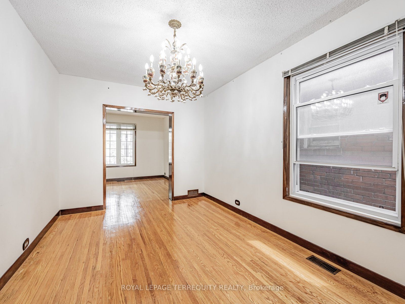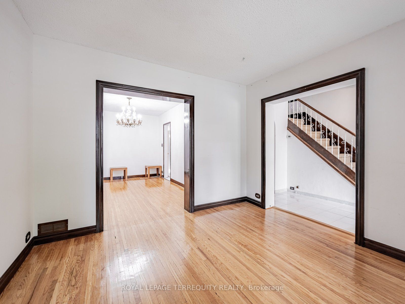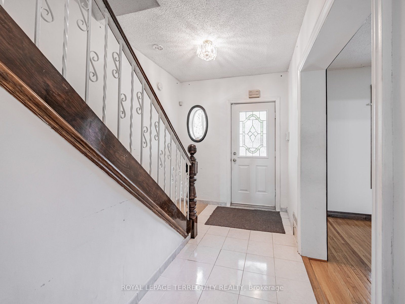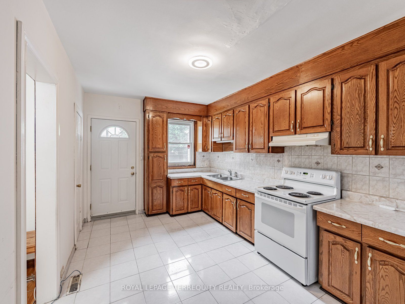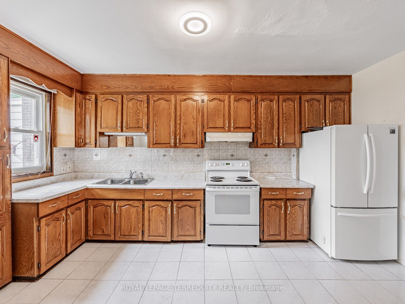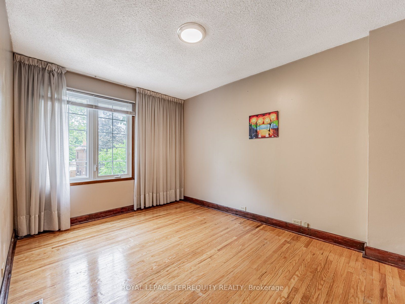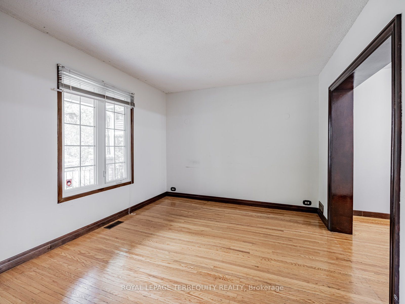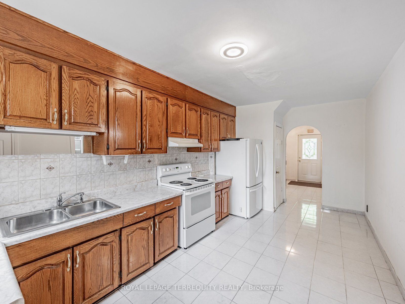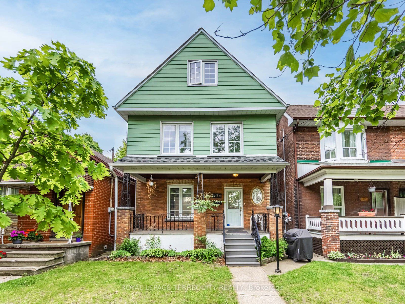
$1,789,000
Est. Payment
$6,833/mo*
*Based on 20% down, 4% interest, 30-year term
Listed by ROYAL LEPAGE TERREQUITY REALTY
Detached•MLS #W12175358•New
Room Details
| Room | Features | Level |
|---|---|---|
Living Room 3.51 × 3.35 m | Hardwood FloorPicture Window | Main |
Dining Room 4.42 × 2.97 m | Hardwood Floor | Main |
Kitchen 4.72 × 2.97 m | Ceramic FloorW/O To Garden | Main |
Bedroom 4.01 × 2.93 m | LaminateCloset | Second |
Bedroom 3.71 × 3.05 m | LaminateLarge Window | Second |
Bedroom 2.49 × 2.97 m | LaminateCloset | Second |
Client Remarks
Detached | 2.5 Store's I Approx. 1500-2000 SqFt | 2.5 Car Garage. A rare opportunity in one of Toronto's most coveted neighbourhoods! This spacious 2.5-storey detached home offers exceptional renovation potential on a beautiful tree-lined street. Featuring generous living spaces, original character details, and a sought-after 2.5 car garage with lane access. Whether you're a renovator, builder, or buyer with a vision, this is your chance to create something special in a prime location close to top schools, parks, and Bloor Street shops. Estate sale- Sold As - IS, Where - Is. No Representation or Warranties.
About This Property
578 Durie Street, Etobicoke, M6S 3H1
Home Overview
Basic Information
Walk around the neighborhood
578 Durie Street, Etobicoke, M6S 3H1
Shally Shi
Sales Representative, Dolphin Realty Inc
English, Mandarin
Residential ResaleProperty ManagementPre Construction
Mortgage Information
Estimated Payment
$0 Principal and Interest
 Walk Score for 578 Durie Street
Walk Score for 578 Durie Street

Book a Showing
Tour this home with Shally
Frequently Asked Questions
Can't find what you're looking for? Contact our support team for more information.
See the Latest Listings by Cities
1500+ home for sale in Ontario

Looking for Your Perfect Home?
Let us help you find the perfect home that matches your lifestyle
