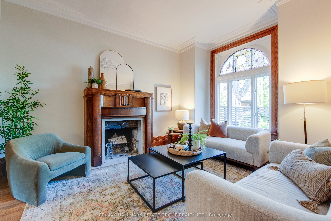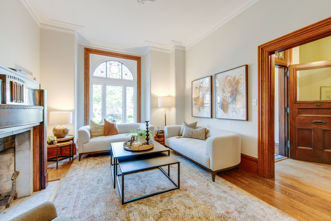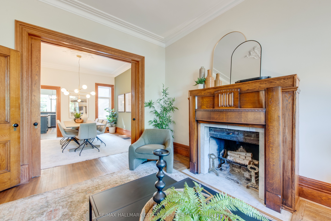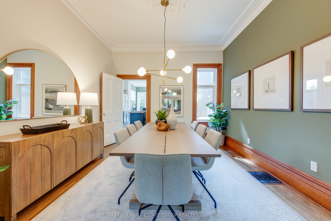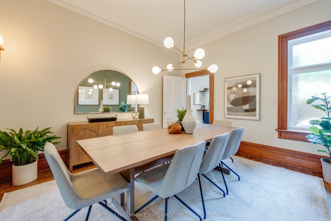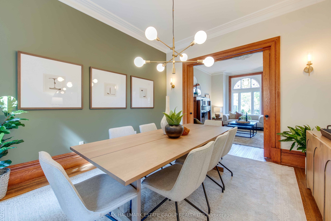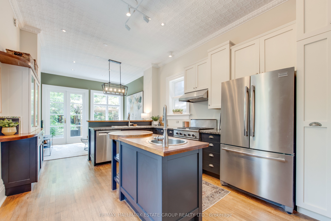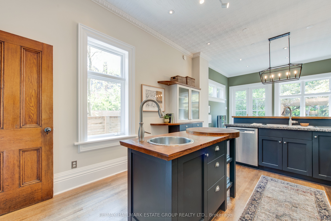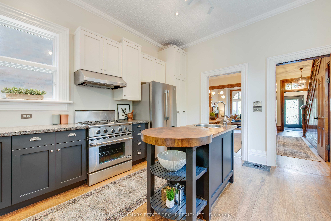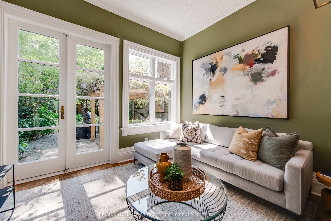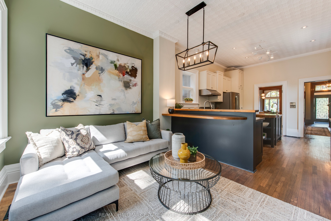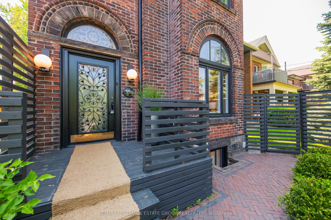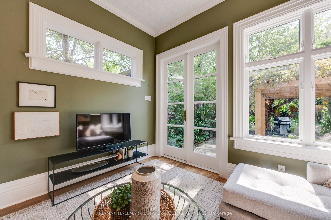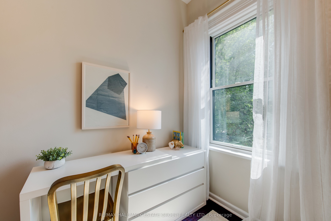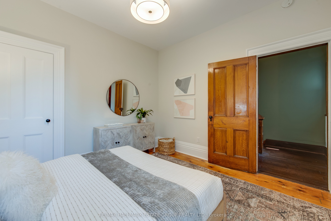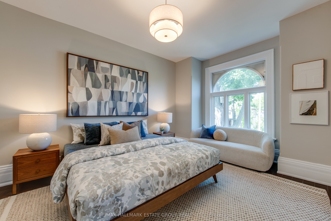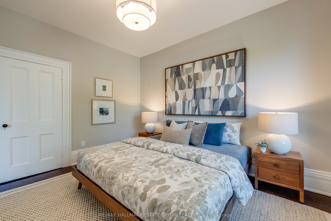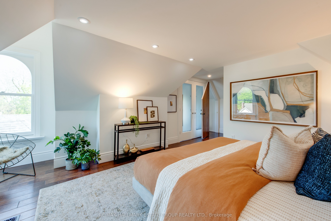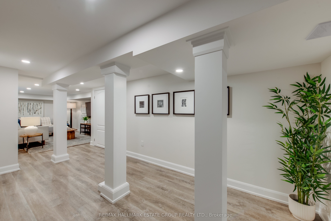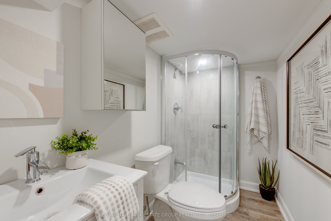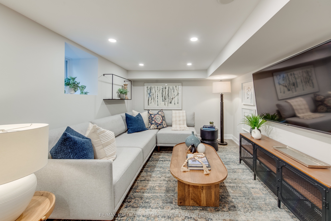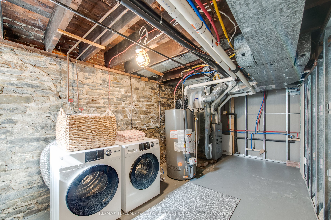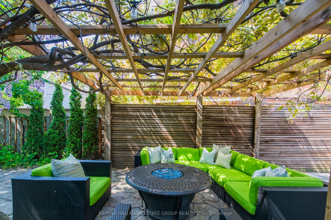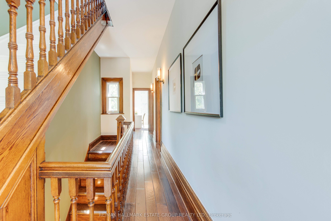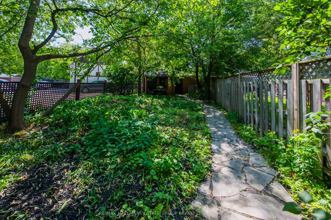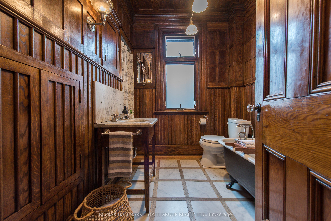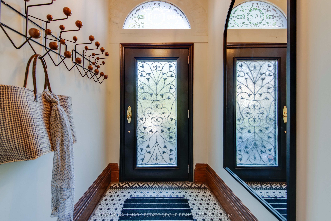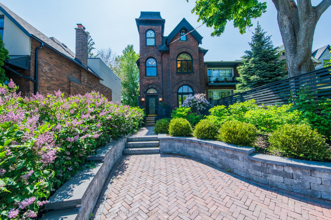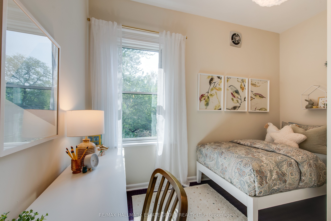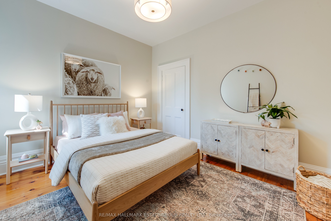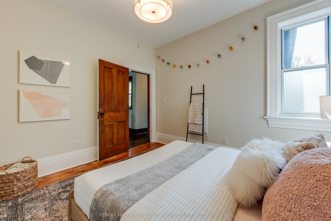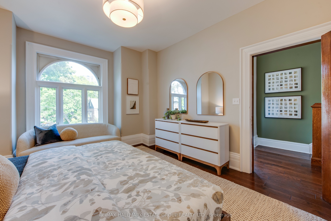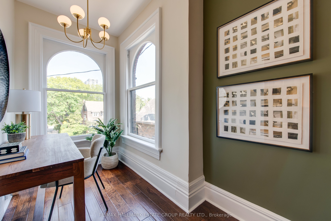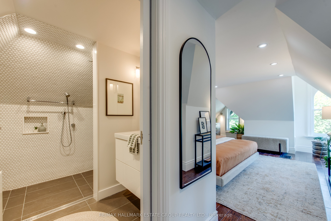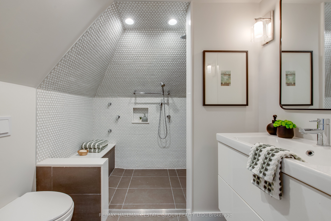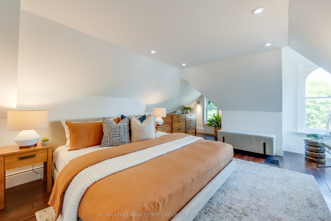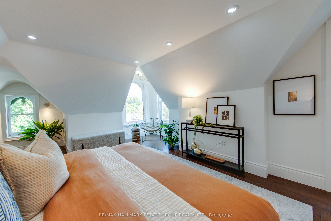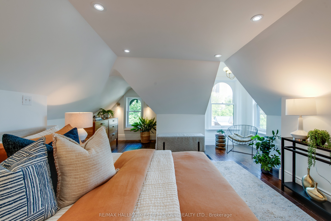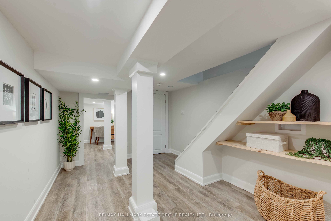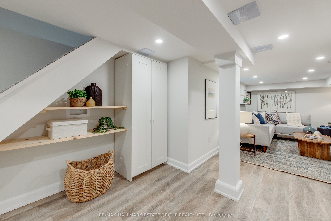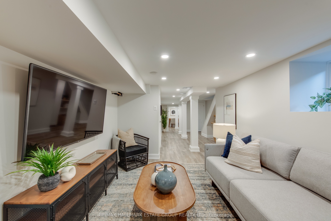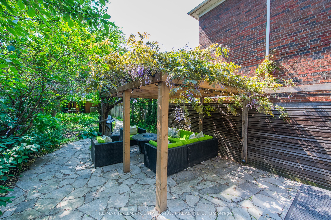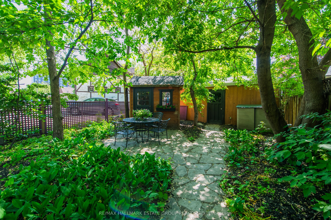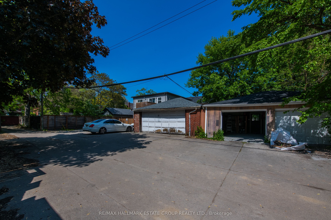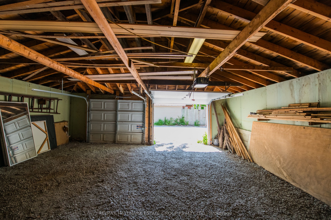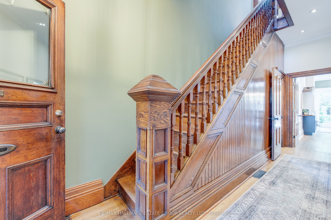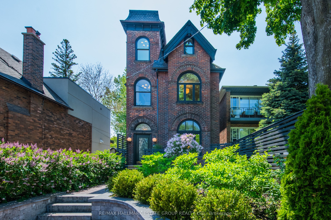
$2,349,000
Est. Payment
$8,972/mo*
*Based on 20% down, 4% interest, 30-year term
Listed by RE/MAX HALLMARK ESTATE GROUP REALTY LTD.
Detached•MLS #W12194700•New
Room Details
| Room | Features | Level |
|---|---|---|
Living Room 4.68 × 3.72 m | FireplaceHardwood FloorStained Glass | Main |
Dining Room 4.14 × 3.72 m | Hardwood FloorCrown MouldingWindow | Main |
Kitchen 5.09 × 3.6 m | Breakfast BarPot LightsHardwood Floor | Main |
Bedroom 2 4.69 × 3.72 m | Large ClosetHardwood FloorOverlooks Frontyard | Second |
Bedroom 3 3.46 × 3.7 m | Large ClosetHardwood FloorWindow | Second |
Bedroom 4 2.42 × 3.61 m | 4 Pc BathOverlooks BackyardBroadloom | Second |
Client Remarks
Step into this one-of-a-kind Victorian residence with a breathtaking facade, straight out of a fairytale, nestled upon an enchanting 200-foot lot with an impressive two-car garage & laneway house potential. Welcome to a world of breathtaking details, magnificent arched stained-glass windows, soaring ceilings, towering baseboards & impressive mouldings that elevate every space. Pass through the original vestibule entrance, where a wood-paneled ceiling & delicate hex-tile floors set the stage for what's to come... The formal living room is grand, featuring a woodburning fireplace beneath stately ceilings & original pocket doors. The dining room, equally splendid, stands ready to host unforgettable gatherings. The spacious kitchen is a dream, featuring two-tone cabinetry, stone counters, an island, breakfast bar, and overlooks a sunny family room that opens onto a lush west-facing patio with a pergola-draped in blooming Wisteria, surrounded by endless magical gardens. (special thanks to Gods of Wisteria for blooming for us this week, your timing is impeccable). Ascend the original staircase, its detailed banister guiding you through wide hallways bathed in natural light. At the front, a charming office nook with 2 arched windows gazes over the streetscape, a truly inspiring place to work. The 2nd fl has 2 spacious bedrooms, alongside a sweet nursery, perfectly suited for a growing family. An authentic wood-paneled bathroom dazzles w/ inlaid white marble floors, a clawfoot tub, and a separate white marble shower. The 3rd floor primary retreat, a turreted haven where a private reading nook invites you to curl up with a favorite novel, while an ensuite bath offers a touch of contemporary luxury. Even the finished basement is a treasure, offering a cozy rec room, guest quarters, and a three-piece bath, rounding out this Victorian gem. This is more than a home, it is a living storybook, an experience, a journey through time and beauty. Come see it and let the magic begin!
About This Property
570 Indian Road, Etobicoke, M6P 2C2
Home Overview
Basic Information
Walk around the neighborhood
570 Indian Road, Etobicoke, M6P 2C2
Shally Shi
Sales Representative, Dolphin Realty Inc
English, Mandarin
Residential ResaleProperty ManagementPre Construction
Mortgage Information
Estimated Payment
$0 Principal and Interest
 Walk Score for 570 Indian Road
Walk Score for 570 Indian Road

Book a Showing
Tour this home with Shally
Frequently Asked Questions
Can't find what you're looking for? Contact our support team for more information.
See the Latest Listings by Cities
1500+ home for sale in Ontario

Looking for Your Perfect Home?
Let us help you find the perfect home that matches your lifestyle
