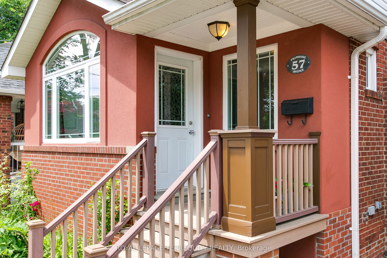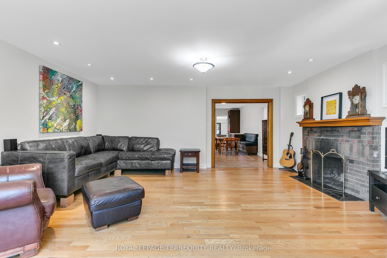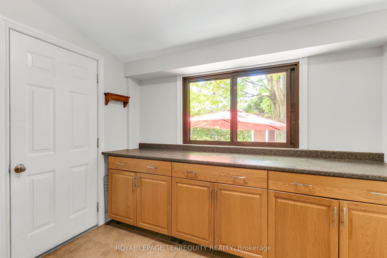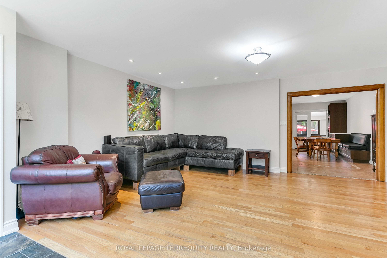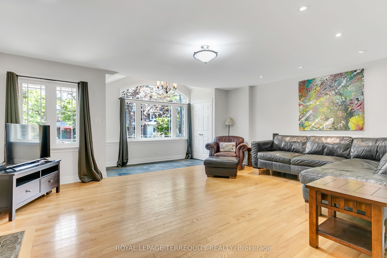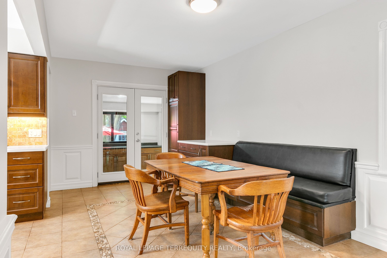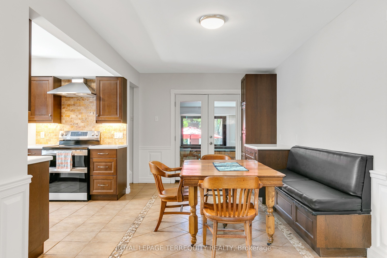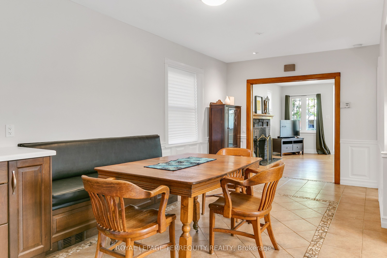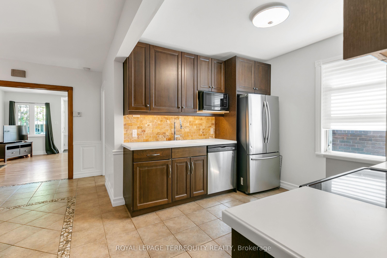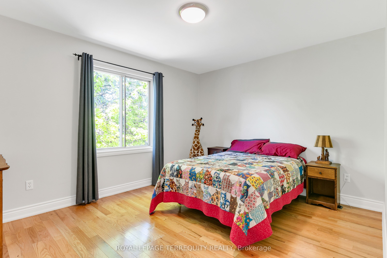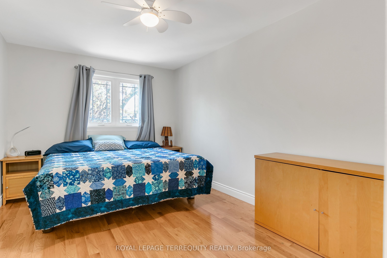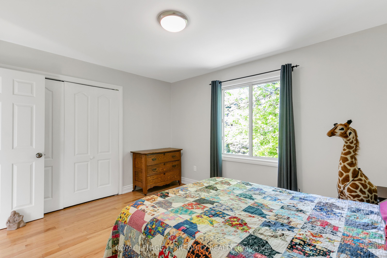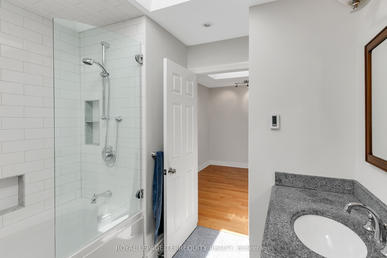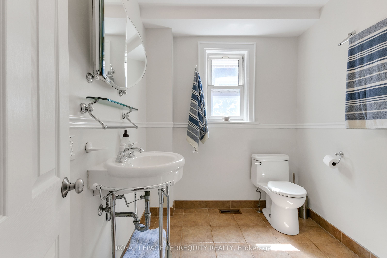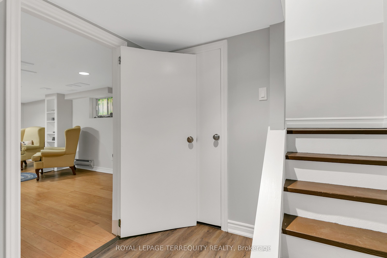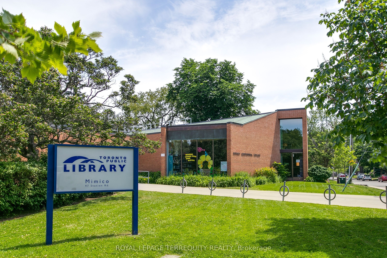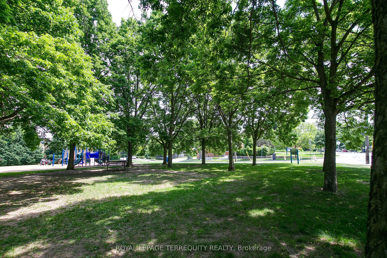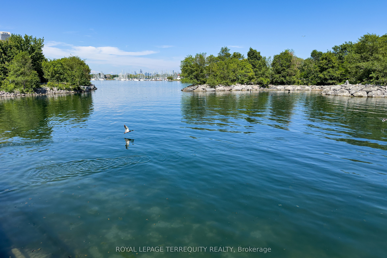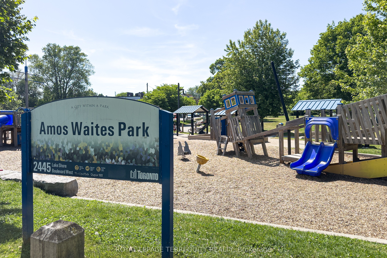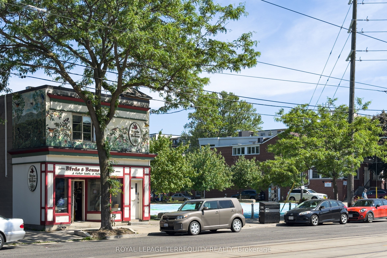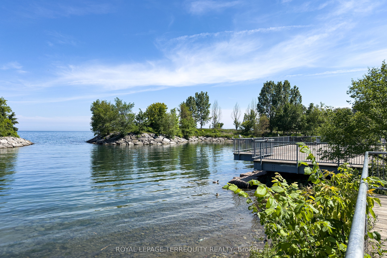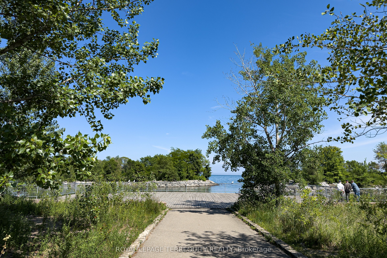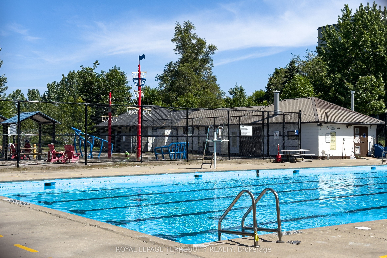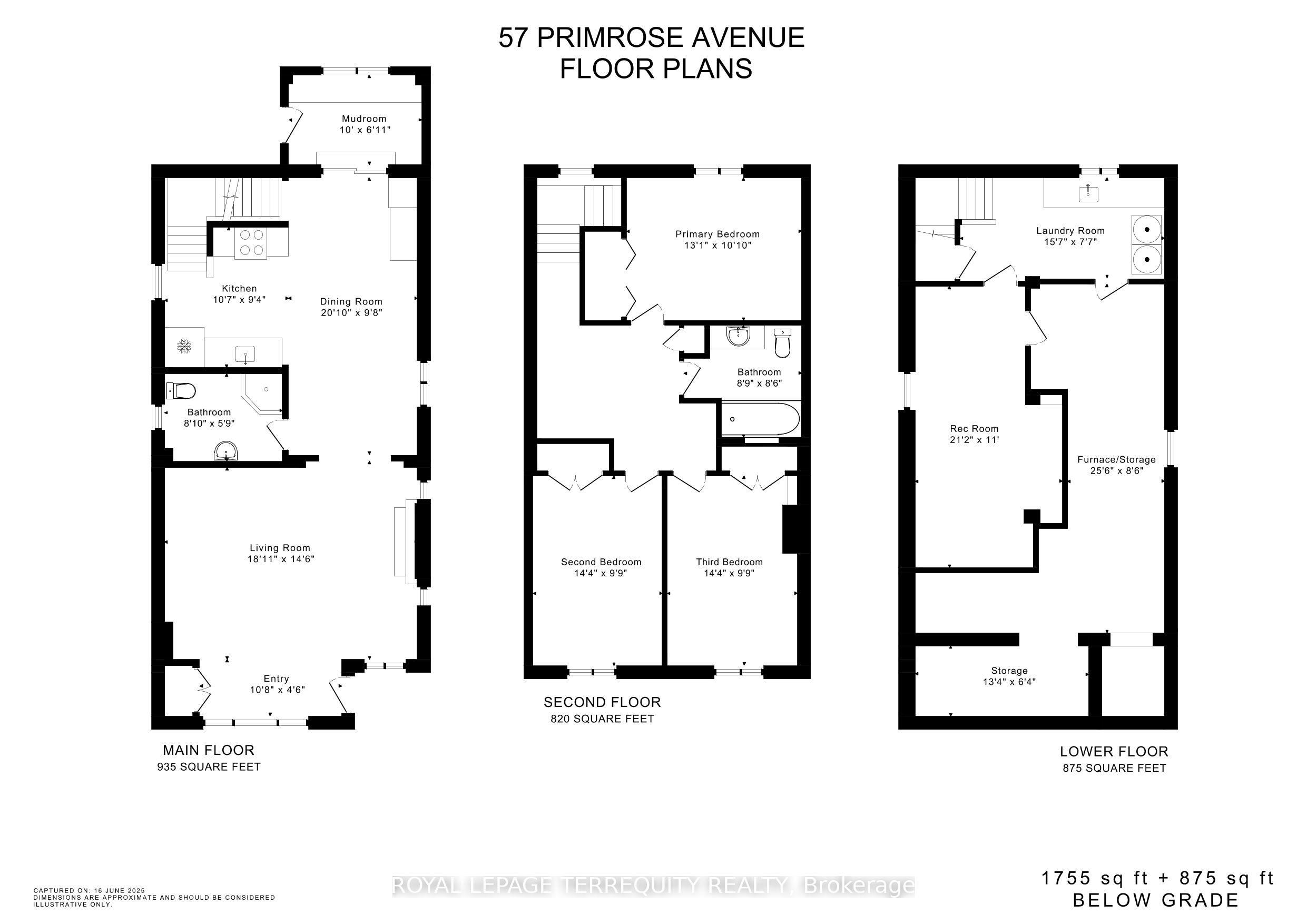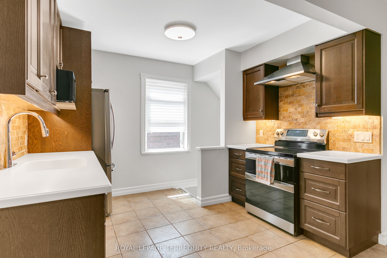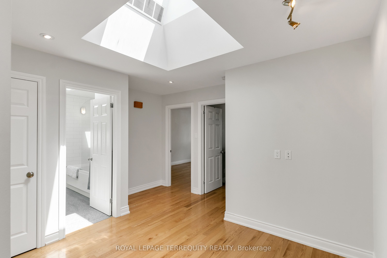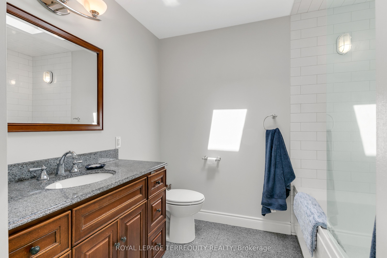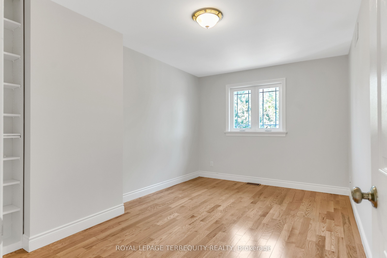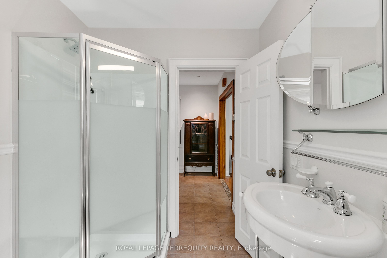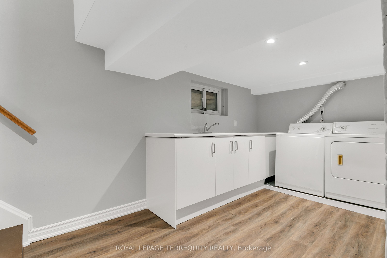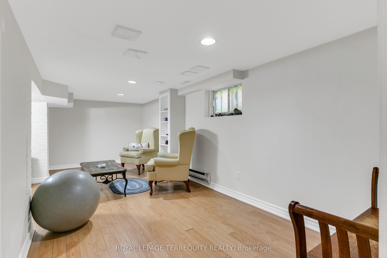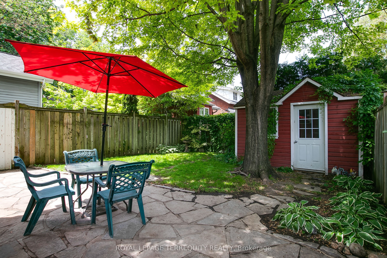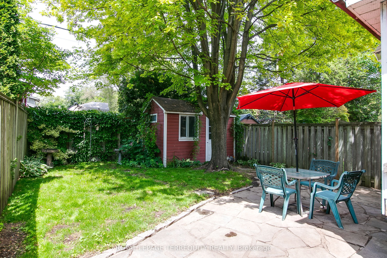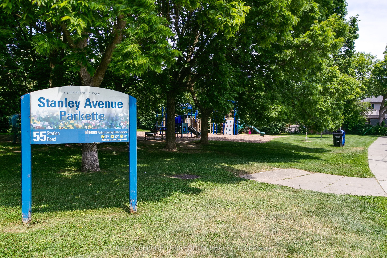
$1,249,000
Est. Payment
$4,770/mo*
*Based on 20% down, 4% interest, 30-year term
Listed by ROYAL LEPAGE TERREQUITY REALTY
Detached•MLS #W12228260•New
Room Details
| Room | Features | Level |
|---|---|---|
Kitchen 3.23 × 2.84 m | Family Size KitchenStainless Steel ApplPantry | Main |
Primary Bedroom 3.99 × 3.3 m | Hardwood FloorDouble Closet4 Pc Bath | Upper |
Bedroom 2 4.37 × 2.97 m | Hardwood FloorDouble Closet | Upper |
Bedroom 3 4.37 × 2.97 m | Hardwood FloorDouble Closet | Upper |
Living Room 5.77 × 4.42 m | Hardwood FloorFireplacePot Lights | Main |
Dining Room 6.35 × 2.95 m | 3 Pc BathCeramic FloorWalk-Out | Main |
Client Remarks
Nestled on a quiet, low traffic street minutes from schools, parks, TTC, boardwalk, bike path and Lake Ontario. This is not your typical Mimico home. It's open concept entry to a cathedral picture window lends much natural light to the space. The foyer opens to a giant great/living room with a wood fireplace, dimmable pot lighting, high ceilings and hardwood floors. The adjoining dining room, kitchen area, and bathroom are beautifully finished with ceramic tile flooring. The kitchen has stainless steel appliances, tasteful cabinets with stone backsplash and bright counters. The dining area has a banquette bench with built-in storage. The main floor three piece bathroom features a newer shower stall. Step out into the sunroom and find extra pantry storage with a long counter. This leads out to a stunning Ebel patio and yard surrounded by a privacy fence. The stairs to the upper level are hidden at the rear interior. High ceilings lead you up the stairway to an open concept area with a skylight that opens for air circulation. The second floor also has hardwood flooring, three spacious bedrooms with double closets, and a linen closet. The stunning four piece bathroom has an additional skylight, with heated floors, a soaker tub and shower. Down separate stairs from the kitchen is a newly renovated laundry room with storage, sink and an under stairs closet. Next, enjoy a finished rec room / additional bedroom with pot lighting and laminate floors. There is also a storage utility room with a cold cellar. Improvements include: 100 amp Breakers, high efficiency furnace, central air, owned hot water heater, sump pump, waterproof Foundation, outgoing Plumbing line replaced and upgraded roof shingles! This is a wonderful home in a friendly neighbourhood. You don't want to miss seeing this!
About This Property
57 Primrose Avenue, Etobicoke, M8V 1P7
Home Overview
Basic Information
Walk around the neighborhood
57 Primrose Avenue, Etobicoke, M8V 1P7
Shally Shi
Sales Representative, Dolphin Realty Inc
English, Mandarin
Residential ResaleProperty ManagementPre Construction
Mortgage Information
Estimated Payment
$0 Principal and Interest
 Walk Score for 57 Primrose Avenue
Walk Score for 57 Primrose Avenue

Book a Showing
Tour this home with Shally
Frequently Asked Questions
Can't find what you're looking for? Contact our support team for more information.
See the Latest Listings by Cities
1500+ home for sale in Ontario

Looking for Your Perfect Home?
Let us help you find the perfect home that matches your lifestyle
