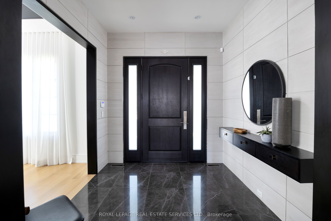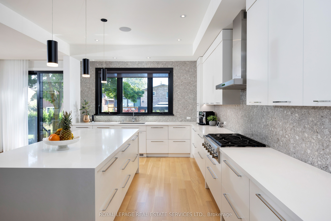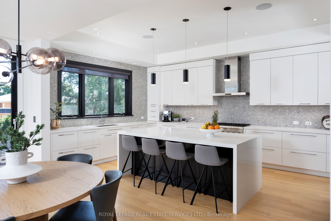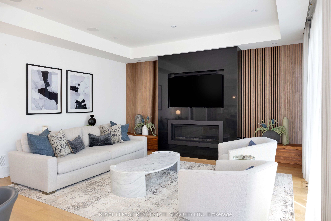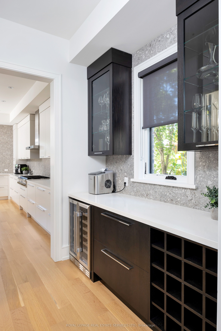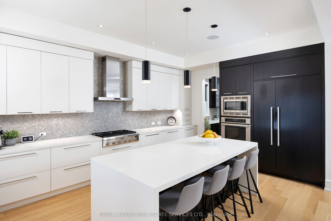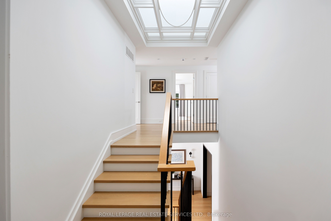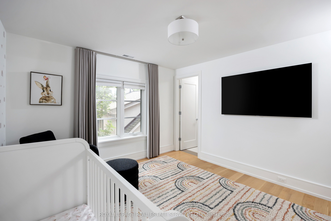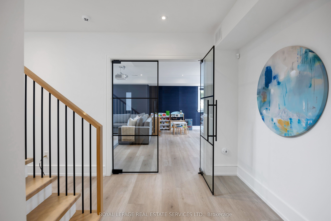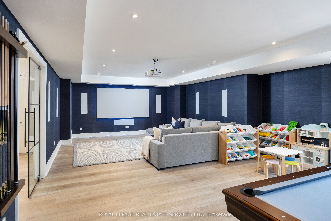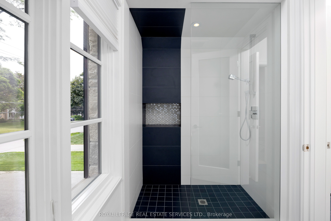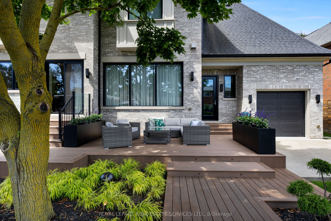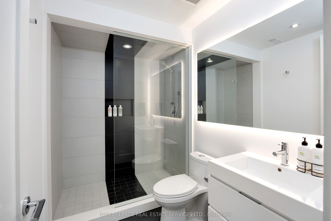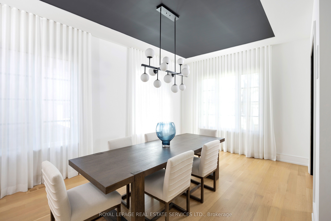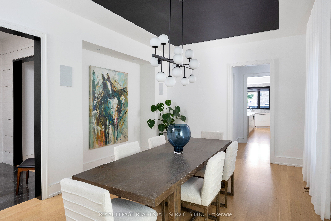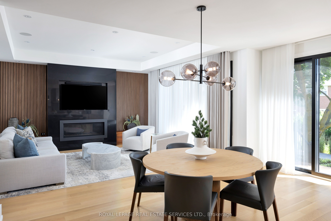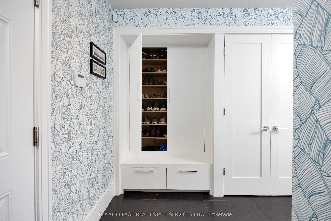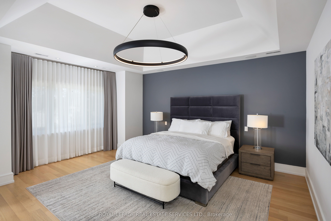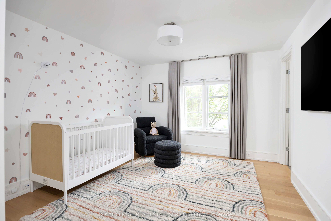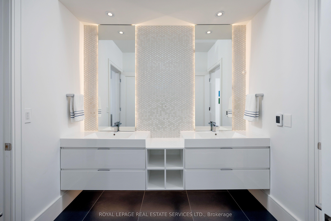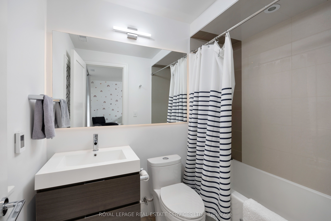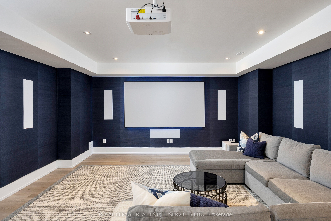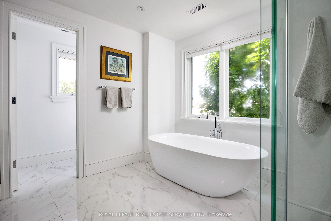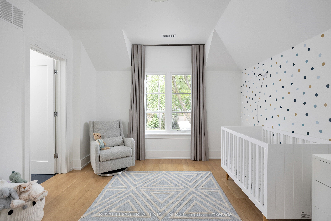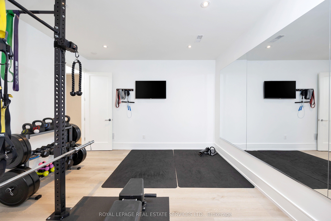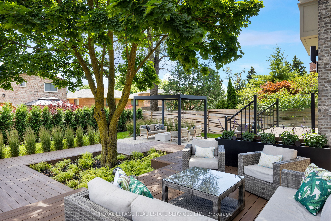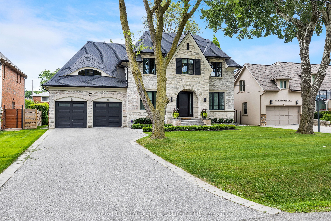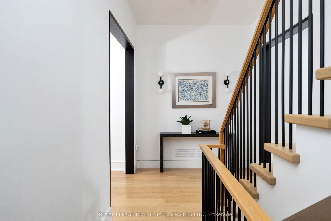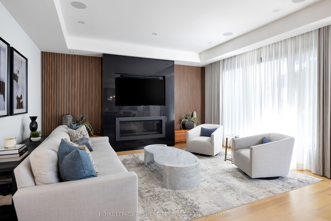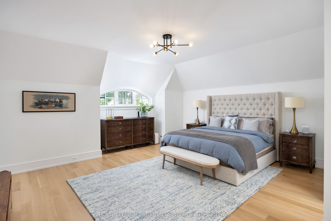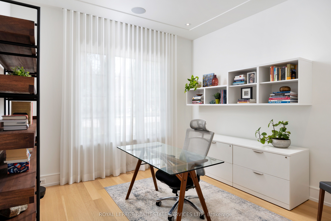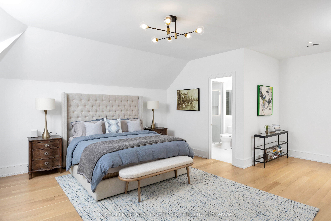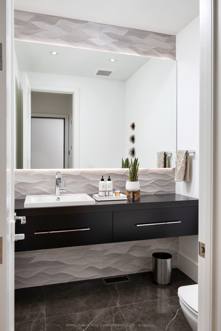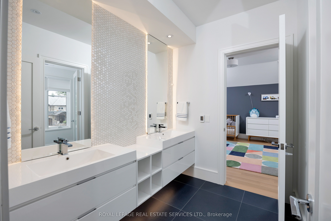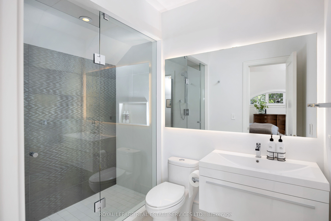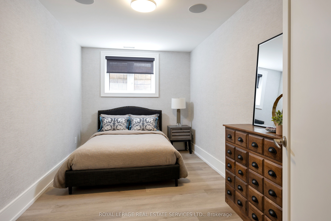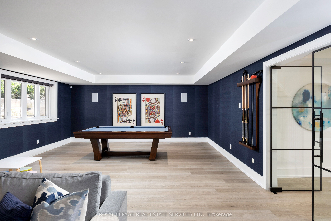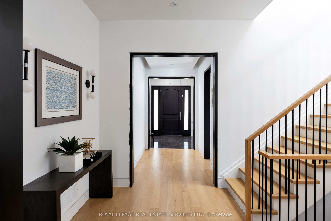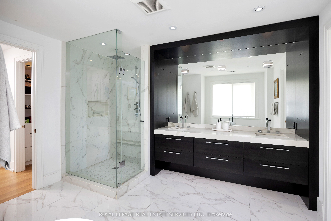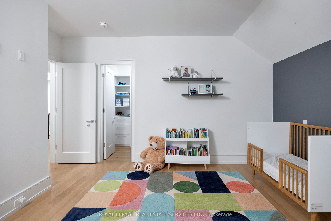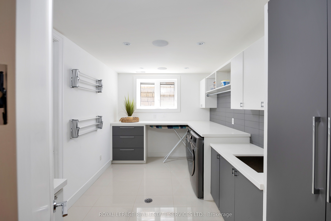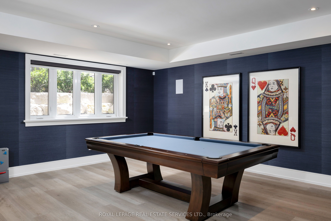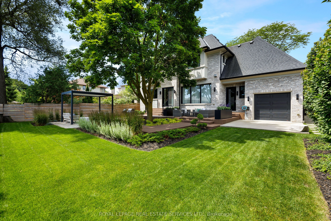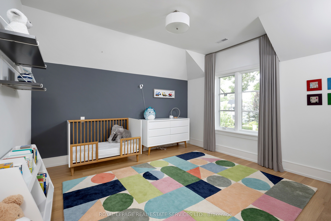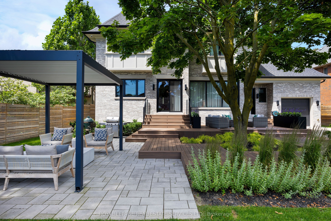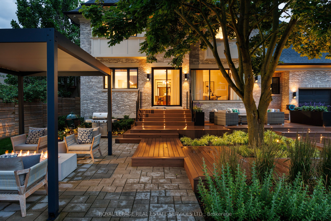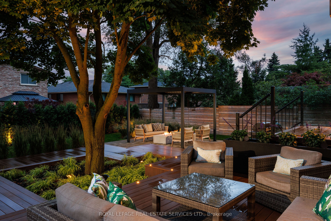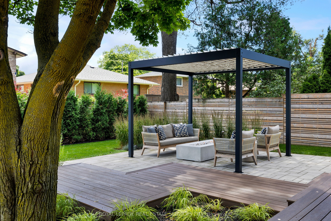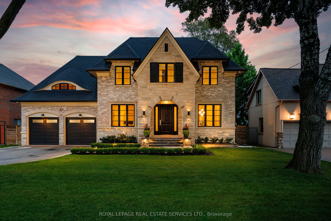
$4,299,000
Est. Payment
$16,419/mo*
*Based on 20% down, 4% interest, 30-year term
Listed by ROYAL LEPAGE REAL ESTATE SERVICES LTD.
Detached•MLS #W11976435•New
Room Details
| Room | Features | Level |
|---|---|---|
Living Room 4.45 × 5.16 m | Main | |
Dining Room 4.22 × 5.66 m | Main | |
Kitchen 4.11 × 5.99 m | Main | |
Primary Bedroom 4.7 × 4.93 m | Second | |
Bedroom 2 4.39 × 3.56 m | Second | |
Bedroom 3 4.52 × 3.99 m | Second |
Client Remarks
Nestled in one of West Toronto's most sought-after communities, this masterfully custom-crafted estate features 5 bedrooms, 7 bathrooms, and over 6,000 square feet of bespoke living space. As you step through the front entrance, you are welcomed by a grand foyer with seemingly endless sightlines extending through to the backyard, setting the tone for the luxurious experience that awaits. At the heart of the main level lies an incredible kitchen with custom cabinetry, premium Thermador appliances, and a family-sized island. Adjacent to the kitchen, the butler's pantry leads you to the grand dining room, perfect for entertaining. The open-plan kitchen and living area boasts a feature wall with a TV niche, linear gas fireplace, and built-in storage, creating a warm and inviting space for gatherings. Step through the rear garden doors and prepare to be enchanted by the meticulously designed backyard. This outdoor oasis offers multiple areas for al fresco dining, a relaxing retreat by the outdoor fireplace under a custom pergola, and ample space to bask in the sun amidst professionally manicured gardens. It is truly an oasis inspired by luxury hotel gardens. The master suite, located at the rear of the home, features striking vaulted ceilings, a chic 5-piece bathroom, a dressing room, a shoe closet, and a built-in vanity area. The spacious 2nd and 3rd bedrooms share an ensuite bath with a double vanity and separate water closet, while the 4th and 5th bedrooms offer private ensuites, ideal for guests or separate living quarters. The expansive lower level features an open-concept theatre and games room with a 100-inch screen and a 7.1 built-in sound system. Additionally, you'll find a spa-inspired full bathroom, bedroom or den, ample storage areas, laundry room, and a fully equipped mirrored gym/yoga studio. Discover the epitome of luxury living where every detail is designed for comfort, elegance, and style.
About This Property
57 Meadowbank Road, Etobicoke, M9B 5C7
Home Overview
Basic Information
Walk around the neighborhood
57 Meadowbank Road, Etobicoke, M9B 5C7
Shally Shi
Sales Representative, Dolphin Realty Inc
English, Mandarin
Residential ResaleProperty ManagementPre Construction
Mortgage Information
Estimated Payment
$0 Principal and Interest
 Walk Score for 57 Meadowbank Road
Walk Score for 57 Meadowbank Road

Book a Showing
Tour this home with Shally
Frequently Asked Questions
Can't find what you're looking for? Contact our support team for more information.
See the Latest Listings by Cities
1500+ home for sale in Ontario

Looking for Your Perfect Home?
Let us help you find the perfect home that matches your lifestyle
