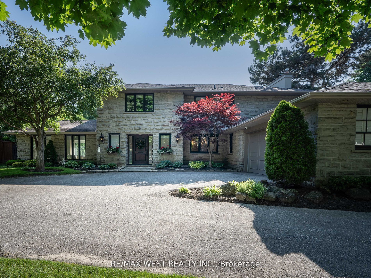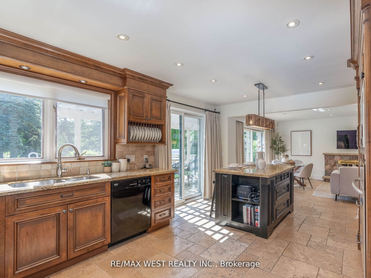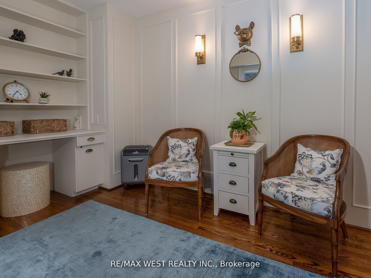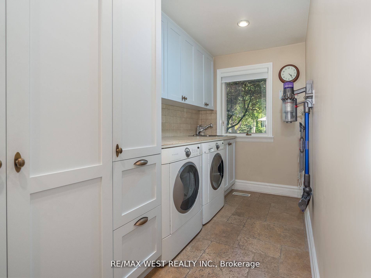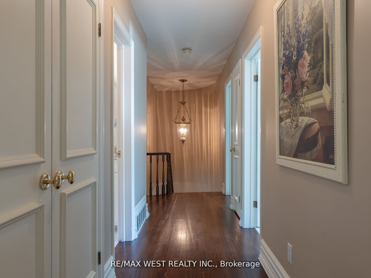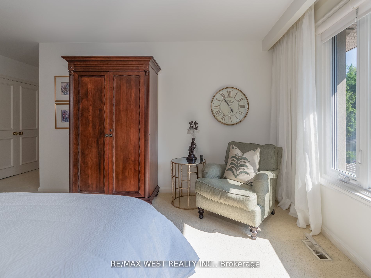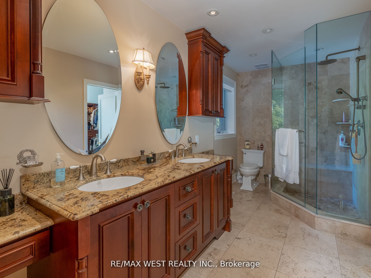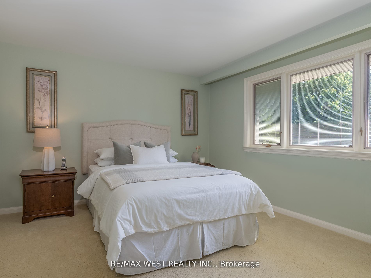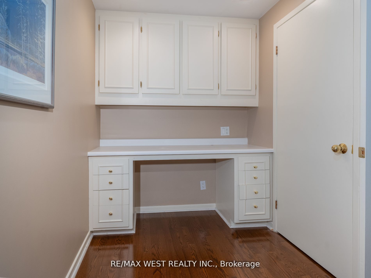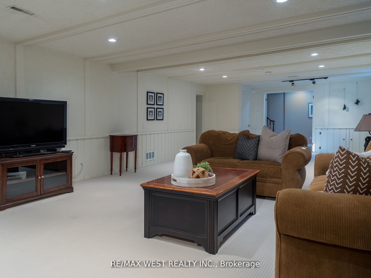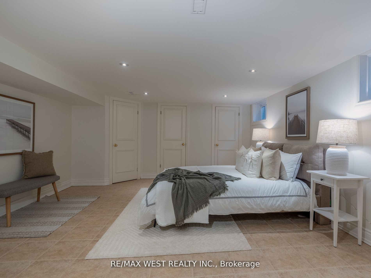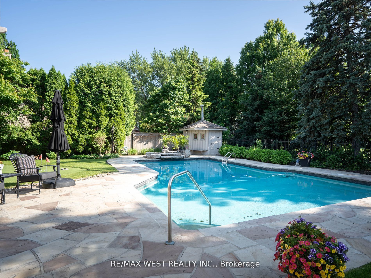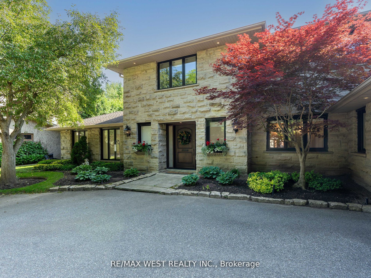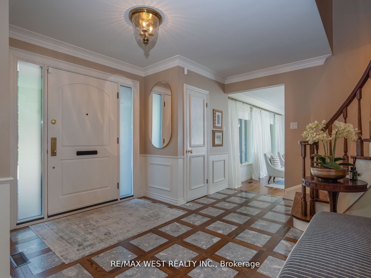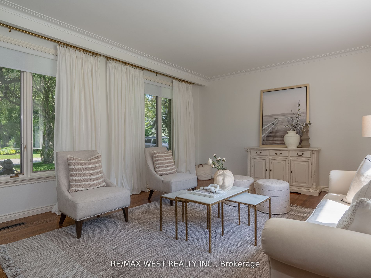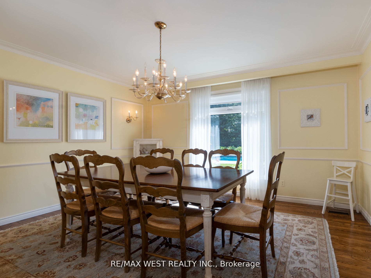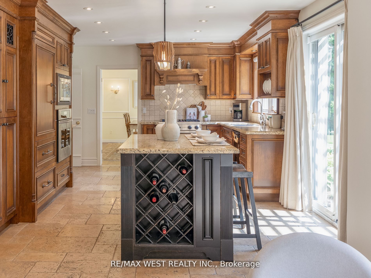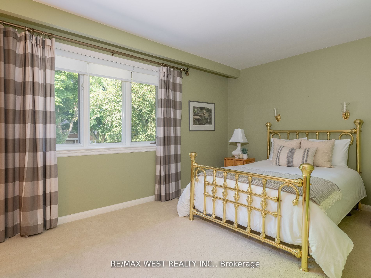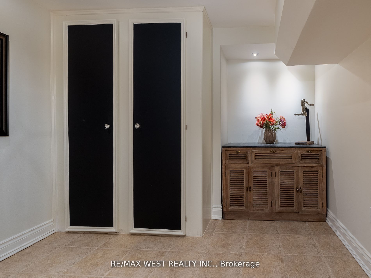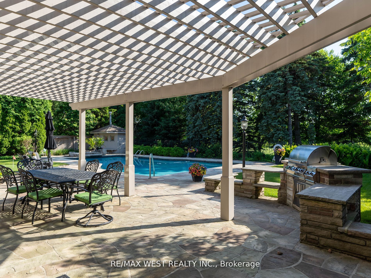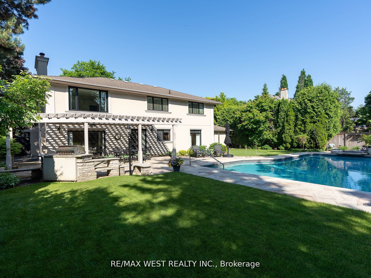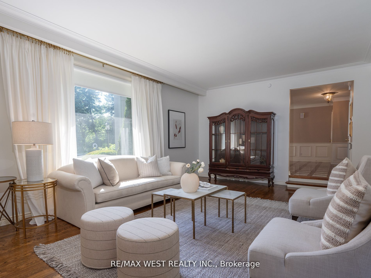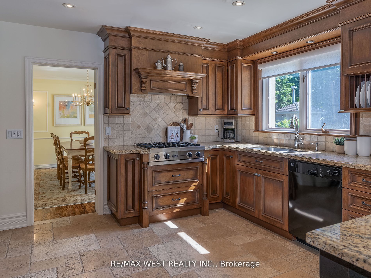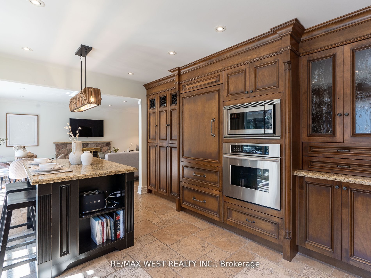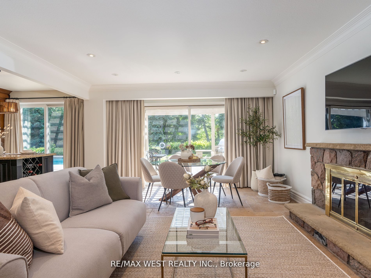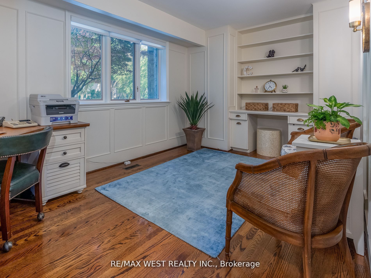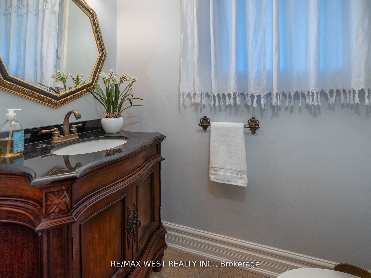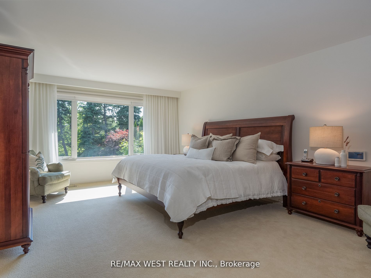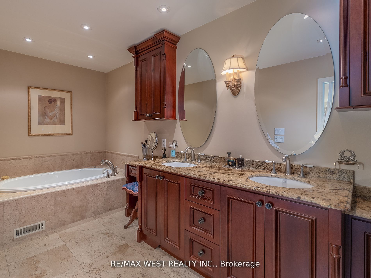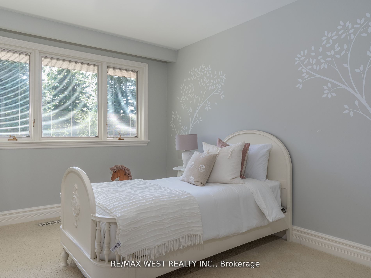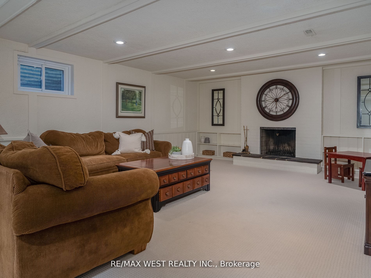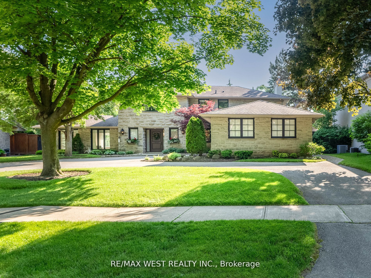
$3,849,900
Est. Payment
$14,704/mo*
*Based on 20% down, 4% interest, 30-year term
Listed by RE/MAX WEST REALTY INC.
Detached•MLS #W12183078•New
Room Details
| Room | Features | Level |
|---|---|---|
Living Room 6.4 × 4.45 m | Formal RmEast West ViewHardwood Floor | Main |
Dining Room 4.43 × 3.77 m | Formal RmOverlooks GardenHardwood Floor | Main |
Kitchen 5.1 × 3.77 m | Open ConceptW/O To PatioStone Floor | Main |
Primary Bedroom 5.92 × 4.4 m | Overlook Golf Course5 Pc EnsuiteWalk-In Closet(s) | Second |
Bedroom 2 3.77 × 2.88 m | Overlooks PoolCloset OrganizersDouble Closet | Second |
Bedroom 3 4.24 × 3.77 m | Overlooks PoolCloset OrganizersDouble Closet | Second |
Client Remarks
Luxury Living in Prestigious Edenbridge-Humber Valley and backing onto ST. GEORGE'S GOLF CLUB. Welcome to this exquisite detached residence nestled on an oversized lot in one of Toronto's most prestigious enclaves. Offering 3,300 sq. ft. of elegant living space (plus a fully finished basement), this traditional luxury home blends timeless sophistication with modern comfort -- ideal for both everyday living and upscale entertaining. Step inside to find 4 spacious bedrooms plus a nanny's quarters, 5 well appointed bathrooms, and a seamless layout designed with both form and function in mind. The grand principal rooms are rich in character, featuring classic architectural details and warm, welcoming finishes throughout. The kitchen and family room open to a truly spectacular backyard oasis -- complete with an oversized concrete pool with waterfall feature, custom stone patio and your own private putting green. Whether hosting summer soirées or enjoying tranquil evenings under the stars, this outdoor space is second to none.A rare oversized double car garage, landscaped grounds, and a location that backs directly onto a prestigious St. George's Golf Course further elevate this exceptional offering. Don't miss your chance to call this Edenbridge-Humber Valley gem your forever home -- a perfect blend of luxury, comfort, and timeless appeal. Note: Seller is a Registered Real Estate Broker. See Disclosure.
About This Property
57 Edenvale Crescent, Etobicoke, M9A 4A5
Home Overview
Basic Information
Walk around the neighborhood
57 Edenvale Crescent, Etobicoke, M9A 4A5
Shally Shi
Sales Representative, Dolphin Realty Inc
English, Mandarin
Residential ResaleProperty ManagementPre Construction
Mortgage Information
Estimated Payment
$0 Principal and Interest
 Walk Score for 57 Edenvale Crescent
Walk Score for 57 Edenvale Crescent

Book a Showing
Tour this home with Shally
Frequently Asked Questions
Can't find what you're looking for? Contact our support team for more information.
See the Latest Listings by Cities
1500+ home for sale in Ontario

Looking for Your Perfect Home?
Let us help you find the perfect home that matches your lifestyle
