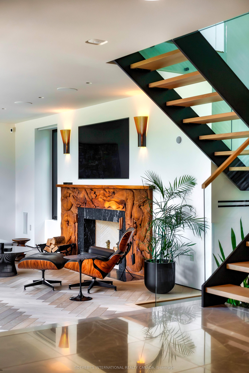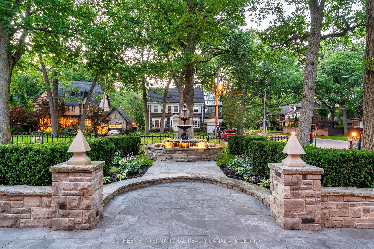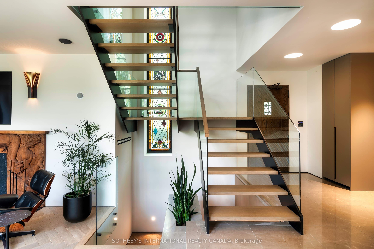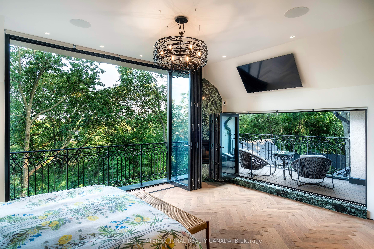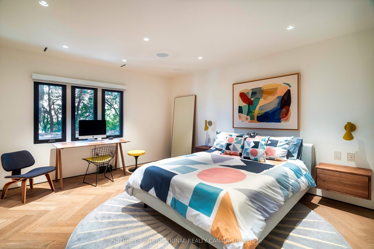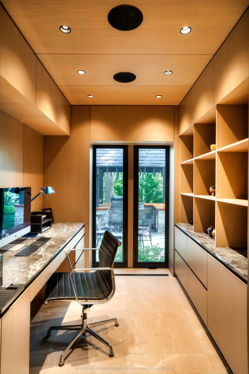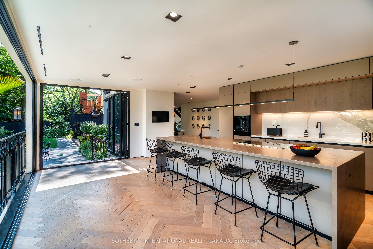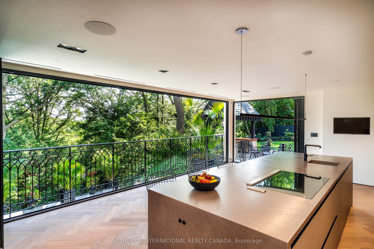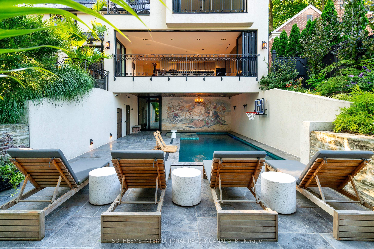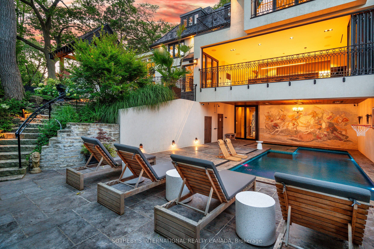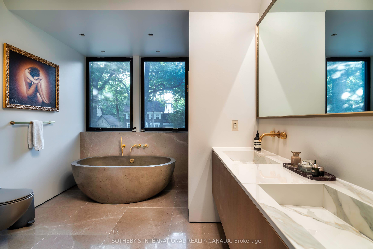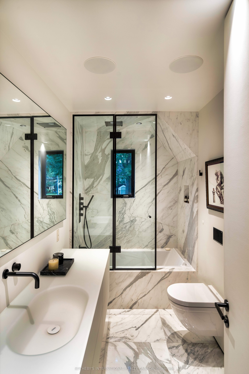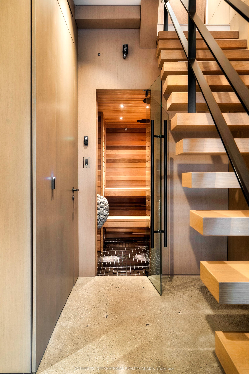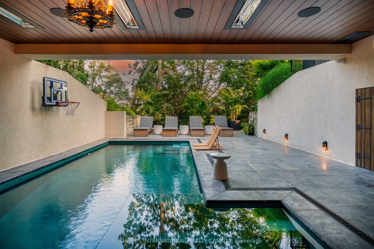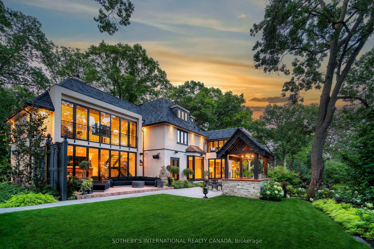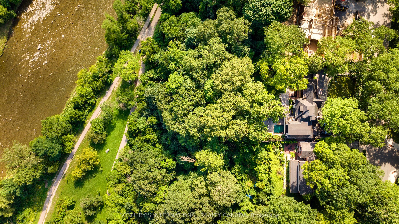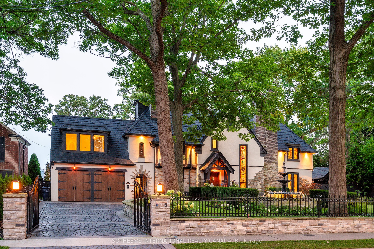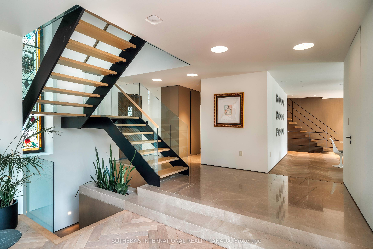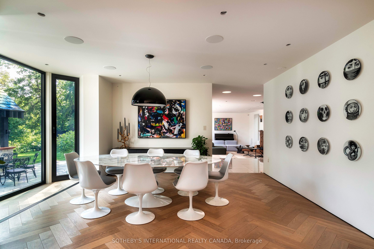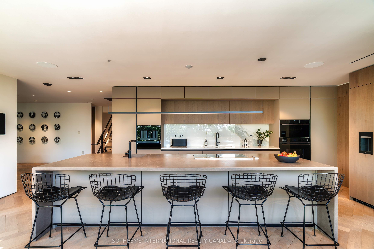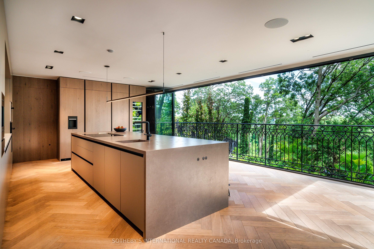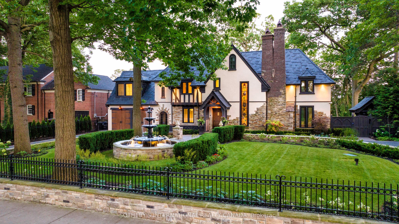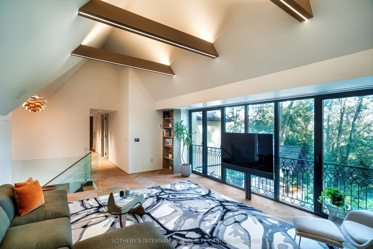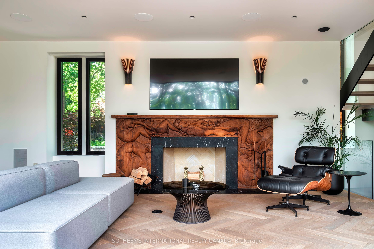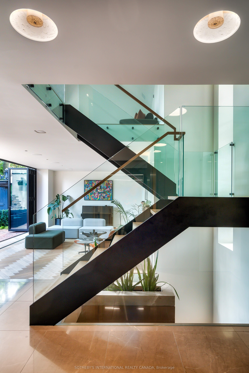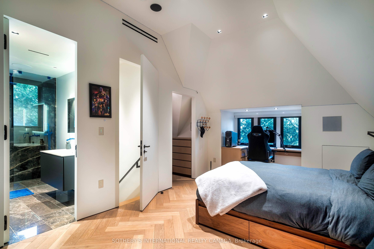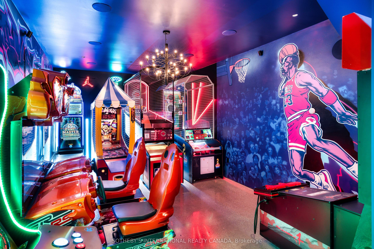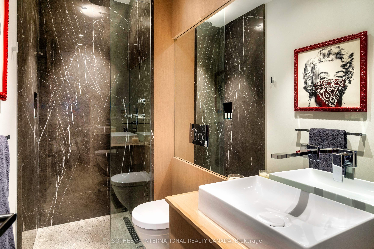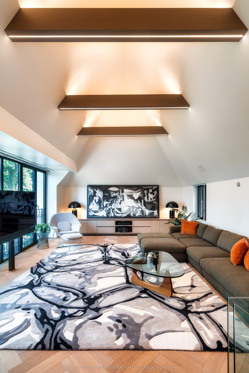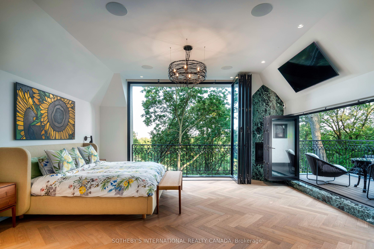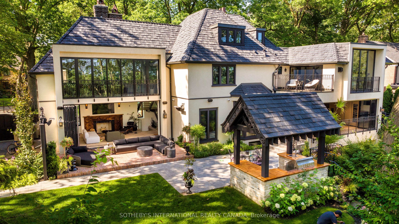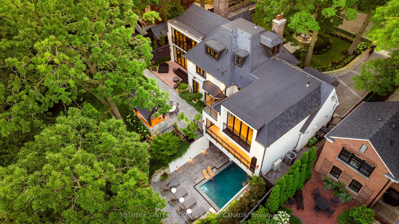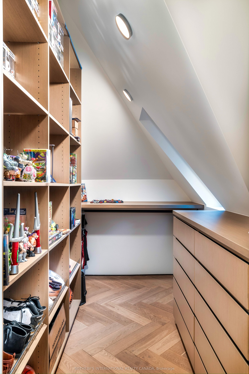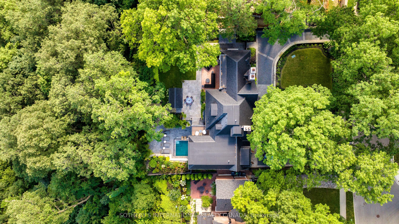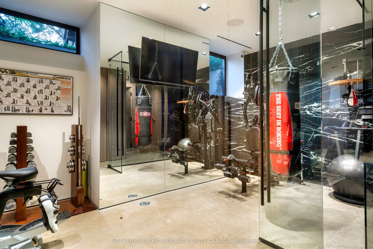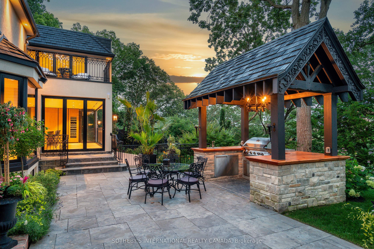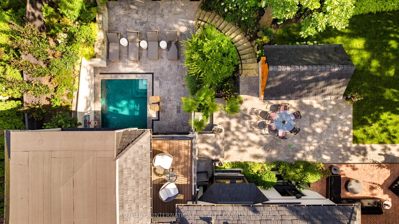
$12,800,000
Est. Payment
$48,887/mo*
*Based on 20% down, 4% interest, 30-year term
Listed by SOTHEBY'S INTERNATIONAL REALTY CANADA
Detached•MLS #W12159954•New
Room Details
| Room | Features | Level |
|---|---|---|
Living Room 7.2 × 4.5 m | FireplaceSliding DoorsW/O To Patio | Ground |
Dining Room 4.2 × 4 m | Hardwood FloorWindow Floor to CeilingOverlooks Ravine | Ground |
Kitchen 7.7 × 5.5 m | Centre IslandSliding DoorsOverlooks Ravine | Ground |
Primary Bedroom 5.4 × 5.2 m | 5 Pc EnsuiteFireplaceW/O To Balcony | Second |
Bedroom 2 4.4 × 3.9 m | 3 Pc EnsuiteDouble ClosetOverlooks Ravine | Second |
Bedroom 3 3.5 × 2.9 m | Hardwood FloorPicture WindowOverlooks Frontyard | Second |
Client Remarks
This stunning 1929 Tudor home has been meticulously transformed into a modern masterpiece, seamlessly blending historic charm with contemporary luxury and cutting-edge technology. Set on a sprawling 100' x 277' ravine lot, this $6 million renovation offers an exceptional living experience in one of Toronto's most prestigious neighborhoods. The grand exterior features a restored J.W. Fiske cast iron fountain and a heated cobblestone driveway, accommodating over 10 vehicles. Inside, every detail reflects craftsmanship and sophistication. The chef's kitchen, designed by Scavolini, is equipped with Wolf and Gaggenau appliances, while radiant-heated herringbone oak floors lead to floor-to-ceiling European folding glass doors that open to stunning ravine views. The spa-like bathrooms boast heated marble floors, European wall-mounted toilets, and custom millwork. Hidden HVAC systems, motorized blinds, and recessed lighting create a sleek, minimalist aesthetic. A state-of-the-art audio system, includes over 60 Bowers & Wilkins speakers, powered by Bryston, Sonos, and NAD amps. Four outdoor zones with buried subwoofers ensure exceptional sound across the property. The lower level is designed for entertainment, featuring 10' ceilings, polished concrete floors, a full-size arcade, a professional gym, and an indoor sauna. A walkout leads to a year-round heated pool, hot tub, and an all-season patio with infrared heaters, perfect for outdoor enjoyment in any weather. The home is fully equipped with app controlled automation for lighting, blinds, HVAC, security, audio, access, pool/spa/sauna. Residents enjoy access to the exclusive Baby Point Club, offering tennis, lawn bowling, and community events. A perfect blend of historic charm and modern luxury, this home offers an unmatched living experience. The home features a durable composite cedar roof with a lifespan of up to 60 years, offering long-lasting protection and timeless aesthetic appeal.
About This Property
57 Baby Point Crescent, Etobicoke, M6S 2B7
Home Overview
Basic Information
Walk around the neighborhood
57 Baby Point Crescent, Etobicoke, M6S 2B7
Shally Shi
Sales Representative, Dolphin Realty Inc
English, Mandarin
Residential ResaleProperty ManagementPre Construction
Mortgage Information
Estimated Payment
$0 Principal and Interest
 Walk Score for 57 Baby Point Crescent
Walk Score for 57 Baby Point Crescent

Book a Showing
Tour this home with Shally
Frequently Asked Questions
Can't find what you're looking for? Contact our support team for more information.
See the Latest Listings by Cities
1500+ home for sale in Ontario

Looking for Your Perfect Home?
Let us help you find the perfect home that matches your lifestyle
