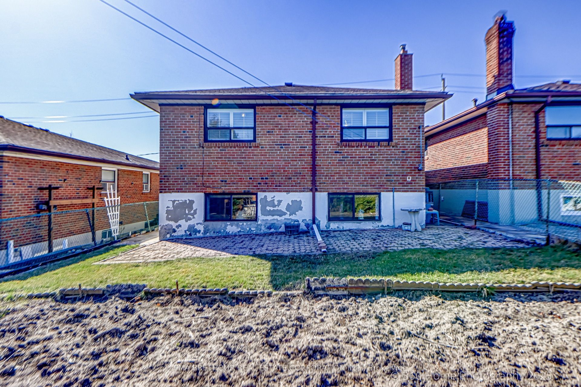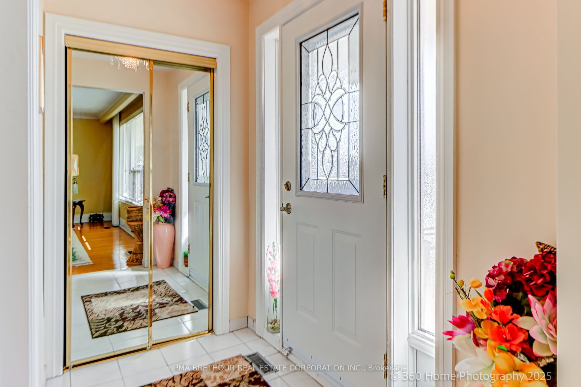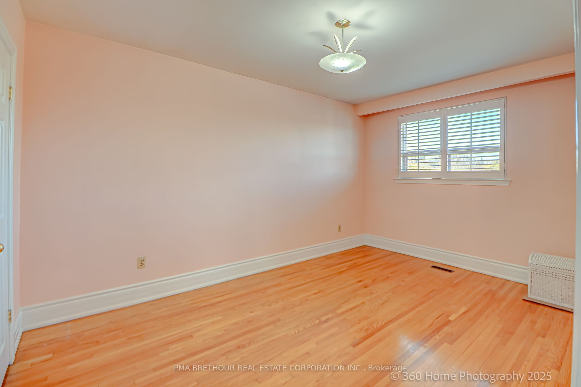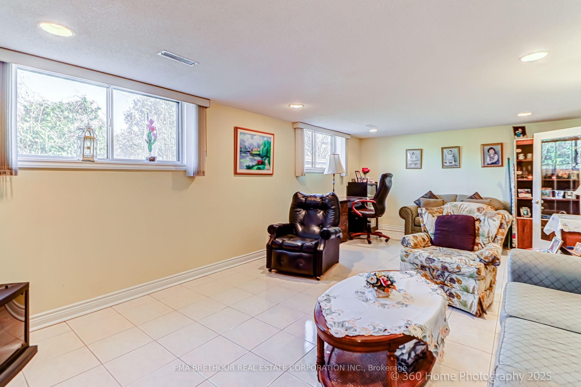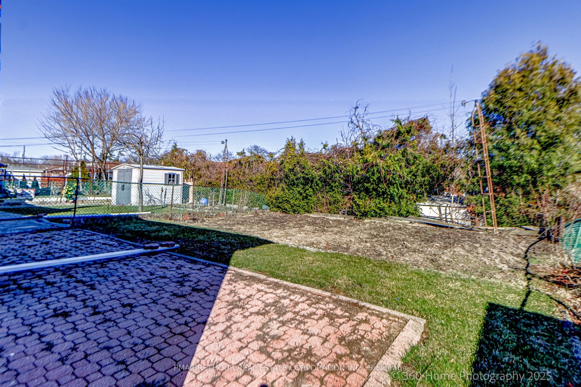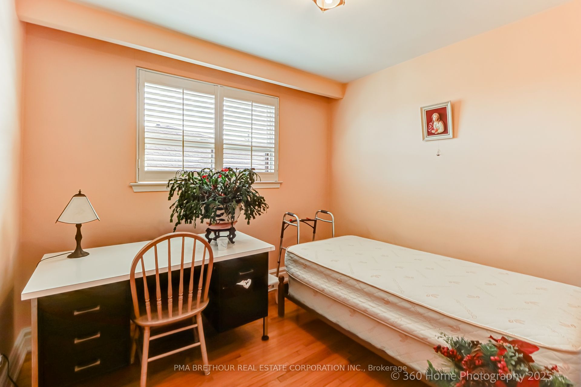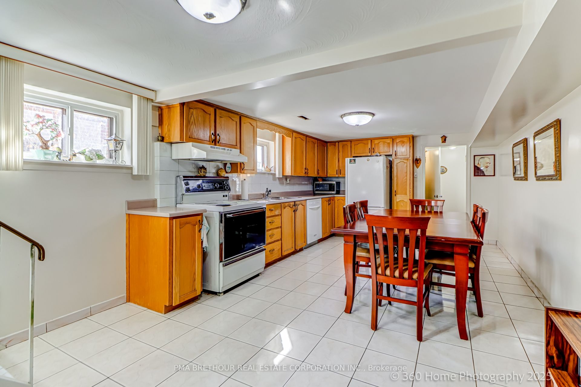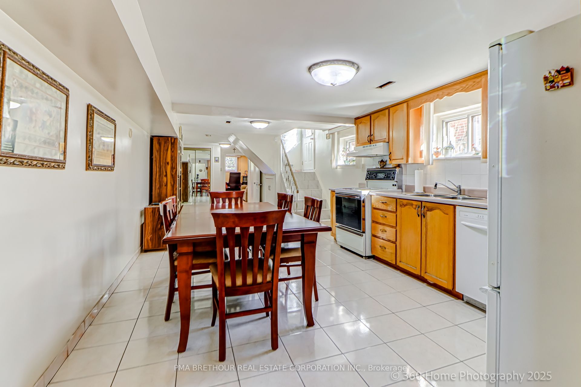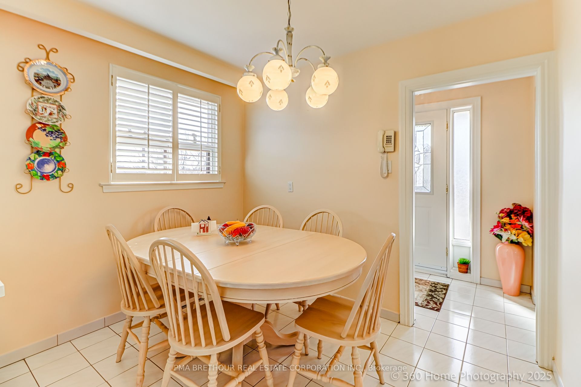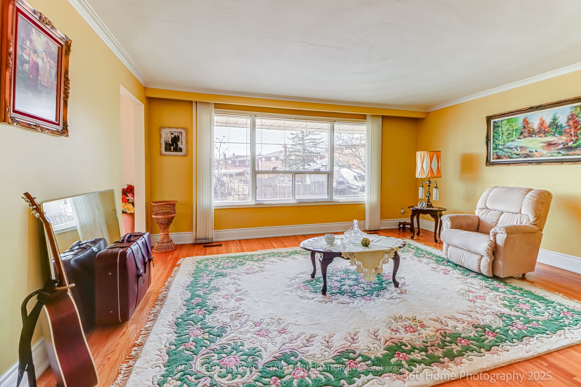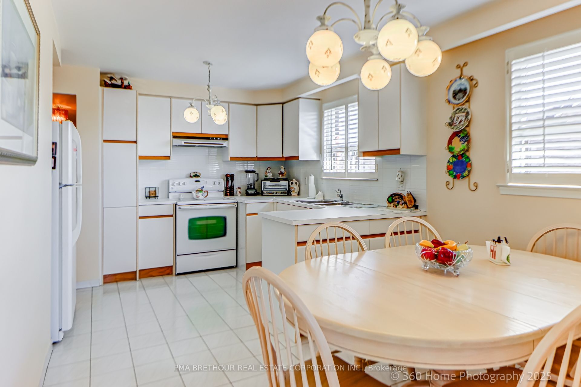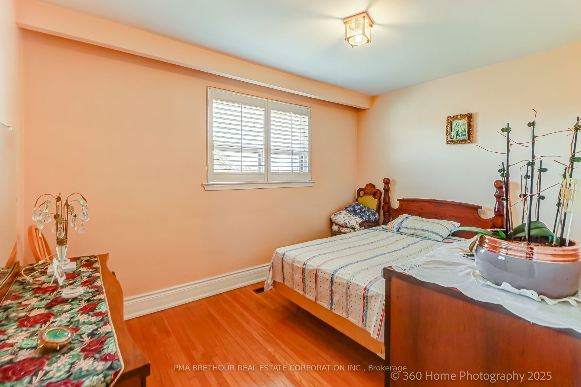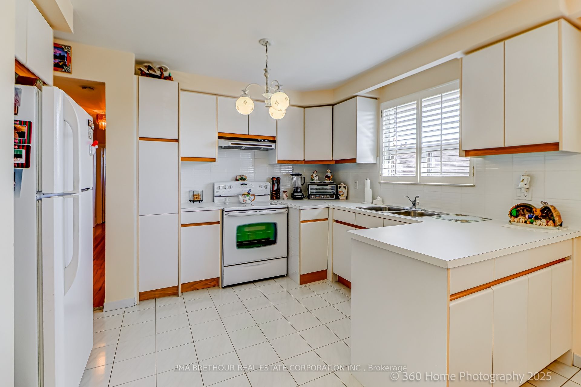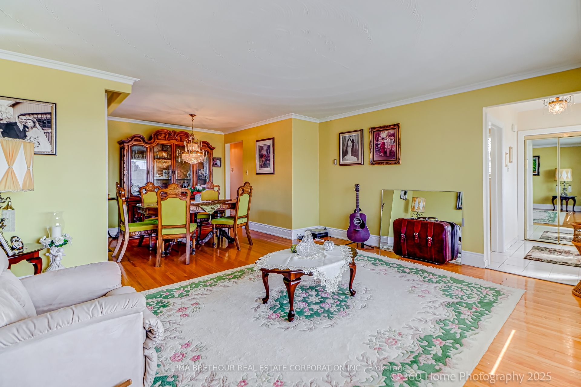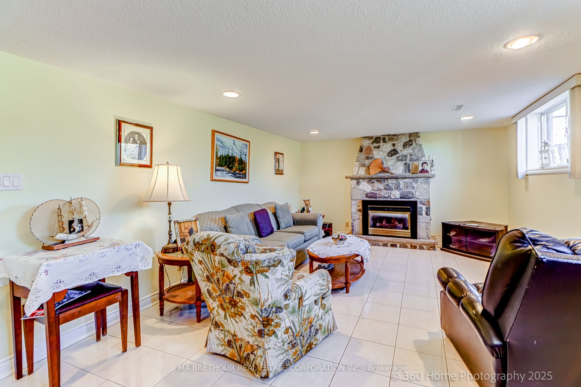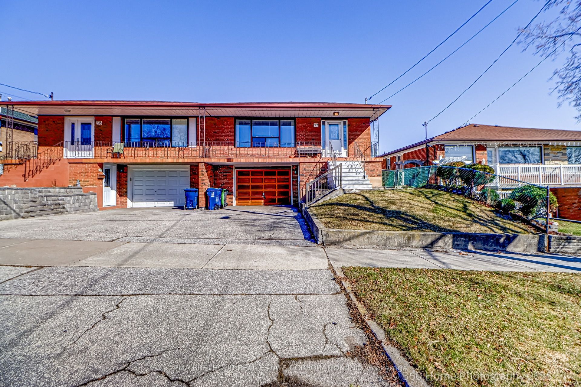
$950,000
Est. Payment
$3,628/mo*
*Based on 20% down, 4% interest, 30-year term
Listed by PMA BRETHOUR REAL ESTATE CORPORATION INC.
Semi-Detached •MLS #W12058839•New
Room Details
| Room | Features | Level |
|---|---|---|
Kitchen 3.7 × 2.89 m | Ceramic FloorLarge Window | Main |
Living Room 5.04 × 4.26 m | Hardwood FloorLarge WindowCombined w/Dining | Main |
Dining Room 2.95 × 2.83 m | Hardwood FloorLarge WindowCombined w/Living | Main |
Primary Bedroom 2.95 × 4.33 m | Combined w/BrLarge ClosetHardwood Floor | Main |
Bedroom 2 3.7 × 2.81 m | ClosetHardwood FloorWindow | Main |
Bedroom 3 2.63 × 2.9 m | Hardwood FloorWindowCloset | Main |
Client Remarks
57 Ardwick Is Located in a peaceful, family-friendly neighbourhood. This charming home offers a private, tranquil setting. When looking at the home from the front, it appears to be a semi, however, this home is only attached to the next door neighbour by the living room/garage, the rest of the home is detached. One of a kind in the area! You Gain 3 extra windows and light at the side of the home and allows for extra storage on the side of the home. This creates added privacy between you and your neighbour! This Home is situated on a spacious lot and features a finished basement With a Kitchen, Living/Dining, 3 piece bathroom, providing excellent opportunity for rental income or additional living space. This home is move-in ready, showcasing 2 Full kitchens, Spacious Living/Dining rooms, 3+1 Bedrooms and 2 Bathrooms. The main level also boasts solid hardwood flooring, 3 Bedrooms, one of them is a spacious primary bedroom that features Hardwood Floors, Connection to your 4 piece bathroom, a Large Closet, and large Windows overlooking your private backyard. The lower level offers great potential with a Multiple Separate Entrances, Full Kitchen, Dining area, Massive Bedroom/TV Room, 3 piece bathroom, Ceramic Flooring, Large Windows, Laundry and Ample Closet/Storage Space. This basement is perfect for additional living or additional income! Oversized attached garage and large driveway offering parking for up to 3 vehicles. Updated Furnace, A/C, and Roof. This home is located just a short drive to HWY 400/407/401, Finch LRT, Parks, Schools and nearby shopping, making it an ideal location for families, first time buyers or investors!
About This Property
57 Ardwick Boulevard, Etobicoke, M9M 1V9
Home Overview
Basic Information
Walk around the neighborhood
57 Ardwick Boulevard, Etobicoke, M9M 1V9
Shally Shi
Sales Representative, Dolphin Realty Inc
English, Mandarin
Residential ResaleProperty ManagementPre Construction
Mortgage Information
Estimated Payment
$0 Principal and Interest
 Walk Score for 57 Ardwick Boulevard
Walk Score for 57 Ardwick Boulevard

Book a Showing
Tour this home with Shally
Frequently Asked Questions
Can't find what you're looking for? Contact our support team for more information.
See the Latest Listings by Cities
1500+ home for sale in Ontario

Looking for Your Perfect Home?
Let us help you find the perfect home that matches your lifestyle
