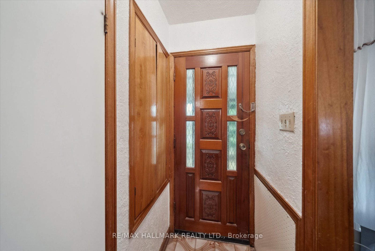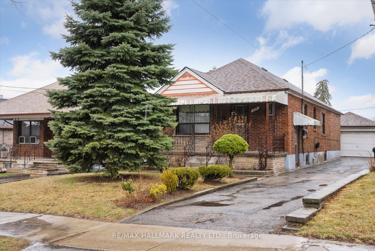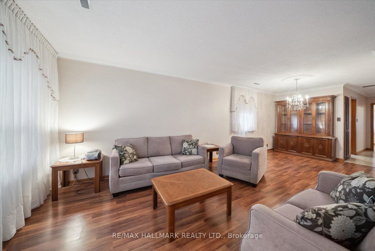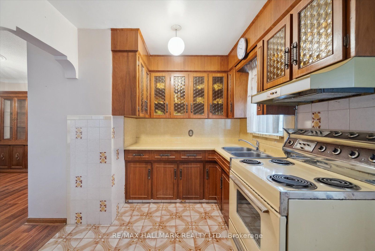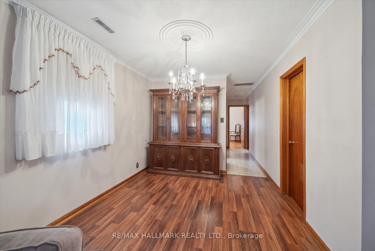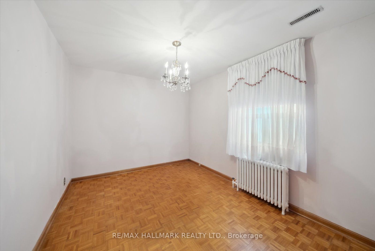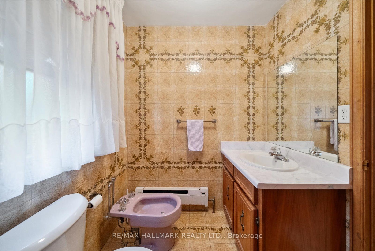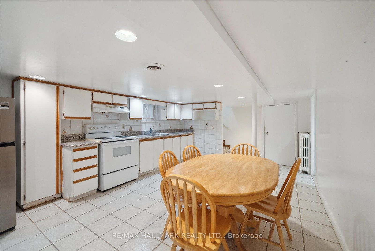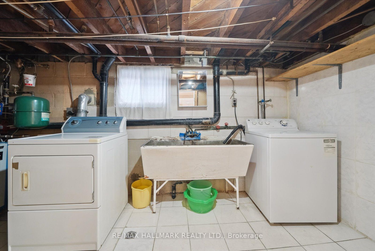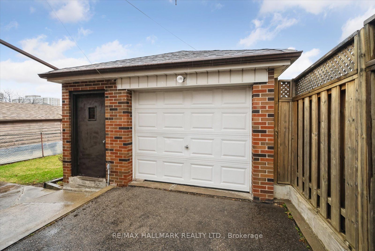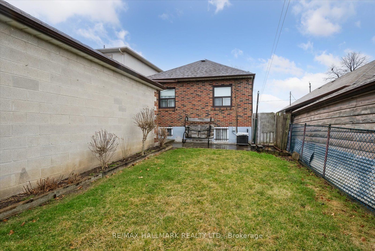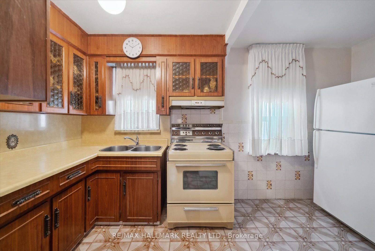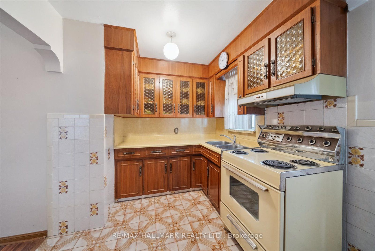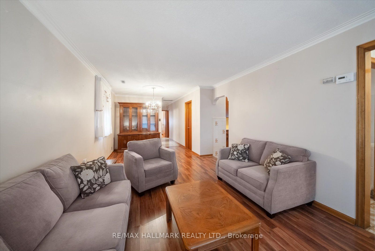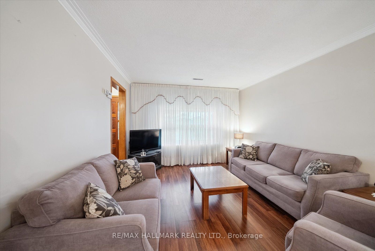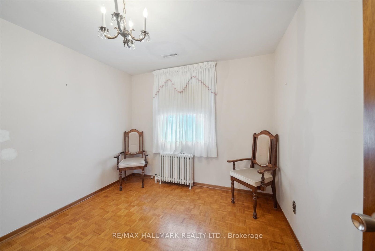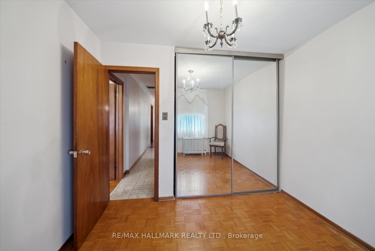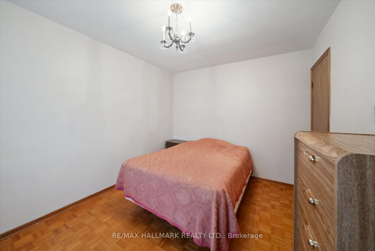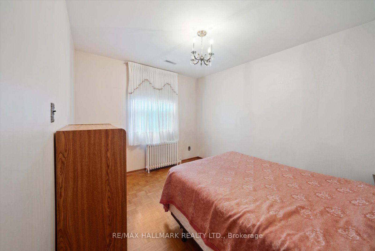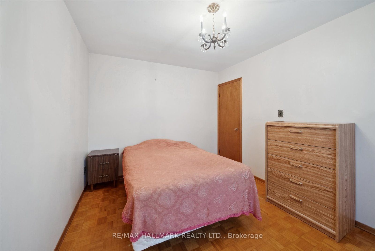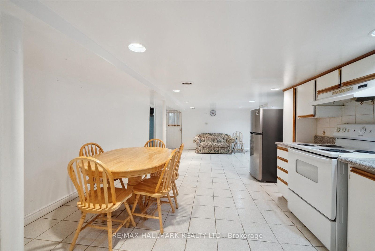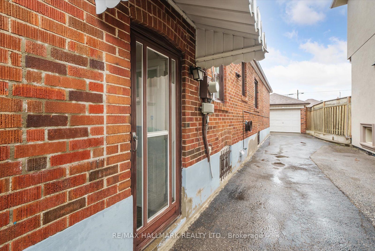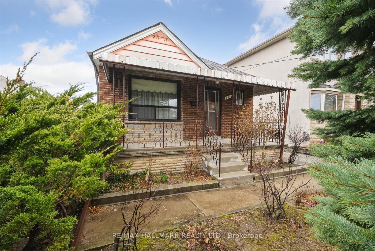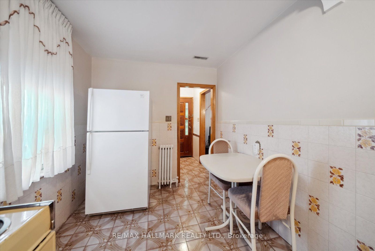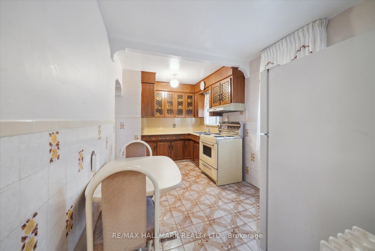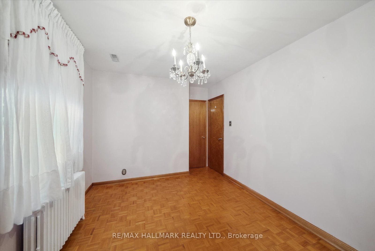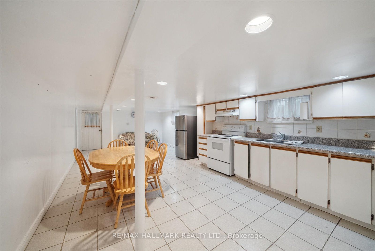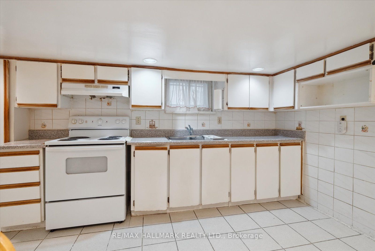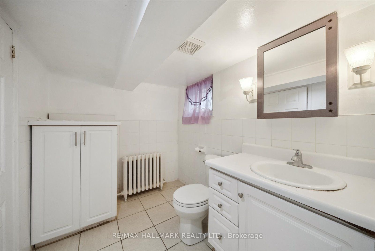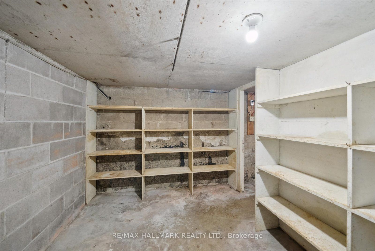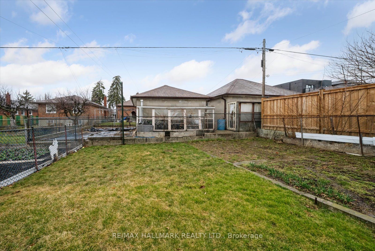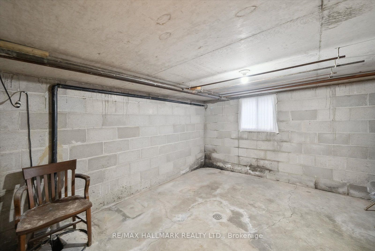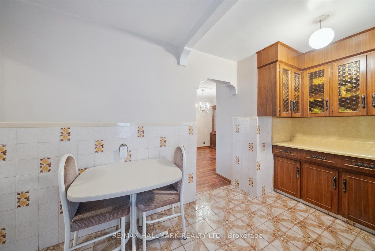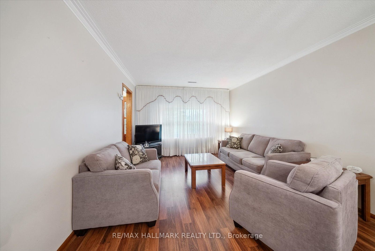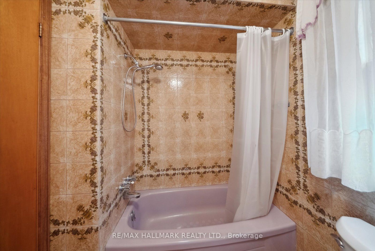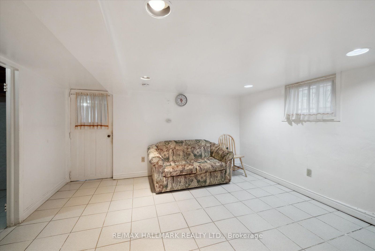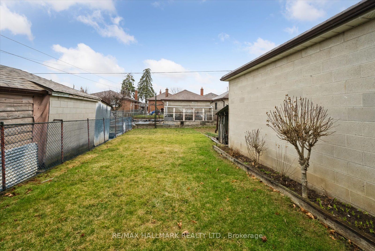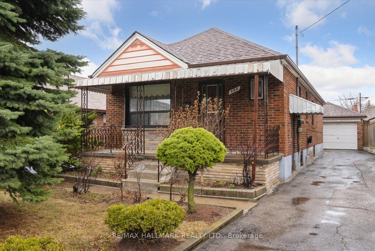
$969,000
Est. Payment
$3,701/mo*
*Based on 20% down, 4% interest, 30-year term
Listed by RE/MAX HALLMARK REALTY LTD.
Detached•MLS #W12072050•Sold Conditional
Room Details
| Room | Features | Level |
|---|---|---|
Living Room 5.1 × 3.38 m | LaminateCombined w/DiningCrown Moulding | Main |
Dining Room 2.9 × 2.41 m | LaminateCombined w/LivingCrown Moulding | Main |
Kitchen 3.99 × 2.4 m | Family Size KitchenEat-in KitchenCeramic Floor | Main |
Primary Bedroom 3.81 × 2.93 m | ParquetCloset | Main |
Bedroom 2 3.62 × 2.93 m | Parquet | Main |
Bedroom 3 2.99 × 2.71 m | ParquetMirrored Closet | Main |
Client Remarks
Charming All-Brick Bungalow in the Heart of Yorkdale/Glen Park! Nestled in the highly sought-after Yorkdale/Glen Park neighbourhood, this classic all-brick bungalow offers a perfect blend of comfort and potential. Step inside to a warm, inviting open-concept living and dining area that flows seamlessly into a bright, family-sized eat-in kitchen perfect for entertaining or cozy meals. With three spacious bedrooms, this home is ideal for families or those seeking additional living space. The main level also features a beautifully finished 5-piece ceramic bathroom, offering plenty of space and a functional layout. The finished basement features a separate entrance, providing excellent potential for an in-law suite or additional rental income. Complete with a second kitchen, a three-piece bathroom, and ceramic floors, this space offers endless possibilities. The basement also includes pot lights and rear cold storage rooms, adding convenience. Curb appeal abounds, with lush landscaping and a long private driveway that leads to a single-car block garage. Located on a tranquil, tree-lined street surrounded by multimillion-dollar homes, this bungalow combines quiet living with prime proximity to everything you need. Just minutes away from the Eglinton Crosstown TTC, future GO transit to the Barrie corridor, top-rated schools, major highways, and the popular Yorkdale Shopping Mall, this is an unbeatable location. Don't miss the chance to own this well-priced gem in a coveted neighbourhood!
About This Property
568 Glen Park Avenue, Etobicoke, M6B 2G5
Home Overview
Basic Information
Walk around the neighborhood
568 Glen Park Avenue, Etobicoke, M6B 2G5
Shally Shi
Sales Representative, Dolphin Realty Inc
English, Mandarin
Residential ResaleProperty ManagementPre Construction
Mortgage Information
Estimated Payment
$0 Principal and Interest
 Walk Score for 568 Glen Park Avenue
Walk Score for 568 Glen Park Avenue

Book a Showing
Tour this home with Shally
Frequently Asked Questions
Can't find what you're looking for? Contact our support team for more information.
See the Latest Listings by Cities
1500+ home for sale in Ontario

Looking for Your Perfect Home?
Let us help you find the perfect home that matches your lifestyle
