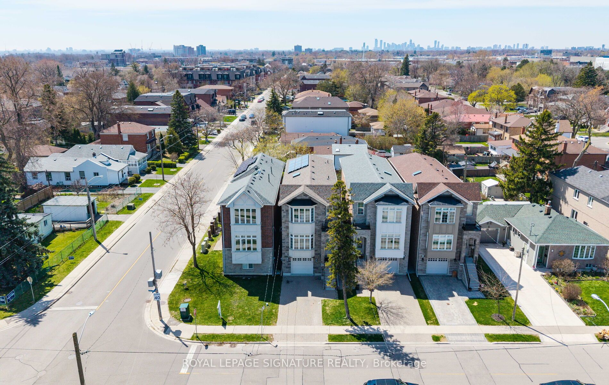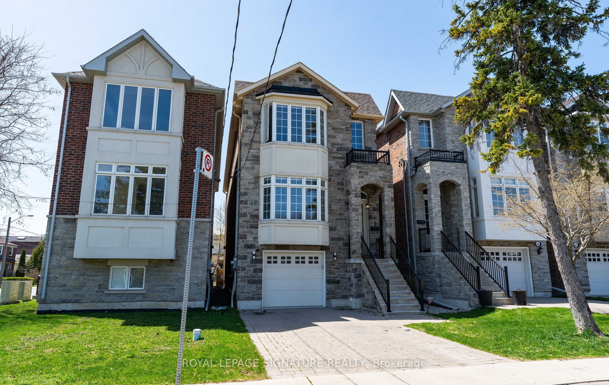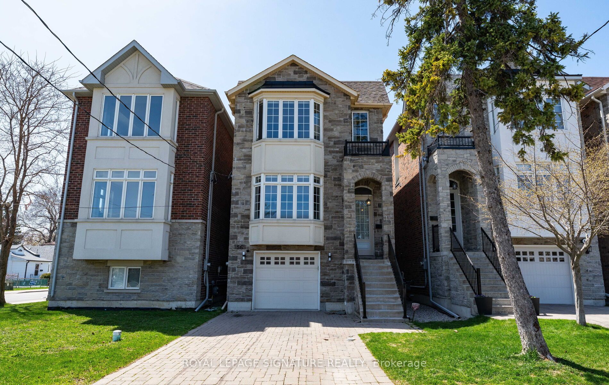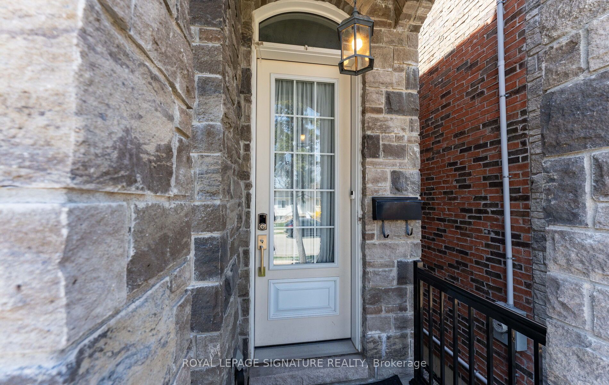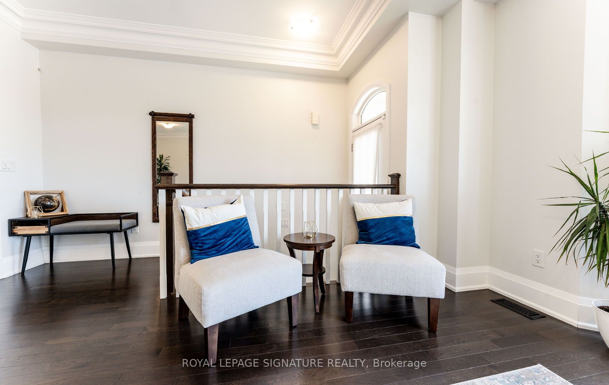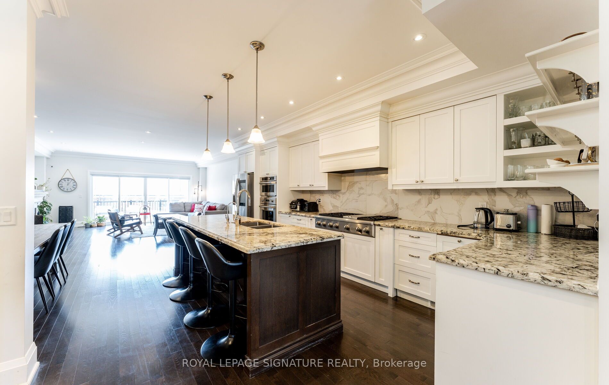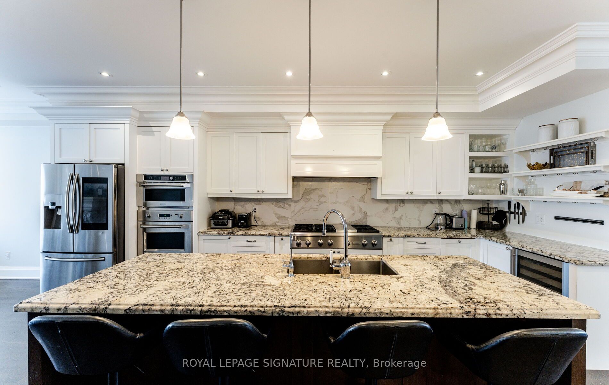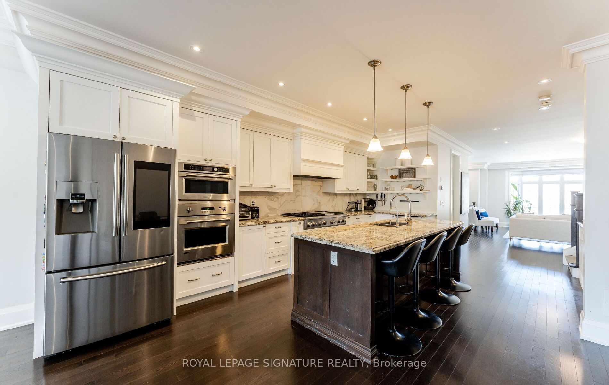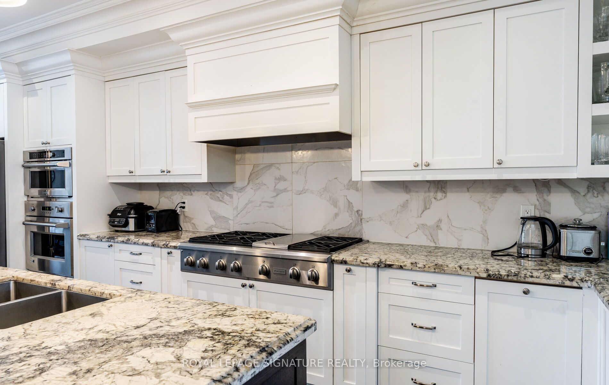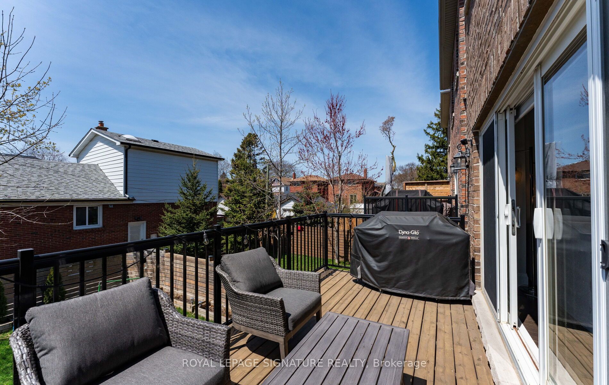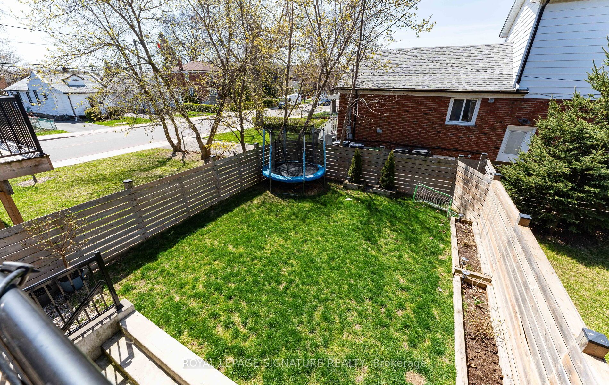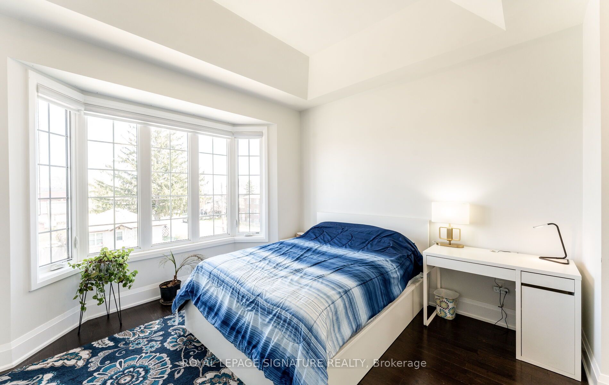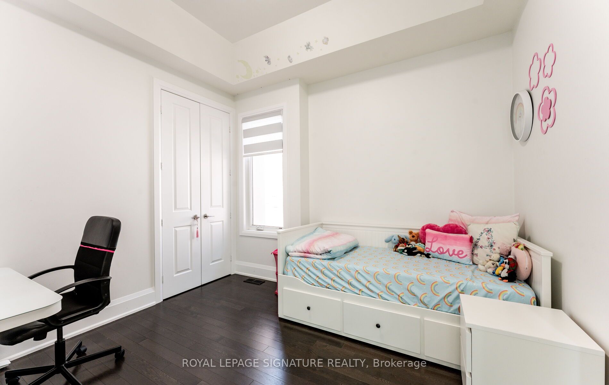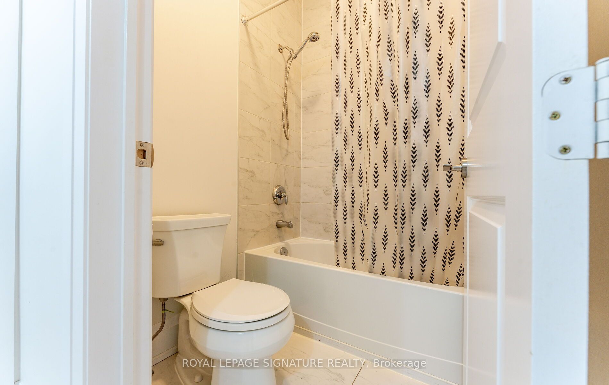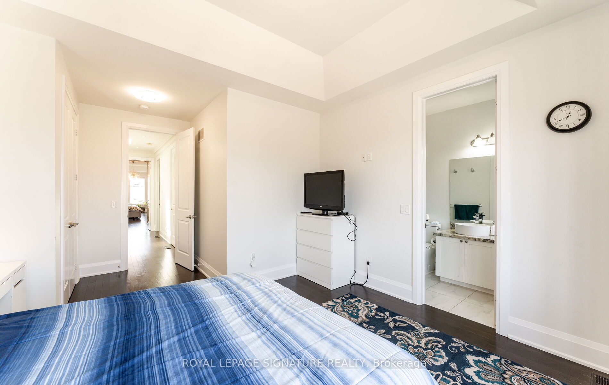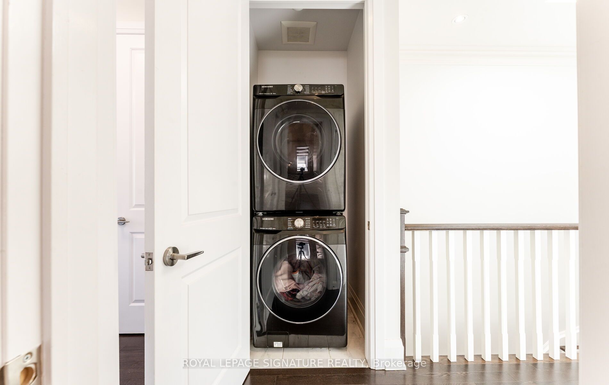
$4,995 /mo
Listed by ROYAL LEPAGE SIGNATURE REALTY
Detached•MLS #W12115443•New
Room Details
| Room | Features | Level |
|---|---|---|
Living Room 6.57 × 3.76 m | Hardwood FloorLarge WindowCombined w/Dining | Main |
Dining Room 6.57 × 3.76 m | Hardwood FloorCrown MouldingCombined w/Living | Main |
Kitchen 9.6 × 5.6 m | Hardwood FloorCombined w/FamilyStainless Steel Appl | Main |
Primary Bedroom 7.2 × 3.89 m | Hardwood FloorLarge Closet5 Pc Ensuite | Second |
Bedroom 2 3.89 × 3.32 m | Hardwood FloorLarge Window4 Pc Ensuite | Second |
Bedroom 3 3.2 × 3.1 m | Hardwood FloorLarge Window5 Pc Ensuite | Second |
Client Remarks
This spacious, newer build offers approximately 3,000 sq ft of comfortable living space, perfect for growing families. Featuring 4 bedrooms, 3.5 bathrooms, a full kitchen, a deck with BBQ, and a beautifully landscaped backyard. Enjoy top-of-the-line appliances, solar panels, and a snow-melting driveway! Located in a family-friendly neighborhood with many new developments. Close to the lake, Sherway Gardens, Colonel Samuel Smith Park, Humber College, the GO Train, and downtown Toronto.
About This Property
56 Twenty-Sixth Street, Etobicoke, M8V 3R8
Home Overview
Basic Information
Walk around the neighborhood
56 Twenty-Sixth Street, Etobicoke, M8V 3R8
Shally Shi
Sales Representative, Dolphin Realty Inc
English, Mandarin
Residential ResaleProperty ManagementPre Construction
 Walk Score for 56 Twenty-Sixth Street
Walk Score for 56 Twenty-Sixth Street

Book a Showing
Tour this home with Shally
Frequently Asked Questions
Can't find what you're looking for? Contact our support team for more information.
See the Latest Listings by Cities
1500+ home for sale in Ontario

Looking for Your Perfect Home?
Let us help you find the perfect home that matches your lifestyle
