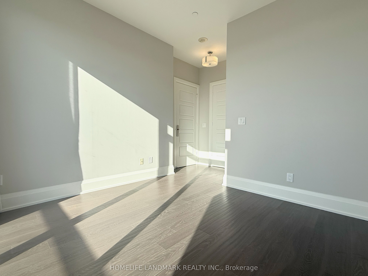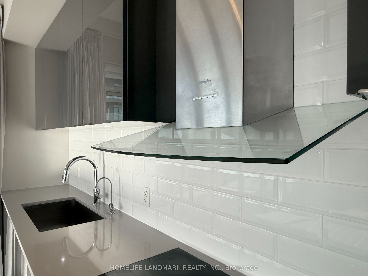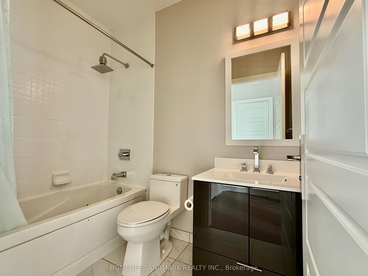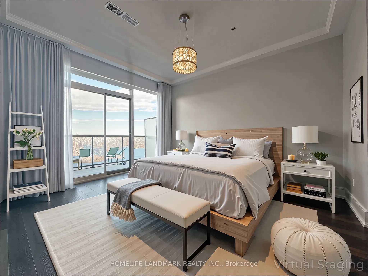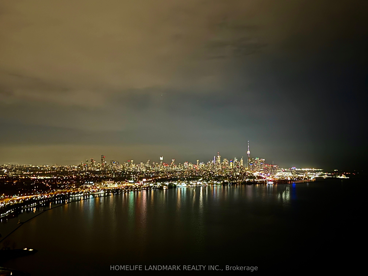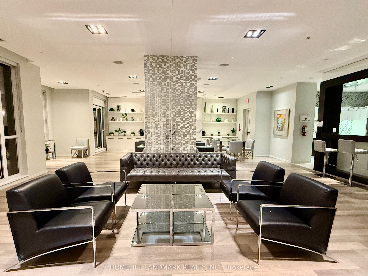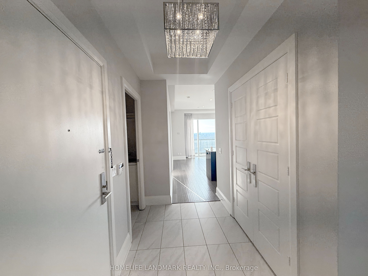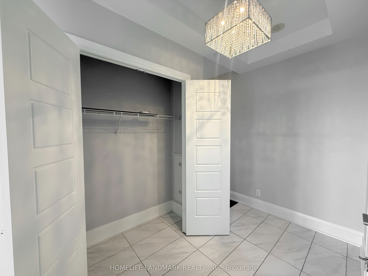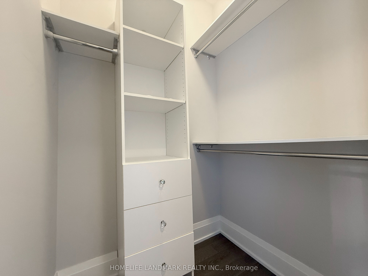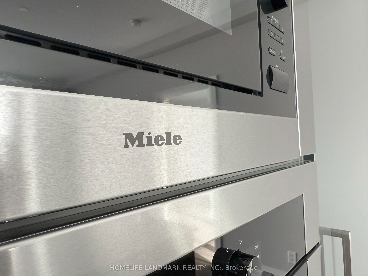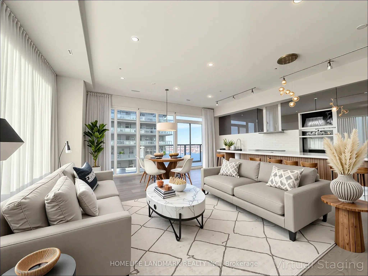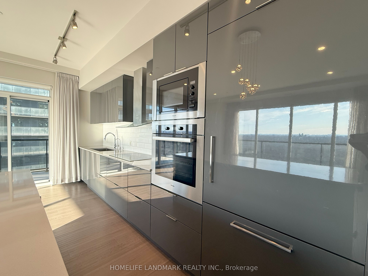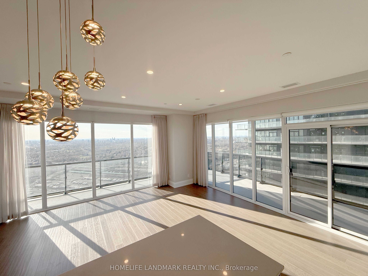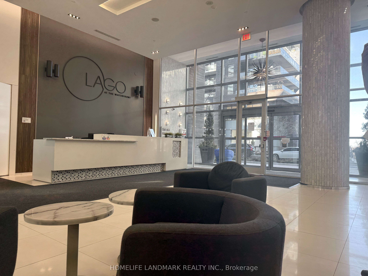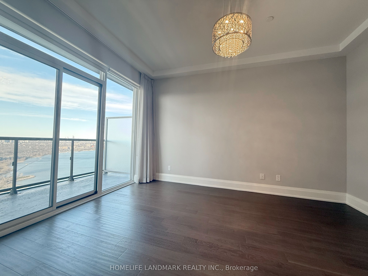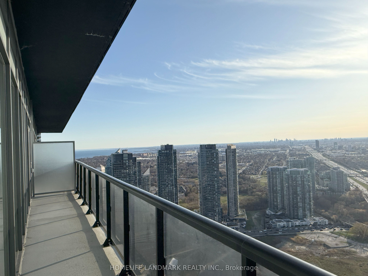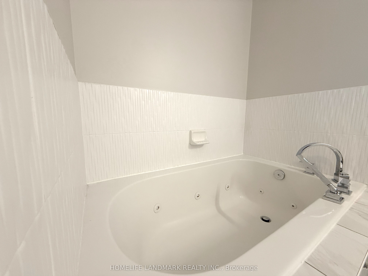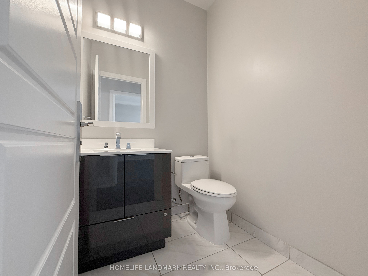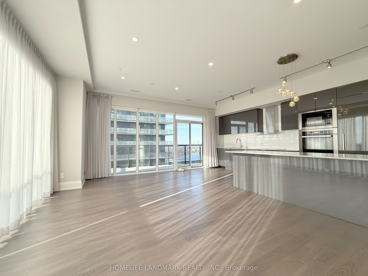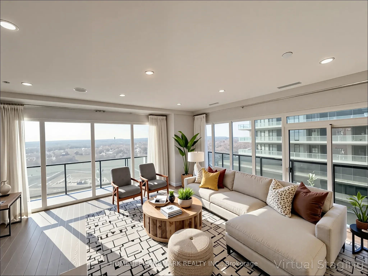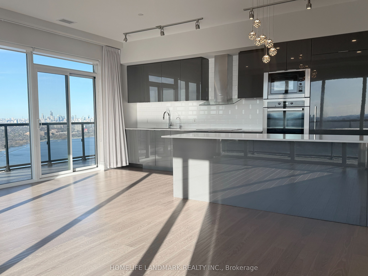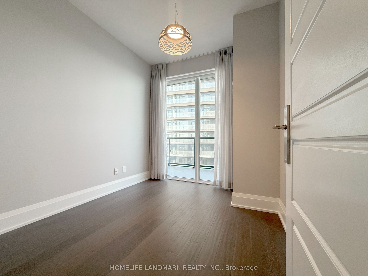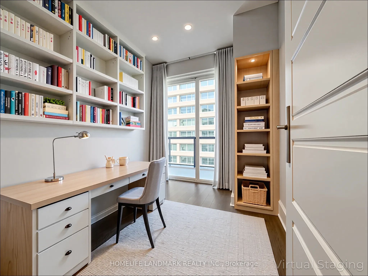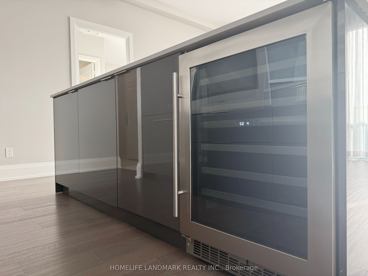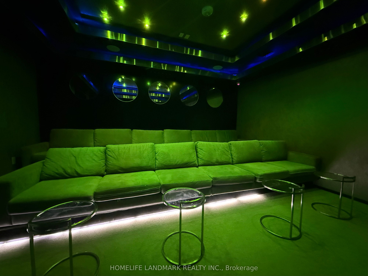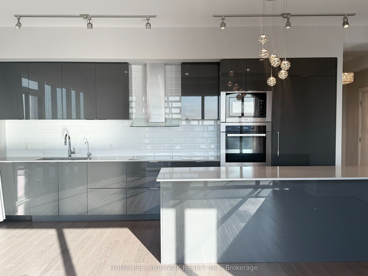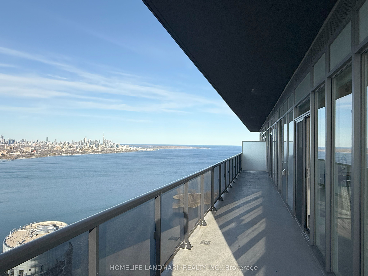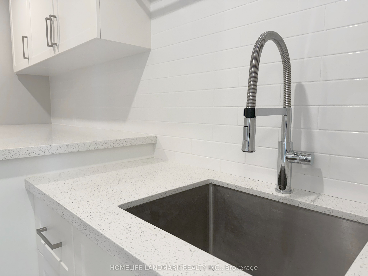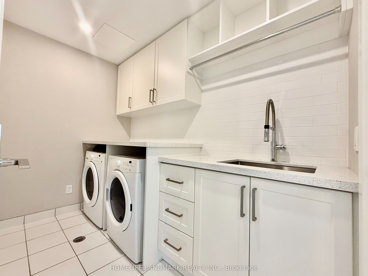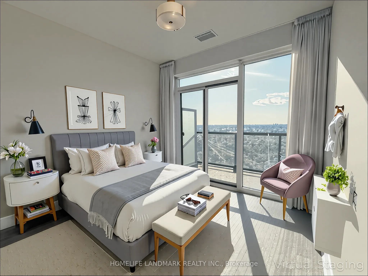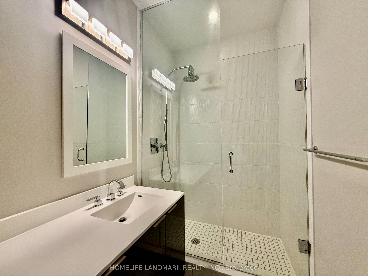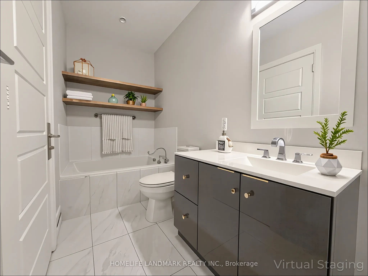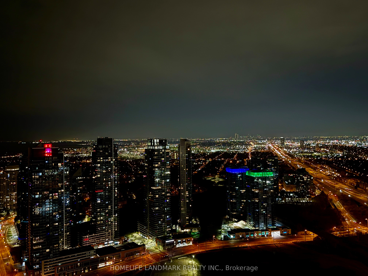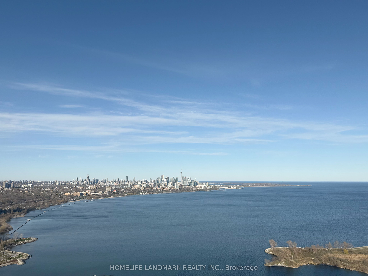
$1,488,000
Est. Payment
$5,683/mo*
*Based on 20% down, 4% interest, 30-year term
Listed by HOMELIFE LANDMARK REALTY INC.
Condo Apartment•MLS #W12116389•Price Change
Included in Maintenance Fee:
Common Elements
Water
Building Insurance
Room Details
| Room | Features | Level |
|---|---|---|
Living Room 6.32 × 4.14 m | Window Floor to CeilingW/O To BalconyCombined w/Kitchen | Flat |
Dining Room 6.32 × 2021 m | Open ConceptW/O To BalconyWindow Floor to Ceiling | Flat |
Kitchen 6.32 × 4.14 m | Centre IslandB/I AppliancesModern Kitchen | Flat |
Primary Bedroom 4.19 × 3.86 m | W/O To Balcony5 Pc BathWalk-In Closet(s) | Flat |
Bedroom 2 3.05 × 2.97 m | W/O To Balcony4 Pc EnsuiteWalk-In Closet(s) | Flat |
Bedroom 3 2.82 × 2.49 m | Window Floor to Ceiling | Flat |
Client Remarks
Experience the pinnacle of waterfront luxury in this stunning CORNER PENTHOUSE at Lago at the Waterfront. This beautifully upgraded 3-bedroom, 3-bathroom residence offers nearly 1,400 sq. ft. of interior space plus a rare 400 sq. ft. wraparound terrace with Gas BBQ hookup and spectacular, unobstructed views of Lake Ontario and the Toronto skyline. Over $$$$ 100,000 has been invested in premium finishes, including soaring 10-ft ceilings, pot lights, and floor-to-ceiling windows that flood the space with natural light. The open-concept layout is anchored by a gourmet kitchen with built-in Miele Appliances - fridge, stove, oven, microwave, dishwasher, and vent-hood along with a wine fridge, sleek cabinetry, and a large island ideal for entertaining. The custom laundry room features high-end washer/dryer and additional storage. The primary suite offers his-and-hers custom closets, a spa-like ensuite with Jacuzzi tub and glass shower, and a private walkout to the terrace. All bedrooms have custom closets. The den, enclosed with a door and window, functions perfectly as a third bedroom or office. Elegant custom window curtains, stylish ELFs, and a statement chandelier elevate the space even further. Includes TWO premium Parking Spots near the elevator and Two Lockers - one oversized and one regular size. Building amenities: indoor pool, sauna, hot tub, gym, theatre, party room, guest suites, BBQ area, dog wash station, 24-hr concierge, and visitor parking. Steps to parks, trails, restaurants, TTC, and minutes to Gardiner & Mimico GO. Easy Showing! Offer Anytime! Motivated Seller!
About This Property
56 Annie Craig Drive, Etobicoke, M8V 0C8
Home Overview
Basic Information
Amenities
Visitor Parking
Sauna
Party Room/Meeting Room
Gym
Concierge
Indoor Pool
Walk around the neighborhood
56 Annie Craig Drive, Etobicoke, M8V 0C8
Shally Shi
Sales Representative, Dolphin Realty Inc
English, Mandarin
Residential ResaleProperty ManagementPre Construction
Mortgage Information
Estimated Payment
$0 Principal and Interest
 Walk Score for 56 Annie Craig Drive
Walk Score for 56 Annie Craig Drive

Book a Showing
Tour this home with Shally
Frequently Asked Questions
Can't find what you're looking for? Contact our support team for more information.
See the Latest Listings by Cities
1500+ home for sale in Ontario

Looking for Your Perfect Home?
Let us help you find the perfect home that matches your lifestyle







