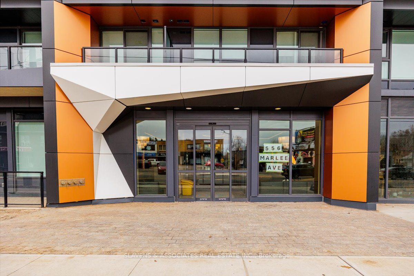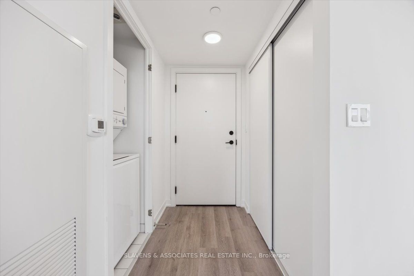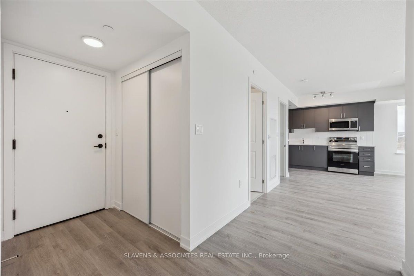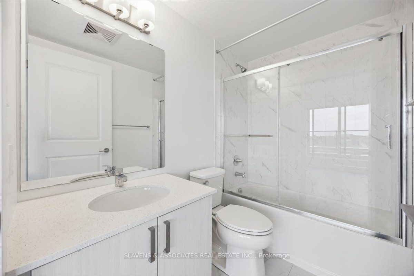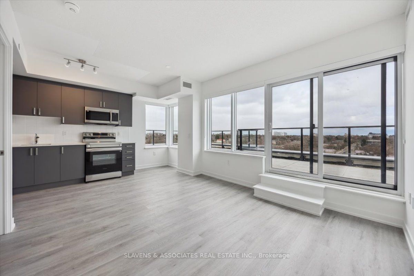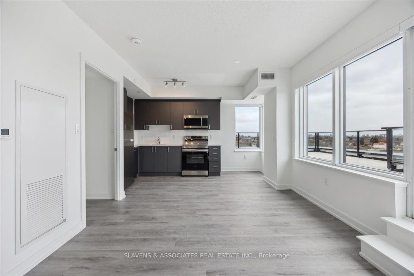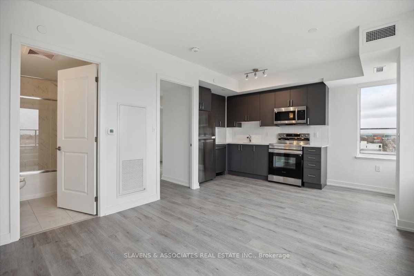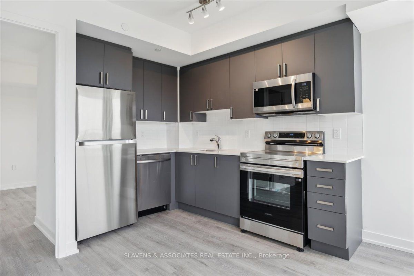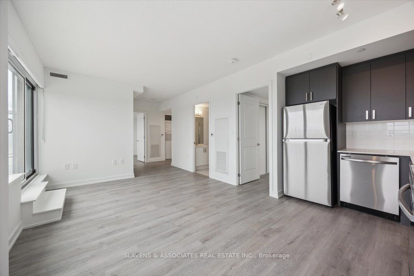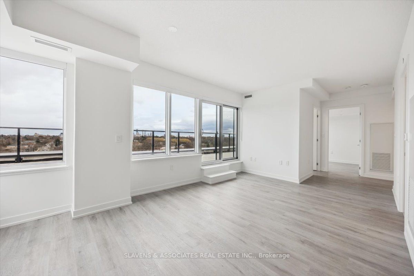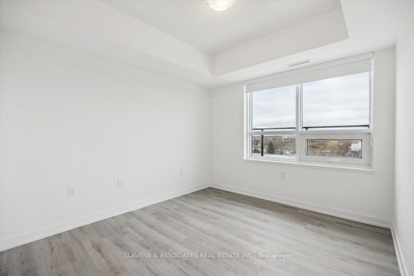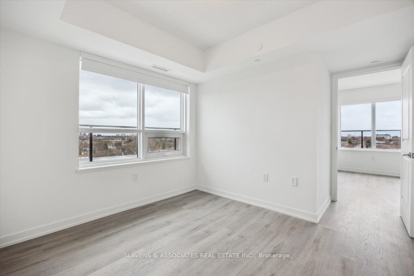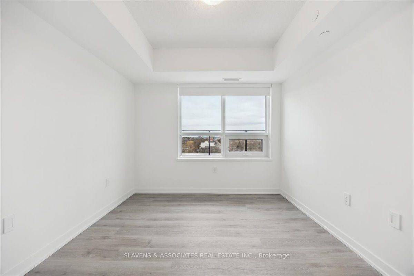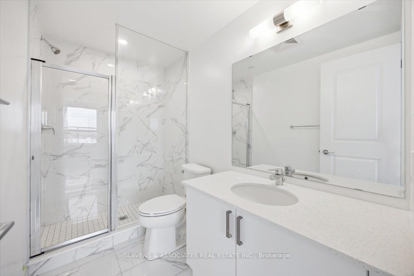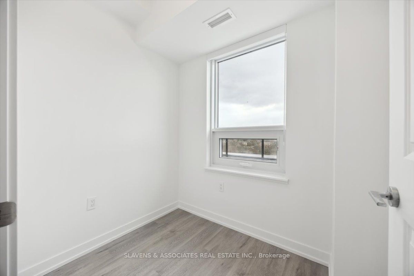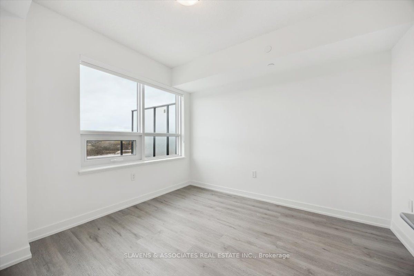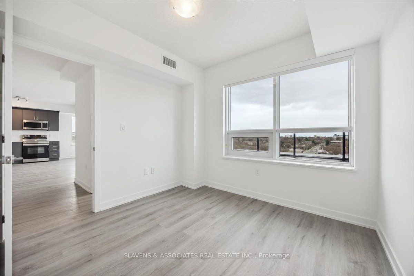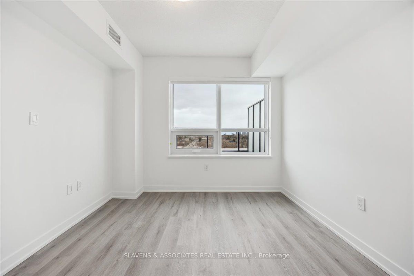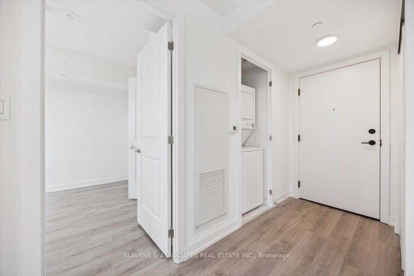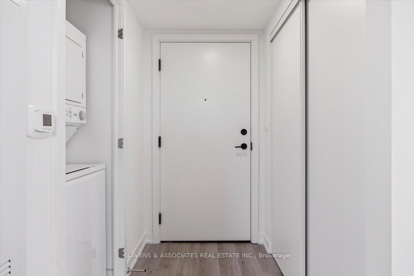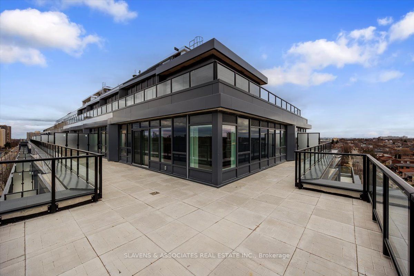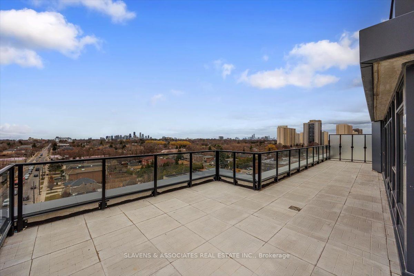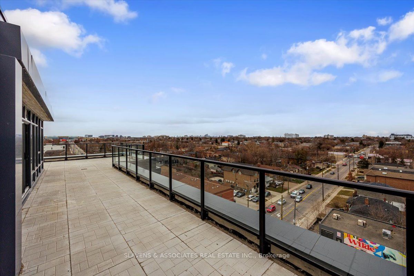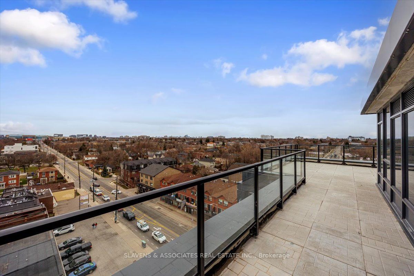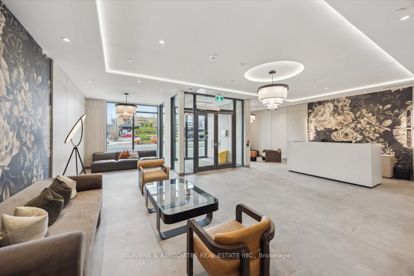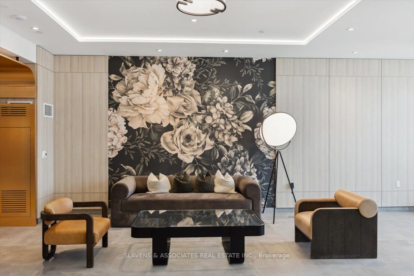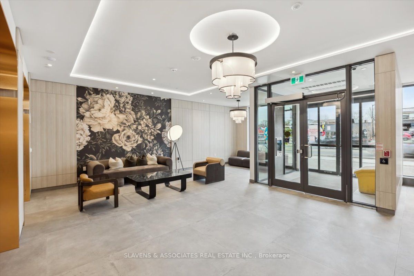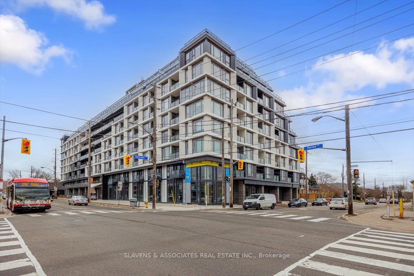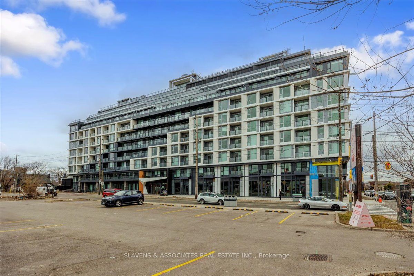
$3,500 /mo
Listed by SLAVENS & ASSOCIATES REAL ESTATE INC.
Condo Apartment•MLS #W12085808•New
Room Details
| Room | Features | Level |
|---|---|---|
Kitchen 5.2324 × 3.4747 m | Combined w/DiningStainless Steel ApplLaminate | Flat |
Living Room 5.2324 × 3.4747 m | Combined w/DiningOpen ConceptLaminate | Flat |
Dining Room 5.2324 × 3.4747 m | Combined w/LivingW/O To BalconyLaminate | Flat |
Primary Bedroom 3.3528 × 3.048 m | 3 Pc EnsuiteDouble ClosetLaminate | Flat |
Bedroom 2 2.98704 × 3.3528 m | WindowDouble ClosetLaminate | Flat |
Client Remarks
Experience upscale Penthouse living at "The Dylan" in this stunning 2 bedroom + den and 2 full washroom condo. The suite has been upgraded and is carpet-free with bright North Eastern exposure. The open-concept layout features a modern kitchen, spacious living/dining area, and quartz countertop bathrooms. Featuring 843 sq ft of interior living + 642 sq ft of outdoor living on an enormous wrap around terrace!!! The primary suite boasts a private ensuite, while the versatile den is perfect for a home office. Includes dedicated parking space. Steps to Glencairn Station, minutes from Yorkdale Mall, York University, Downsview Park & major highways. A rare opportunity in one of Toronto's most coveted neighbourhoods!
About This Property
556 Marlee Avenue, Etobicoke, M6B 0B1
Home Overview
Basic Information
Amenities
Bike Storage
Concierge
Gym
Party Room/Meeting Room
Rooftop Deck/Garden
Visitor Parking
Walk around the neighborhood
556 Marlee Avenue, Etobicoke, M6B 0B1
Shally Shi
Sales Representative, Dolphin Realty Inc
English, Mandarin
Residential ResaleProperty ManagementPre Construction
 Walk Score for 556 Marlee Avenue
Walk Score for 556 Marlee Avenue

Book a Showing
Tour this home with Shally
Frequently Asked Questions
Can't find what you're looking for? Contact our support team for more information.
See the Latest Listings by Cities
1500+ home for sale in Ontario

Looking for Your Perfect Home?
Let us help you find the perfect home that matches your lifestyle
