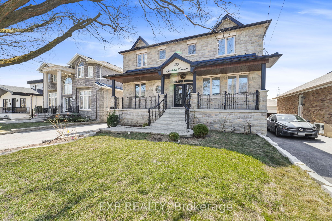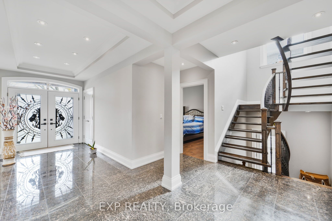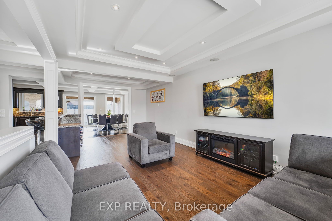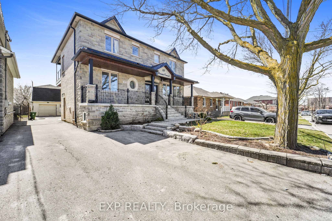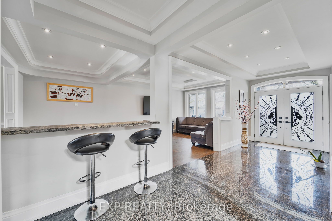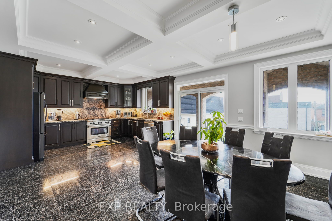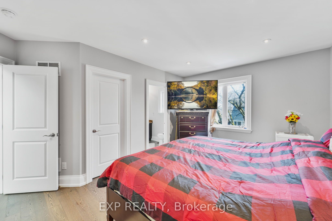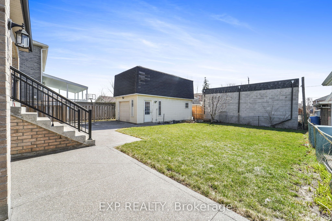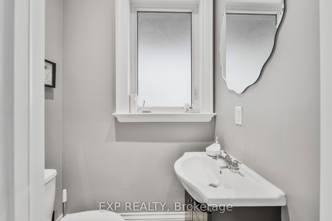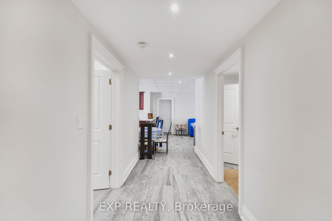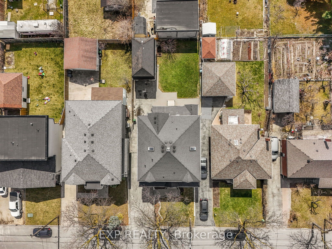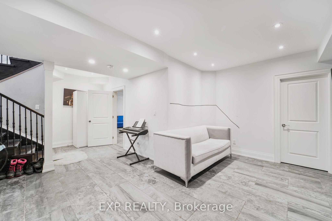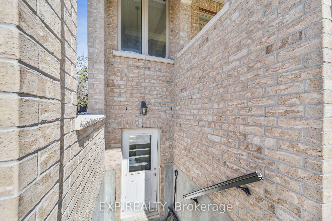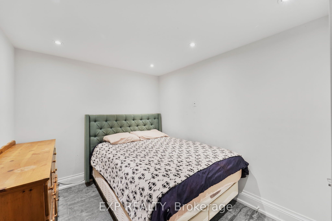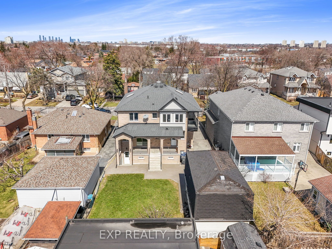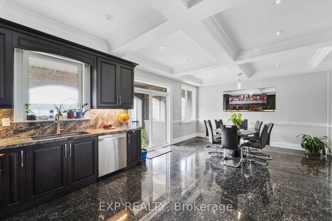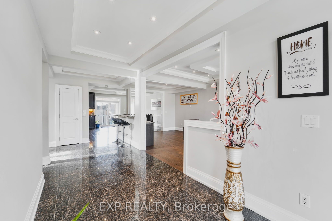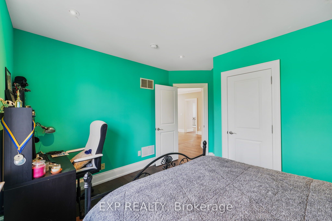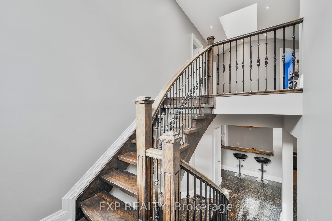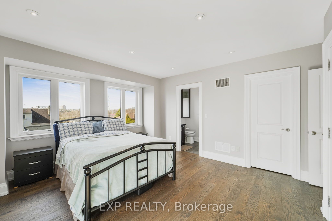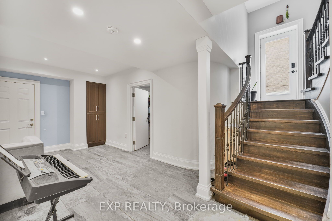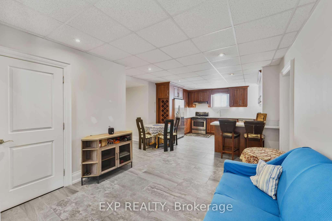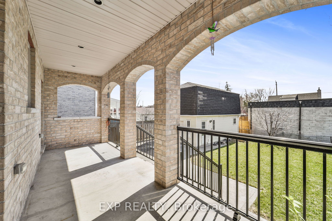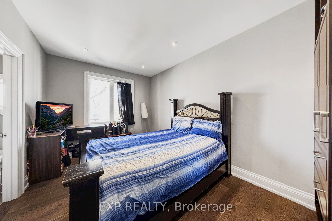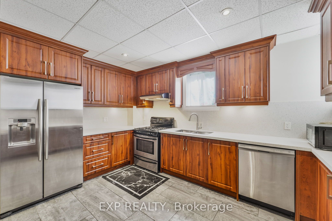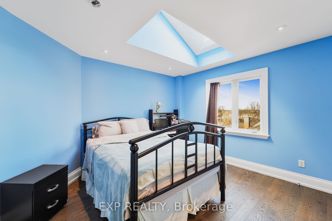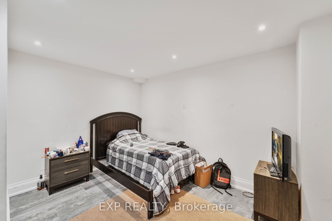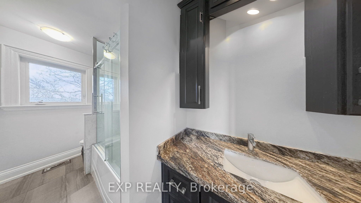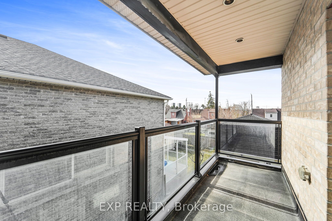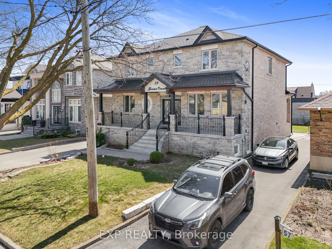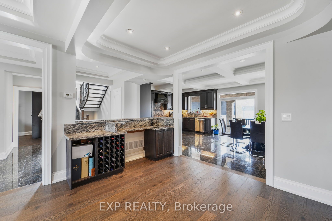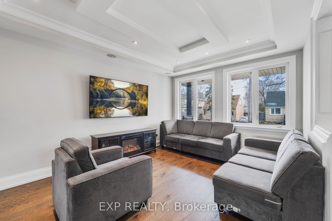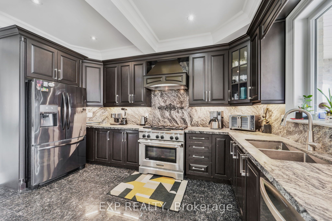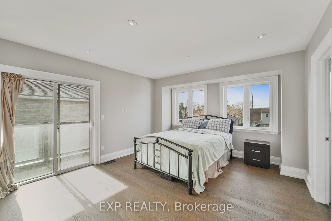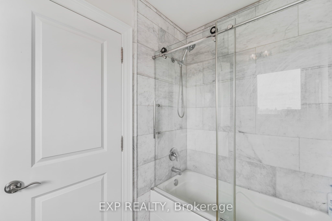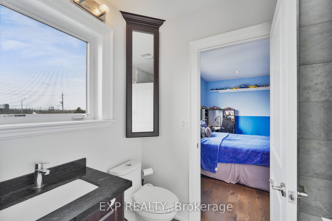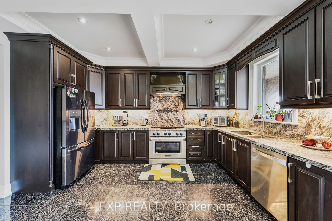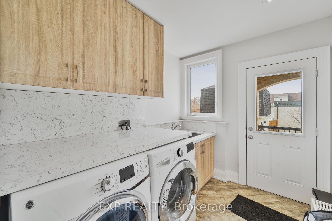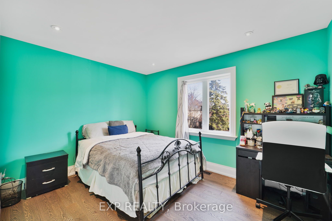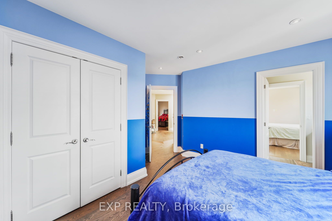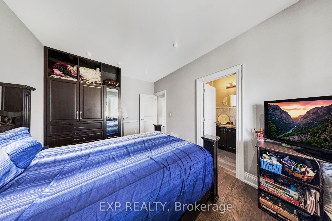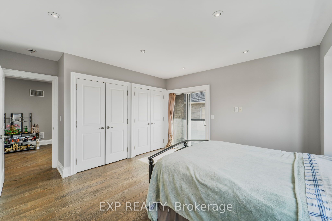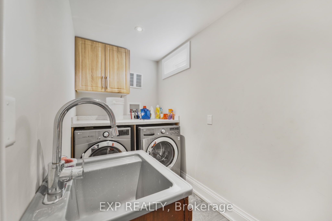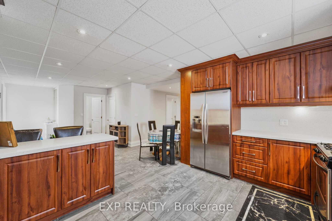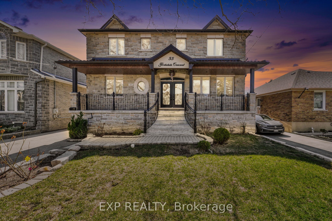
$2,999,900
Est. Payment
$11,458/mo*
*Based on 20% down, 4% interest, 30-year term
Listed by EXP REALTY
Detached•MLS #W12086334•New
Room Details
| Room | Features | Level |
|---|---|---|
Kitchen 2.49 × 4.5 m | Marble FloorStainless Steel ApplGranite Counters | Main |
Living Room 3.63 × 7.15 m | Hardwood FloorOpen ConceptPot Lights | Main |
Dining Room 3.63 × 7.15 m | Hardwood FloorWet BarCombined w/Living | Main |
Bedroom 3.2 × 4.9 m | Hardwood Floor4 Pc EnsuitePot Lights | Main |
Primary Bedroom 3.98 × 5.18 m | Hardwood FloorW/O To BalconySemi Ensuite | Second |
Bedroom 2 3.7 × 4.74 m | Hardwood FloorClosetSemi Ensuite | Second |
Client Remarks
A Stunning, custom-built masterpiece in the Heart of Toronto! A rare opportunity to own a truly unique, high-quality home in a fantastic location. This gorgeous 8 bedroom home is the perfect blend of luxury, functionality and investment potential. Thoughtfully designed with top-quality finishes and spacious living areas, this residence is ideal for large families or multi-generational living. The Main Floor features marble flooring throughout with a spacious open-concept living and dining area and a main floor bedroom with a private ensuite perfect for guests or in-laws. Gourmet Kitchen with premium finishes, seamlessly flowing into the living space for effortless entertaining. Soaring 9-ft ceilings on the main and basement levels create a sense of grandeur, with 8-ft ceilings upstairs for comfort and warmth. Luxurious upper level boasts 4 generously sized bedrooms, including a primary suite with a spa-inspired ensuite, walk-in closet and a private balcony. Basement with Income Potential with two separate sections, offering incredible flexibility. One side is ideal for personal use, while the other features 2 spacious bedrooms, a large modern kitchen with quartz countertops and a full washroom perfect for rental income or extended family. Ample parking space for multiple vehicles and a large detached garage in the backyard for storage, workshop, or future potential. Whether you're looking for luxurious living or investment potential, 55 Yorkdale Crescent checks every box.
About This Property
55 Yorkdale Crescent, Etobicoke, M9M 1C2
Home Overview
Basic Information
Walk around the neighborhood
55 Yorkdale Crescent, Etobicoke, M9M 1C2
Shally Shi
Sales Representative, Dolphin Realty Inc
English, Mandarin
Residential ResaleProperty ManagementPre Construction
Mortgage Information
Estimated Payment
$0 Principal and Interest
 Walk Score for 55 Yorkdale Crescent
Walk Score for 55 Yorkdale Crescent

Book a Showing
Tour this home with Shally
Frequently Asked Questions
Can't find what you're looking for? Contact our support team for more information.
See the Latest Listings by Cities
1500+ home for sale in Ontario

Looking for Your Perfect Home?
Let us help you find the perfect home that matches your lifestyle
