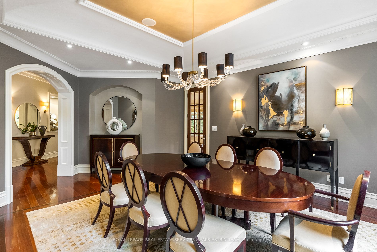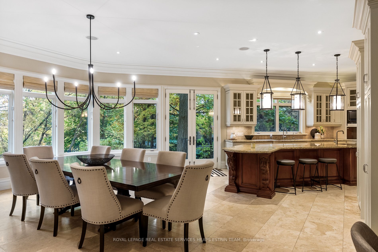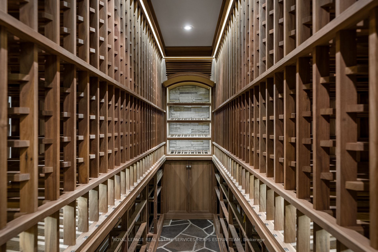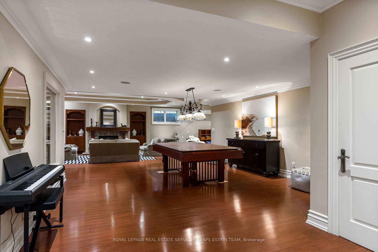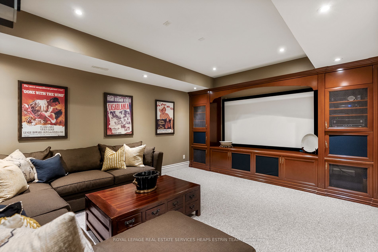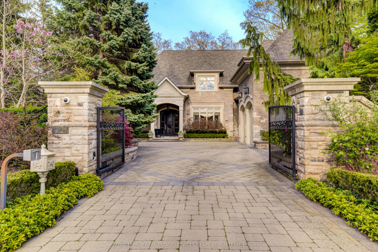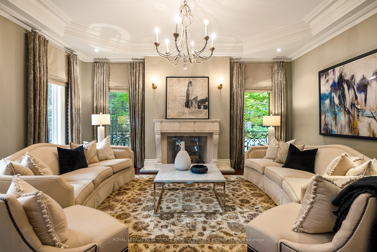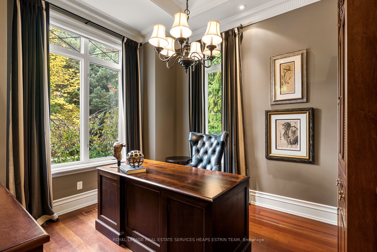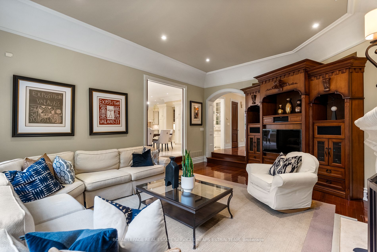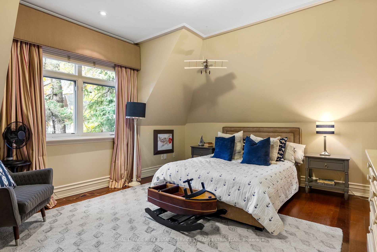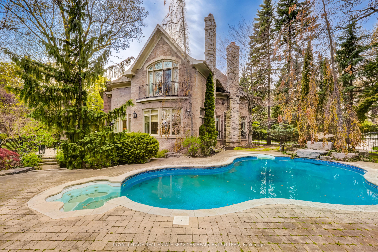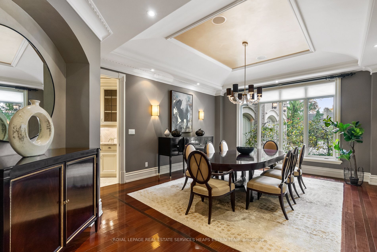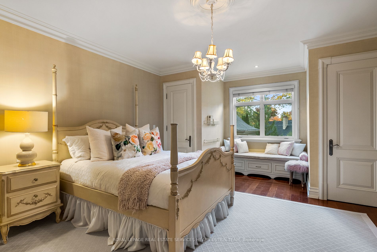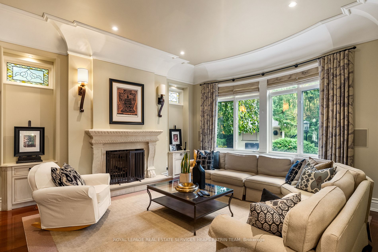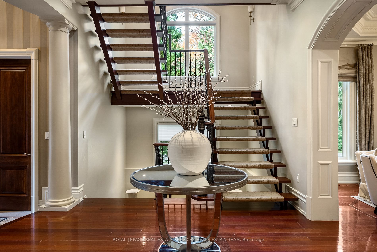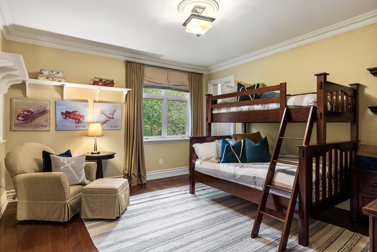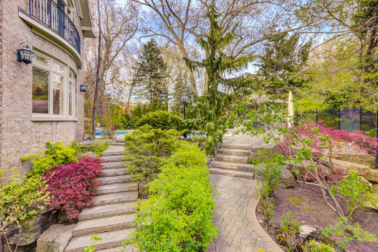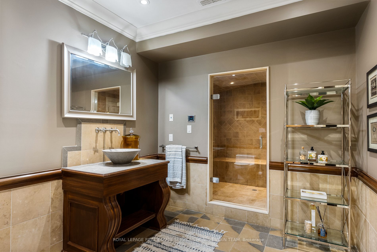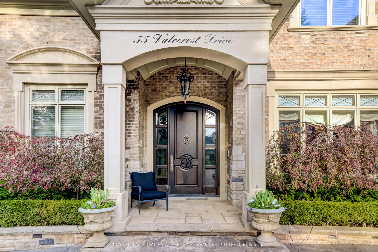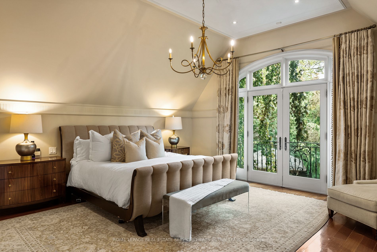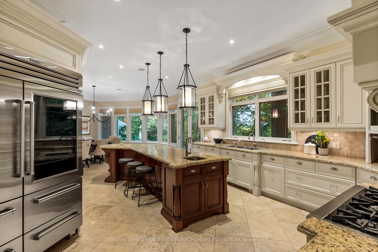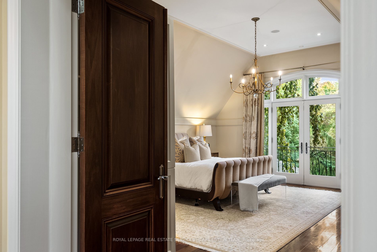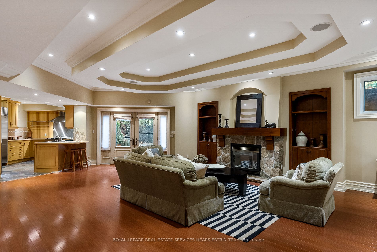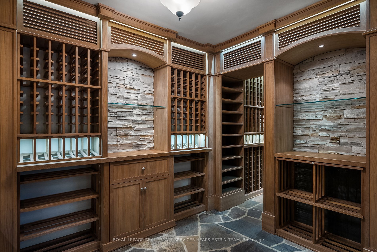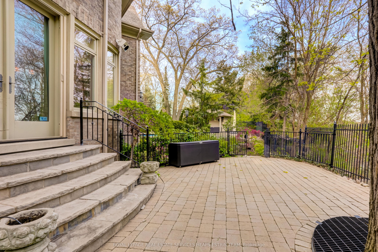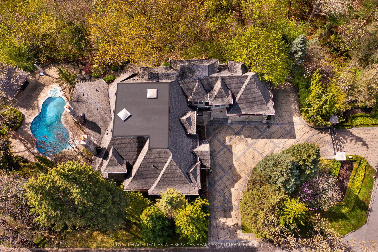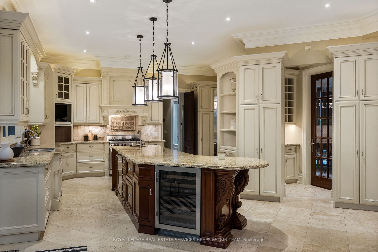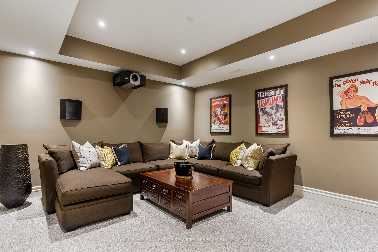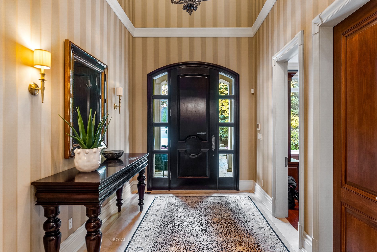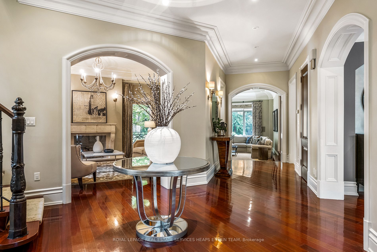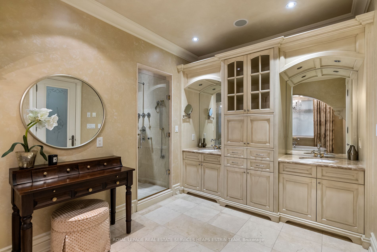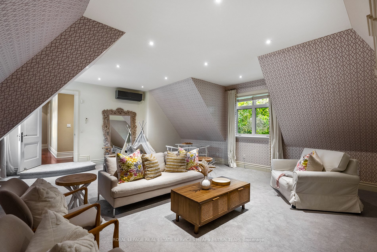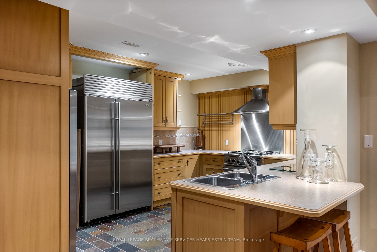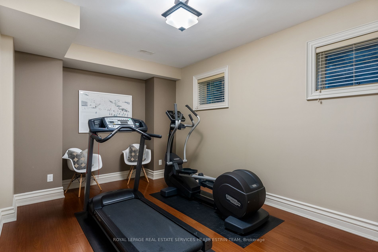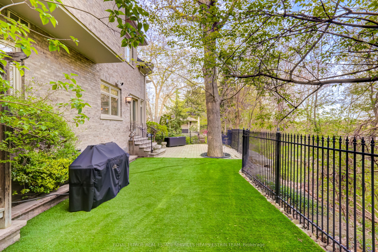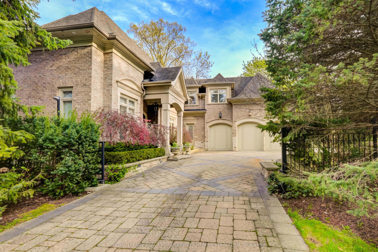
$6,295,000
Est. Payment
$24,043/mo*
*Based on 20% down, 4% interest, 30-year term
Listed by ROYAL LEPAGE REAL ESTATE SERVICES HEAPS ESTRIN TEAM
Detached•MLS #W12059576•Extension
Room Details
| Room | Features | Level |
|---|---|---|
Living Room 5.49 × 4.42 m | Hardwood FloorWindow Floor to CeilingGas Fireplace | Main |
Dining Room 5.13 × 4.62 m | Hardwood FloorCrown MouldingCoffered Ceiling(s) | Main |
Kitchen 5.77 × 4.8 m | Granite CountersEat-in KitchenW/O To Yard | Main |
Primary Bedroom 5.77 × 5.23 m | His and Hers Closets6 Pc EnsuiteJuliette Balcony | Second |
Bedroom 2 4.55 × 4.14 m | Hardwood FloorWalk-In Closet(s)3 Pc Ensuite | Second |
Bedroom 3 5.28 × 4.62 m | Hardwood FloorWalk-In Closet(s)3 Pc Ensuite | Second |
Client Remarks
Nestled within an exclusive enclave of estates in the Humber Valley neighbourhood, 55 Valecrest Drive stands as a rare and exquisite residence embodying timeless elegance. This magnificent home, perched above a serene river valley, offers unparalleled privacy and breathtaking views from every room. The main floor is an entertainer's dream, featuring an expansive eat-in kitchen, a regal dining room, and separate living and sunken family rooms radiating off a grand foyer. Upstairs, discover four bedrooms with en-suites, including a luxurious primary retreat, along with a versatile fifth bedroom or play area. The lower level is the ultimate escape for relaxation and recreation, complete with a catering kitchen, a lavish wine cellar, a cigar lounge, a media room, a guest suite, and a walk-out to your private pool, cabana, and tiered gardens. The integrated and heated three-car garage, with extra parking in the driveway and privacy gates, ensures convenience. **EXTRAS** Enjoy quick access to Royal York and Bloor West Village, and a short drive to downtown and Pearson Airport. This residence is also within walking distance to James Gardens and the Humber walking trails.
About This Property
55 Valecrest Drive, Etobicoke, M9A 4P5
Home Overview
Basic Information
Walk around the neighborhood
55 Valecrest Drive, Etobicoke, M9A 4P5
Shally Shi
Sales Representative, Dolphin Realty Inc
English, Mandarin
Residential ResaleProperty ManagementPre Construction
Mortgage Information
Estimated Payment
$0 Principal and Interest
 Walk Score for 55 Valecrest Drive
Walk Score for 55 Valecrest Drive

Book a Showing
Tour this home with Shally
Frequently Asked Questions
Can't find what you're looking for? Contact our support team for more information.
See the Latest Listings by Cities
1500+ home for sale in Ontario

Looking for Your Perfect Home?
Let us help you find the perfect home that matches your lifestyle
