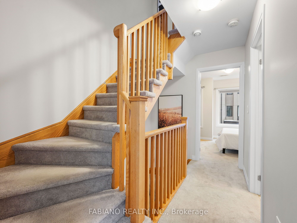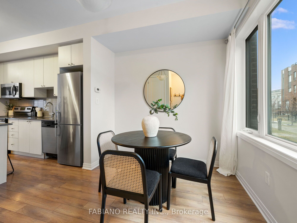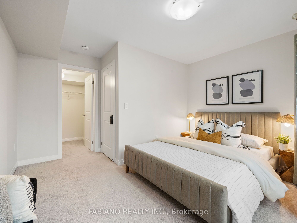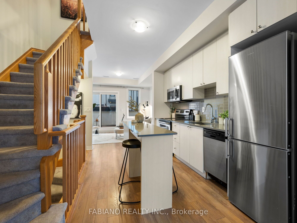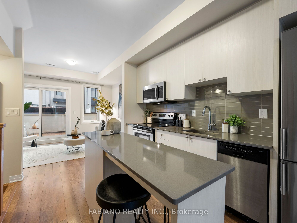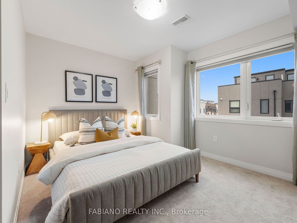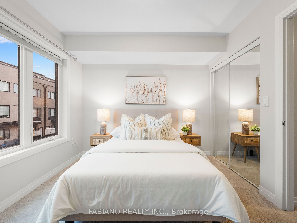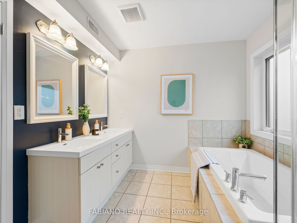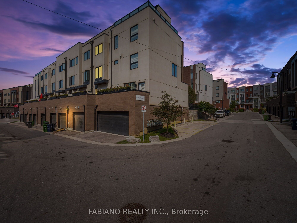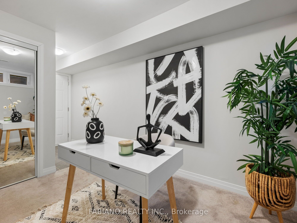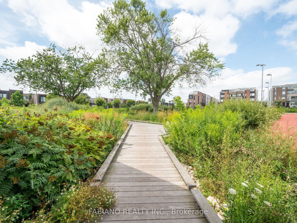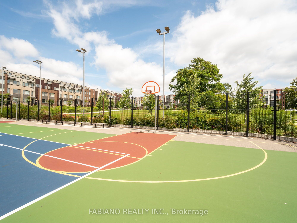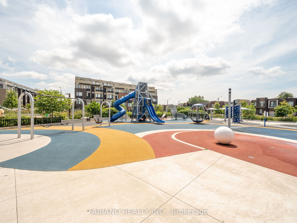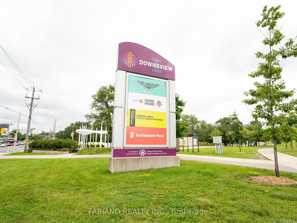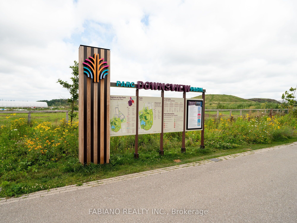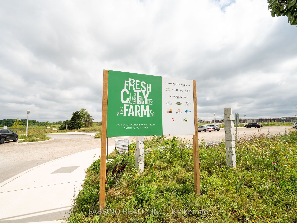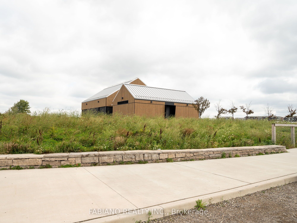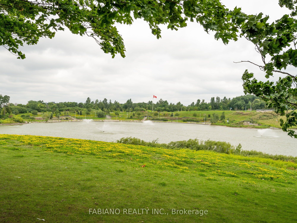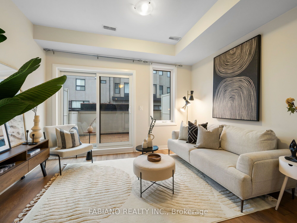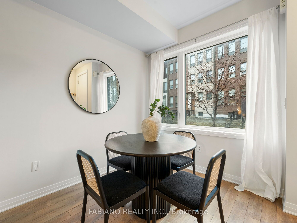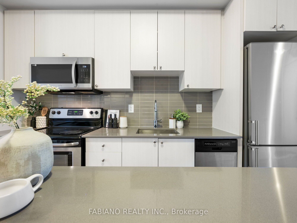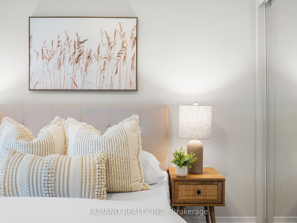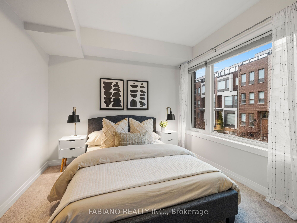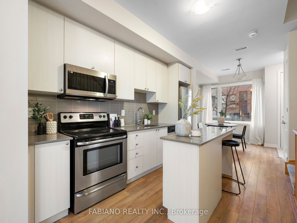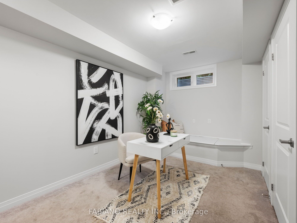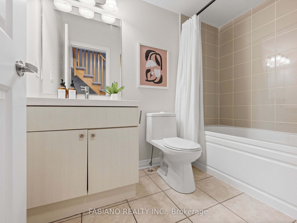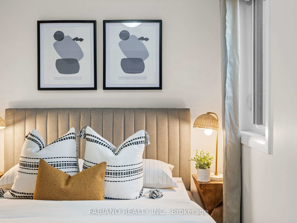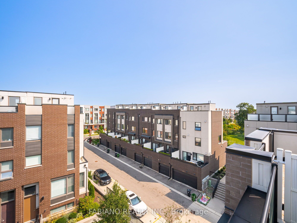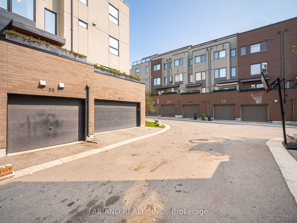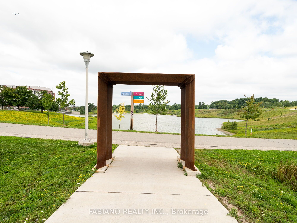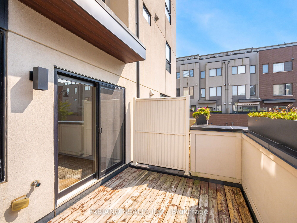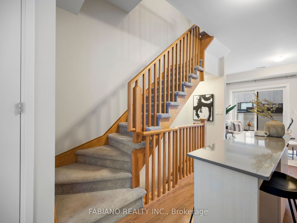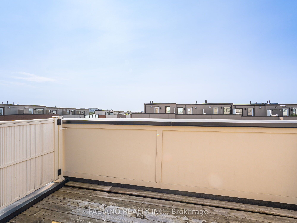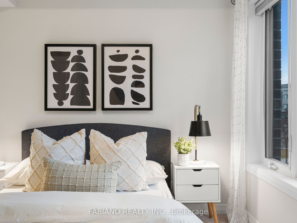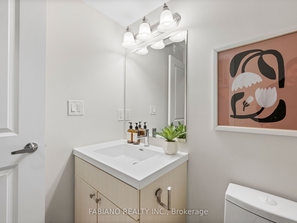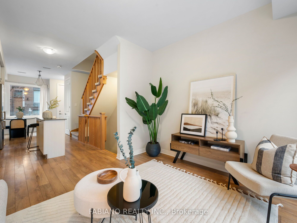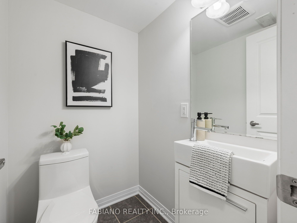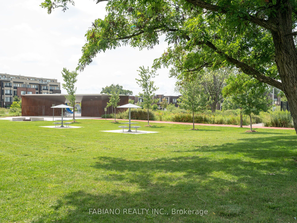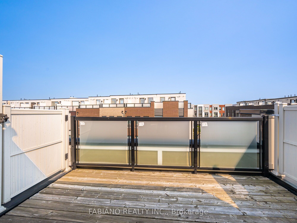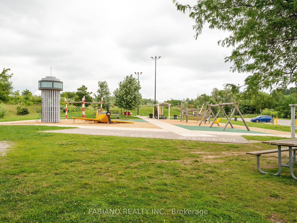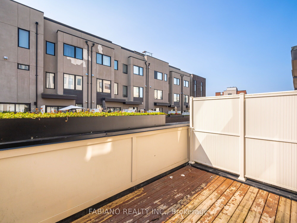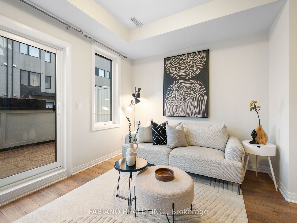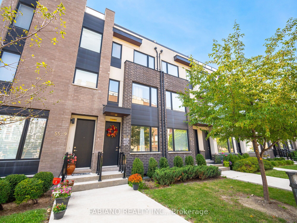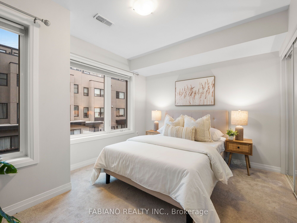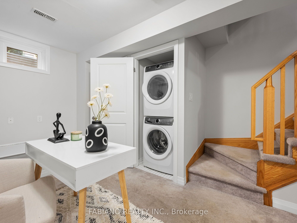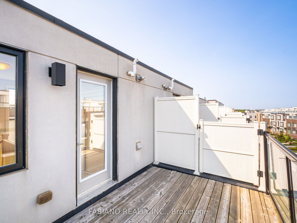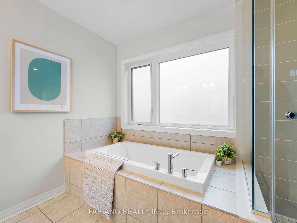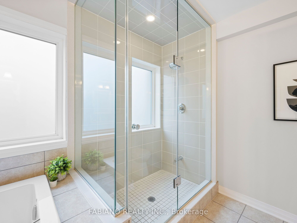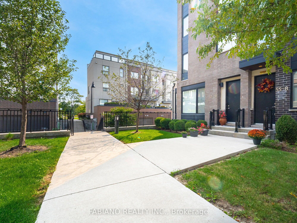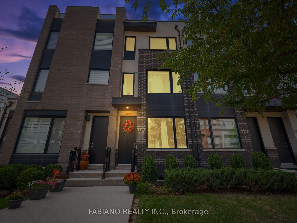
$928,000
Est. Payment
$3,544/mo*
*Based on 20% down, 4% interest, 30-year term
Listed by FABIANO REALTY INC.
Att/Row/Townhouse•MLS #W12029885•New
Room Details
| Room | Features | Level |
|---|---|---|
Primary Bedroom 3.75 × 4.1 m | Walk-In Closet(s)5 Pc EnsuiteBroadloom | Third |
Living Room 3.75 × 2.86 m | W/O To PatioOpen ConceptLaminate | Main |
Dining Room 2.71 × 2.61 m | Picture WindowOpen ConceptLaminate | Main |
Kitchen 3.74 × 2.64 m | Quartz CounterCentre IslandOpen Concept | Main |
Bedroom 3.75 × 2.94 m | Double ClosetWindowBroadloom | Second |
Bedroom 3.75 × 2.94 m | ClosetWindowBroadloom | Second |
Client Remarks
Modern Freehold Townhome Steps To Downsview & Stanley Greene Parks! This Stunning 3+1 Bedroom,3-Bathroom Home, Offers Contemporary Style and Unparalleled Convenience in The Heart of a Vibrant Master-Planned Community! The Open Concept Main Floor is Perfect For Entertaining. It Features A Sleek White Kitchen With Quartz Counters and Island For Effortless Meal Prep, 9-Foot Ceilings, and Walkout To The Private Patio With The Convenient Gas BBQ Line. The Second Level Features 2 Spacious Bedrooms Each With Ample Closet Space & Share A Stylish 4-PieceBath. The Primary Retreat Spans The Entire Third Level - Walk-in Closet & Upgraded 5-PieceSpa-Like Bath. Enjoy 2 Rooftop Terraces Overlooking The Community. Direct Access From Private Garage To The Lower Level Flex Space Complete With 2-Piece Bath, Heated Floors & Additional Storage. A Nature Lovers Paradise Steps From A 291 Acre Park, Walking Trails, Farmers Market, Dog Park, Toboggan Hill & Serene Pond. Excellent Commuter Location Mins To HWY 401, Steps To TTC Bus Stop To Downsview & Wilson Stations (20 Min Train Ride To Union). Yorkdale, Groceries& All Amenities Nearby. This Neighborhood Is Perfect For Families & Active Lifestyles-Playground, Splashpad, Skatepark, Basketball, Pickleball, Tennis, Festivals + Much More!
About This Property
55 Thomas Mulholland Drive, Etobicoke, M3K 0B5
Home Overview
Basic Information
Walk around the neighborhood
55 Thomas Mulholland Drive, Etobicoke, M3K 0B5
Shally Shi
Sales Representative, Dolphin Realty Inc
English, Mandarin
Residential ResaleProperty ManagementPre Construction
Mortgage Information
Estimated Payment
$0 Principal and Interest
 Walk Score for 55 Thomas Mulholland Drive
Walk Score for 55 Thomas Mulholland Drive

Book a Showing
Tour this home with Shally
Frequently Asked Questions
Can't find what you're looking for? Contact our support team for more information.
Check out 100+ listings near this property. Listings updated daily
See the Latest Listings by Cities
1500+ home for sale in Ontario

Looking for Your Perfect Home?
Let us help you find the perfect home that matches your lifestyle
