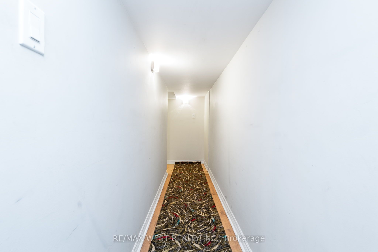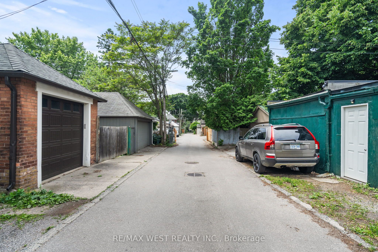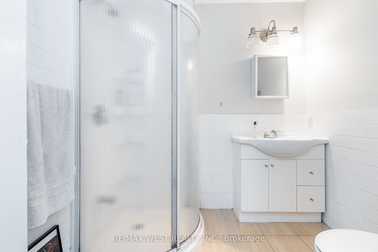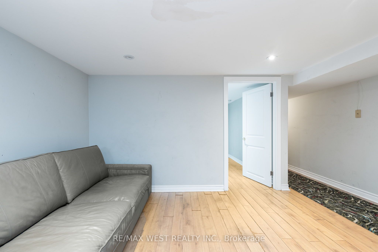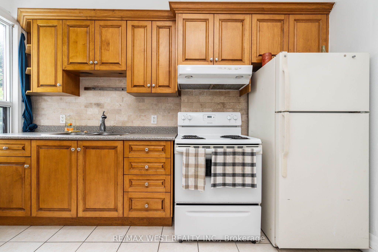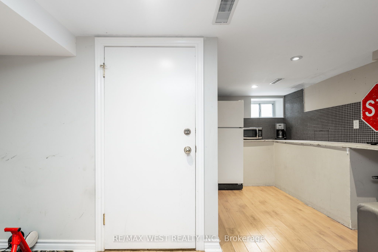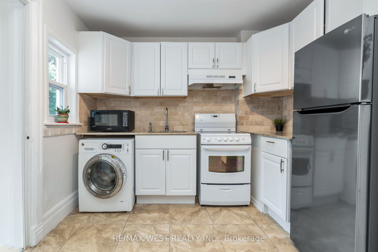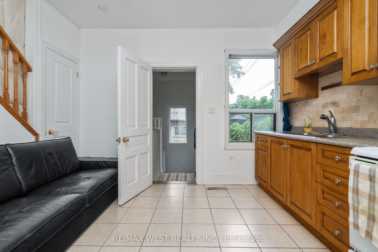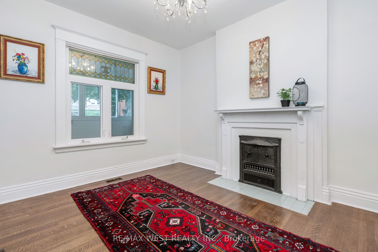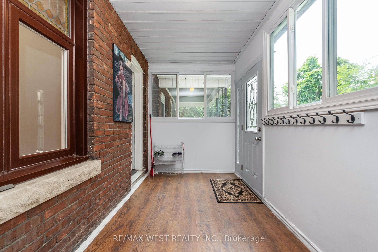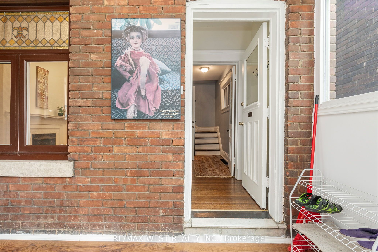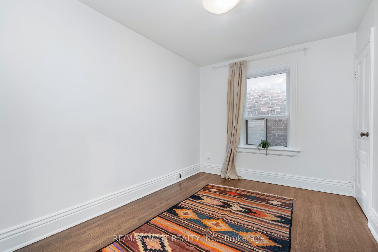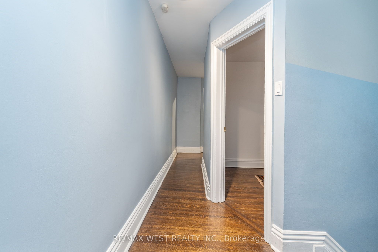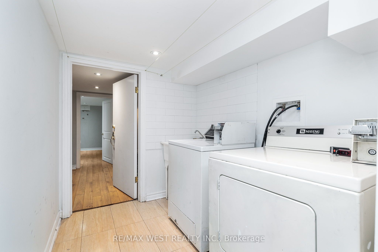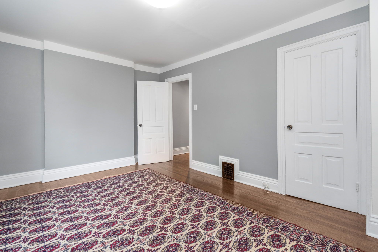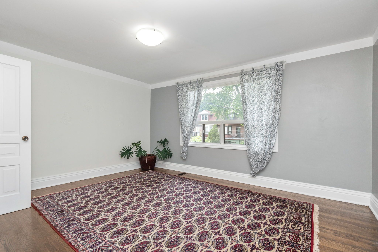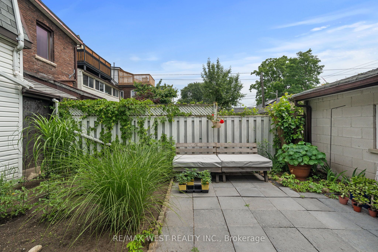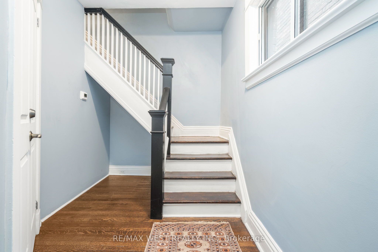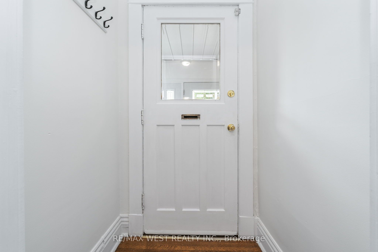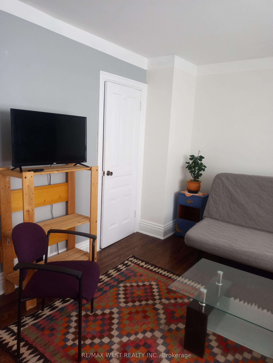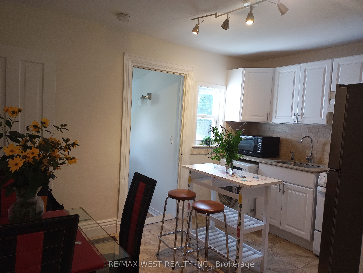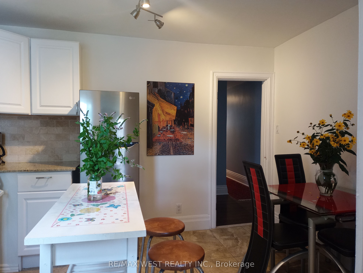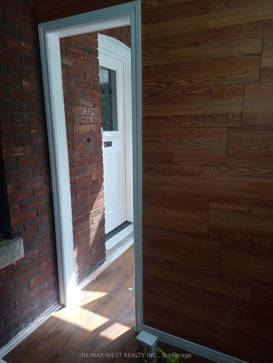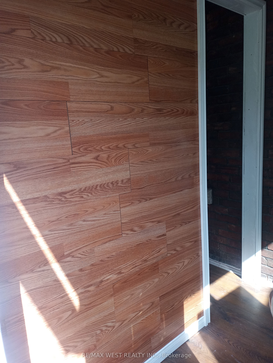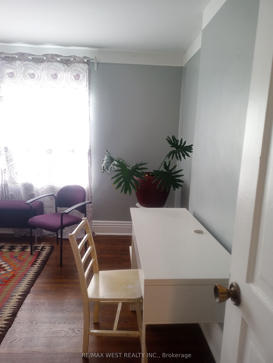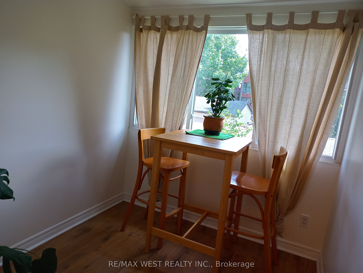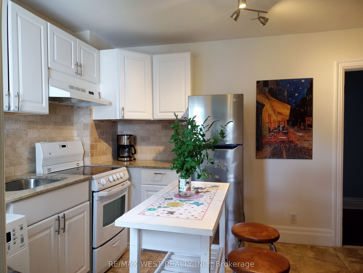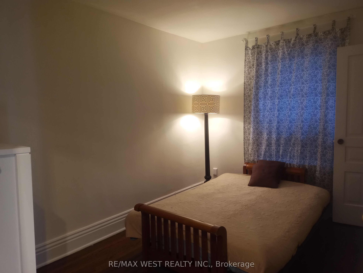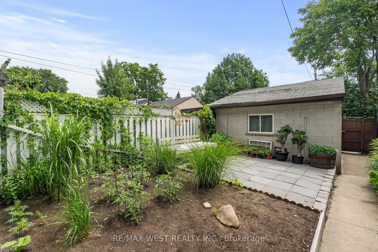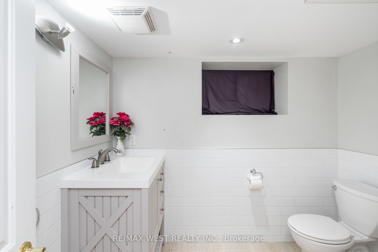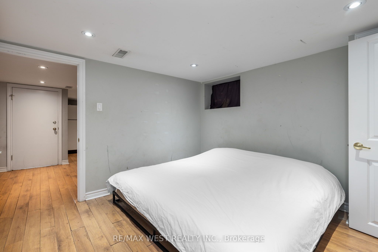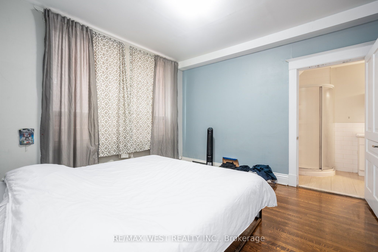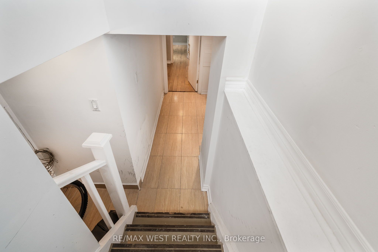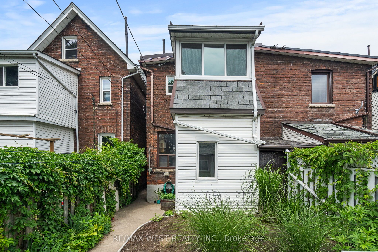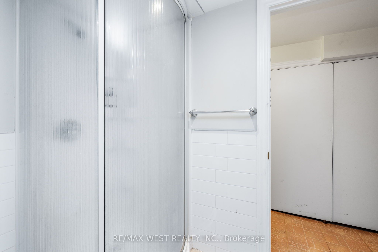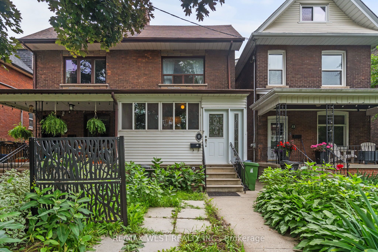
$1,295,000
Est. Payment
$4,946/mo*
*Based on 20% down, 4% interest, 30-year term
Listed by RE/MAX WEST REALTY INC.
Semi-Detached •MLS #W12152644•New
Room Details
| Room | Features | Level |
|---|---|---|
Kitchen | Tile FloorPantryOverlooks Backyard | Main |
Primary Bedroom | 3 Pc EnsuitePicture WindowHardwood Floor | Main |
Bedroom | Hardwood FloorWalk-In Closet(s)Picture Window | Second |
Bedroom | Large WindowClosetHardwood Floor | Second |
Kitchen | Tile FloorCombined w/LaundryEat-in Kitchen | Second |
Bedroom | 3 Pc EnsuiteWalk-In Closet(s)Above Grade Window | Basement |
Client Remarks
Prime Location! Amazing Live-in & Rent-Out Investment Opportunity! Situated in one of the finest One-Way, Tree-lined streets of Roncy Village, this Charming 2 Storey Brick Semi, Built over a Century Ago Blends Traditional with Modern, While Maintaining as Much Original Character as Possible. The Enclosed Porch Addition Welcomes you to the Exposed Brick Entrance Complete w/ Signature Stained Glass Window & Cozy Family room w/ Fireplace. Continuing up the Staircase, you will find 2 bedrooms with Large Closets & Windows, a Full 4 piece Bath w/ Window, and a Large, Bright, Eat-in Kitchen w/ washer/dryer and an Ample Sun-filled Room Adjacent, Perfect for a Home Office, Overlooking the Beautifully Tended & Fully Fenced Backyard. Grow Various Goodies and Feasts for the Senses, Great for Entertaining Friends!This Spacious Home Welcomes a Large or Growing Family, Offering Plenty of Versatility via Opportunity for an In-Law/Nanny or Rental-income Suite at Rear. Solid Brick Detached 1.5 Car Garage w/ Additional Laneway Parking Spot, Holds Potential for Laneway/Garden Suite. The Separate Back-side Entrance, ***Currently Occupied by Excellent AAA Tenant (month-to-month) who is a Pleasure and Would Like to Stay,*** Opens up to a Large Eat-in Kitchen w/ Walk-in Pantry and Garden View, Primary Bedrm w/Picture Window & 3 pc Ensuite, and Coin Laundry, Rec rm, 2nd Bedroom w/ Walk-in & 3 pc in Lower Level. Located in One of the City's Most Sought After Neighbourhoods, This Beautifully Renovated Home is Steps Away From All Roncesvalles Has to Offer. Major Transit Routes at Your Door, Mins from Bloorline & Go. Easy Access to Major HWYs, the Waterfront, High & Sorauren Parks, Excellent Schools and Much More. Have a Walk-Through via the Virtual Tour Link (https://listings.bluehivecreative.com/sites/bejjxoo/unbranded) and Book a Showing to View This Gem in Person, or Visit Public Open House This Sat & Sun 1 -3 PM!!!
About This Property
55 Lynd Avenue, Etobicoke, M6R 1T8
Home Overview
Basic Information
Walk around the neighborhood
55 Lynd Avenue, Etobicoke, M6R 1T8
Shally Shi
Sales Representative, Dolphin Realty Inc
English, Mandarin
Residential ResaleProperty ManagementPre Construction
Mortgage Information
Estimated Payment
$0 Principal and Interest
 Walk Score for 55 Lynd Avenue
Walk Score for 55 Lynd Avenue

Book a Showing
Tour this home with Shally
Frequently Asked Questions
Can't find what you're looking for? Contact our support team for more information.
See the Latest Listings by Cities
1500+ home for sale in Ontario

Looking for Your Perfect Home?
Let us help you find the perfect home that matches your lifestyle
