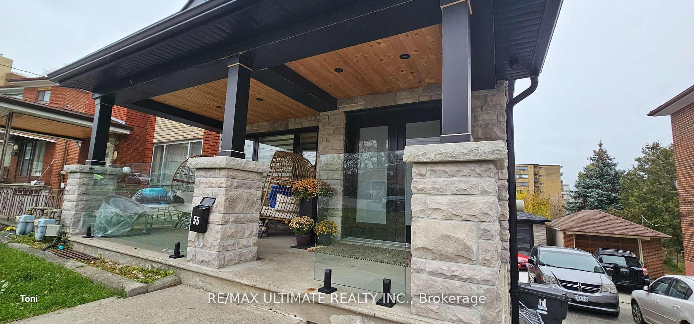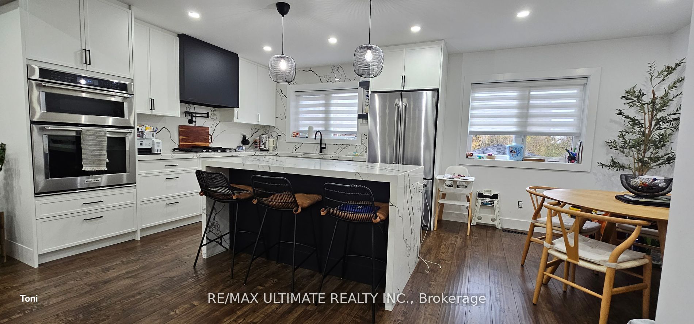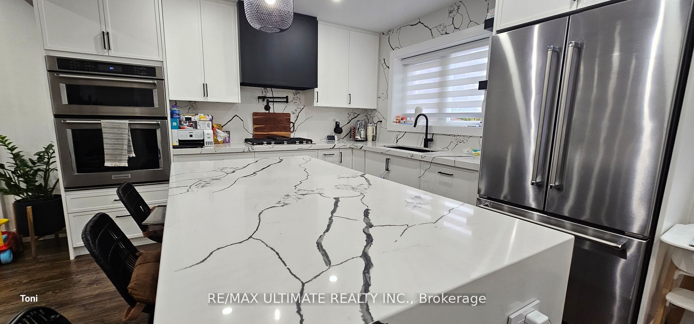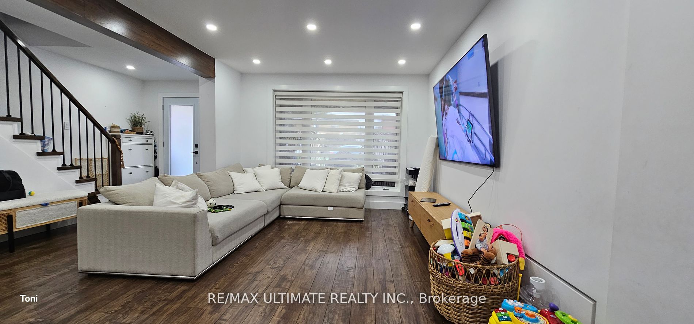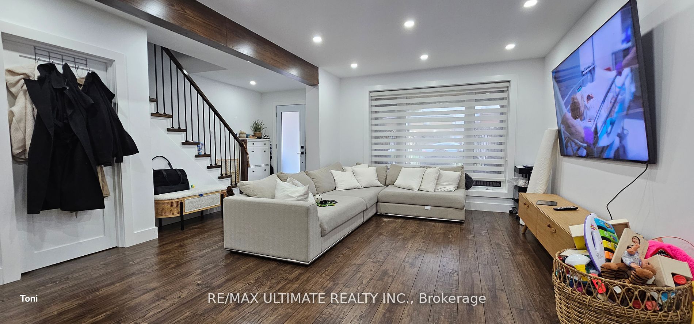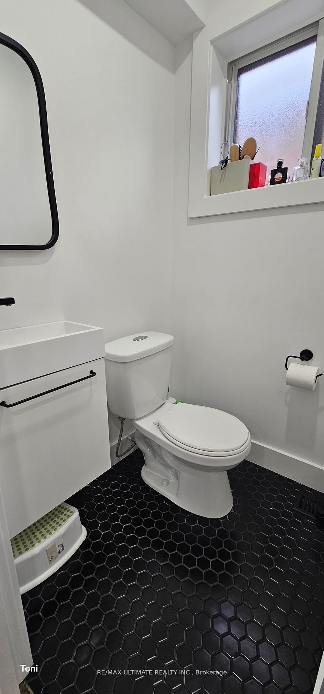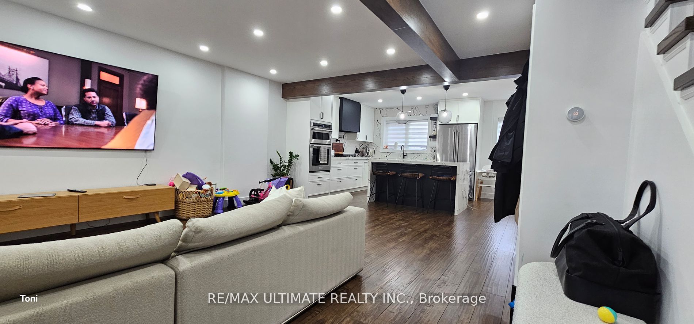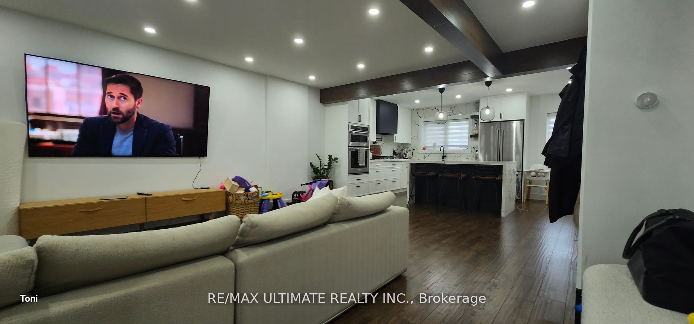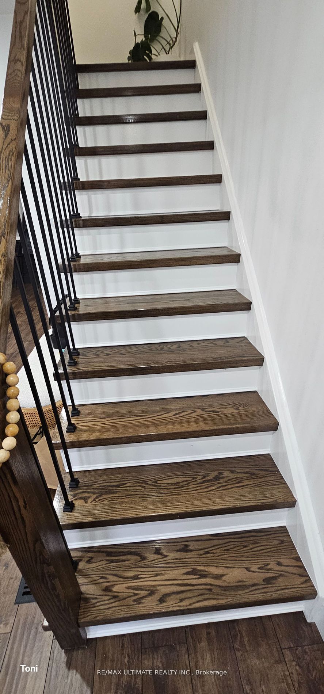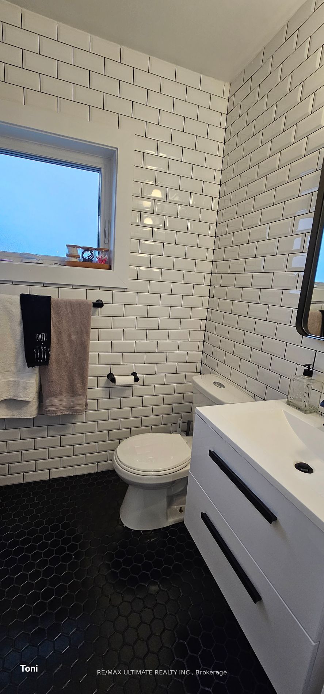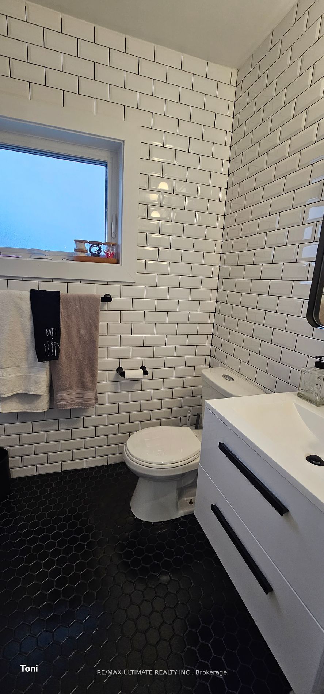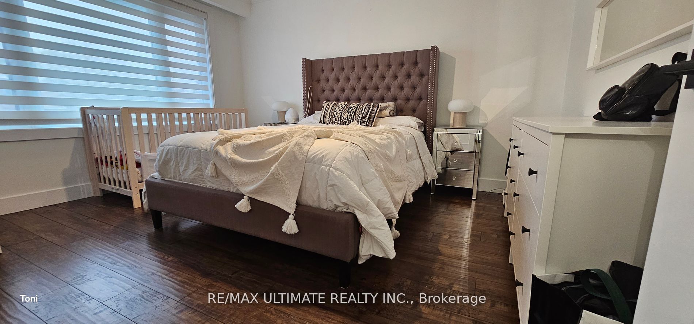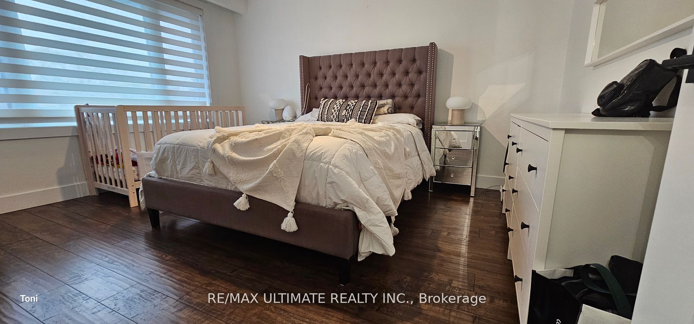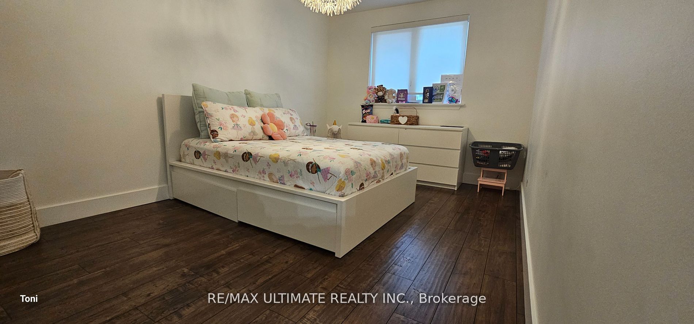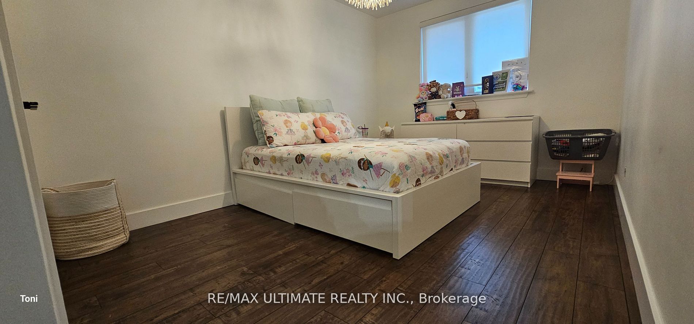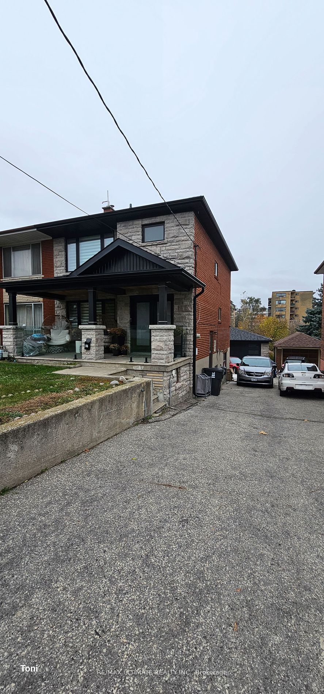
$3,500 /mo
Listed by RE/MAX ULTIMATE REALTY INC.
Semi-Detached •MLS #W12163986•New
Room Details
| Room | Features | Level |
|---|---|---|
Living Room 5.69 × 3.54 m | Hardwood FloorOpen ConceptPot Lights | Main |
Dining Room 6.04 × 3.4 m | Hardwood FloorBeamed CeilingsOverlooks Living | Main |
Kitchen 6.04 × 3.4 m | Hardwood FloorModern KitchenQuartz Counter | Main |
Primary Bedroom 4.62 × 3.6 m | Hardwood FloorDouble ClosetWindow | Second |
Bedroom 2 4.37 × 3.05 m | Hardwood FloorClosetWindow | Second |
Bedroom 3 3.79 × 2.9 m | Hardwood FloorClosetWindow | Second |
Client Remarks
Fully renovated Home! With Quality and Craftsmanship! Open concept main floor new kitchen family size, quartz counters, ceramic backsplash, Kitchen Aid Stainless steel appliances (Gas cooktop, Separate oven and microwave & dishwasher). Breakfast area and Breakfast bar on an extra-large center island. Large living and dining room with exposed beams, pot lights, powder room, and entrance closet. Oak staircase, large primary bedroom w/ double closet w/ glass doors + two large bedrooms w/ closet glass doors. Ultra-modern washroom with quartz counters. Large front veranda with glass railings.
About This Property
55 Gotham Court, Etobicoke, M6M 2N9
Home Overview
Basic Information
Walk around the neighborhood
55 Gotham Court, Etobicoke, M6M 2N9
Shally Shi
Sales Representative, Dolphin Realty Inc
English, Mandarin
Residential ResaleProperty ManagementPre Construction
 Walk Score for 55 Gotham Court
Walk Score for 55 Gotham Court

Book a Showing
Tour this home with Shally
Frequently Asked Questions
Can't find what you're looking for? Contact our support team for more information.
See the Latest Listings by Cities
1500+ home for sale in Ontario

Looking for Your Perfect Home?
Let us help you find the perfect home that matches your lifestyle
