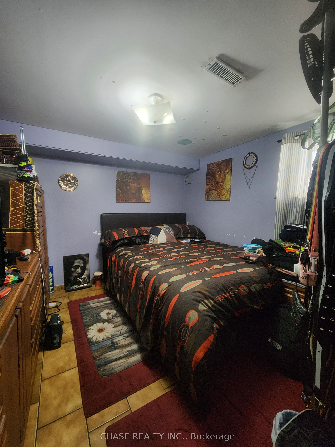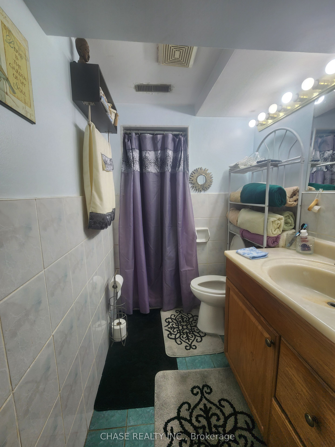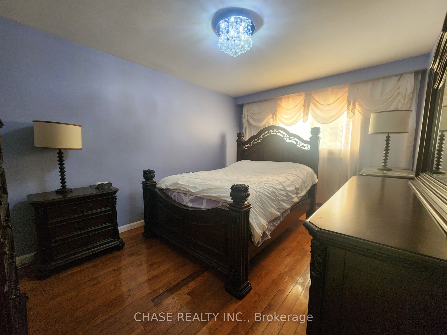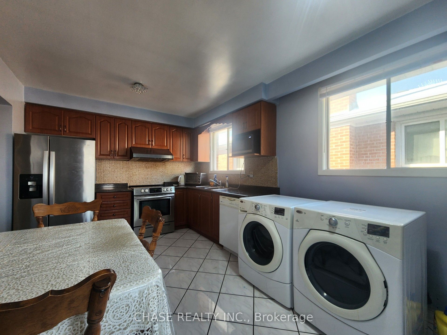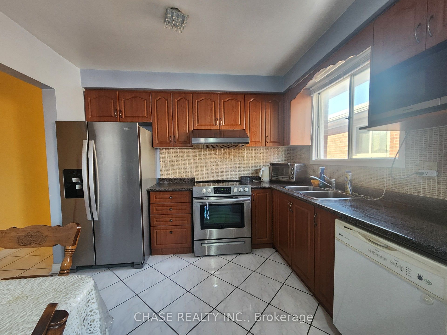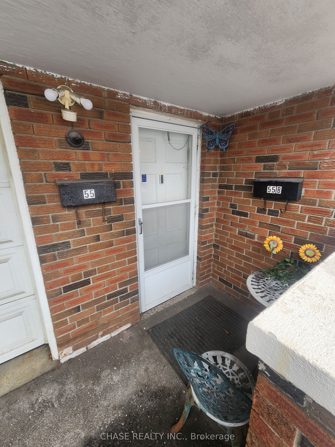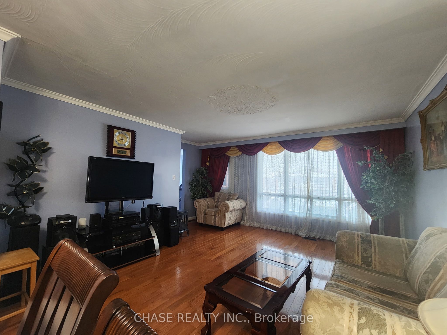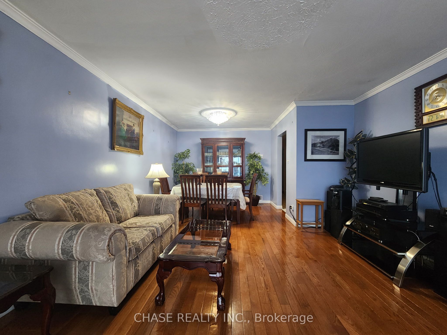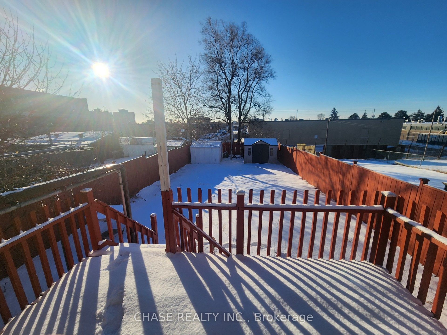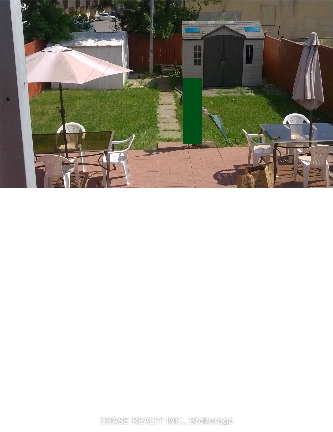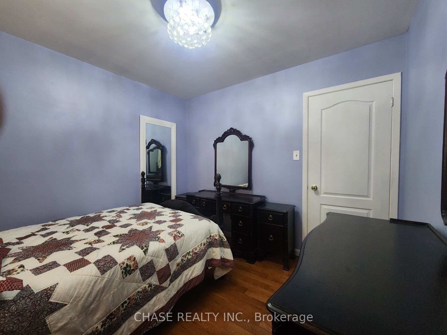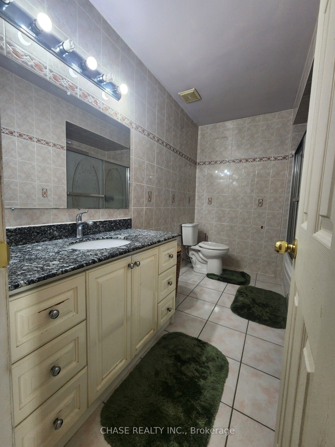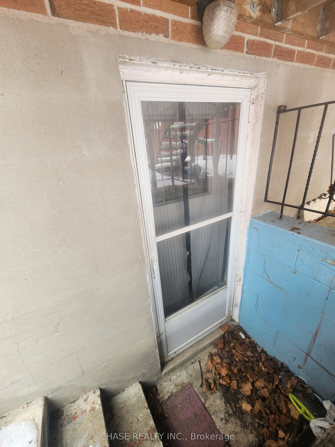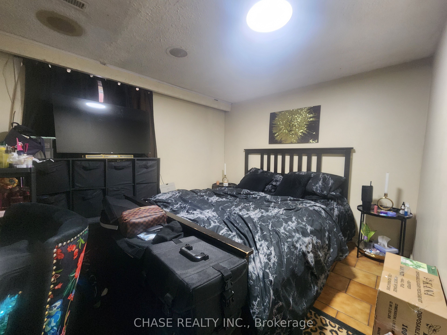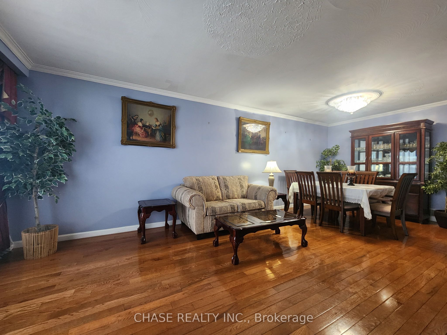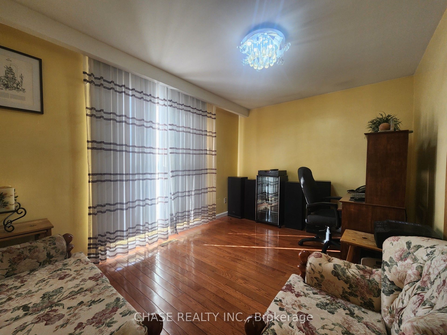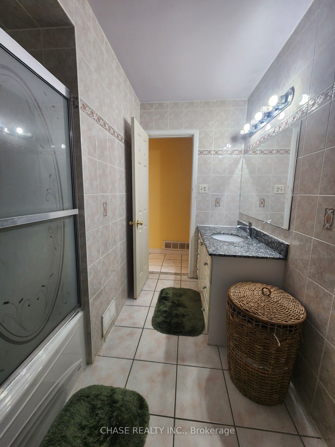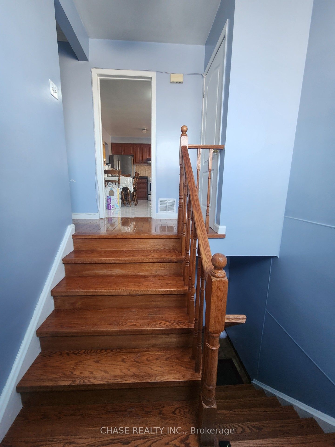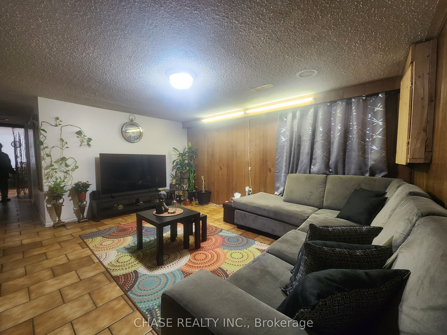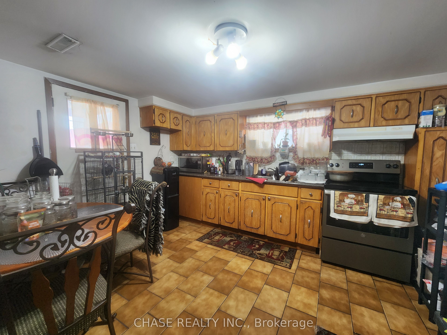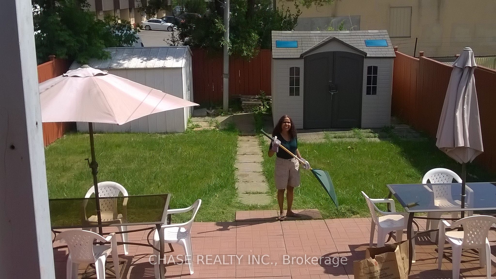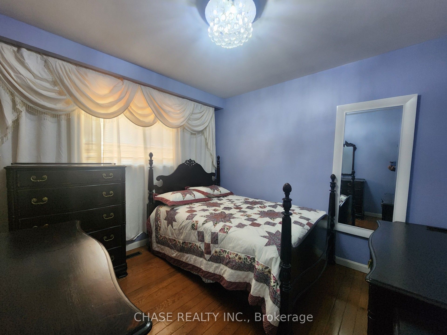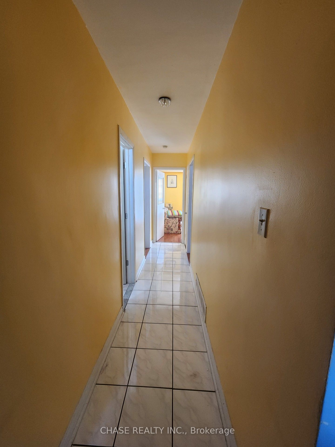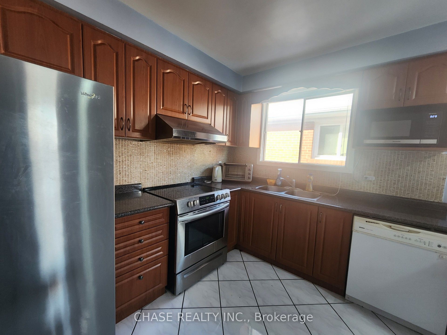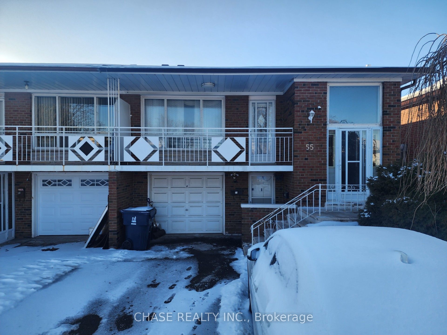
$999,000
Est. Payment
$3,816/mo*
*Based on 20% down, 4% interest, 30-year term
Listed by CHASE REALTY INC.
Duplex•MLS #W11999990•New
Room Details
| Room | Features | Level |
|---|---|---|
Living Room 12.9 × 4.26 m | Combined w/Dining | Main |
Bedroom 3.65 × 3.66 m | Main | |
Primary Bedroom 6.1 × 3.66 m | Main | |
Bedroom 4.57 × 3.66 m | Main | |
Kitchen 6.1 × 3.66 m | Eat-in Kitchen | Main |
Kitchen 0.3 × 0.3 m | Eat-in Kitchen | Basement |
Client Remarks
Legal semi-detached duplex. Live upstairs and rent downstairs. Currently tenanted but are leaving prior to closing. The house features a 3 level backsplit design with 3 separate entrances, 2 full kitchens, and 3 full bathrooms. It has everything you need and more! The location is excellent, situated on a quiet crescent with no homes behind. There are many developments happening in the area. While some work is needed, you can't beat the location and the structural layout of the house. Moreover, this house has income from lower unit, or it could be converted to an in-law or recroom area. This is a great opportunity for investors or large families. It is centrally located near all amenities including highways, shopping, university, and transit. **INTERBOARD LISTING: CORNERSTONE - HAMILTON-BURLINGTON**
About This Property
55 Firgrove Crescent, Etobicoke, M3N 1K5
Home Overview
Basic Information
Walk around the neighborhood
55 Firgrove Crescent, Etobicoke, M3N 1K5
Shally Shi
Sales Representative, Dolphin Realty Inc
English, Mandarin
Residential ResaleProperty ManagementPre Construction
Mortgage Information
Estimated Payment
$0 Principal and Interest
 Walk Score for 55 Firgrove Crescent
Walk Score for 55 Firgrove Crescent

Book a Showing
Tour this home with Shally
Frequently Asked Questions
Can't find what you're looking for? Contact our support team for more information.
Check out 100+ listings near this property. Listings updated daily
See the Latest Listings by Cities
1500+ home for sale in Ontario

Looking for Your Perfect Home?
Let us help you find the perfect home that matches your lifestyle
