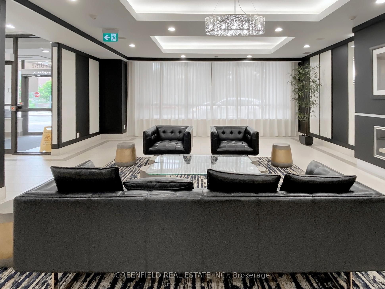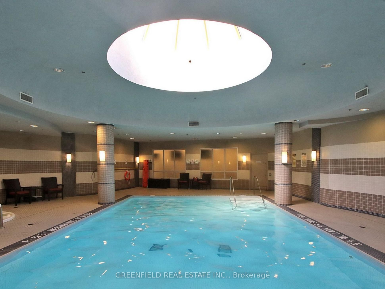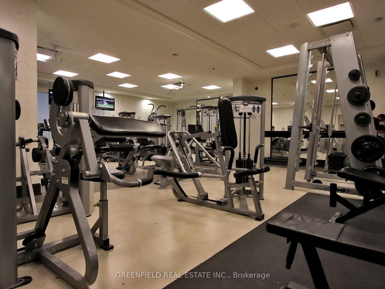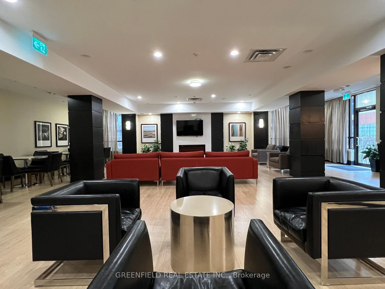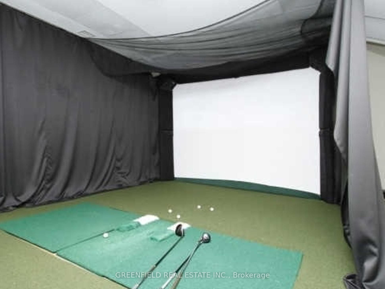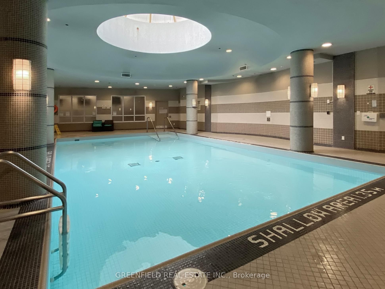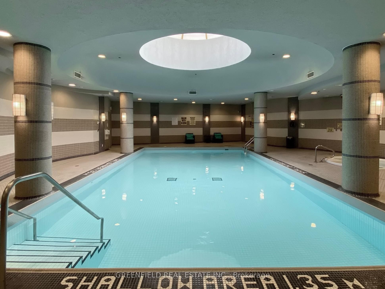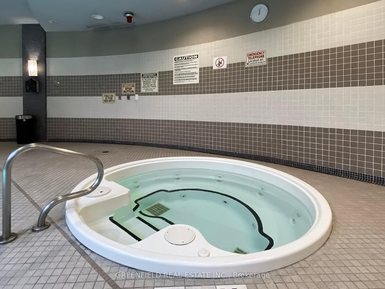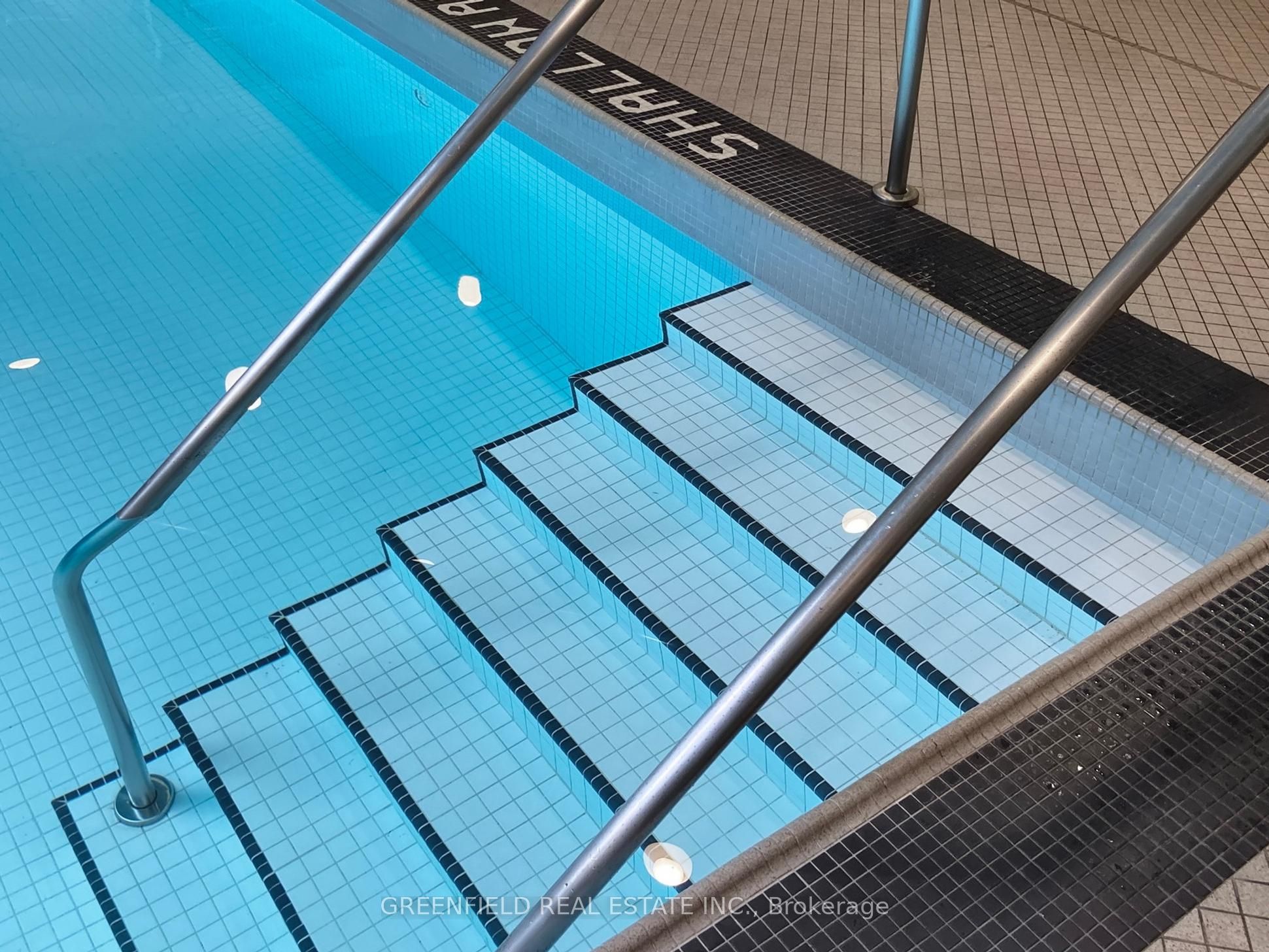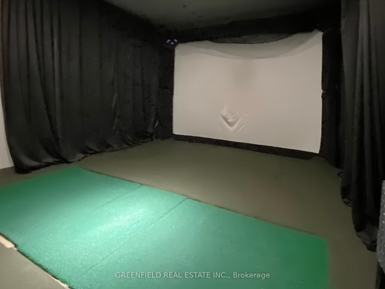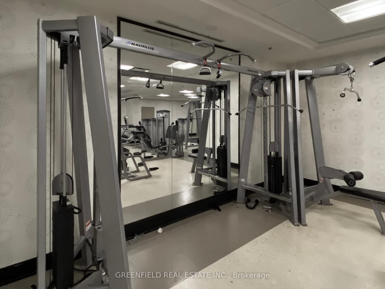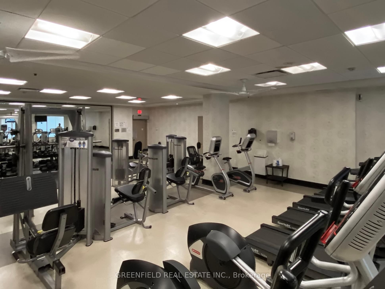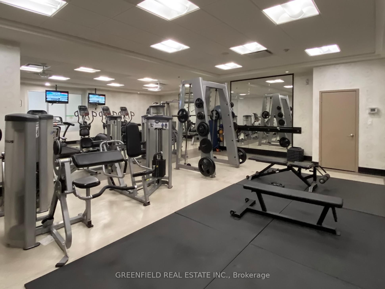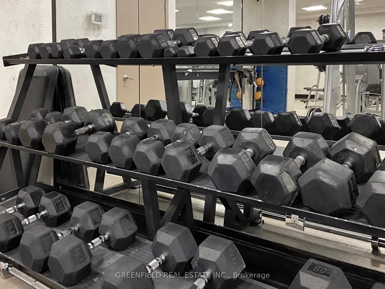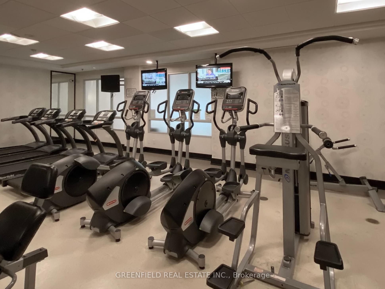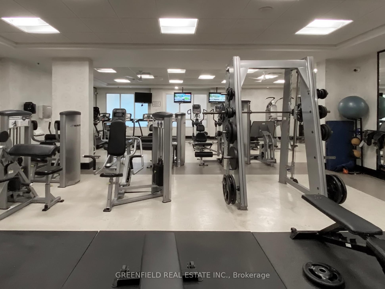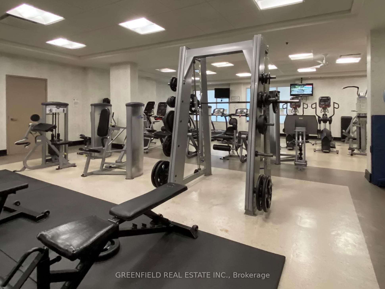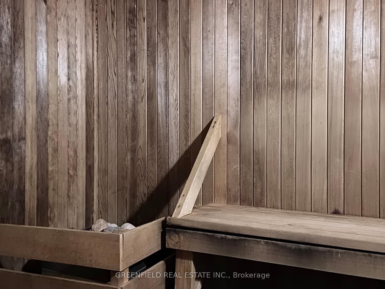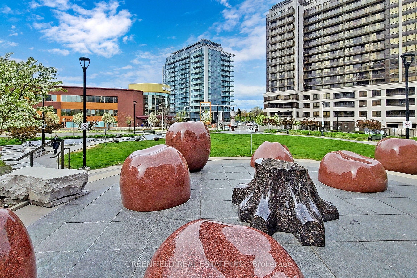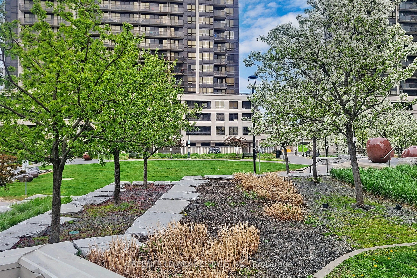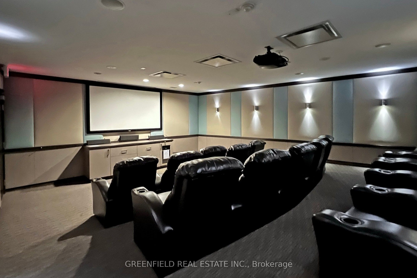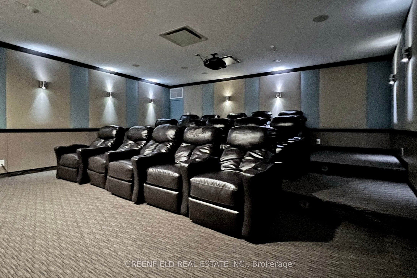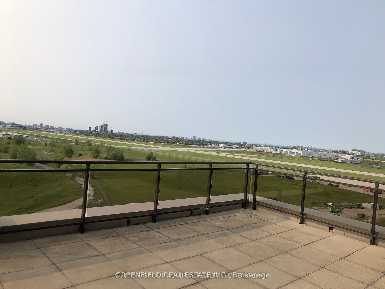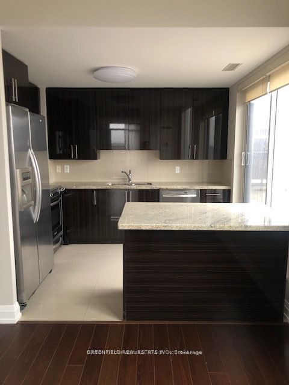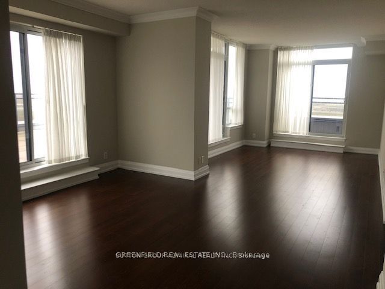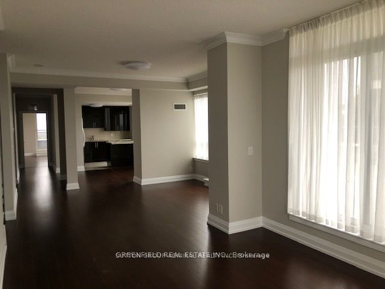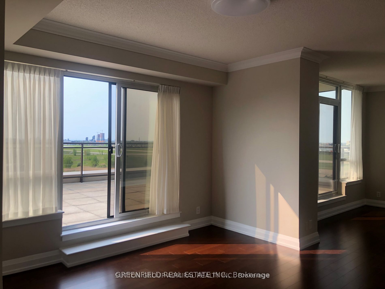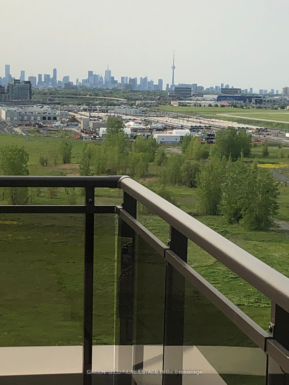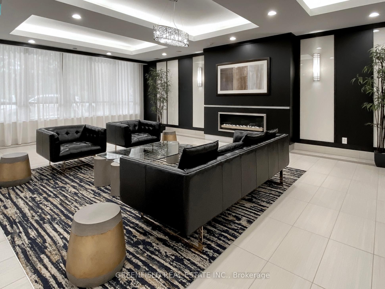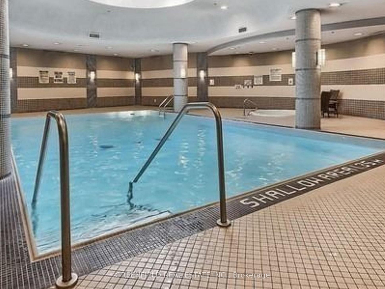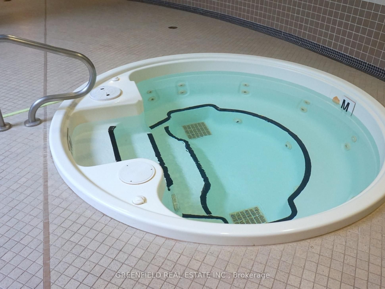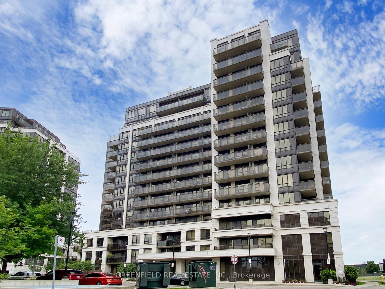
$4,400 /mo
Listed by GREENFIELD REAL ESTATE INC.
Condo Apartment•MLS #W12206088•New
Room Details
| Room | Features | Level |
|---|---|---|
Living Room 3.35 × 4.29 m | Hardwood FloorW/O To TerraceCrown Moulding | Flat |
Dining Room 4.45 × 3.59 m | Hardwood FloorW/O To TerraceCrown Moulding | Flat |
Kitchen 3.05 × 3.05 m | Hardwood FloorW/O To TerraceStainless Steel Appl | Flat |
Primary Bedroom 3.35 × 4.05 m | Hardwood Floor5 Pc EnsuiteWalk-In Closet(s) | Flat |
Bedroom 2 2.86 × 3.35 m | Hardwood FloorDouble ClosetLarge Window | Flat |
Client Remarks
Grand Luxury Unique One-of-a-kind Lower penthouse unit offers 1332 sqft of living space, a spectacularly gigantic outdoor oasis, nearly 1000 sq.ft. terrace and additional 2 balconies with breathtaking four directional views including south city & CN Tower views. 2 spacious bedrooms, 2 Bath, upgraded finishes. Chefs kitchen with storage space. Steps to Sheppard West subway station, TTC, subway, Downsview park, Minutes to Yorkdale shopping center, 401 and the Allen expwy. Open Concept Living! Amazing amenities: Pool, gym, hot tub, sauna, party room, theatre, guest suits, 24 hour concierge, ample underground visitor parking, Golf simulator and Jacuzzi!
About This Property
55 De Boers Drive, Etobicoke, M3J 0G5
Home Overview
Basic Information
Amenities
Concierge
Guest Suites
Gym
Indoor Pool
Party Room/Meeting Room
Sauna
Walk around the neighborhood
55 De Boers Drive, Etobicoke, M3J 0G5
Shally Shi
Sales Representative, Dolphin Realty Inc
English, Mandarin
Residential ResaleProperty ManagementPre Construction
 Walk Score for 55 De Boers Drive
Walk Score for 55 De Boers Drive

Book a Showing
Tour this home with Shally
Frequently Asked Questions
Can't find what you're looking for? Contact our support team for more information.
See the Latest Listings by Cities
1500+ home for sale in Ontario

Looking for Your Perfect Home?
Let us help you find the perfect home that matches your lifestyle
