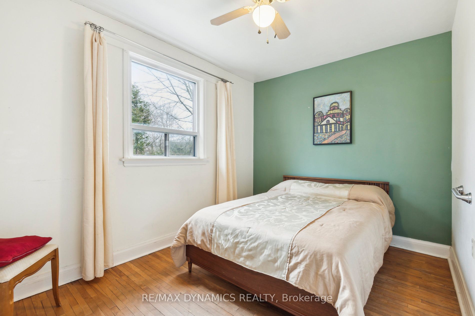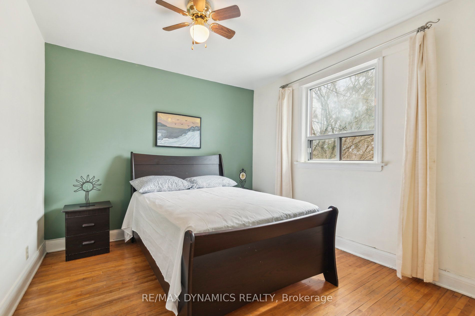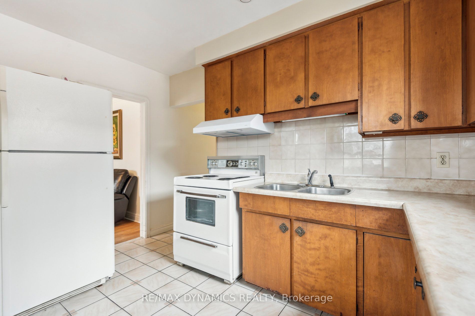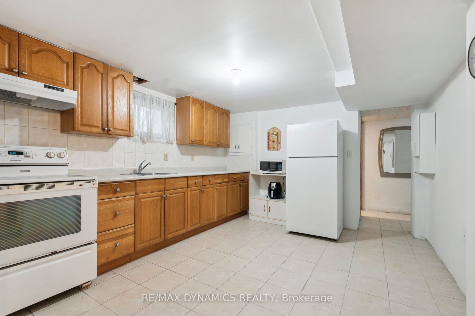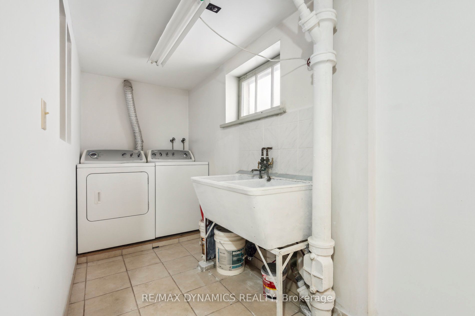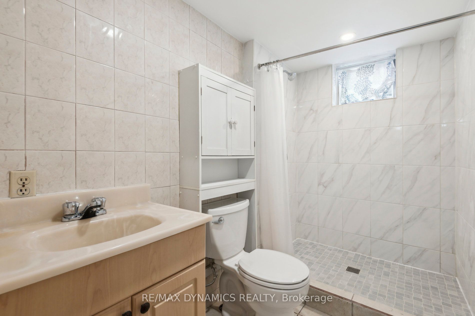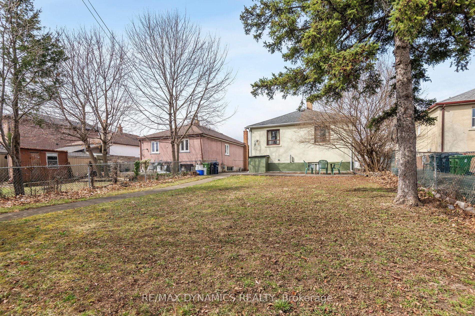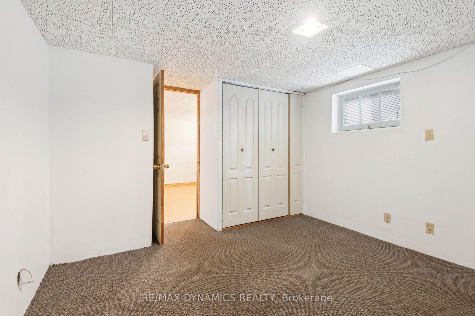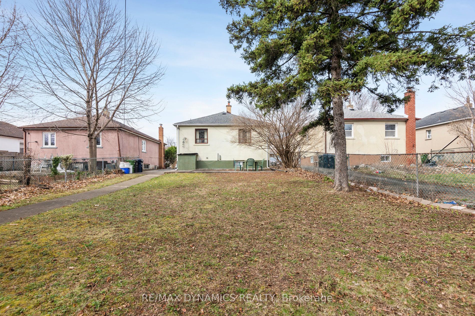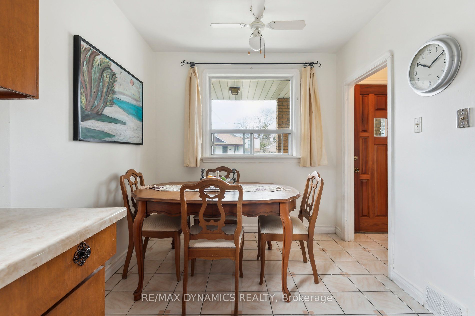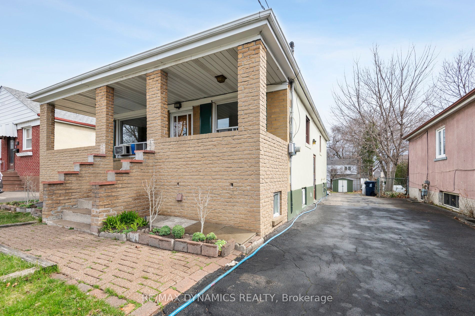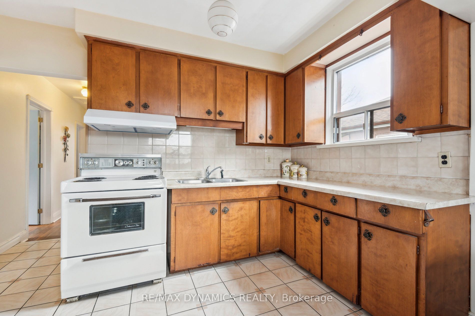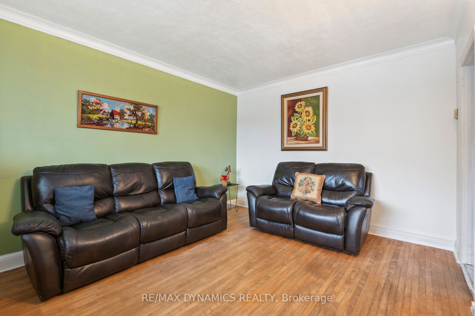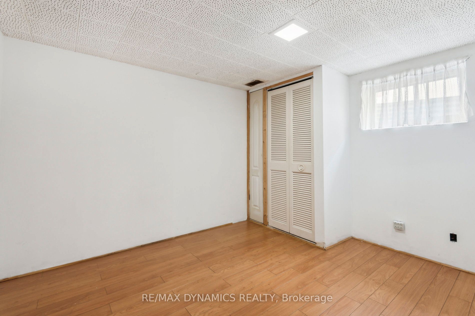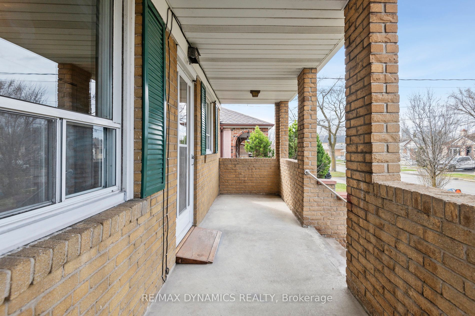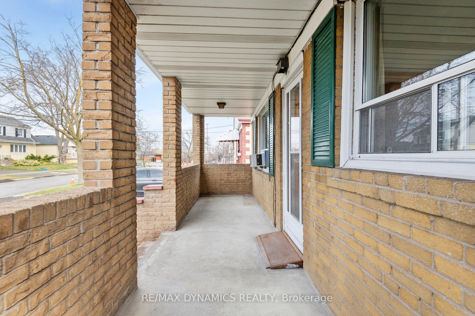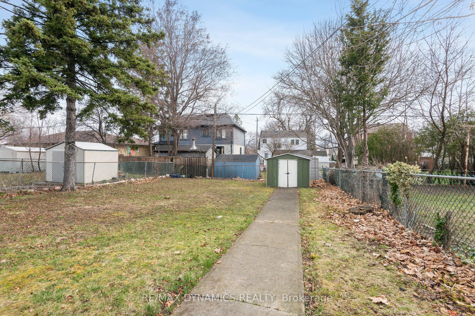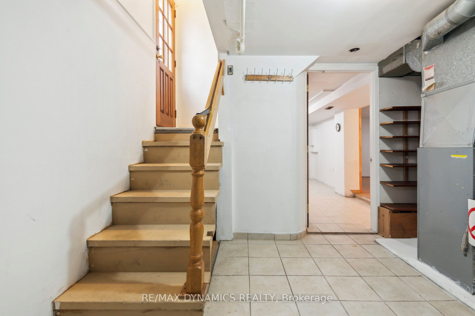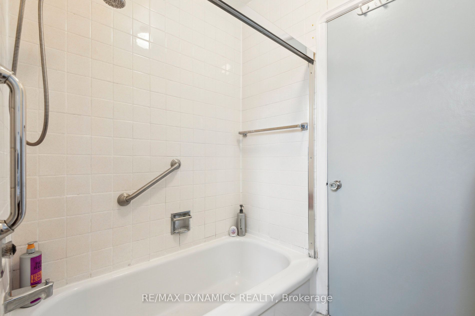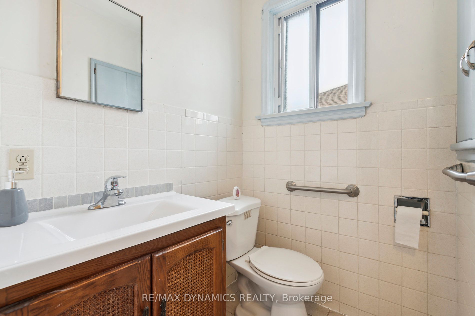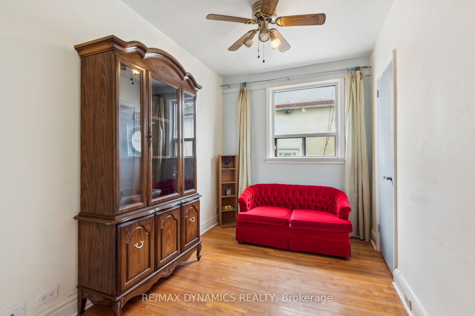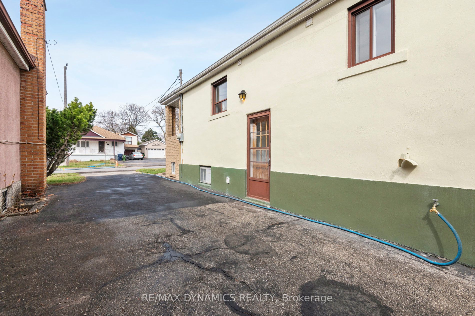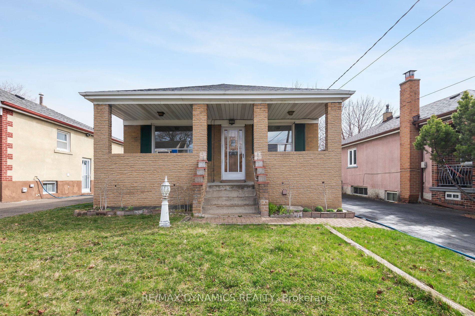
$895,000
Est. Payment
$3,418/mo*
*Based on 20% down, 4% interest, 30-year term
Listed by RE/MAX DYNAMICS REALTY
Detached•MLS #W12086121•New
Room Details
| Room | Features | Level |
|---|---|---|
Dining Room 4.08 × 2.74 m | WindowConcrete FloorCombined w/Kitchen | Ground |
Primary Bedroom 3.32 × 3.11 m | WindowHardwood FloorCloset | Ground |
Bedroom 2 3.6 × 2.62 m | WindowHardwood FloorCloset | Ground |
Bedroom 3 3.05 × 2.19 m | WindowHardwood FloorCloset | Ground |
Living Room 3.51 × 3.51 m | Separate RoomLaminate | Basement |
Bedroom 4 3.93 × 3.35 m | WindowLaminateCloset | Basement |
Client Remarks
Detached bungalow sitting on a generous 40x125 feet lot with potential to build a garden suite in the backyard for extra income, full veranda, 3 bedrooms on main floor + 2 bedrooms with separate entrance to basement and a 2nd kitchen, offers excellent potential for rental income or use as in-law suite, 2 baths, private driveway, large fenced yard, garden shed. Located in highly desirable and community oriented neighbourhood of Pelmo Park-Humberlea, close to Weston GO Station/UP Express, shopping, schools, parks, TTC and highway 400 & 401
About This Property
55 Dalbeattie Avenue, Etobicoke, M9N 2Y6
Home Overview
Basic Information
Walk around the neighborhood
55 Dalbeattie Avenue, Etobicoke, M9N 2Y6
Shally Shi
Sales Representative, Dolphin Realty Inc
English, Mandarin
Residential ResaleProperty ManagementPre Construction
Mortgage Information
Estimated Payment
$0 Principal and Interest
 Walk Score for 55 Dalbeattie Avenue
Walk Score for 55 Dalbeattie Avenue

Book a Showing
Tour this home with Shally
Frequently Asked Questions
Can't find what you're looking for? Contact our support team for more information.
See the Latest Listings by Cities
1500+ home for sale in Ontario

Looking for Your Perfect Home?
Let us help you find the perfect home that matches your lifestyle

