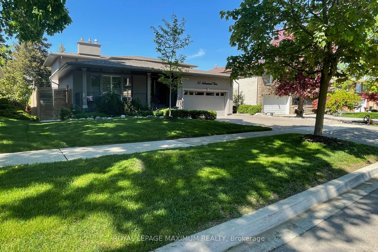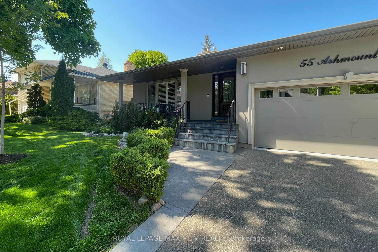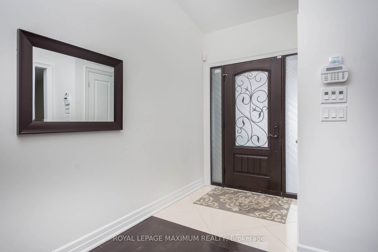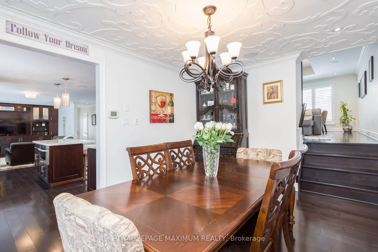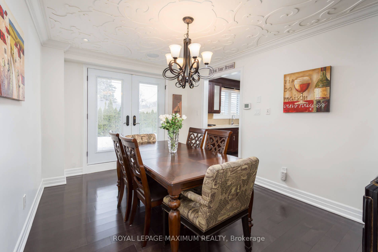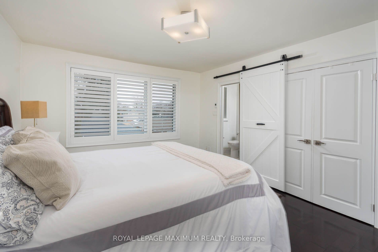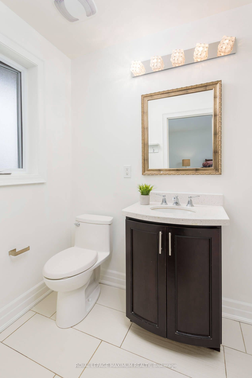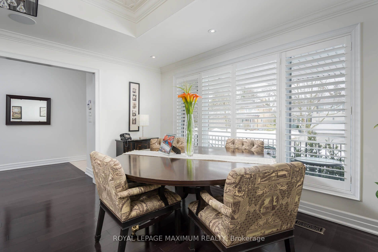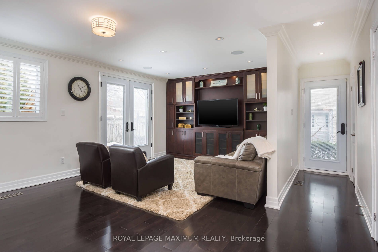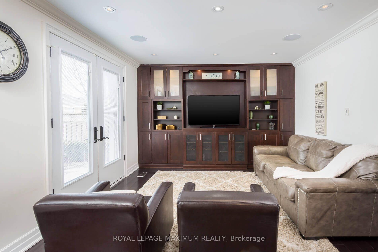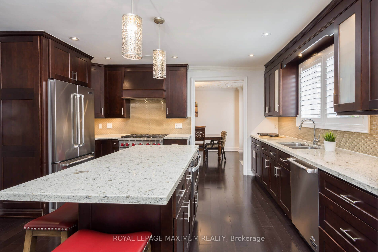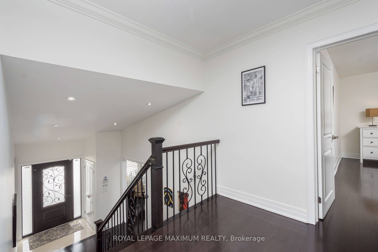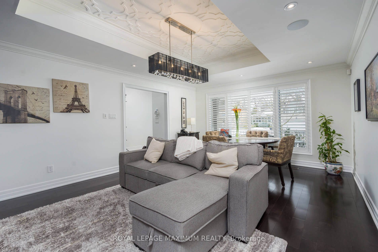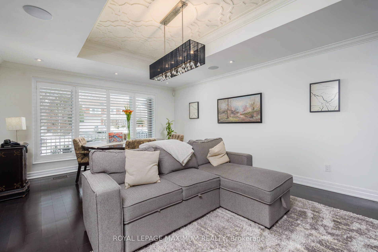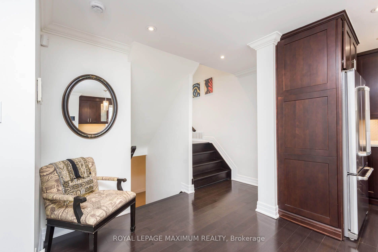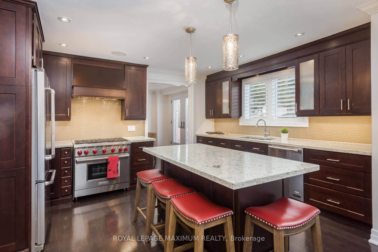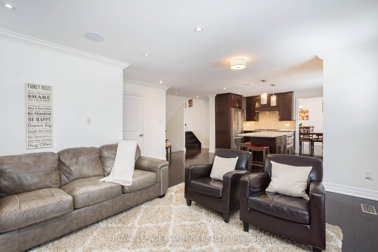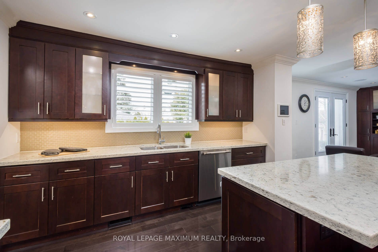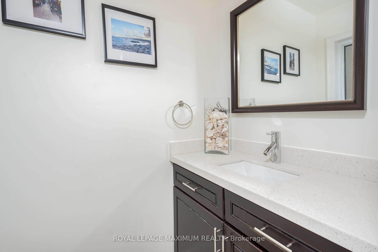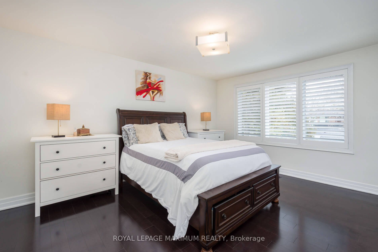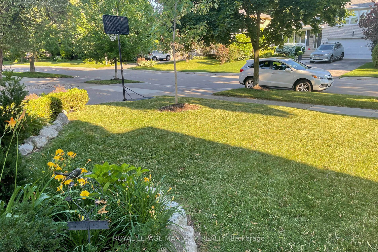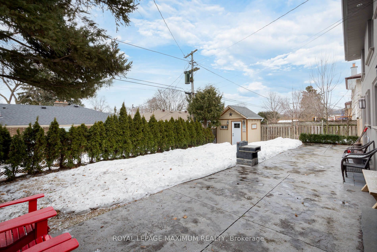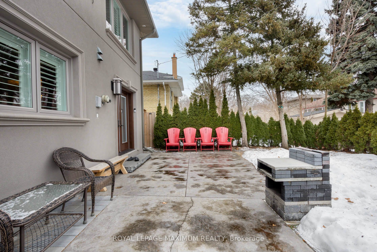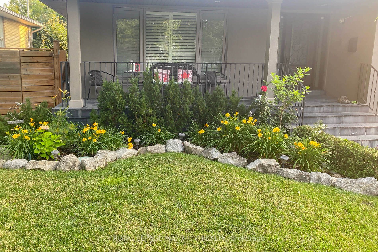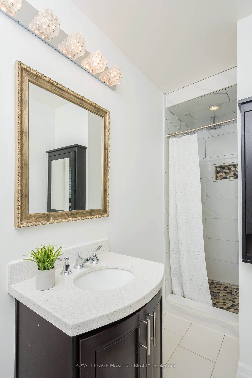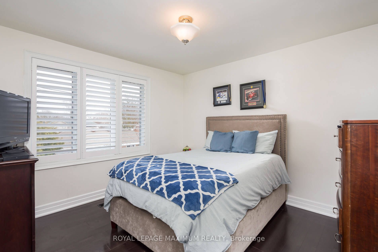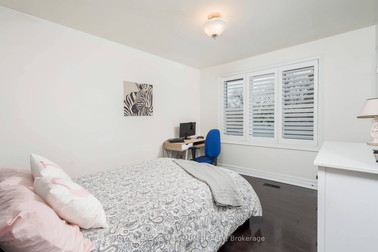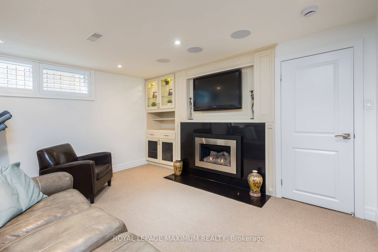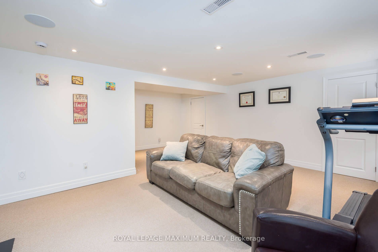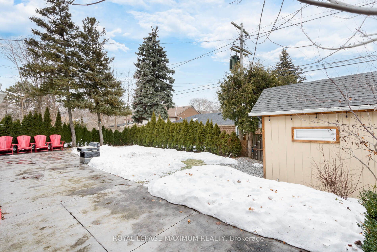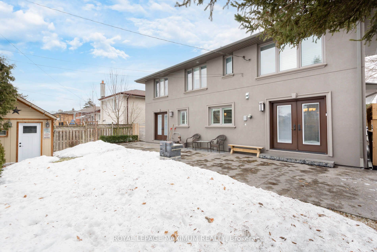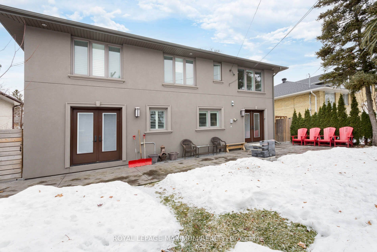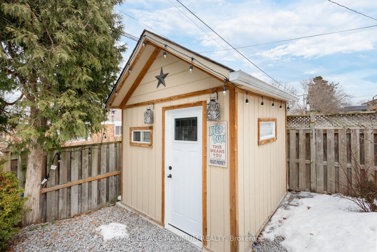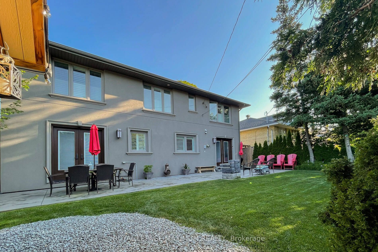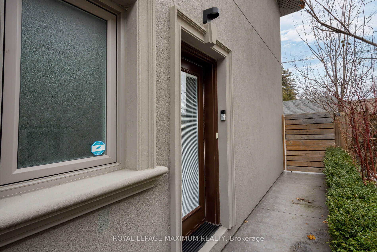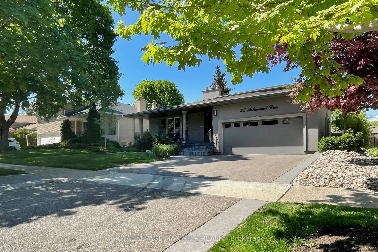
$2,195,000
Est. Payment
$8,383/mo*
*Based on 20% down, 4% interest, 30-year term
Listed by ROYAL LEPAGE MAXIMUM REALTY
Detached•MLS #W12043927•Price Change
Room Details
| Room | Features | Level |
|---|---|---|
Living Room 6.1 × 4.34 m | Hardwood FloorFireplace | Main |
Dining Room 4.51 × 3.26 m | Formal RmHardwood FloorW/O To Yard | Ground |
Kitchen 4.07 × 3.93 m | Centre IslandGranite Counters | Ground |
Primary Bedroom 4.56 × 3.77 m | Hardwood FloorEnsuite BathDouble Closet | Upper |
Bedroom 2 3.58 × 3.01 m | Hardwood FloorCloset | Upper |
Bedroom 3 3.36 × 3.94 m | Hardwood FloorCloset | Upper |
Client Remarks
Dare To Compare! Completely Remodeled, Beautiful Home On A Quiet Crescent In Richmond Gardens. Close To Richview Schools, Transit And Shopping, This Home Has It All! Custom Moldings And Built-In Wall Units, Hardwood Floors, Heated Bathroom Floors, Modern Kitchen With Centre Island And Toe Kick Central Vac, Granite Counter Tops, Modern Appliances, Wolf Gas Range, Jennair Fridge, Built-In Dishwasher, In-Wall Ipad Units, Built-In Speakers Throughout, 2 Fireplaces. Completely Updated Electrical And Plumbing Throughout, Including Ac And Furnace. Outdoor In Ground Sprinkler Systems, Including A Backflow Preventer For Sanitary Drain. This Home Has It All! Shows With Pride
About This Property
55 Ashmount Crescent, Etobicoke, M9R 1C9
Home Overview
Basic Information
Walk around the neighborhood
55 Ashmount Crescent, Etobicoke, M9R 1C9
Shally Shi
Sales Representative, Dolphin Realty Inc
English, Mandarin
Residential ResaleProperty ManagementPre Construction
Mortgage Information
Estimated Payment
$0 Principal and Interest
 Walk Score for 55 Ashmount Crescent
Walk Score for 55 Ashmount Crescent

Book a Showing
Tour this home with Shally
Frequently Asked Questions
Can't find what you're looking for? Contact our support team for more information.
See the Latest Listings by Cities
1500+ home for sale in Ontario

Looking for Your Perfect Home?
Let us help you find the perfect home that matches your lifestyle
