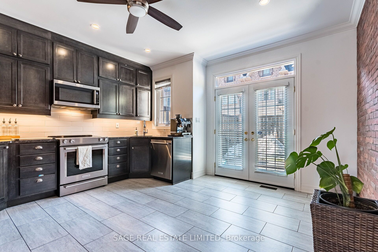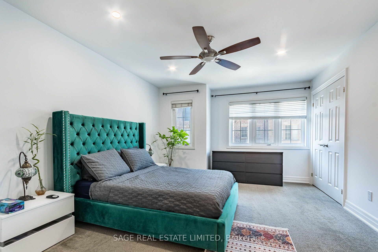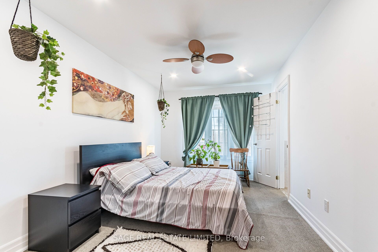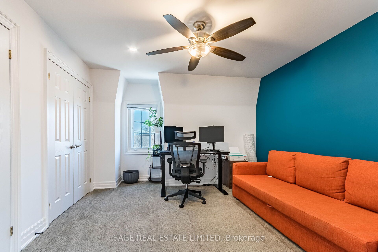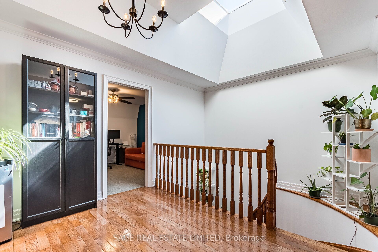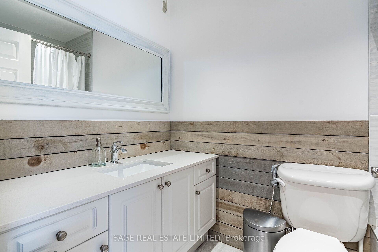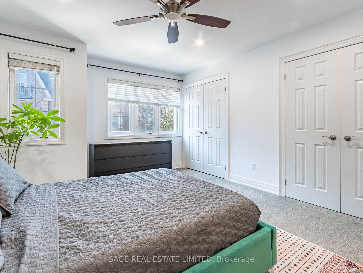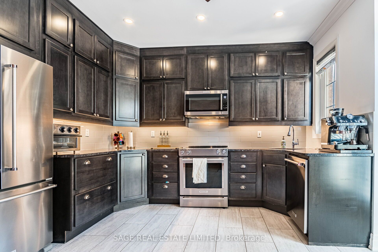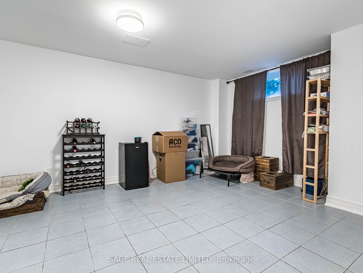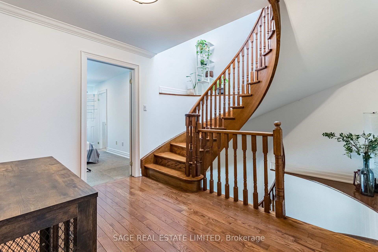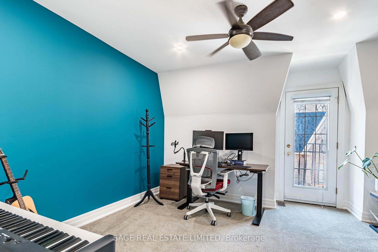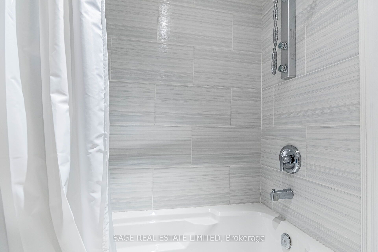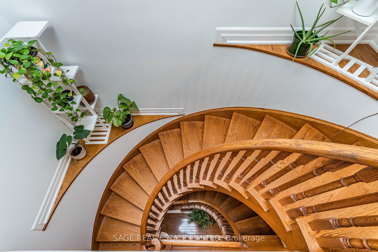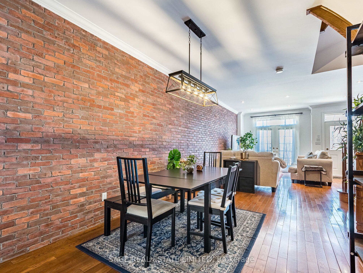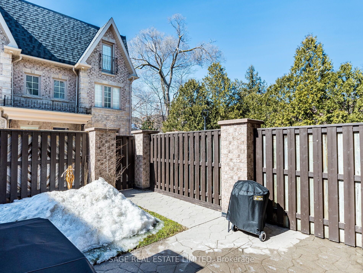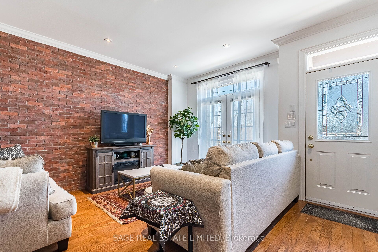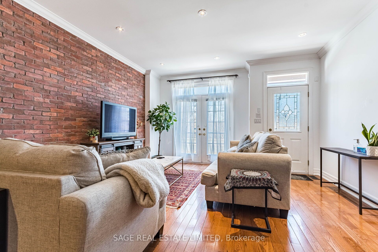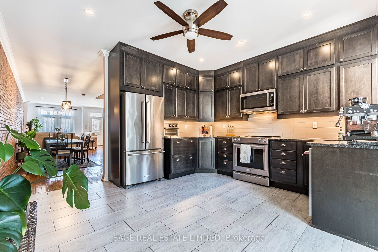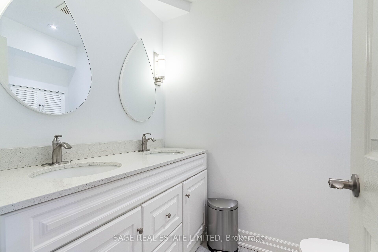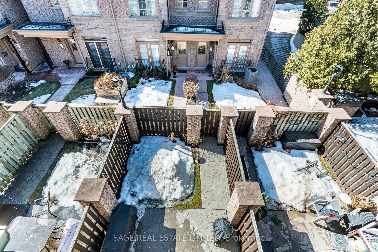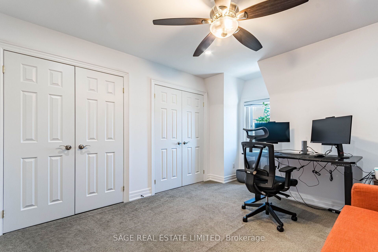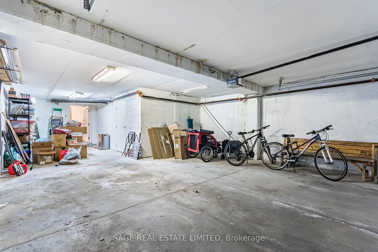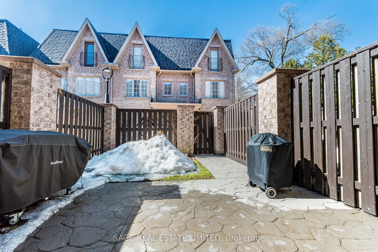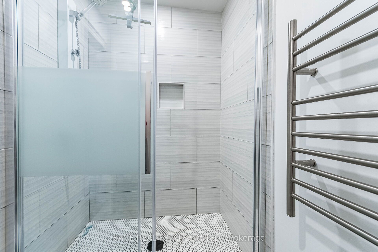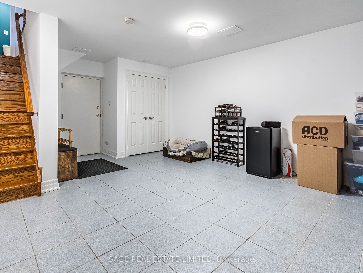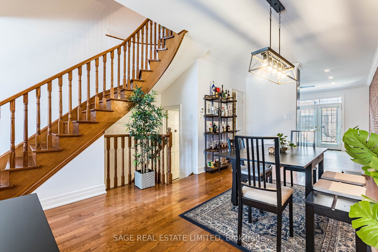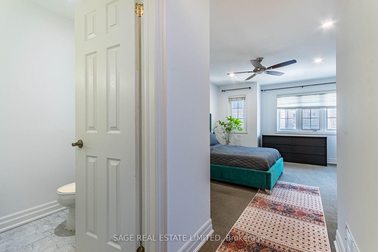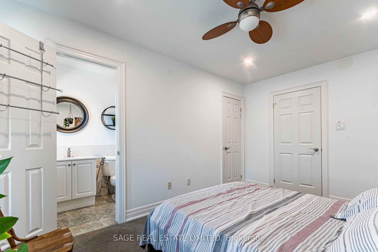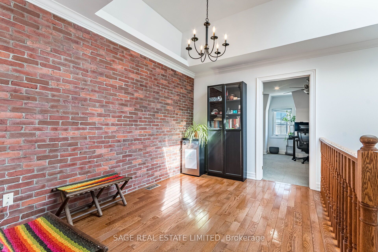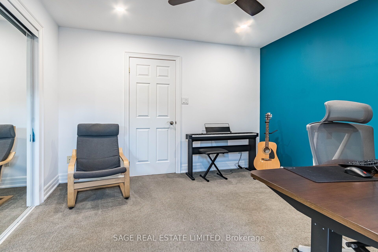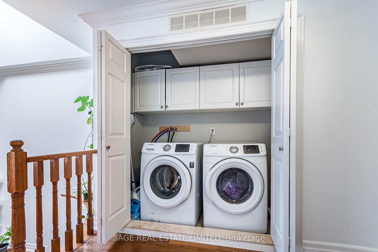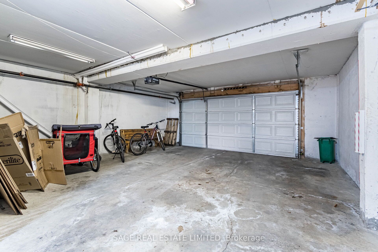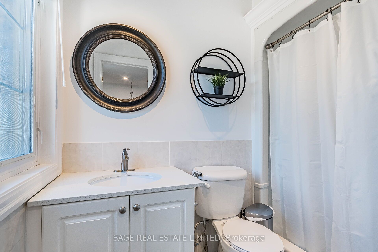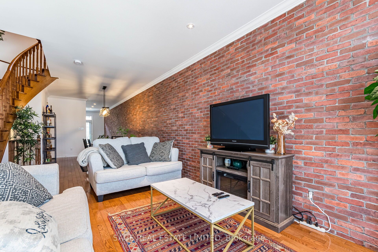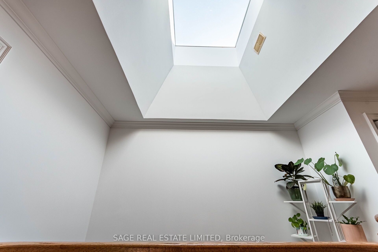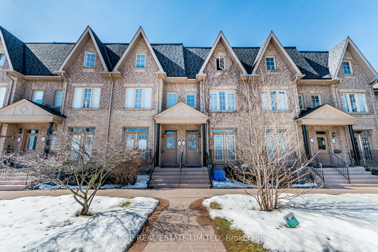
$4,400 /mo
Listed by SAGE REAL ESTATE LIMITED
Condo Townhouse•MLS #W12012682•New
Room Details
| Room | Features | Level |
|---|---|---|
Living Room 9.95 × 4.31 m | Hardwood FloorCombined w/DiningElectric Fireplace | Main |
Dining Room 9.95 × 3.36 m | Hardwood FloorCombined w/LivingPot Lights | Main |
Kitchen 4.67 × 4.33 m | Granite CountersEat-in KitchenW/O To Patio | Main |
Primary Bedroom 4.6 × 3.1 m | Large WindowWalk-In Closet(s)4 Pc Ensuite | Second |
Bedroom 2 4.6 × 3.1 m | Large WindowWalk-In Closet(s)4 Pc Bath | Second |
Bedroom 3 4.32 × 3.65 m | BroadloomClosetWindow | Third |
Client Remarks
Welcome to this gorgeous 4-bedroom, 4-bathroom townhome with tons of character and space for you and your family. Step inside to a bright, open-concept layout with soaring ceilings and abundance of natural light from skylights and extra pot lights. The cozy fireplace adds a touch of warmth, perfect for relaxing evenings. The eat-in kitchen features granite countertops and opens to a private, fenced backyard with BBQs included, ideal for outdoor entertaining. Enjoy the convenience of a private 3-car underground parking garage, ensuring easy access and security. This home offers plenty of storage space and a private visitor parking area for added convenience. Its meticulously maintained and professionally managed, providing peace of mind for a hassle-free living experience.
About This Property
548D Scarlett Road, Etobicoke, M9P 2S2
Home Overview
Basic Information
Amenities
BBQs Allowed
Visitor Parking
Walk around the neighborhood
548D Scarlett Road, Etobicoke, M9P 2S2
Shally Shi
Sales Representative, Dolphin Realty Inc
English, Mandarin
Residential ResaleProperty ManagementPre Construction
 Walk Score for 548D Scarlett Road
Walk Score for 548D Scarlett Road

Book a Showing
Tour this home with Shally
Frequently Asked Questions
Can't find what you're looking for? Contact our support team for more information.
Check out 100+ listings near this property. Listings updated daily
See the Latest Listings by Cities
1500+ home for sale in Ontario

Looking for Your Perfect Home?
Let us help you find the perfect home that matches your lifestyle
