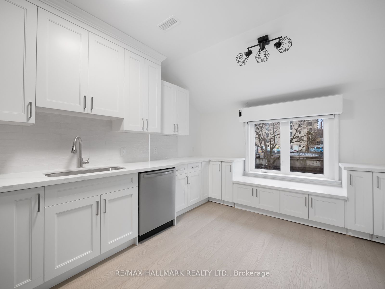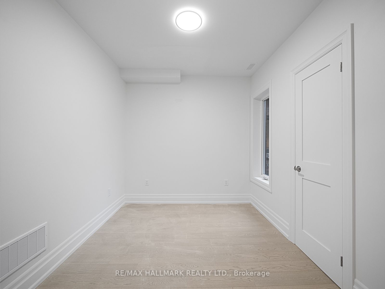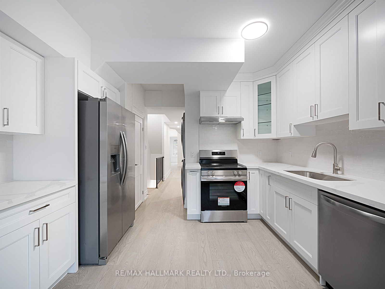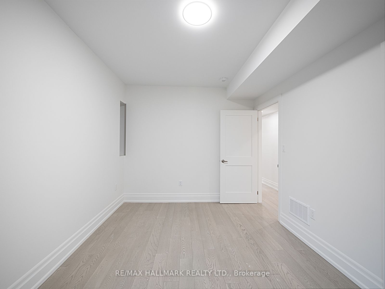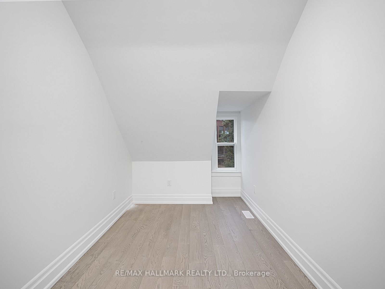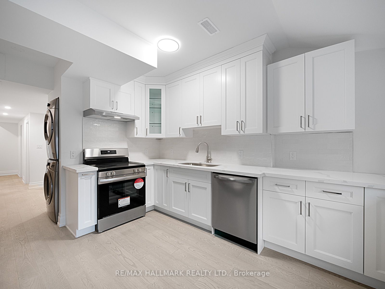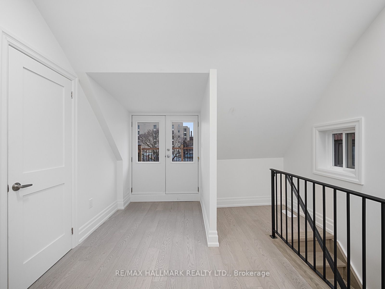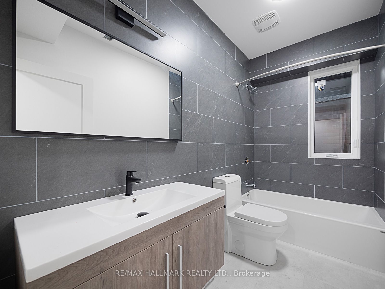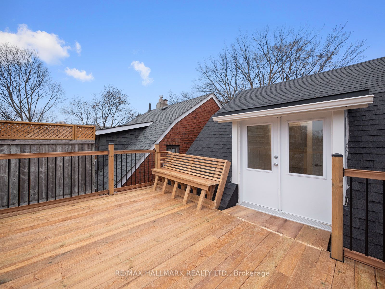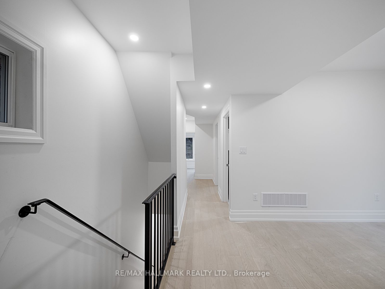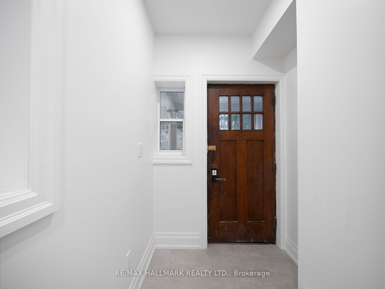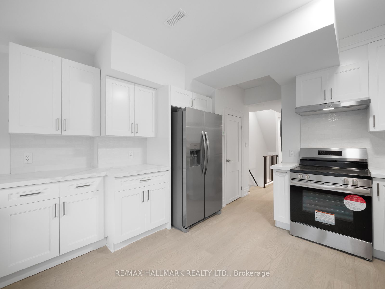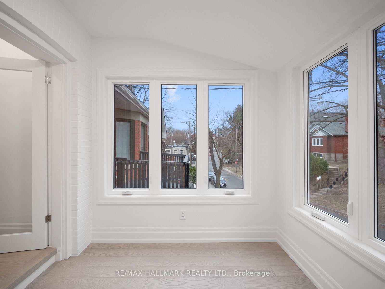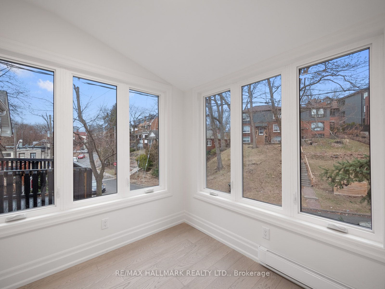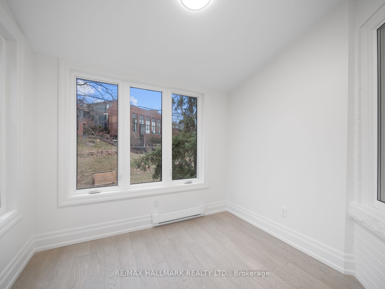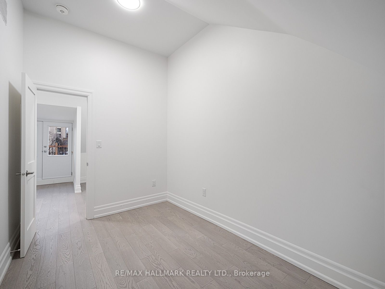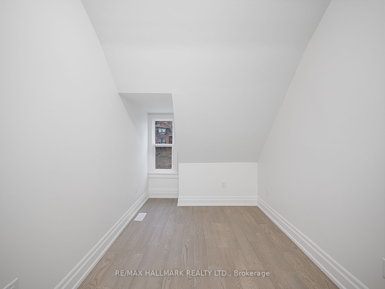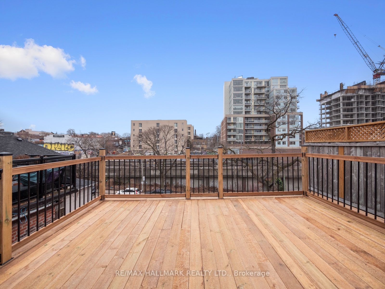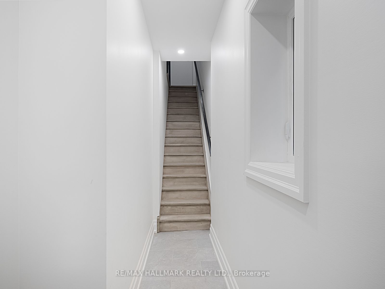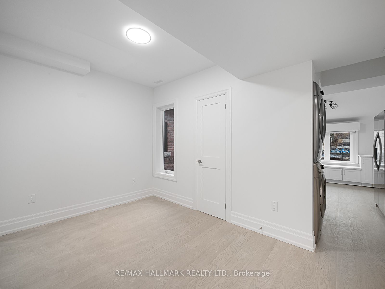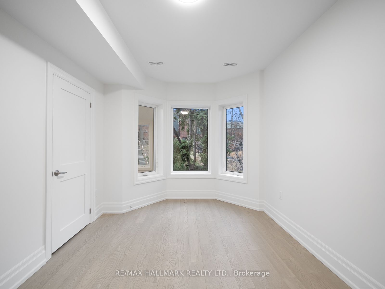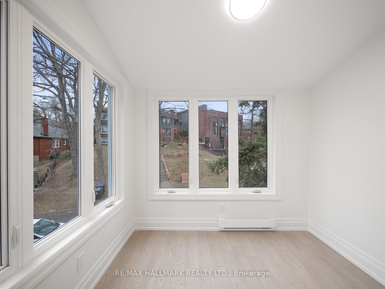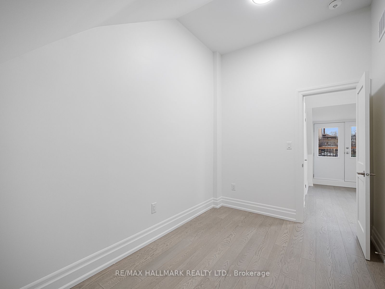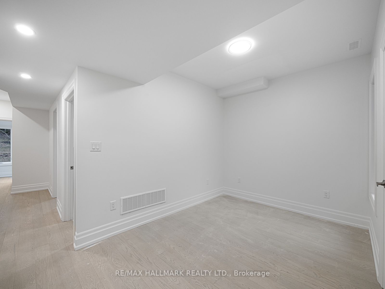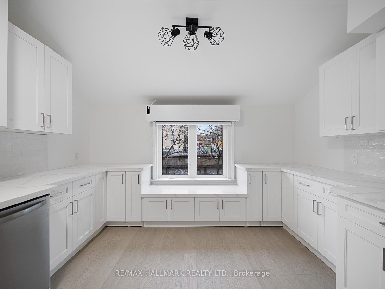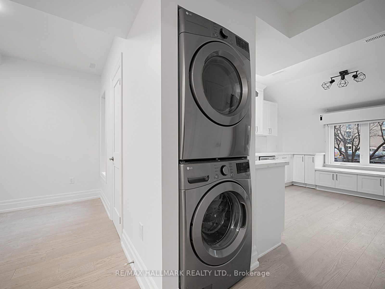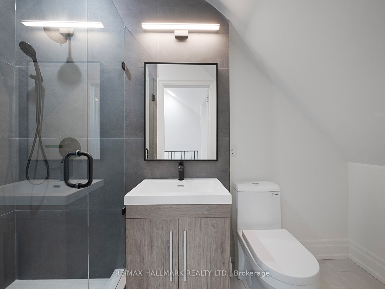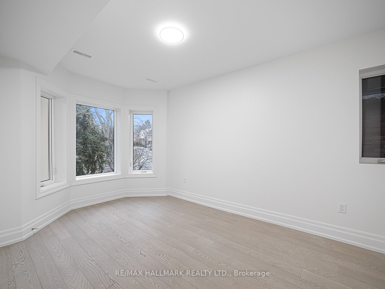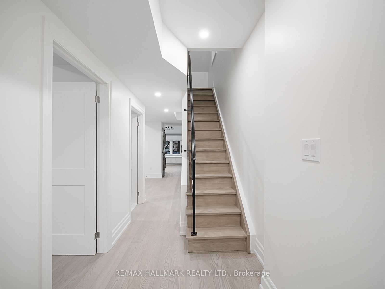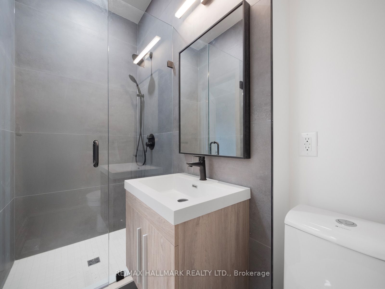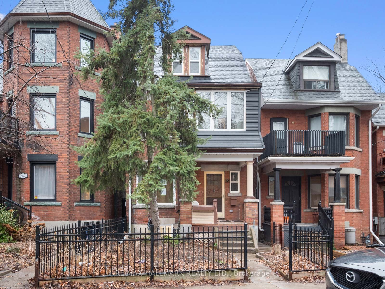
$4,200 /mo
Listed by RE/MAX HALLMARK REALTY LTD.
Detached•MLS #W12142406•New
Room Details
| Room | Features | Level |
|---|---|---|
Living Room 2.94 × 4.17 m | Bow WindowHardwood Floor | Second |
Dining Room 4.91 × 2.72 m | WindowClosetHardwood Floor | Second |
Kitchen 3.75 × 4.97 m | Eat-in KitchenRenovatedHardwood Floor | Second |
Bedroom 2.75 × 2.69 m | Large WindowHardwood Floor | Second |
Bedroom 2.36 × 4.4 m | 3 Pc BathWindowHardwood Floor | Third |
Bedroom 2.45 × 4.4 m | W/O To BalconyWindowHardwood Floor | Third |
Client Remarks
This beautiful unit spans two levels of living space and features 3 spacious bedrooms. Enjoy modern finishes and an open, airy layout, complemented by large windows that fill the space with natural light.With 2 full bathrooms, in-unit laundry, and separately metered heating, hydro, and water, youll have complete control over your utilities for maximum comfort and independence. The third floor boasts a private walkout to a balcony, offering a serene outdoor retreat.Plus, one dedicated parking space is included for your convenience. Situated in a well-maintained building in a desirable location with easy access to amenities and transit, this unit is a fantastic home for families or professionals seeking style, space, and convenience!
About This Property
547 Indian Road, Etobicoke, M6P 2B9
Home Overview
Basic Information
Walk around the neighborhood
547 Indian Road, Etobicoke, M6P 2B9
Shally Shi
Sales Representative, Dolphin Realty Inc
English, Mandarin
Residential ResaleProperty ManagementPre Construction
 Walk Score for 547 Indian Road
Walk Score for 547 Indian Road

Book a Showing
Tour this home with Shally
Frequently Asked Questions
Can't find what you're looking for? Contact our support team for more information.
See the Latest Listings by Cities
1500+ home for sale in Ontario

Looking for Your Perfect Home?
Let us help you find the perfect home that matches your lifestyle
