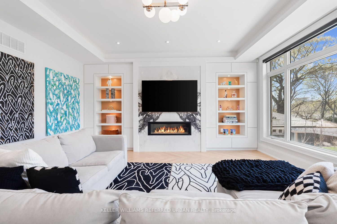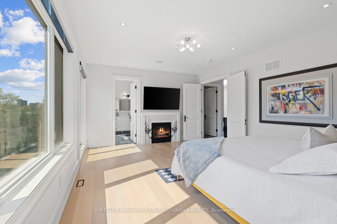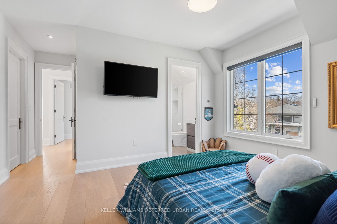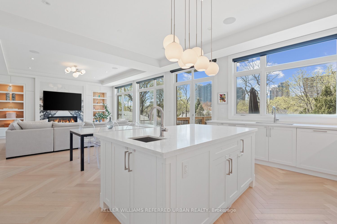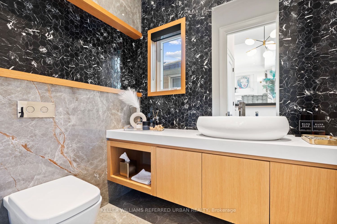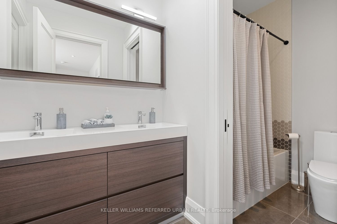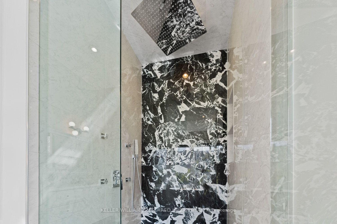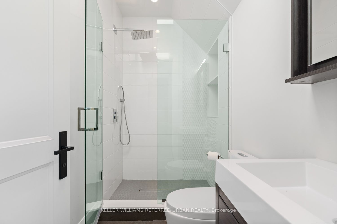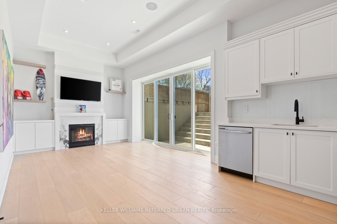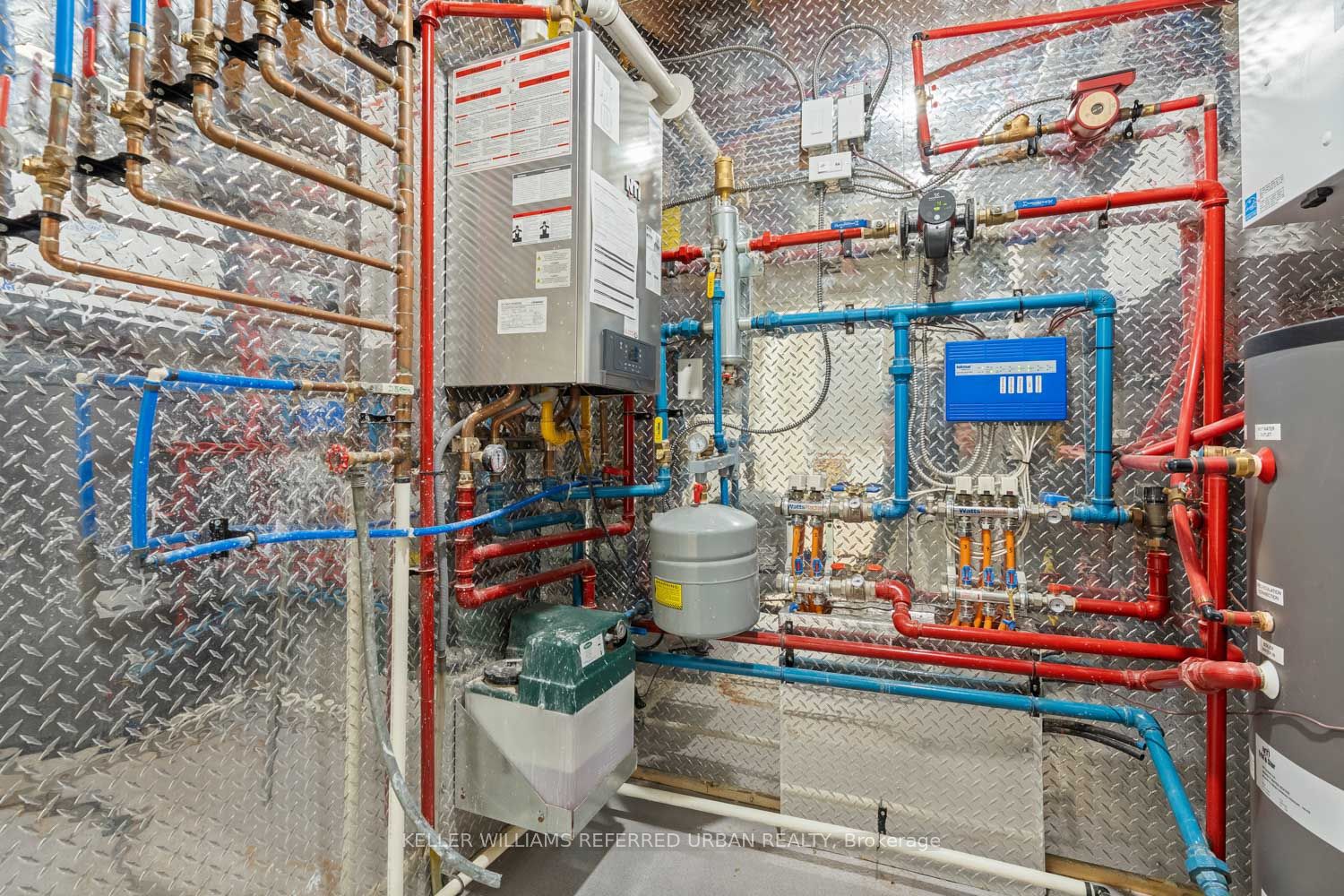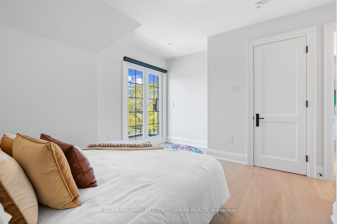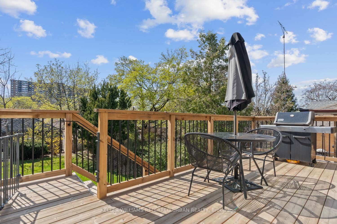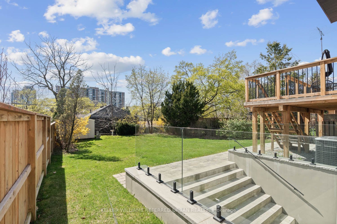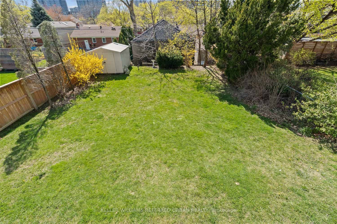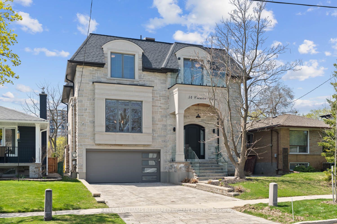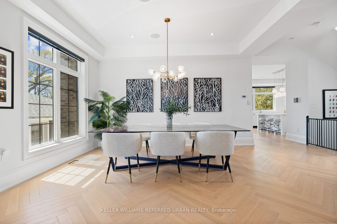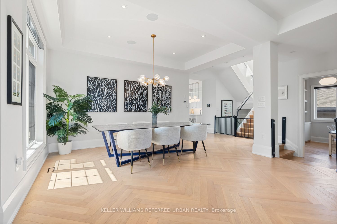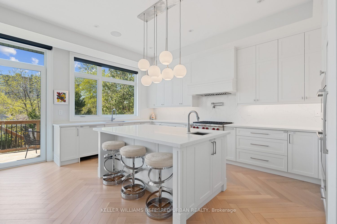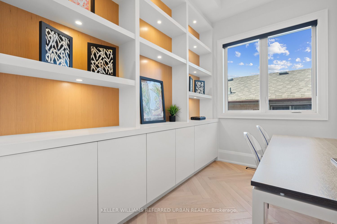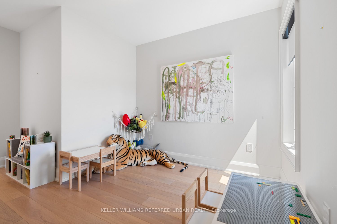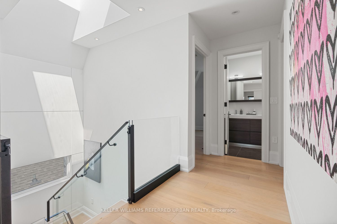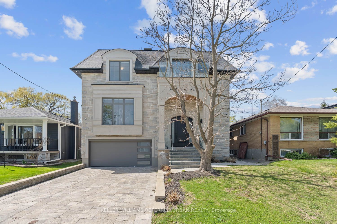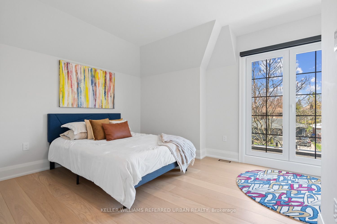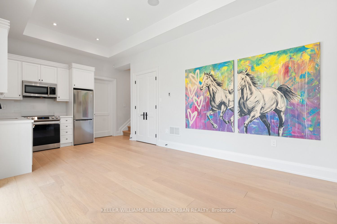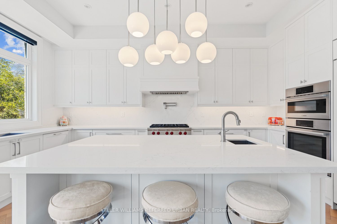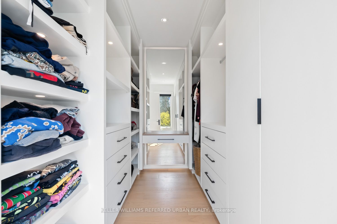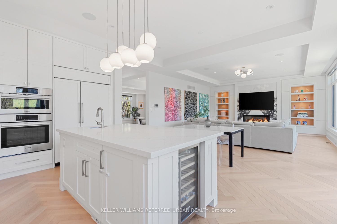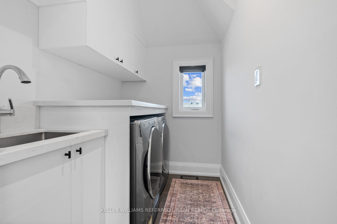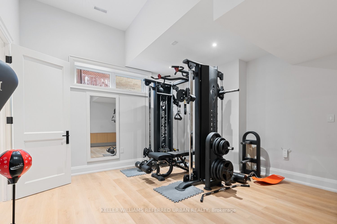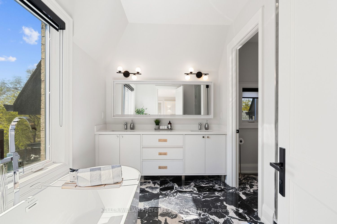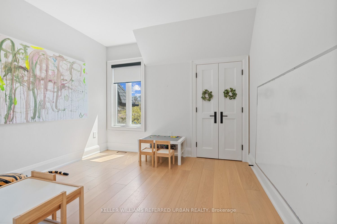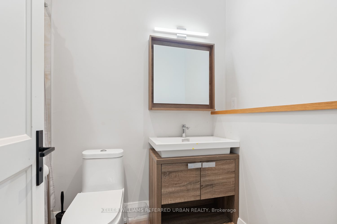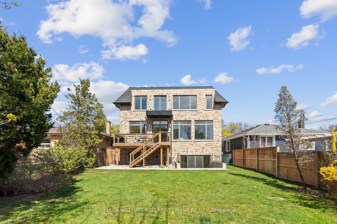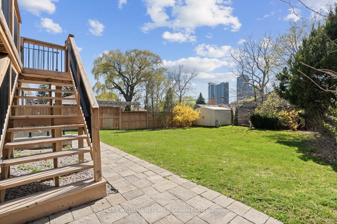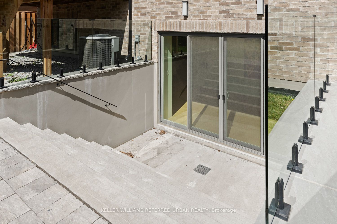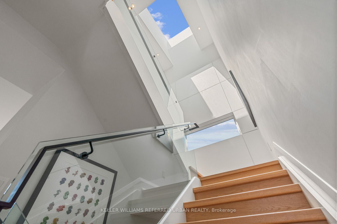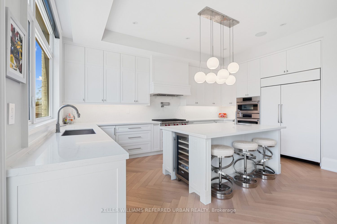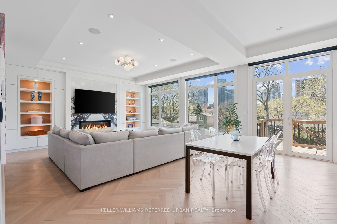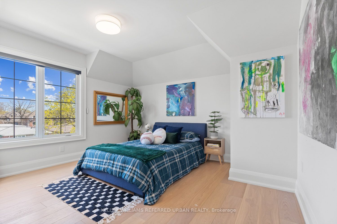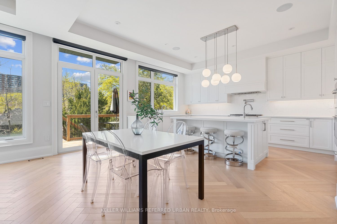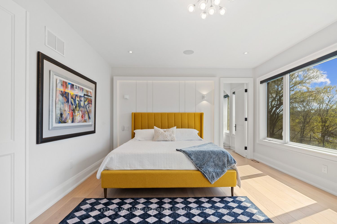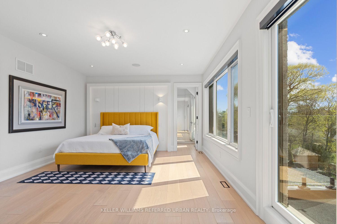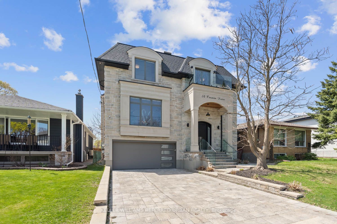
$3,389,000
Est. Payment
$12,944/mo*
*Based on 20% down, 4% interest, 30-year term
Listed by KELLER WILLIAMS REFERRED URBAN REALTY
Detached•MLS #W12113543•New
Room Details
| Room | Features | Level |
|---|---|---|
Living Room 5.64 × 3.5 m | Gas FireplaceLarge WindowHardwood Floor | Main |
Dining Room 4.6 × 2.9 m | Hardwood FloorOpen ConceptBuilt-in Speakers | Main |
Kitchen 4.8 × 3.4 m | Stone CountersCombined w/FamilyB/I Appliances | Main |
Primary Bedroom 5.5 × 4.3 m | 5 Pc EnsuiteWalk-In Closet(s)Gas Fireplace | Second |
Bedroom 2 3.8 × 3.5 m | Hardwood FloorBalconySemi Ensuite | Second |
Bedroom 3 3.5 × 4.6 m | Hardwood Floor4 Pc EnsuiteB/I Closet | Second |
Client Remarks
A stunning fusion of form and function, this custom-built residence showcases a design-forward aesthetic with impeccable craftsmanship throughout. Featuring white oak herringbone floors, soaring 10-ft ceilings on the main level, built-in speakers, and full smart home integration. The chefs kitchen is a showpiece outfitted with premium Sub-Zero, Wolf, and Bosch appliances, a massive eat-in island with bar sink and wine fridge, and seamlessly connected to a spacious family room and sunlit breakfast area. Custom millwork and thoughtful finishes elevate every room. The primary retreat offers a private balcony, dream walk-in closet, and spa-inspired ensuite. The 11-ft lower level impresses with an oversized walkout and a fully wired home theatre. Every inch of this home is curated, considered, and crafted to impress
About This Property
54 Cronin Drive, Etobicoke, M9B 4V1
Home Overview
Basic Information
Walk around the neighborhood
54 Cronin Drive, Etobicoke, M9B 4V1
Shally Shi
Sales Representative, Dolphin Realty Inc
English, Mandarin
Residential ResaleProperty ManagementPre Construction
Mortgage Information
Estimated Payment
$0 Principal and Interest
 Walk Score for 54 Cronin Drive
Walk Score for 54 Cronin Drive

Book a Showing
Tour this home with Shally
Frequently Asked Questions
Can't find what you're looking for? Contact our support team for more information.
See the Latest Listings by Cities
1500+ home for sale in Ontario

Looking for Your Perfect Home?
Let us help you find the perfect home that matches your lifestyle
