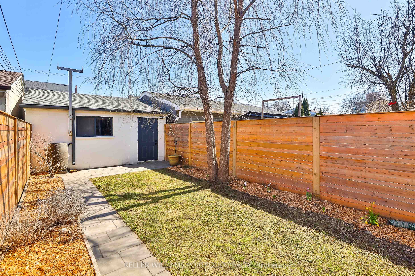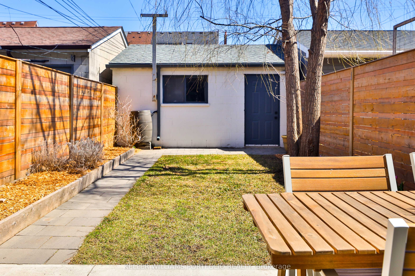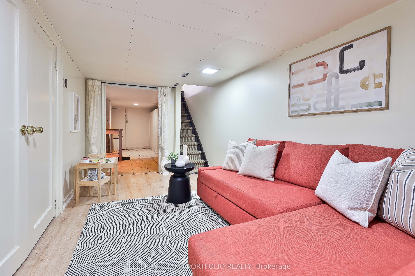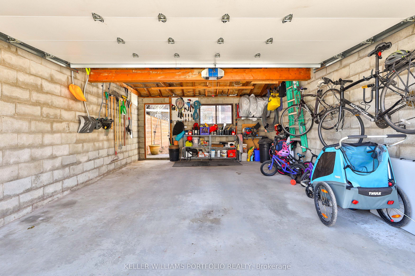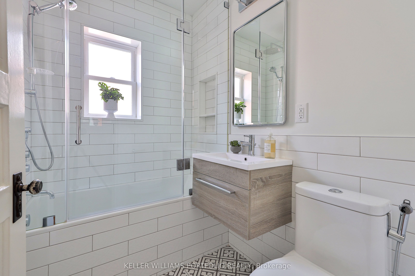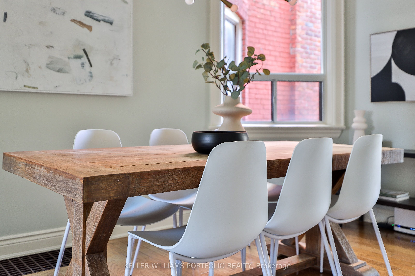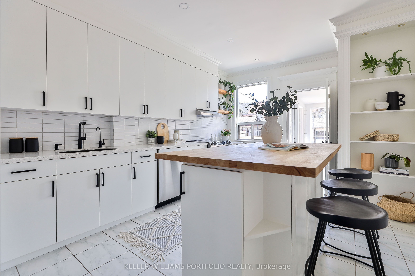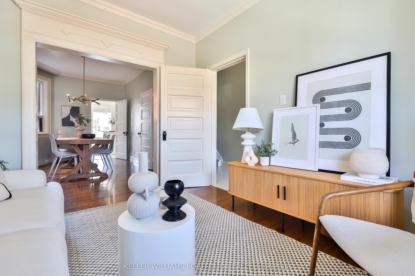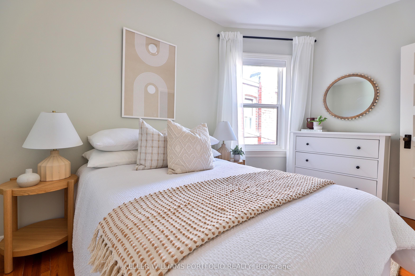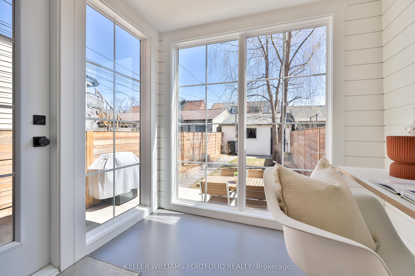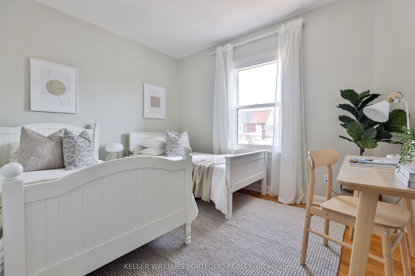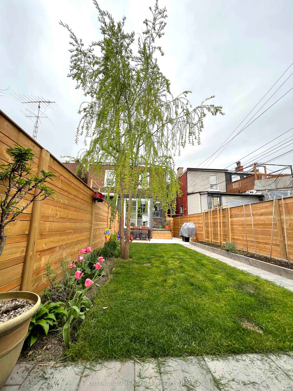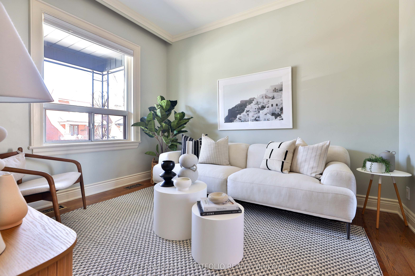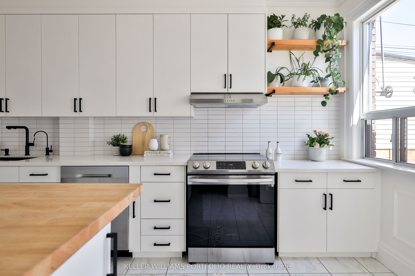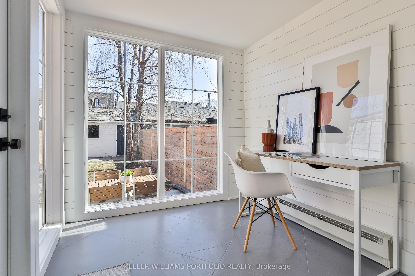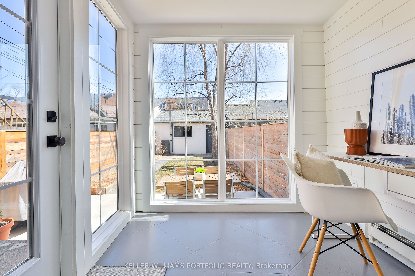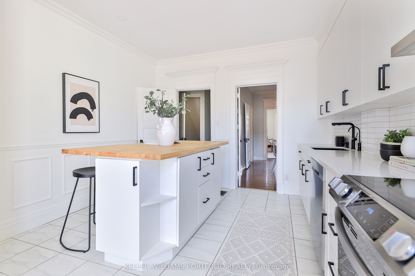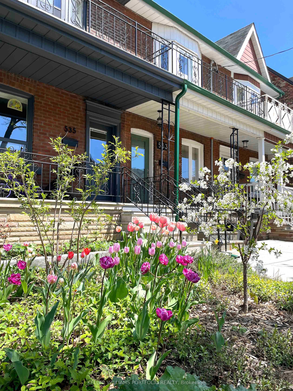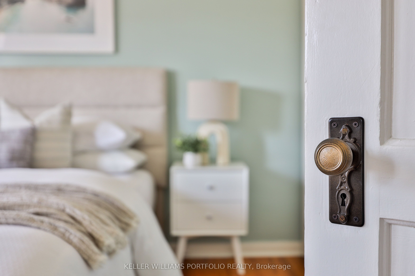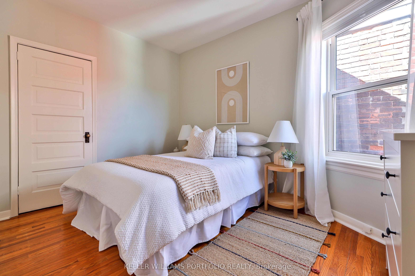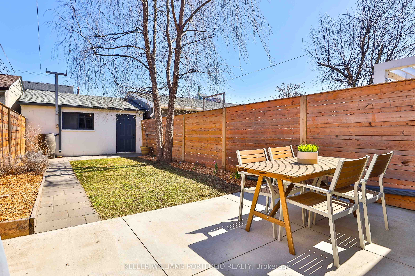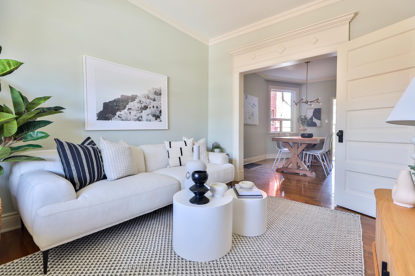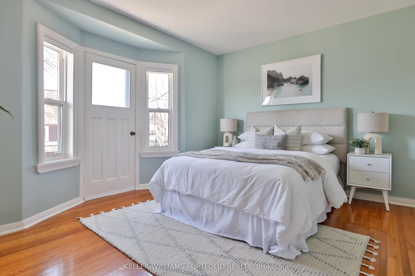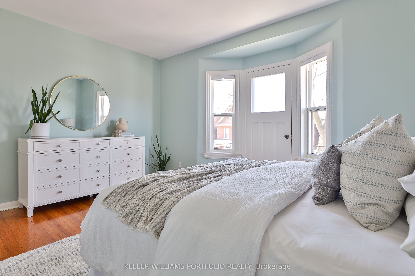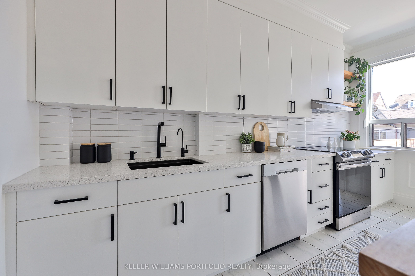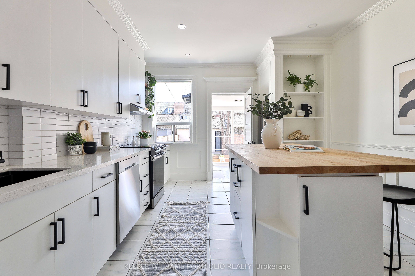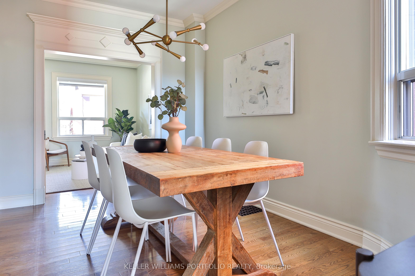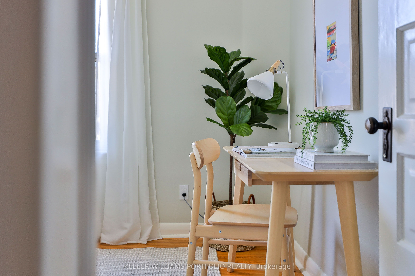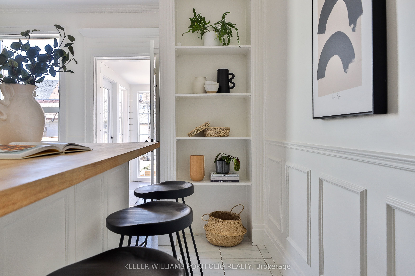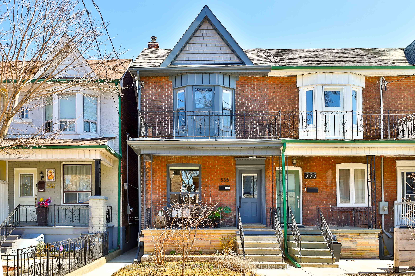
$1,079,000
Est. Payment
$4,121/mo*
*Based on 20% down, 4% interest, 30-year term
Att/Row/Townhouse•MLS #W12066191•Sold
Room Details
| Room | Features | Level |
|---|---|---|
Living Room 3.4 × 2.97 m | Hardwood FloorLarge WindowCrown Moulding | Main |
Dining Room 4.14 × 2.69 m | Hardwood FloorLarge WindowCrown Moulding | Main |
Kitchen 4.44 × 3.58 m | Tile FloorEat-in KitchenW/O To Sunroom | Main |
Primary Bedroom 4.39 × 3.73 m | Hardwood FloorDouble ClosetW/O To Sundeck | Second |
Bedroom 2 3.68 × 2.62 m | Hardwood FloorLarge WindowCloset | Second |
Bedroom 3 3.58 × 2.79 m | Hardwood FloorLarge WindowOverlooks Backyard | Second |
Client Remarks
Perth-fection! This classic end-of-row brick charmer, a short stroll from the Junction Triangle on a one-way street, is a flawless blend of timeless touches & modern comforts. An expansive kitchen, refreshed in 2022 w/ new backsplash, counters & more, is truly the heart of the home. Includes plus-sized island w/ storage & seating space, pot lights, sleek appliances, built-in bookcase & shelves. Walkout to a bright & versatile sunroom bathed in natural light. This 4-season, insulated bonus room w/ baseboard heater, floor-to-ceiling Pella windows (2021) & roof (2020) is perfect for home office or mudroom. Living & dining rooms ft. crown moulding, architectural trim & solid antique wood doors for maintaining quiet spaces. 2nd floor has a renovated washroom (2021) with deep tub & rain shower head, plus 3 roomy bedrooms. Large main bedroom w/ two closets & west facing sundeck. This property is a gardener's delight, but so easy to maintain. The freshly landscaped back yard features a newer fence and front and back concrete (2021). Front lawn has been replaced with a bee-friendly, drought-tolerant edible perennial garden. In the backyard, while away your weekends under the Weeping Ram's Horn Willow tree or by tending your raised garden bed. Commuters can rejoice here. Spacious 1.5 car garage on laneway (check out laneway house down the lane), w/room for car, bikes & more. The Railpath, soon set to expand downtown, is a 2-minute bike ride away. The 168 bus stops one block away on Symington, taking you to the subway or the UP Express in about 10 minutes (be at Union Station in a half hour or less!). Charles Sauriol Full French, Carleton Village FI, and 2 Catholic schools all walkable, and it's an easy hop to the cute shops, restaurants, groceries and more of the Junction Triangle. An above average home inspection with updated wiring & plumbing, furnace (2025), roofs, insulation, soffits & downspouts (2020), AC (2019). This solid home is move-in ready, just unpack and enjoy!
About This Property
535 Perth Avenue, Etobicoke, M6N 2W6
Home Overview
Basic Information
Walk around the neighborhood
535 Perth Avenue, Etobicoke, M6N 2W6
Shally Shi
Sales Representative, Dolphin Realty Inc
English, Mandarin
Residential ResaleProperty ManagementPre Construction
Mortgage Information
Estimated Payment
$0 Principal and Interest
 Walk Score for 535 Perth Avenue
Walk Score for 535 Perth Avenue

Book a Showing
Tour this home with Shally
Frequently Asked Questions
Can't find what you're looking for? Contact our support team for more information.
See the Latest Listings by Cities
1500+ home for sale in Ontario

Looking for Your Perfect Home?
Let us help you find the perfect home that matches your lifestyle
