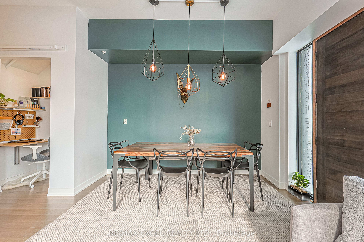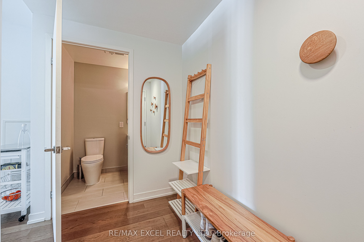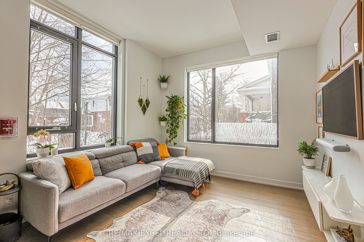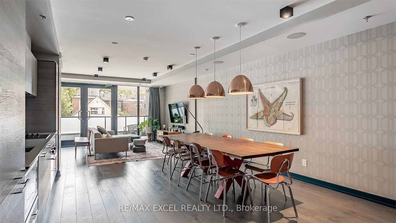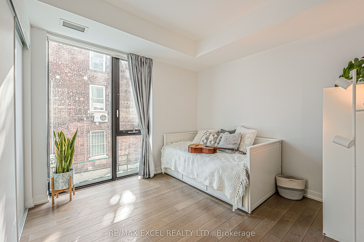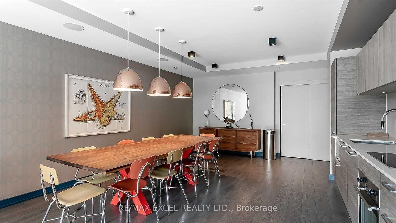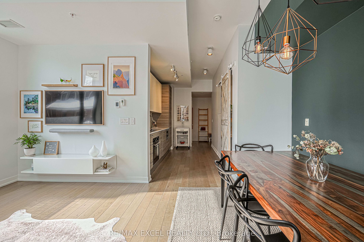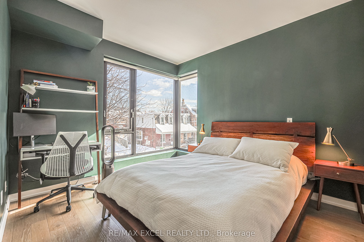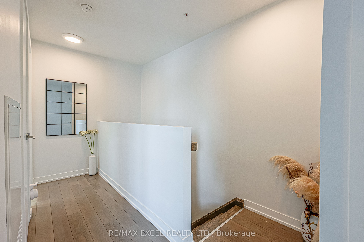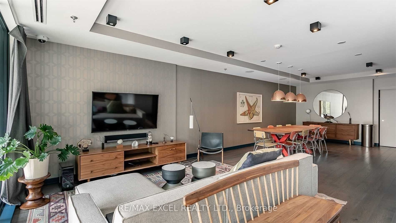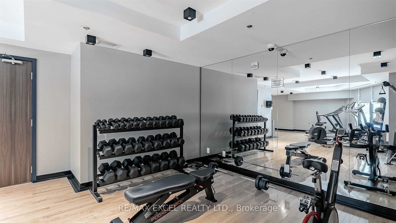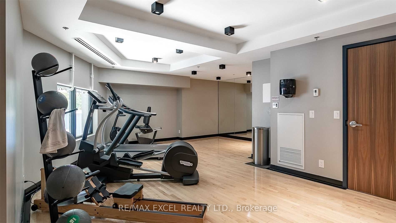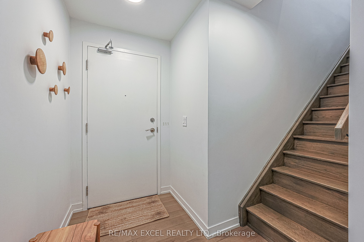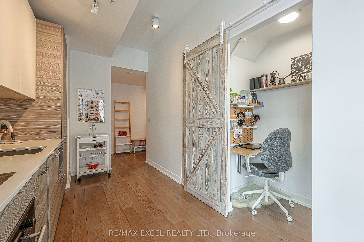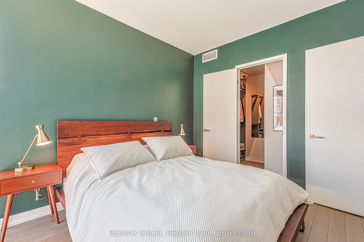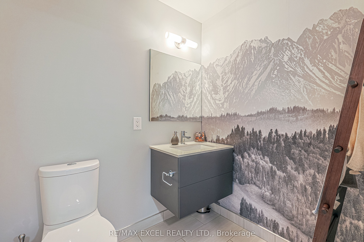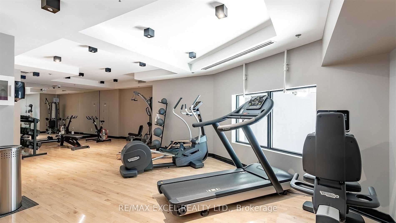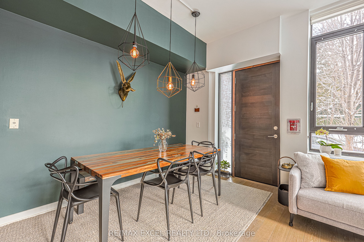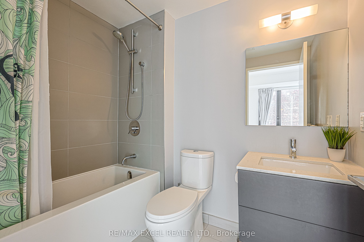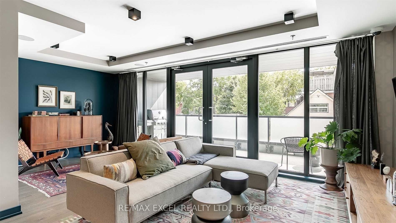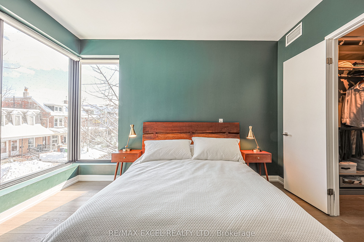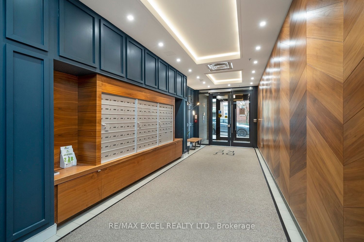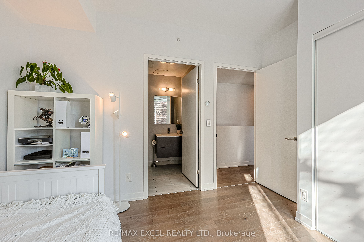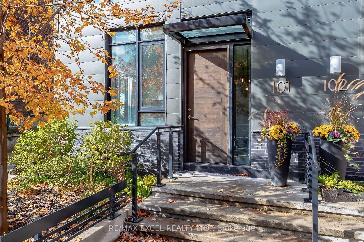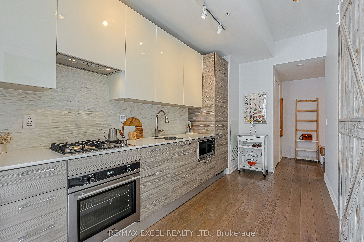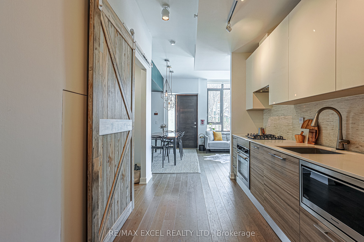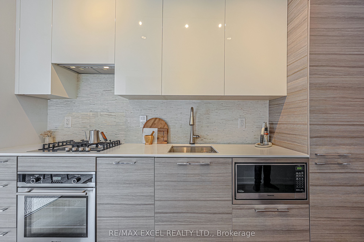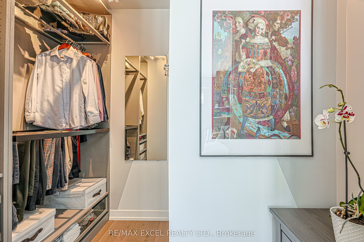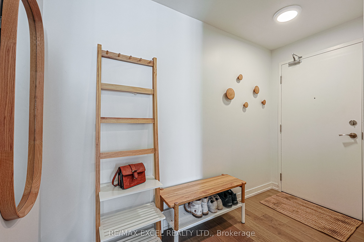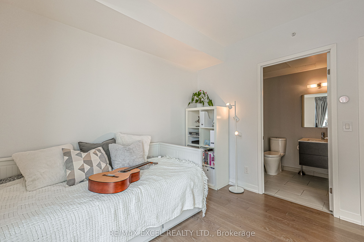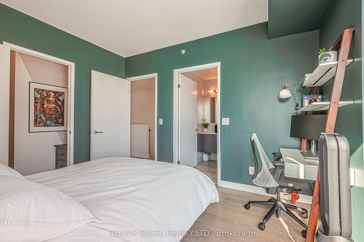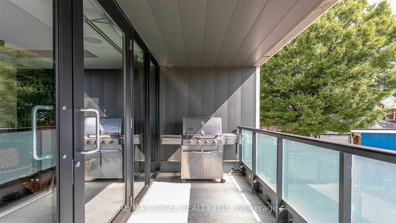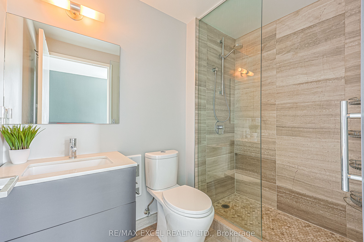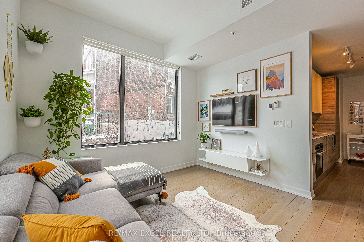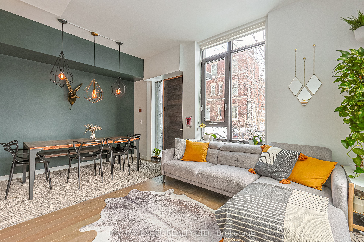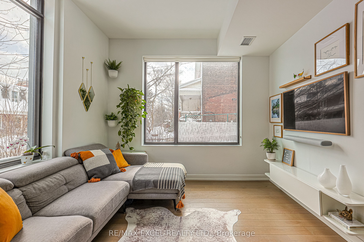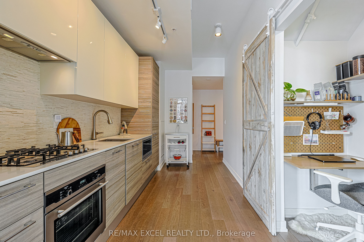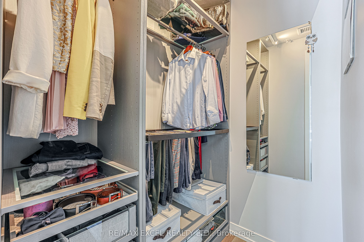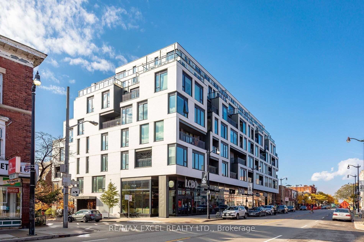
$1,149,900
Est. Payment
$4,392/mo*
*Based on 20% down, 4% interest, 30-year term
Listed by RE/MAX EXCEL REALTY LTD.
Condo Townhouse•MLS #W12027296•New
Included in Maintenance Fee:
Common Elements
Building Insurance
Parking
Room Details
| Room | Features | Level |
|---|---|---|
Dining Room | Combined w/LivingHardwood Floor | Main |
Kitchen | Combined w/DiningHardwood Floor | Main |
Primary Bedroom | Window Floor to CeilingHardwood FloorWalk-In Closet(s) | Second |
Bedroom 2 | Hardwood FloorCloset | Second |
Client Remarks
Rare opportunity! This loft like corner townhome is one of only two in the coveted boutique Duke condos, a winner of Toronto urban design awards. A sun-filled home with South and East exposures, offering a generous and functional two-bedroom and 3 bathrooms floorplan with lots of storage space. Thoughtfully designed with high ceilings, large windows, and exclusive use green garden in front of the unit, this home is bathed in natural light, creating a warm and inviting ambiance. Enjoy engineered hardwood flooring throughout, heated floors in living room and kitchen, custom built hidden storage, upgraded Scavolini kitchen and bathroom cabinets, a gas cooktop, ceasarstone countertops, and upgraded ensuite bathroom. Over 50K spent on upgrades. Designed with sustainability in mind, the unit is equipped with water-conserving fixtures, energy-efficient built-in appliances, programmable thermostats, and Energy Recovery Ventilators (ERV) for optimal comfort and efficiency. Parking and extra-large private storage (7 by 7) included. Stepping out to enjoy the neighborhoods vibrant cafs and shops this property is the unique urban home in a quiet, residential setting. A short stroll to High Park, Keele and Bloor West subway stations, UP Express, GO, street cars.Don't miss this rare opportunity to own a truly special home in a sought-aftercommunity!
About This Property
530 Indian Grove, Etobicoke, M6P 2J1
Home Overview
Basic Information
Amenities
Gym
Party Room/Meeting Room
Visitor Parking
Walk around the neighborhood
530 Indian Grove, Etobicoke, M6P 2J1
Shally Shi
Sales Representative, Dolphin Realty Inc
English, Mandarin
Residential ResaleProperty ManagementPre Construction
Mortgage Information
Estimated Payment
$0 Principal and Interest
 Walk Score for 530 Indian Grove
Walk Score for 530 Indian Grove

Book a Showing
Tour this home with Shally
Frequently Asked Questions
Can't find what you're looking for? Contact our support team for more information.
Check out 100+ listings near this property. Listings updated daily
See the Latest Listings by Cities
1500+ home for sale in Ontario

Looking for Your Perfect Home?
Let us help you find the perfect home that matches your lifestyle
