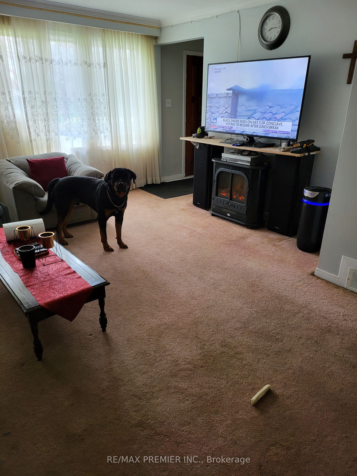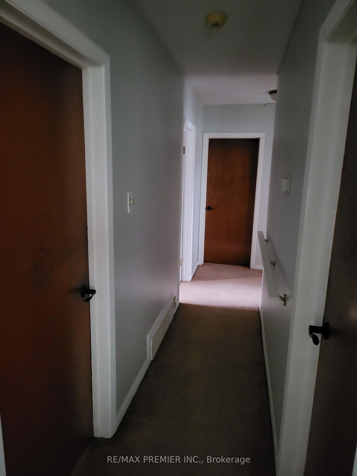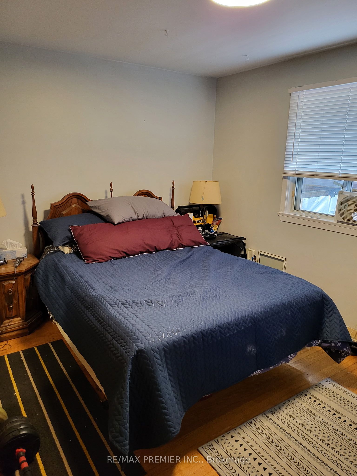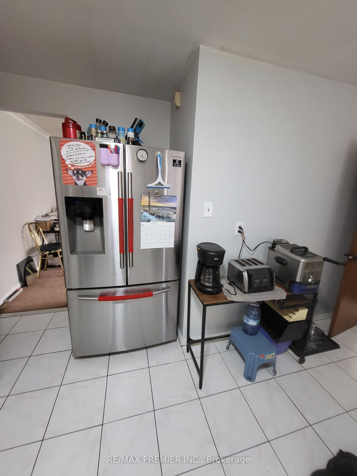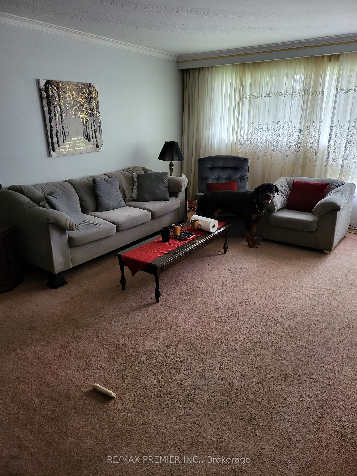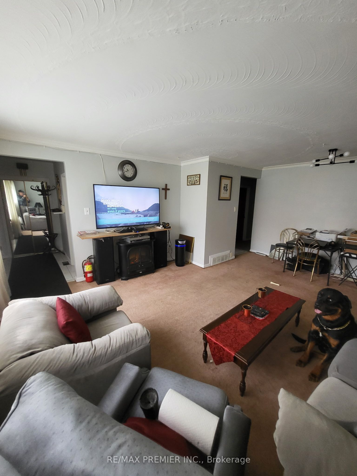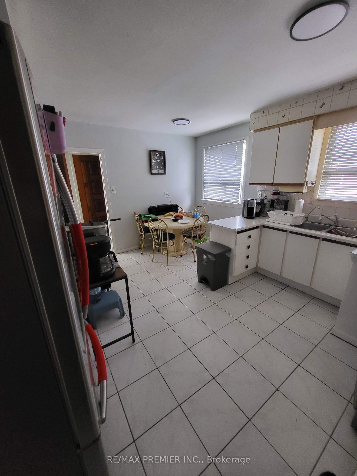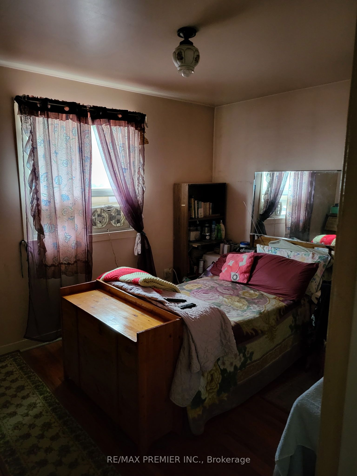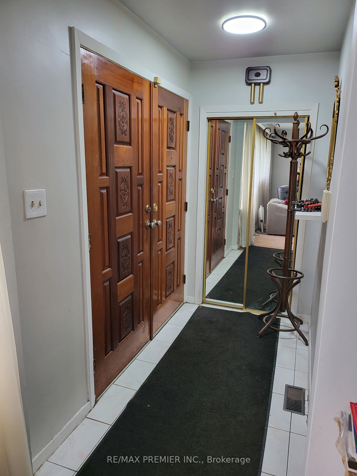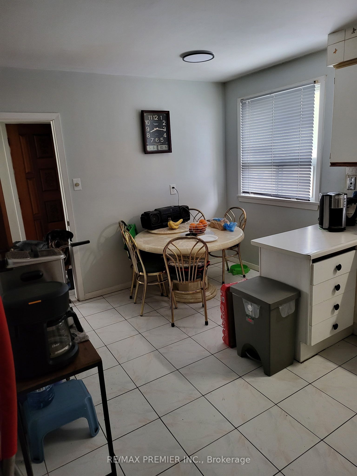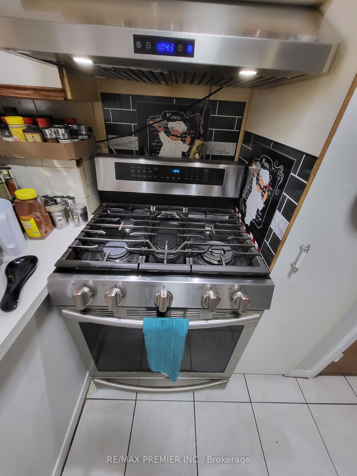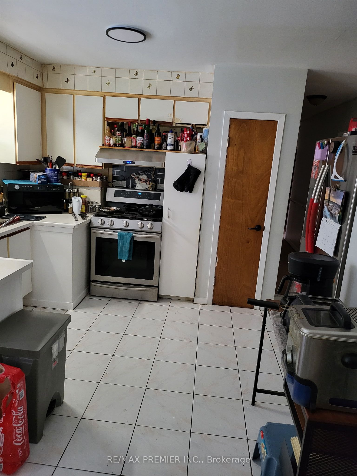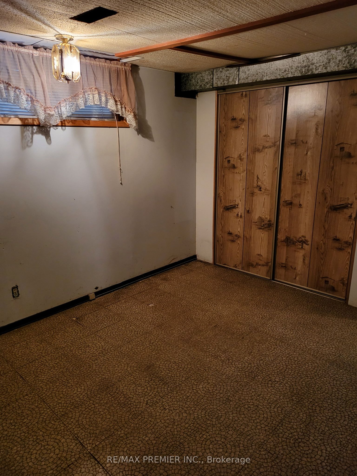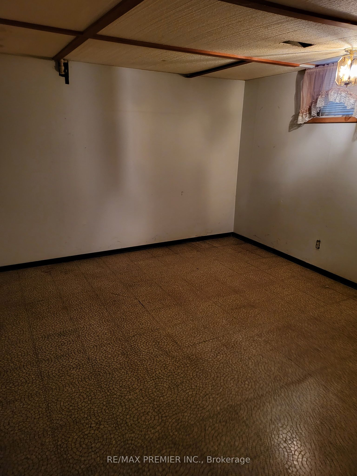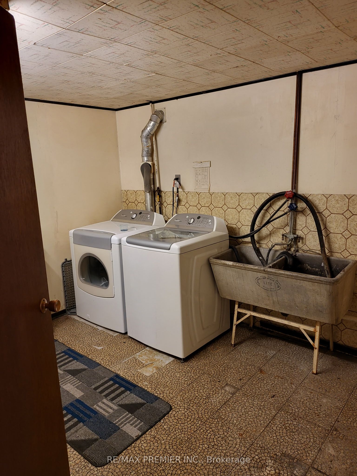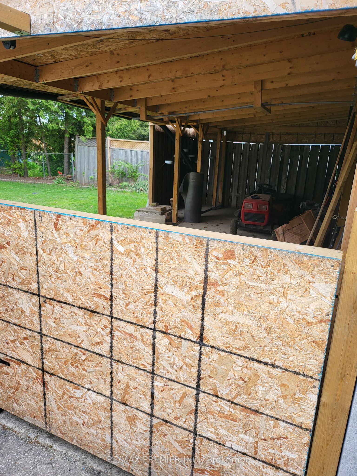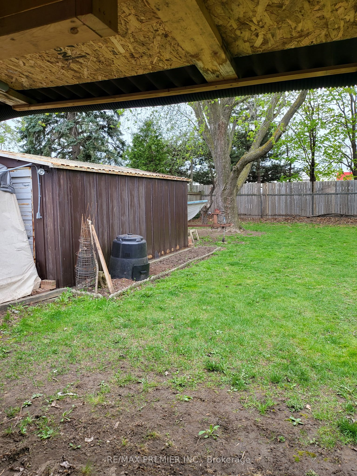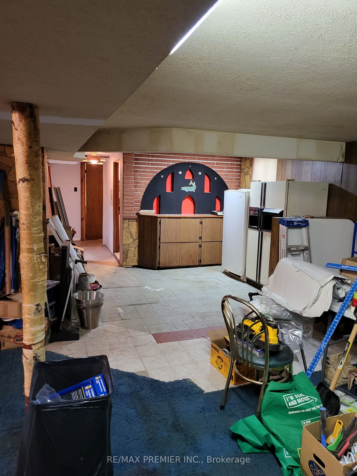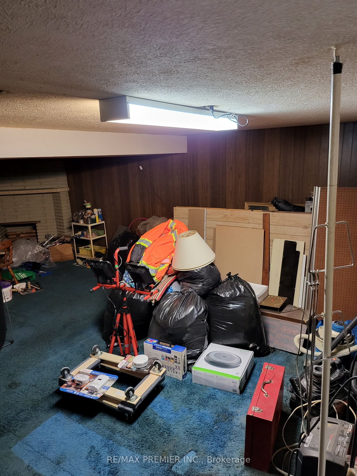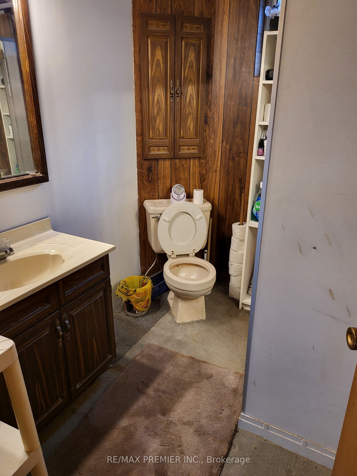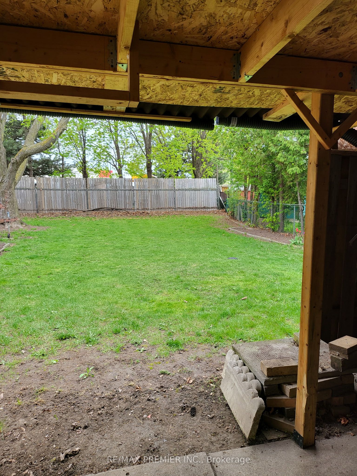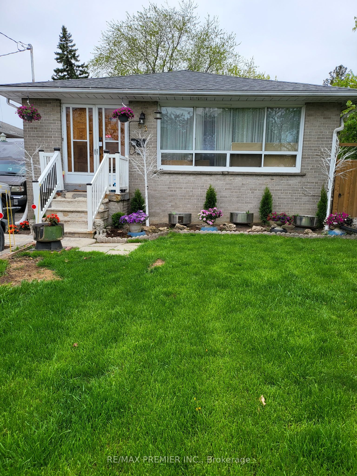
$975,000
Est. Payment
$3,724/mo*
*Based on 20% down, 4% interest, 30-year term
Listed by RE/MAX PREMIER INC.
Detached•MLS #W12086874•New
Room Details
| Room | Features | Level |
|---|---|---|
Living Room 5.79 × 4.57 m | Broadloom | Ground |
Kitchen 4.57 × 3.48 m | Ceramic Floor | Ground |
Primary Bedroom 2.59 × 3.38 m | Hardwood FloorCloset | Ground |
Bedroom 2 2.71 × 3.1 m | Hardwood FloorCloset | Ground |
Bedroom 3 4.02 × 2.98 m | Hardwood FloorCloset | Ground |
Bedroom 4 3.38 × 2.98 m | Hardwood FloorCloset | Ground |
Client Remarks
Take advantage of this possible income producing property that can offset a huge amount of the mortgage. This is a Four bedroom bungalow with a huge lot and situated on a safe, quiet crescent, in a great neighborhood. The 6+ car drive also contains a huge 10x18 steel shed with a roll up door large enough to accommodate a small car as a garage. The back of the house has a full width x 10' solid wood Canopy to protect from the sun and rain while relaxing in the back yard. The roof, was completely replaced with all new sheeting and top of the line shingles in 2024.Also, the central A/C and central humidifier were also replaced in 2024. The electric supply was updated to complete breaker system. House comes with an oversized Gas furnace which will accommodate further rooms downstairs and a Central Vac system. Renovations were started but no time to complete.There is currently one bedroom in the basement with 3pc wash and semi kitchenette, huge laundry room, (can be used as a second bedroom), and large two sided open area finished as a rec room of which half can be converted to 2 more bedrooms in the basement. Plans were for 4 bedrooms downstairs and reposition of laundry room to accommodate upstairs and downstairs, and create access to mechanical room without disturbing downstairs. Has a rare side entrance to separate main floor from basement to also accommodate lower level apartment. House comes with huge top load washer and dryer. It also comes with a SS gas range and SS French style double door fridge upstairs. Downstairs comes with double door fridge. Close to all amenities and transit on main thorough fair. Take advantage of this potential income producing property, and save on monthly mortgage payments, or to afford higher qualification.
About This Property
53 Rosefair Crescent, Etobicoke, M9W 3B1
Home Overview
Basic Information
Walk around the neighborhood
53 Rosefair Crescent, Etobicoke, M9W 3B1
Shally Shi
Sales Representative, Dolphin Realty Inc
English, Mandarin
Residential ResaleProperty ManagementPre Construction
Mortgage Information
Estimated Payment
$0 Principal and Interest
 Walk Score for 53 Rosefair Crescent
Walk Score for 53 Rosefair Crescent

Book a Showing
Tour this home with Shally
Frequently Asked Questions
Can't find what you're looking for? Contact our support team for more information.
See the Latest Listings by Cities
1500+ home for sale in Ontario

Looking for Your Perfect Home?
Let us help you find the perfect home that matches your lifestyle
