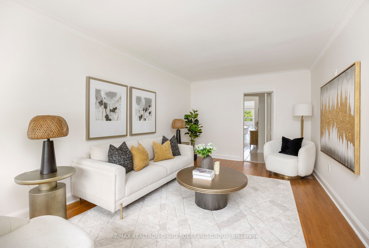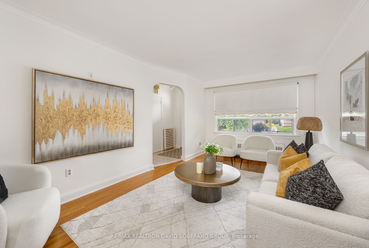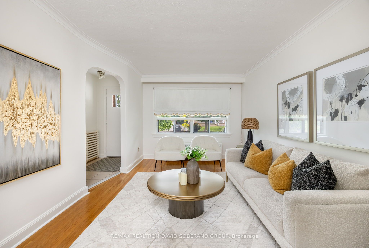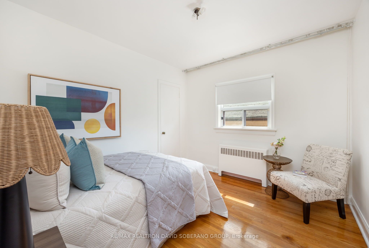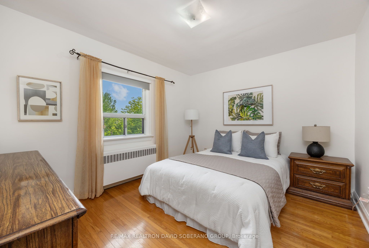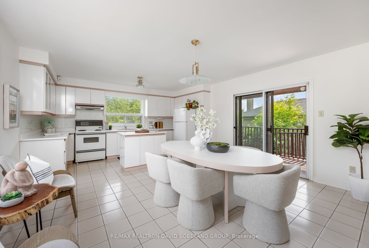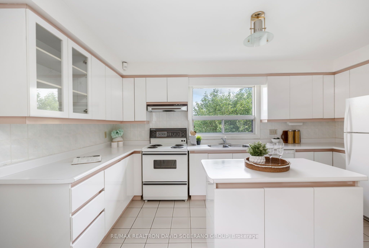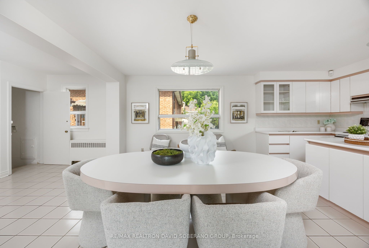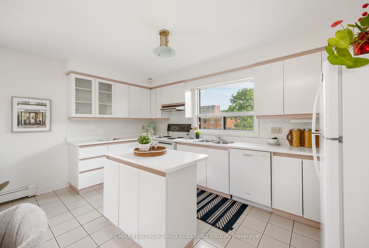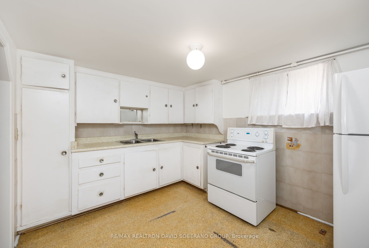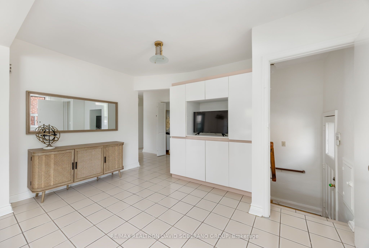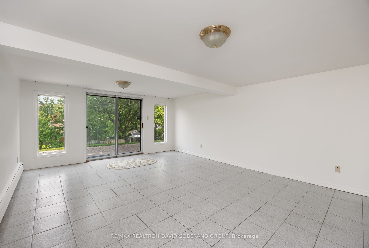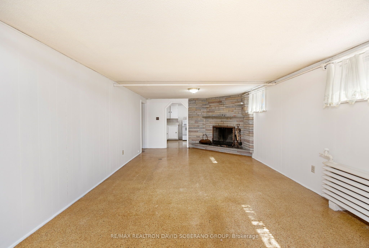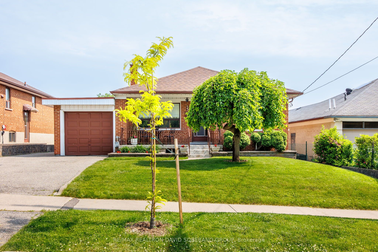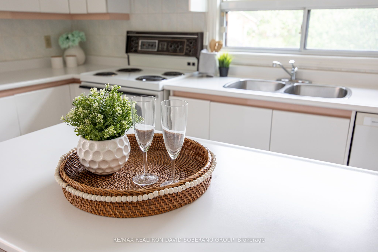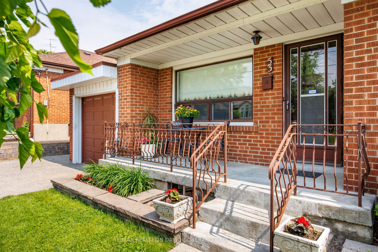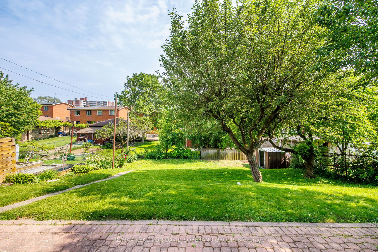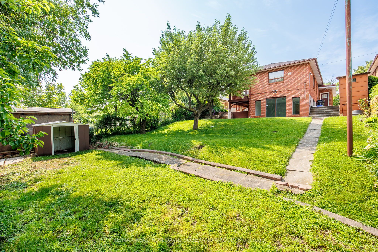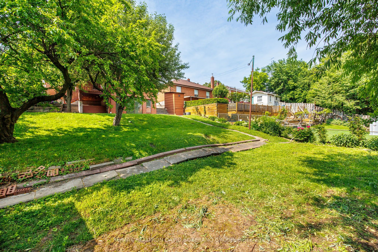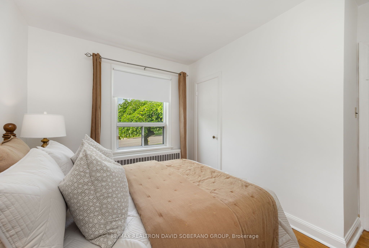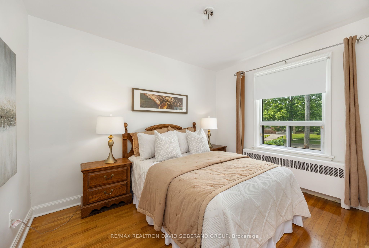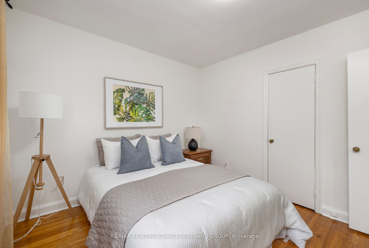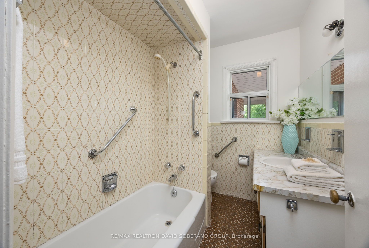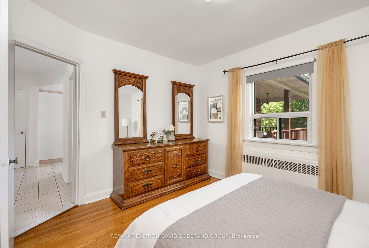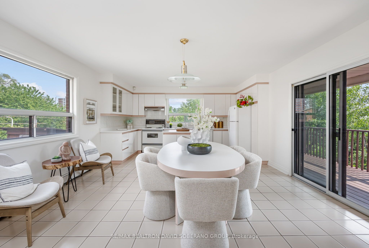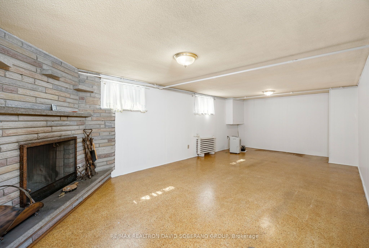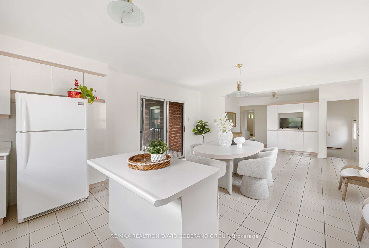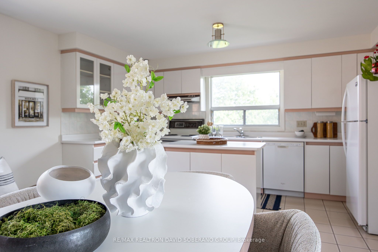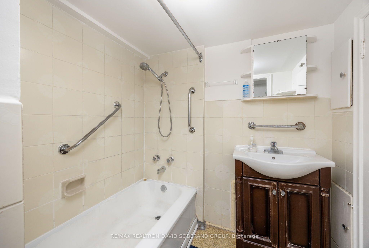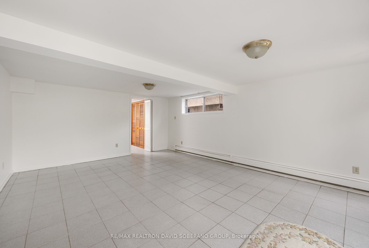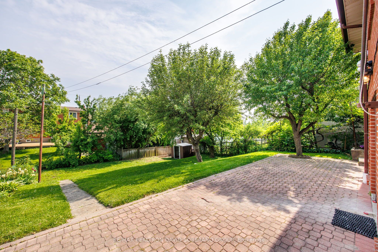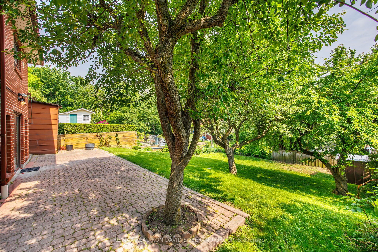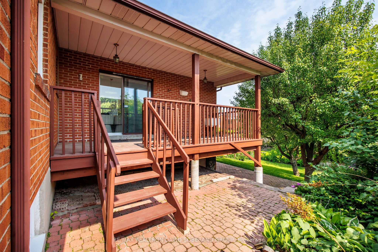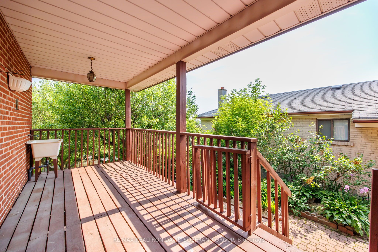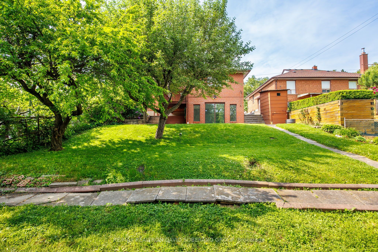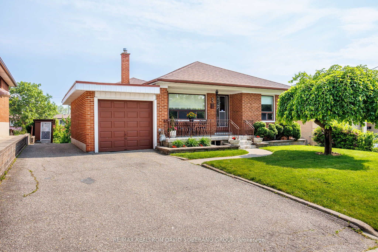
$1,129,900
Est. Payment
$4,315/mo*
*Based on 20% down, 4% interest, 30-year term
Listed by RE/MAX REALTRON DAVID SOBERANO GROUP
Detached•MLS #W12207834•New
Room Details
| Room | Features | Level |
|---|---|---|
Living Room 3.49 × 5.55 m | Hardwood FloorWindow | Main |
Dining Room 4.01 × 2.96 m | Hardwood FloorWindow | Main |
Kitchen 4.71 × 2.5 m | Tile FloorWindowCentre Island | Main |
Primary Bedroom 3.64 × 3.28 m | Hardwood FloorClosetWindow | Main |
Bedroom 3.28 × 3.56 m | Hardwood FloorClosetWindow | Main |
Bedroom 3.28 × 2.79 m | Hardwood FloorClosetWindow | Main |
Client Remarks
Welcome to 53 Flamborough Drive, a bright and charming home on a generous 50 x 140 ft lot in a quiet, family-friendly neighbourhood. This well-kept property offers great potential for homeowners, investors, or a family.The main floor features a functional layout with plenty of natural light and a walkout from the kitchen to a large backyard deck perfect for relaxing or entertaining. The basement offers two separate entrances, including a walkout, along with large windows, making it ideal for a rental suite or in-law setup.The deep backyard provides ample space for gardening, landscaping, or creating your own outdoor oasis. Whether you're looking to move in, renovate, or invest, this home is full of opportunity in a great location!
About This Property
53 Flamborough Drive, Etobicoke, M6M 2R5
Home Overview
Basic Information
Walk around the neighborhood
53 Flamborough Drive, Etobicoke, M6M 2R5
Shally Shi
Sales Representative, Dolphin Realty Inc
English, Mandarin
Residential ResaleProperty ManagementPre Construction
Mortgage Information
Estimated Payment
$0 Principal and Interest
 Walk Score for 53 Flamborough Drive
Walk Score for 53 Flamborough Drive

Book a Showing
Tour this home with Shally
Frequently Asked Questions
Can't find what you're looking for? Contact our support team for more information.
See the Latest Listings by Cities
1500+ home for sale in Ontario

Looking for Your Perfect Home?
Let us help you find the perfect home that matches your lifestyle
