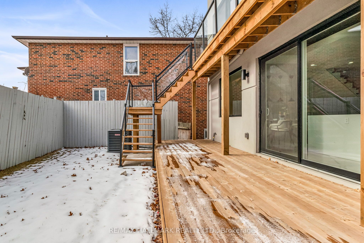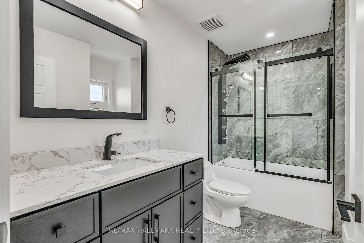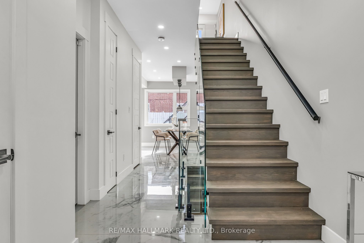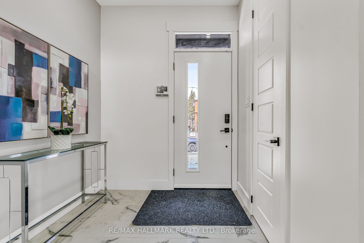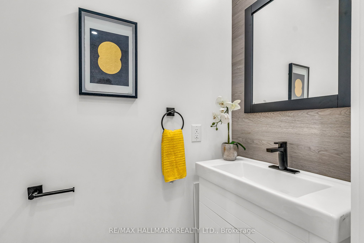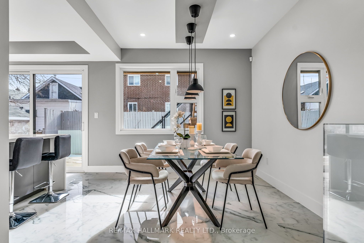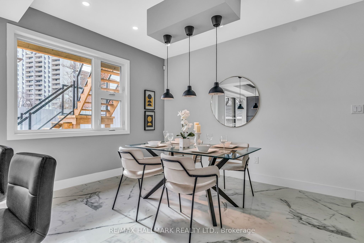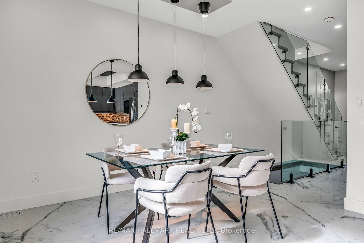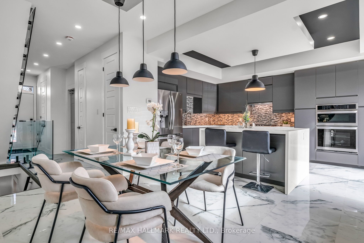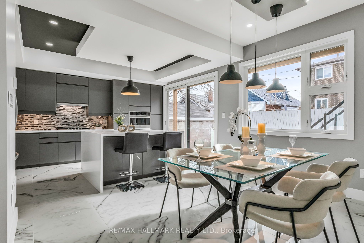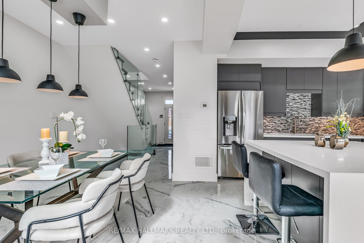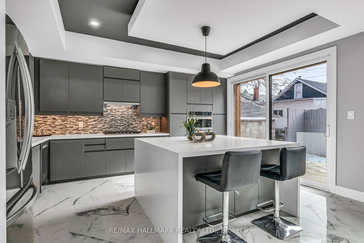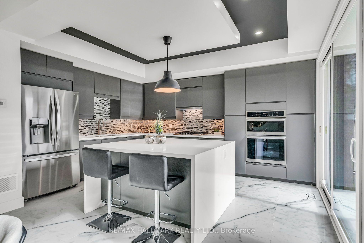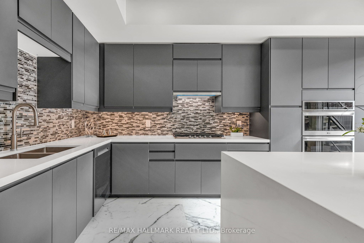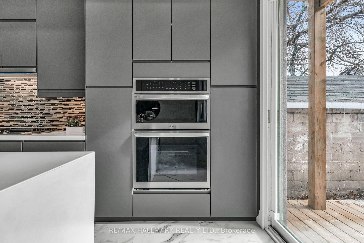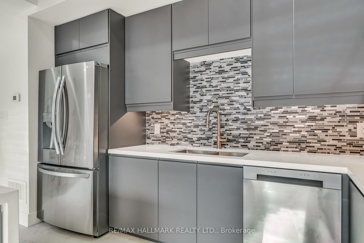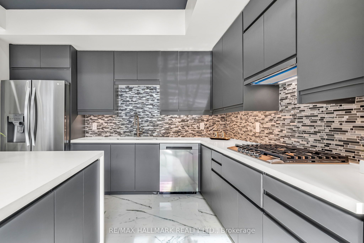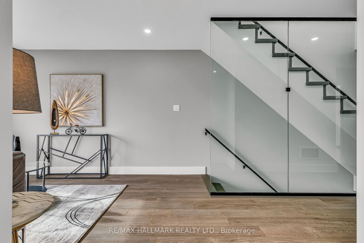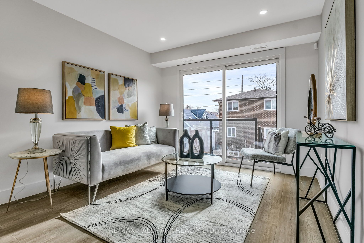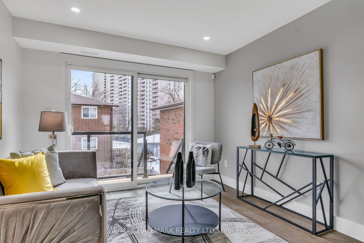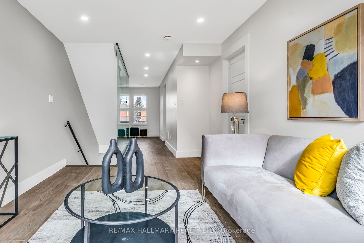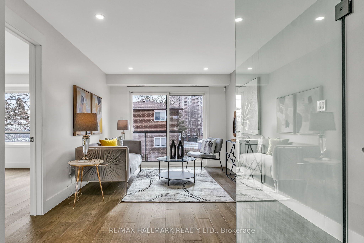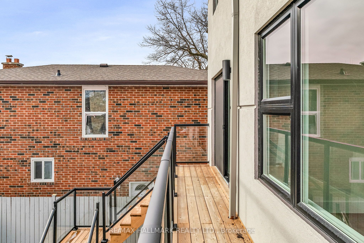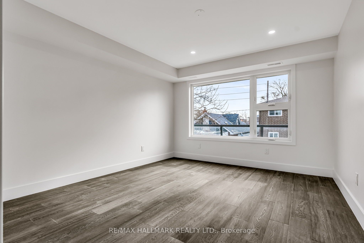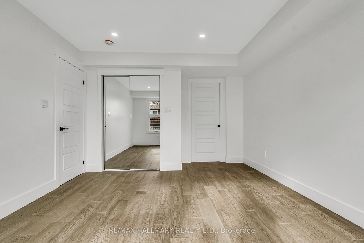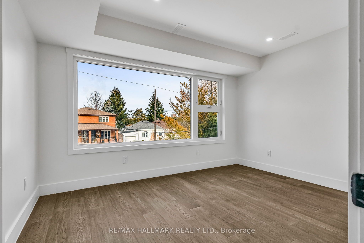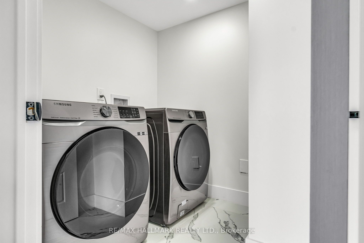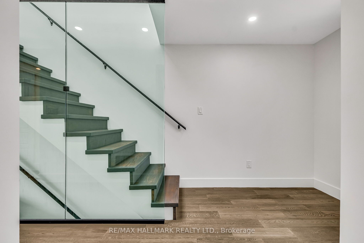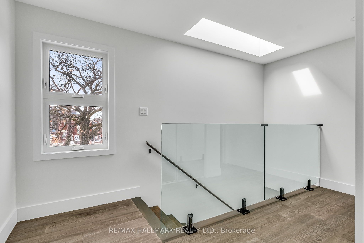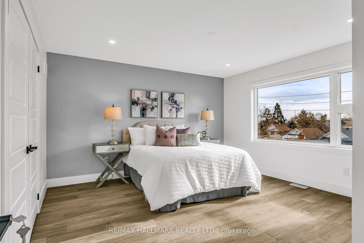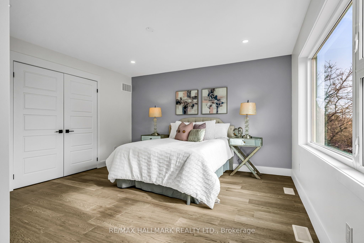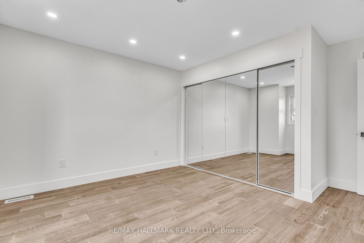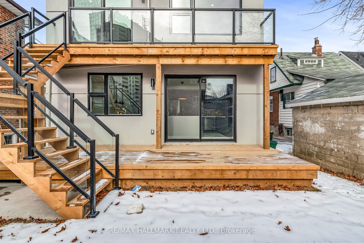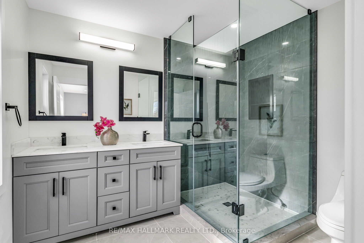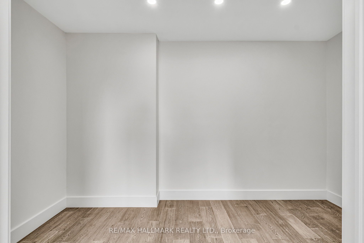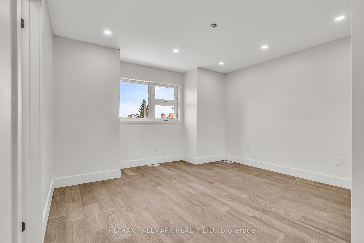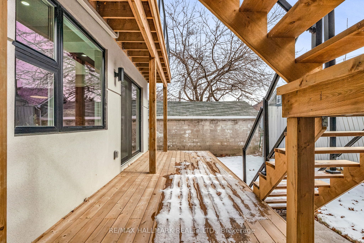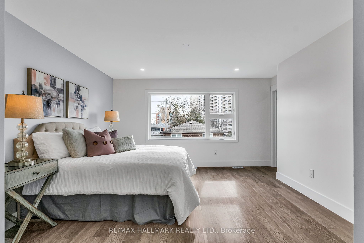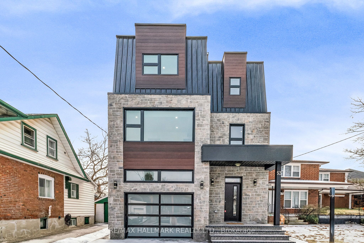
$1,499,900
Est. Payment
$5,729/mo*
*Based on 20% down, 4% interest, 30-year term
Listed by RE/MAX HALLMARK REALTY LTD.
Detached•MLS #W11962727•New
Room Details
| Room | Features | Level |
|---|---|---|
Kitchen 4.82 × 6.73 m | Custom BacksplashB/I AppliancesStainless Steel Appl | Main |
Dining Room 4.82 × 6.73 m | Porcelain FloorPot LightsW/O To Deck | Main |
Primary Bedroom 4.08 × 3.99 m | Hardwood FloorHis and Hers Closets4 Pc Ensuite | Third |
Bedroom 2 3.87 × 3.26 m | Hardwood FloorDouble Closet4 Pc Ensuite | Third |
Bedroom 3 3.69 × 4.63 m | Hardwood FloorMirrored ClosetSemi Ensuite | Second |
Bedroom 4 4.05 × 3.08 m | Hardwood FloorLarge ClosetLarge Window | Second |
Client Remarks
*Wow*Absolutely Gorgeous Brand New Custom Built Beauty Nestled In The Prestigious Mount Dennis Neighbourhood Surrounded By The Humber River Recreational Trails, Scarlett Woods Golf Course & Fergy Brown Park*An Entertainer's Dream Home!*Incredible Curb Appeal With Modern Stone & Stucco Exterior, Black Framed Windows & Doors, Stamped Concrete Driveway & Covered Front Loggia*A Masterfully Designed Open Concept Design Perfect For Hosting Family & Friends*Gorgeous Chef Inspired Kitchen With Built-In Stainless Steel Appliances, 5 Burner Gas Stove, Double Wall Ovens, Custom Quartz Waterfall Counters, Custom Backsplash, Centre Island, Breakfast Bar, Valance Lighting & Oversized Patio Doors To Your Walk-Out Patio*Stunning Porcelain Tiles, Hardwood Floors, Custom Glass Railing, Pot Lights & Smooth Ceilings Throughout*Fantastic Open Concept Family Room With Walk-Out To Balcony Overlooking Backyard*This Well Laid Out Private Third Storey Welcomes You With A Bright & Sun-Filled Skylight Overlooking The Staircase, 2 Amazing Master Retreats & 2 4-Piece Custom Ensuites*2 Spacious Bedrooms On The 2nd Floor All With A Custom Semi-Ensuite, Double Sinks & Glass Shower*Convenient Second Floor Laundry Room*Unfinished Basement With a BONUS Room Under Garage*Enjoy Family Fun In Your Backyard With Ample Space For A Patio Set & Kids To Play*Minutes To Parks, Schools, Shopping, Dining, Humber River Hospital, GO Station, Hwys 400 & 401*Put This Beauty On Your Must-See List Today!*
About This Property
53 Buttonwood Avenue, Etobicoke, M6M 2H9
Home Overview
Basic Information
Walk around the neighborhood
53 Buttonwood Avenue, Etobicoke, M6M 2H9
Shally Shi
Sales Representative, Dolphin Realty Inc
English, Mandarin
Residential ResaleProperty ManagementPre Construction
Mortgage Information
Estimated Payment
$0 Principal and Interest
 Walk Score for 53 Buttonwood Avenue
Walk Score for 53 Buttonwood Avenue

Book a Showing
Tour this home with Shally
Frequently Asked Questions
Can't find what you're looking for? Contact our support team for more information.
Check out 100+ listings near this property. Listings updated daily
See the Latest Listings by Cities
1500+ home for sale in Ontario

Looking for Your Perfect Home?
Let us help you find the perfect home that matches your lifestyle
