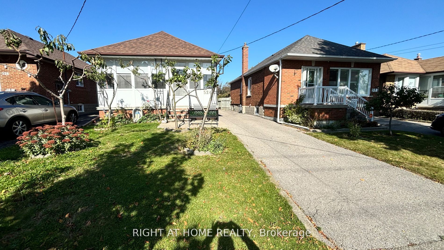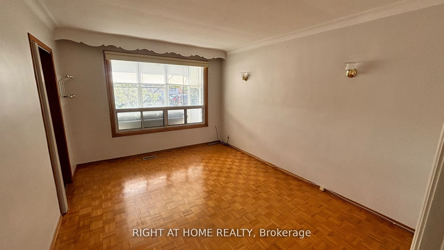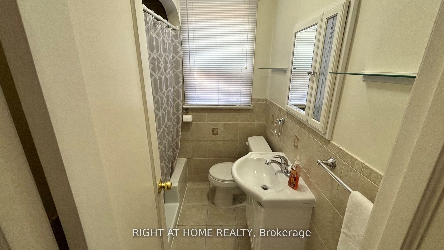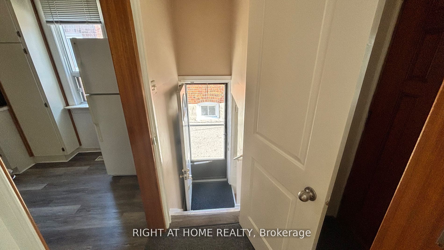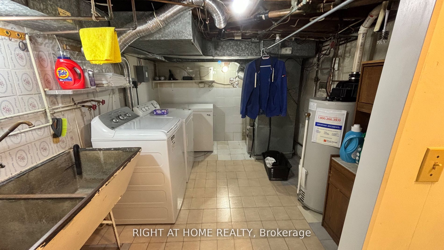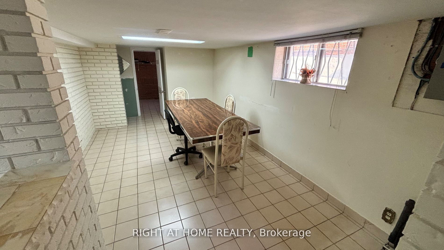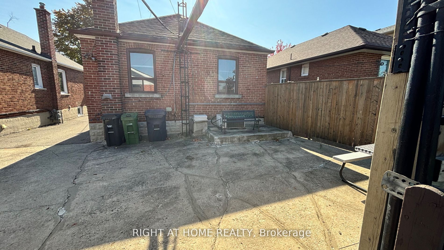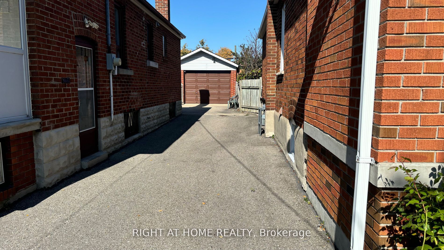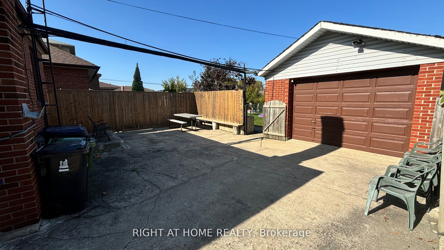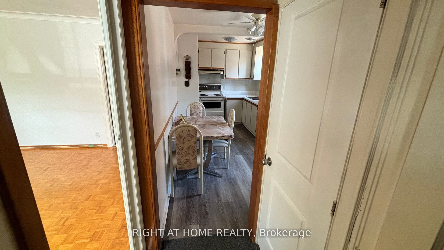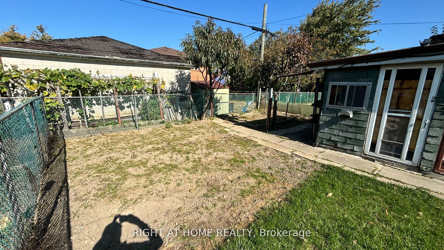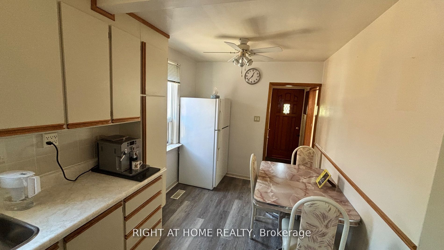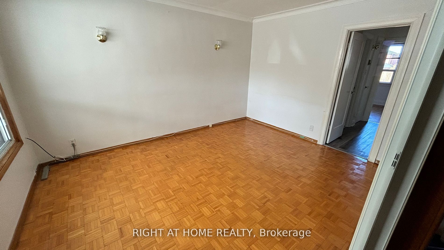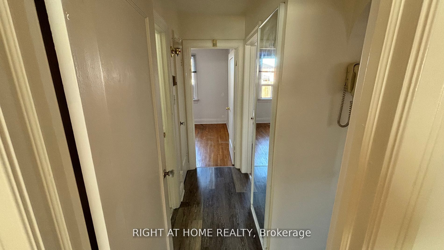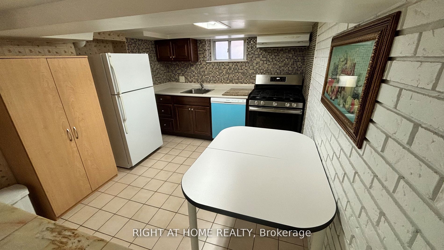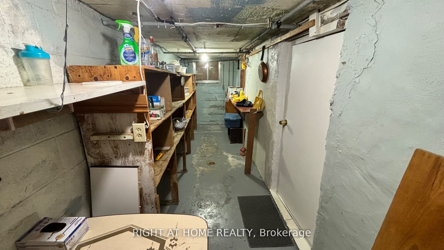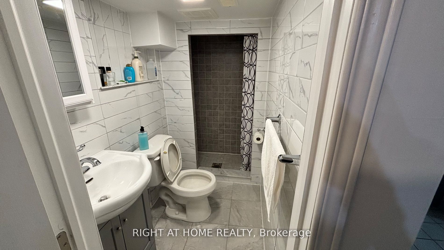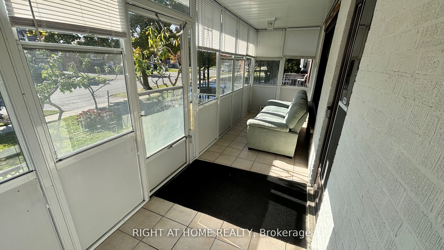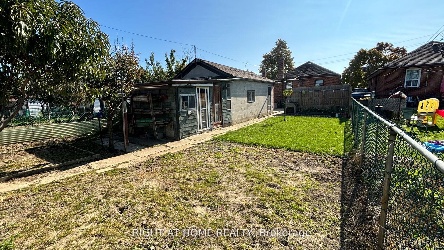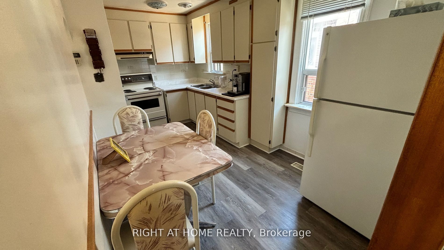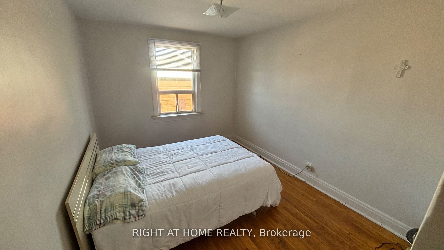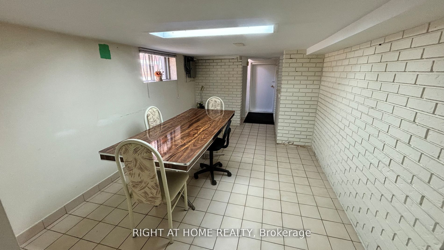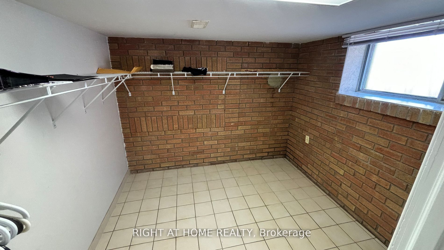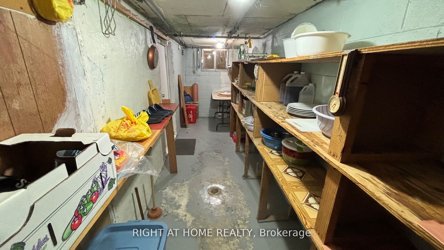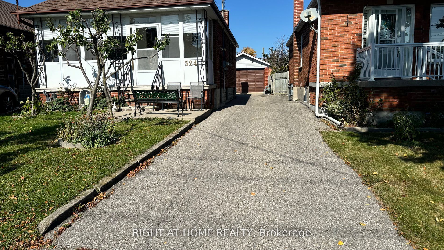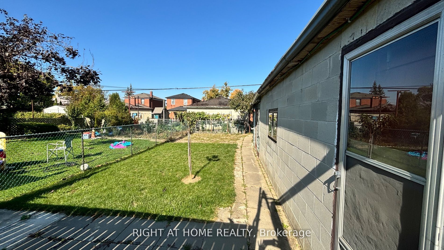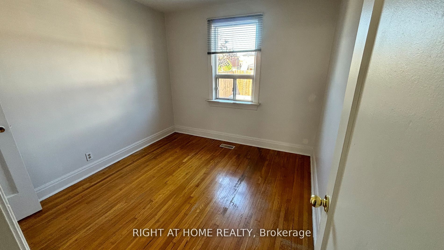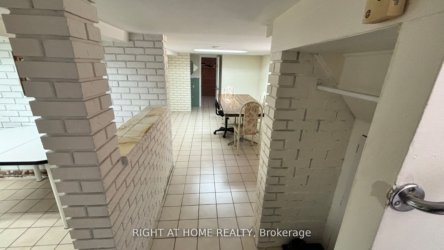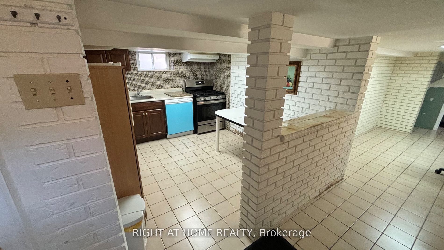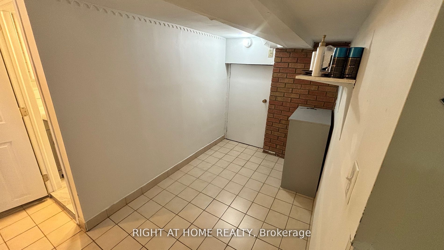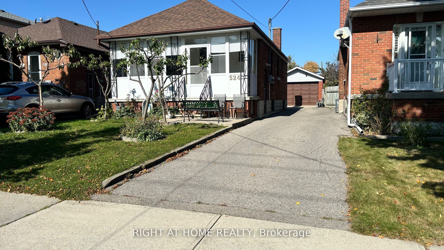
$999,999
Est. Payment
$3,819/mo*
*Based on 20% down, 4% interest, 30-year term
Detached•MLS #W11966637•Sold
Room Details
| Room | Features | Level |
|---|---|---|
Kitchen 4.34 × 2.53 m | Vinyl FloorWindowCombined w/Dining | Main |
Primary Bedroom 3.38 × 2.86 m | Hardwood FloorCloset | Main |
Bedroom 2 3.08 × 2.89 m | Hardwood FloorCloset | Main |
Kitchen 2.74 × 3.26 m | Ceramic FloorWindowCombined w/Br | Basement |
Dining Room 4.69 × 3.01 m | Ceramic FloorWindowCombined w/Family | Basement |
Bedroom 2.4 × 2.59 m | Ceramic FloorWindowCloset | Basement |
Client Remarks
Charming family home in the desirable Glen Park community of North York! Nestled among multi-million dollar properties on a peaceful, tree-lined street, this cozy residence offers a finished basement with a separate entrance, two kitchens with appliances, and an open-concept layout. The oversized builder's lot presents an excellent opportunity for first-time buyers, investors, or renovators. Ideally located just minutes from the upcoming Eglinton Crosstown TTC station, future GO Transit Barrie Corridor at Caledonia Rd, as well as top-rated schools, major highways, grocery stores, and the world-renowned Yorkdale Shopping Mall.
About This Property
524 Glen Park Avenue, Etobicoke, M6B 2G3
Home Overview
Basic Information
Walk around the neighborhood
524 Glen Park Avenue, Etobicoke, M6B 2G3
Shally Shi
Sales Representative, Dolphin Realty Inc
English, Mandarin
Residential ResaleProperty ManagementPre Construction
Mortgage Information
Estimated Payment
$0 Principal and Interest
 Walk Score for 524 Glen Park Avenue
Walk Score for 524 Glen Park Avenue

Book a Showing
Tour this home with Shally
Frequently Asked Questions
Can't find what you're looking for? Contact our support team for more information.
Check out 100+ listings near this property. Listings updated daily
See the Latest Listings by Cities
1500+ home for sale in Ontario

Looking for Your Perfect Home?
Let us help you find the perfect home that matches your lifestyle
