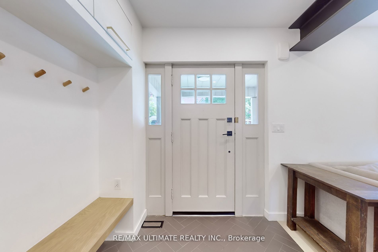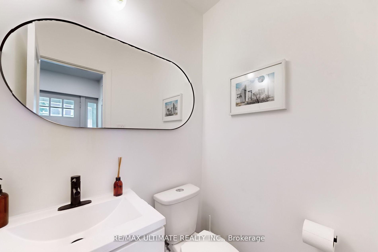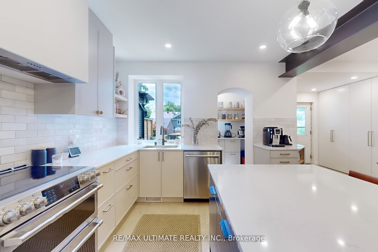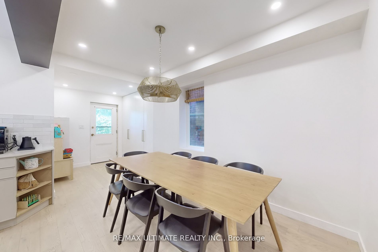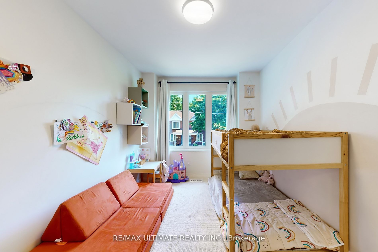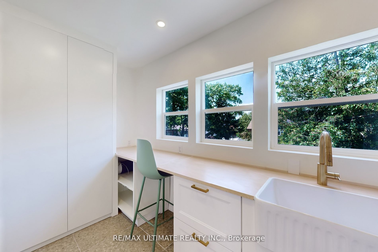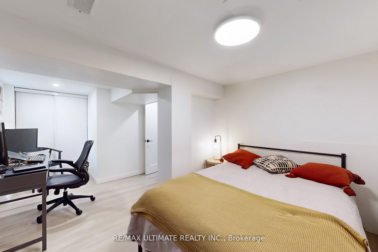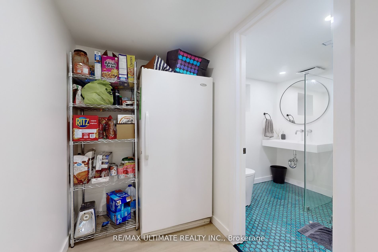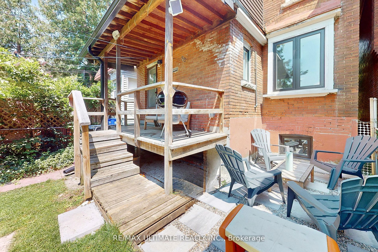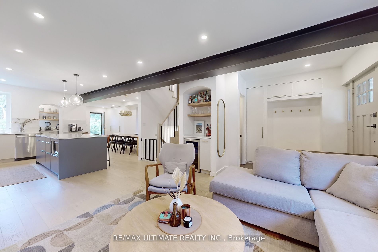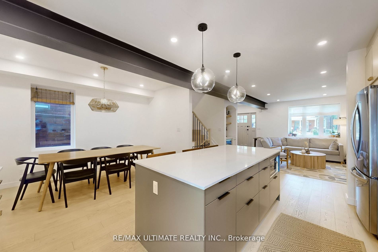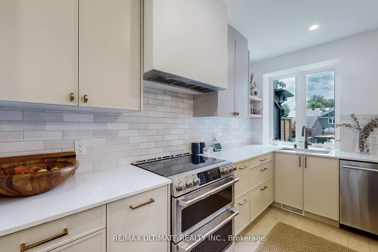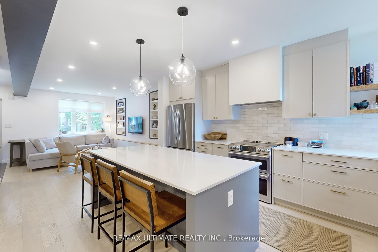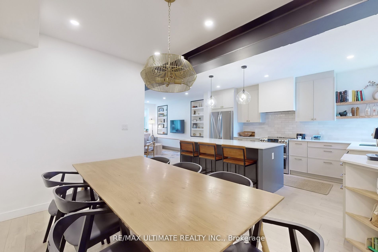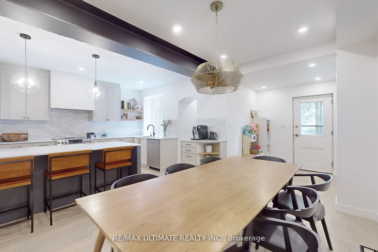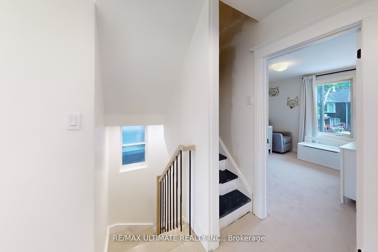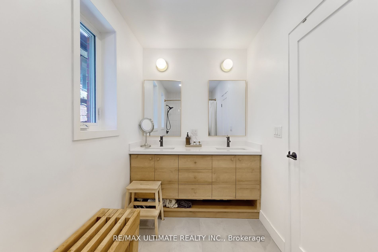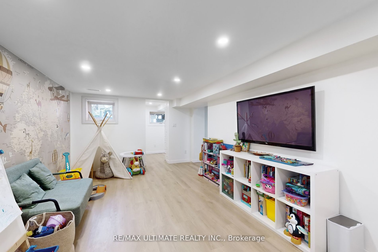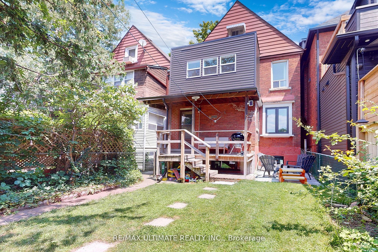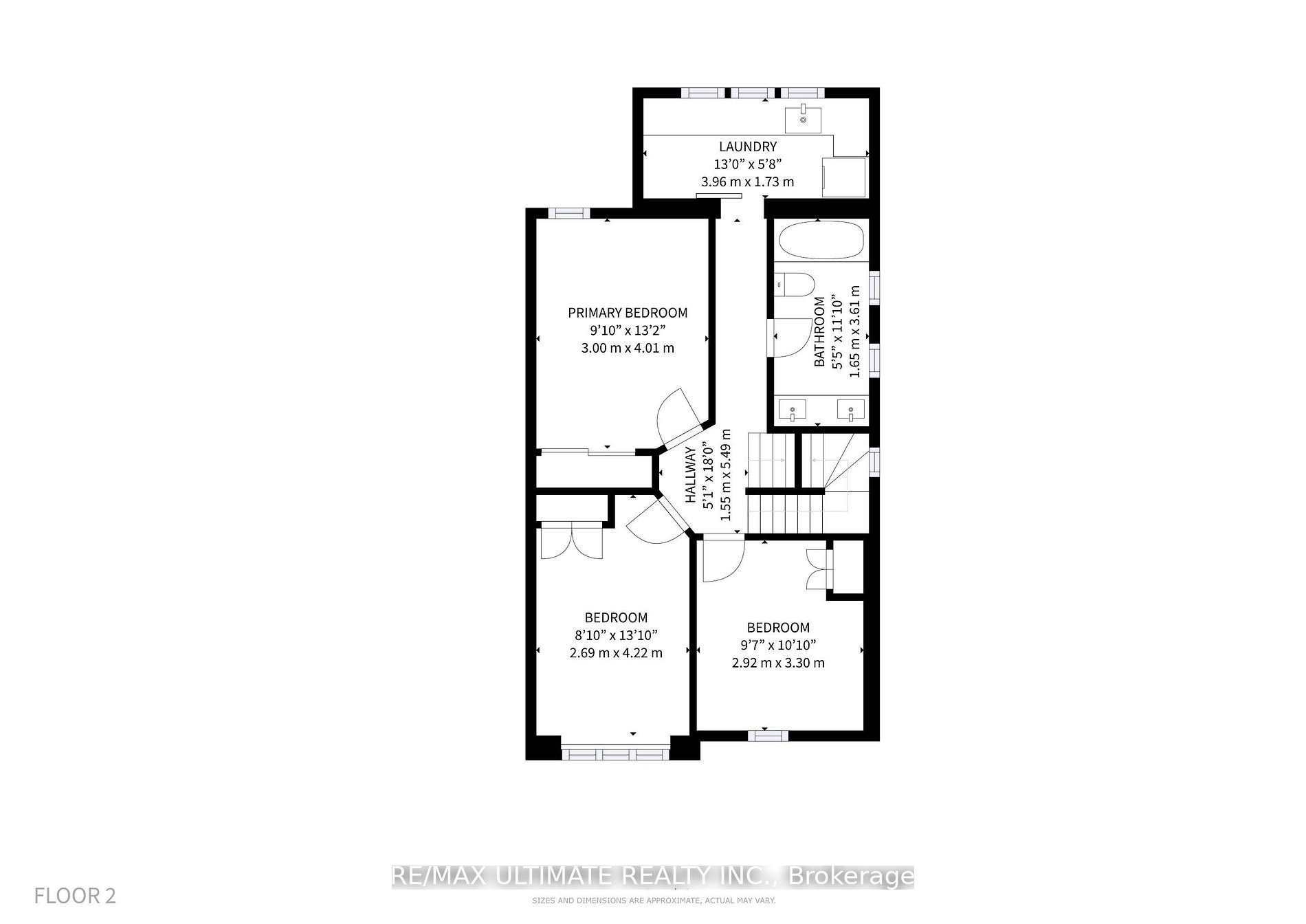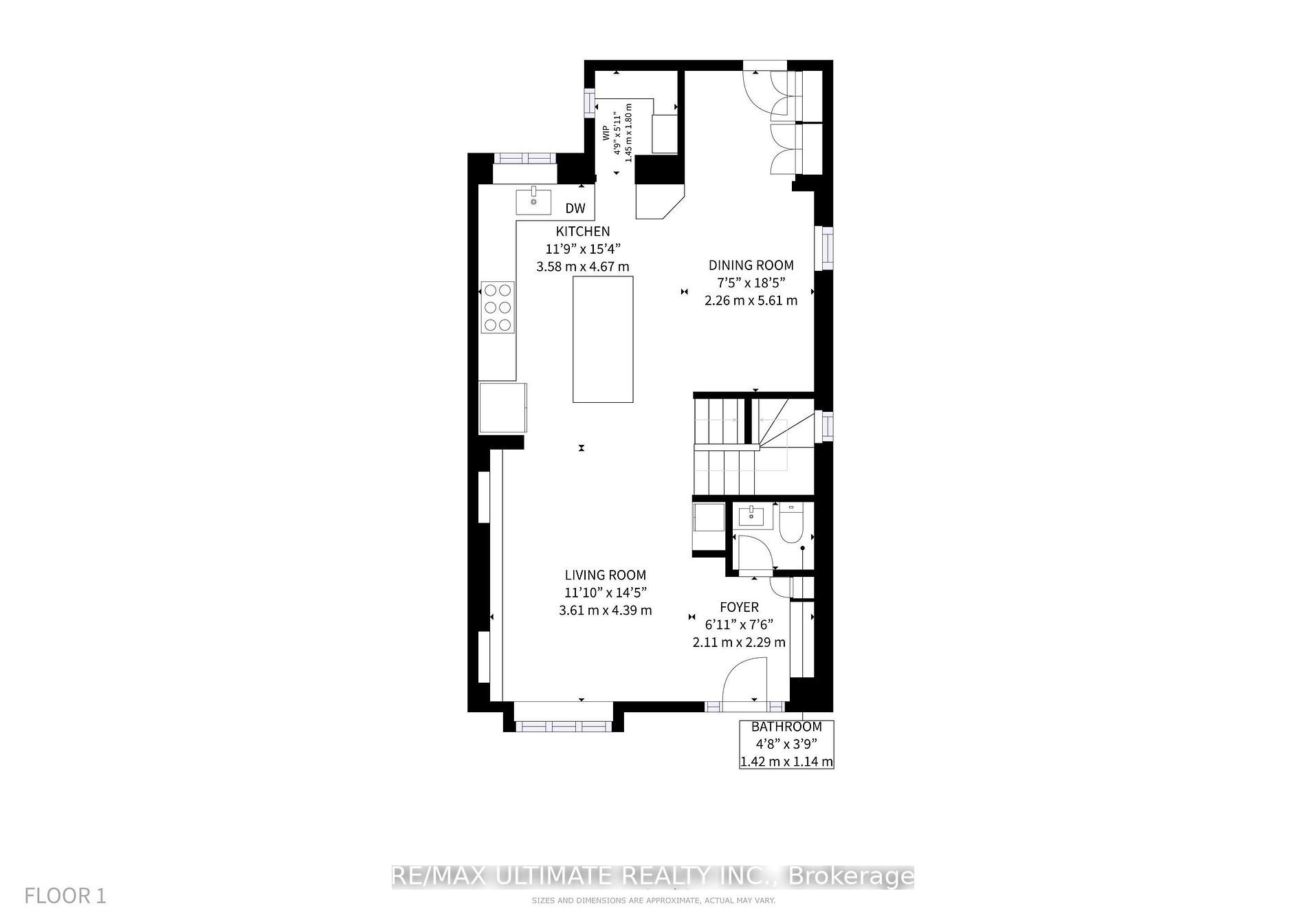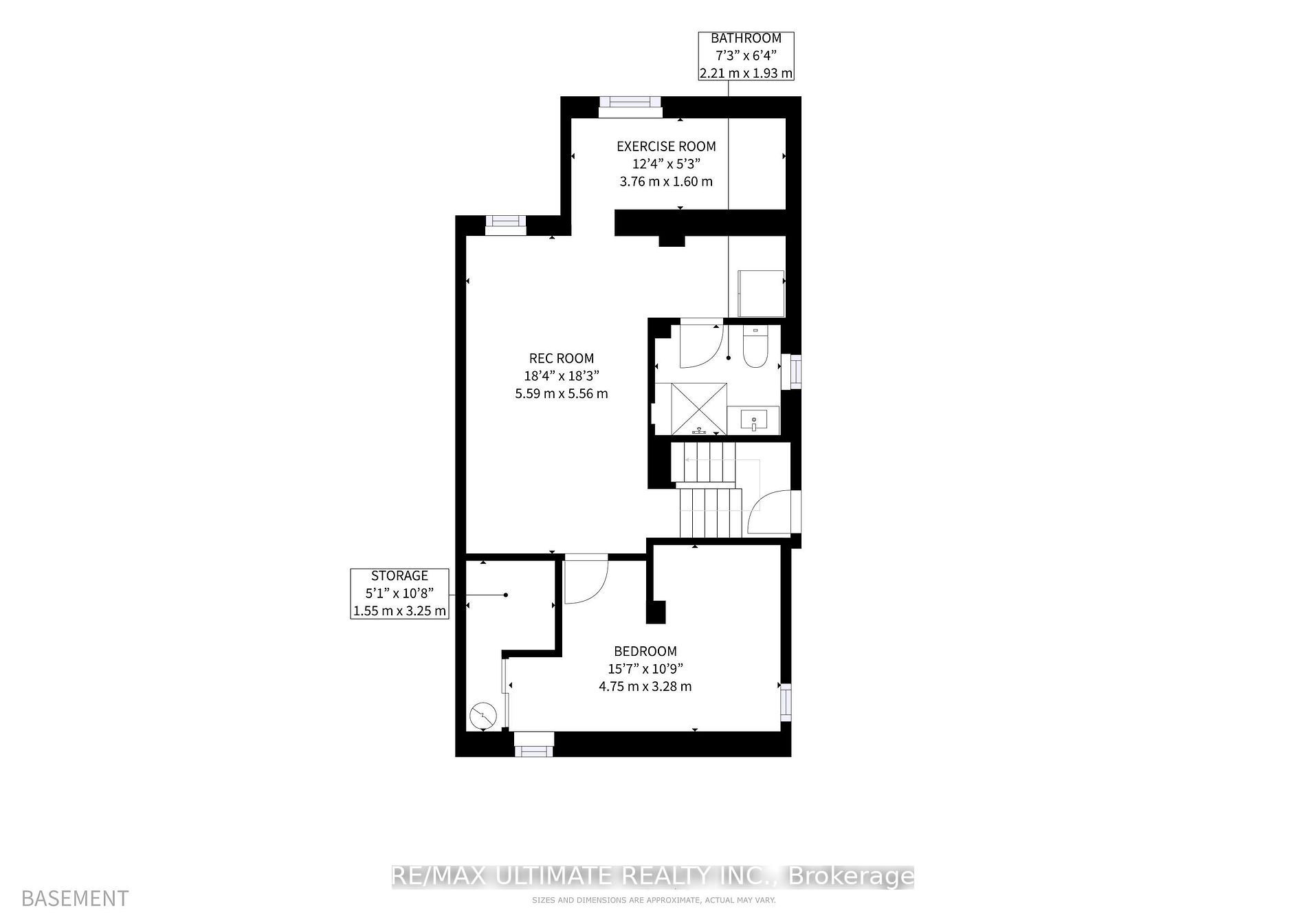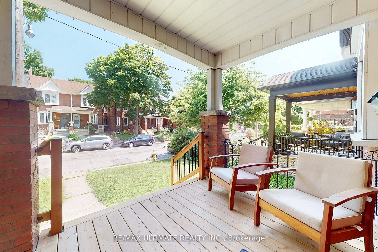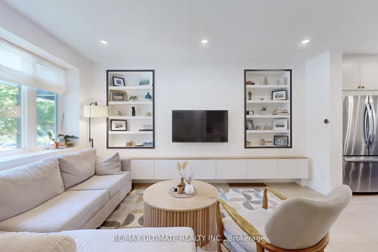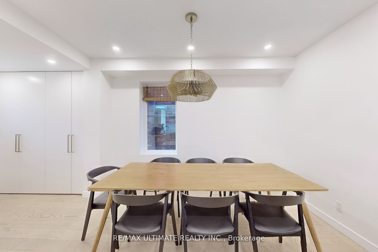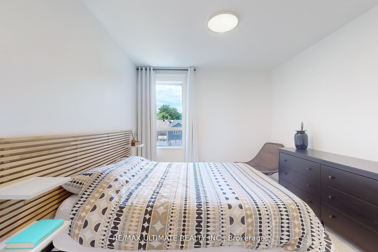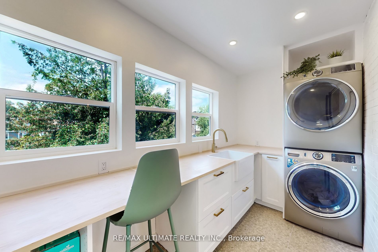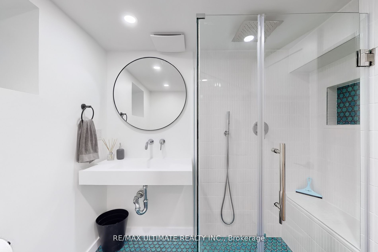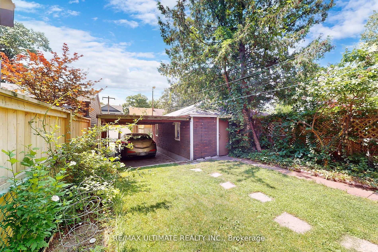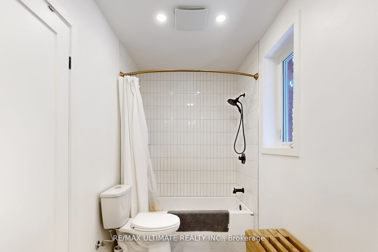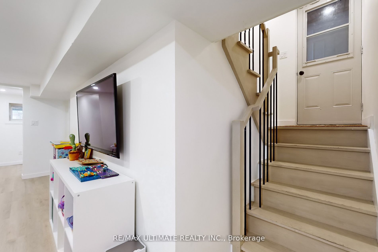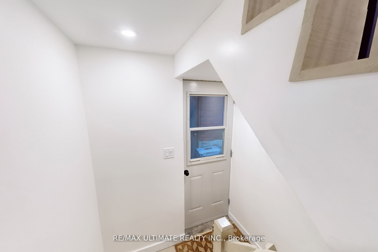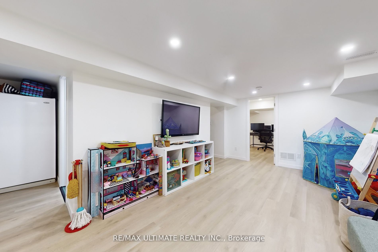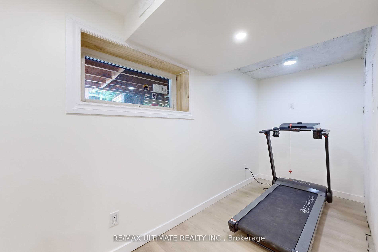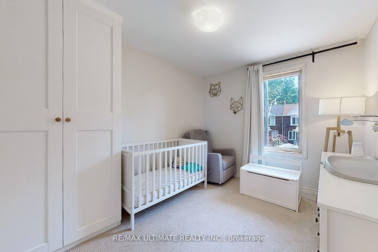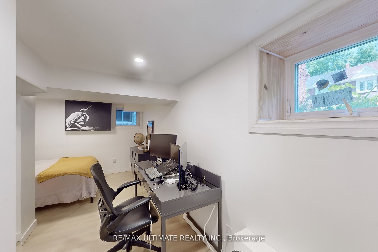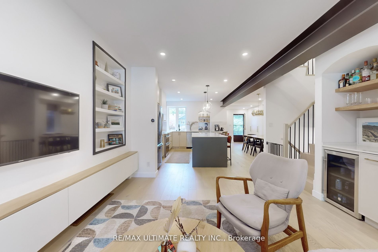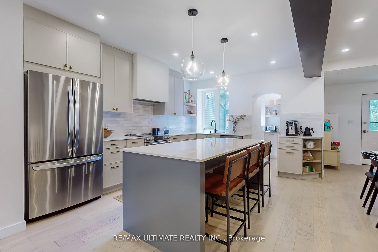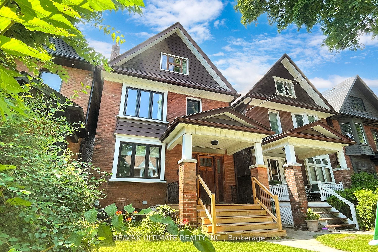
$6,000 /mo
Listed by RE/MAX ULTIMATE REALTY INC.
Detached•MLS #W12071627•New
Room Details
| Room | Features | Level |
|---|---|---|
Primary Bedroom 4.01 × 3 m | BroadloomEast ViewCloset | Second |
Bedroom 2 4.22 × 2.69 m | BroadloomWest ViewWindow | Second |
Bedroom 3 3.3 × 2.92 m | BroadloomWest ViewWindow | Second |
Kitchen 4.67 × 3.58 m | Open ConceptPantryCentre Island | Main |
Dining Room 5.61 × 2.26 m | Combined w/KitchenHardwood FloorW/O To Yard | Main |
Living Room 4.39 × 3.61 m | West ViewLarge WindowOpen Concept | Main |
Client Remarks
This beautifully renovated 3+1 bedroom, 2.5-bathroom detached home in High Park North offers 2,300 sq. ft. of living space. The main floor features an open-concept living/dining area and a modern kitchen with stainless steel appliances. Upstairs, the master suite boasts a walk-in closet, with two additional bedrooms and a full bath. The lower level offers a guest suite with a 3-piece bath, den, and separate entrance. Additional features include hardwood floors, high ceilings, central air, and a laundry room. Outside, enjoy a fenced yard, patio, and 2 parking spots via a laneway. Walk to High Park Station, shops, restaurants, and parks. Zoned for top schools.
About This Property
52 Fairview Avenue, Etobicoke, M5P 3A4
Home Overview
Basic Information
Walk around the neighborhood
52 Fairview Avenue, Etobicoke, M5P 3A4
Shally Shi
Sales Representative, Dolphin Realty Inc
English, Mandarin
Residential ResaleProperty ManagementPre Construction
 Walk Score for 52 Fairview Avenue
Walk Score for 52 Fairview Avenue

Book a Showing
Tour this home with Shally
Frequently Asked Questions
Can't find what you're looking for? Contact our support team for more information.
See the Latest Listings by Cities
1500+ home for sale in Ontario

Looking for Your Perfect Home?
Let us help you find the perfect home that matches your lifestyle
