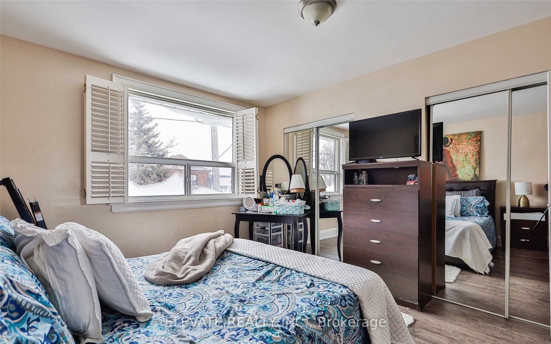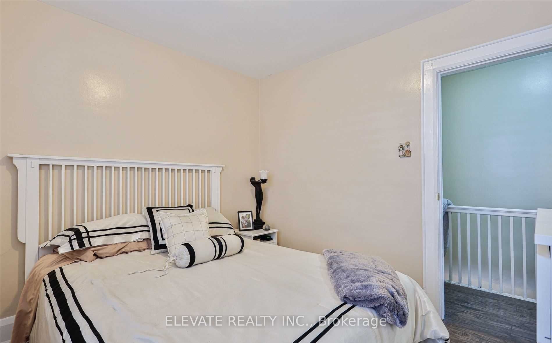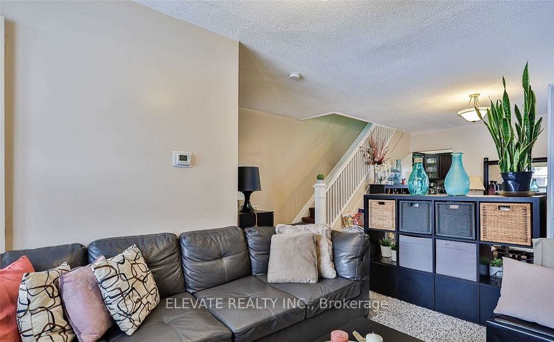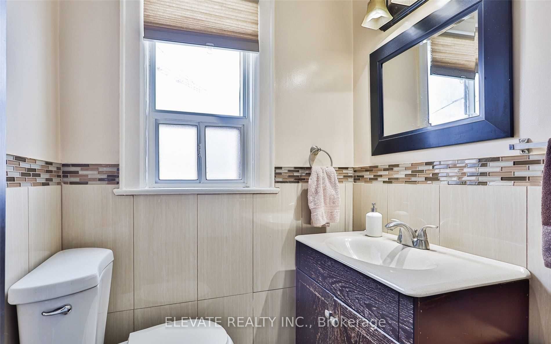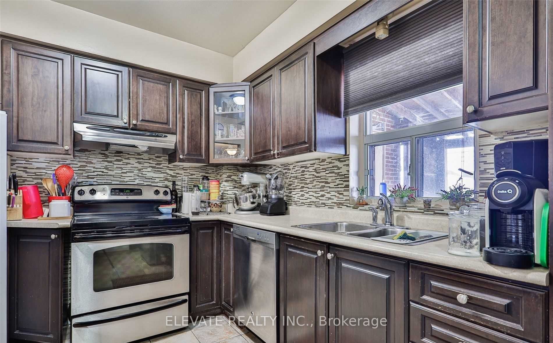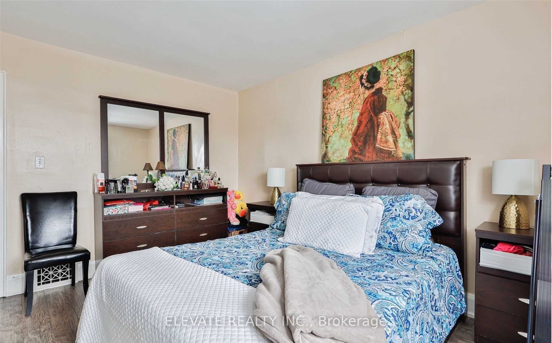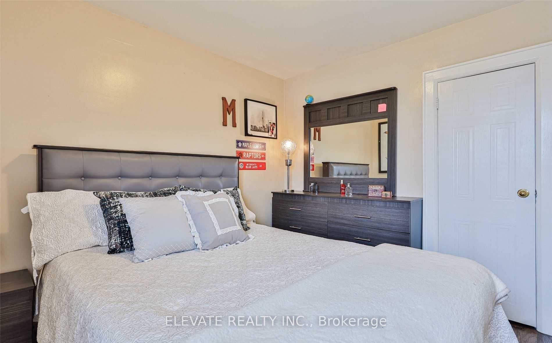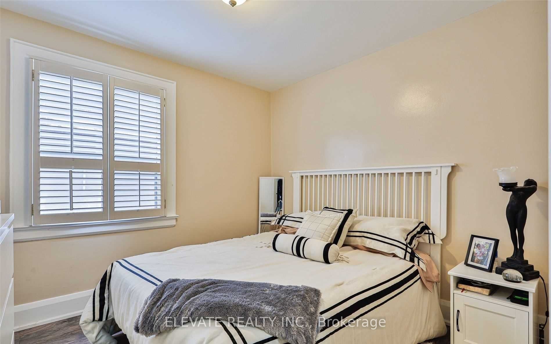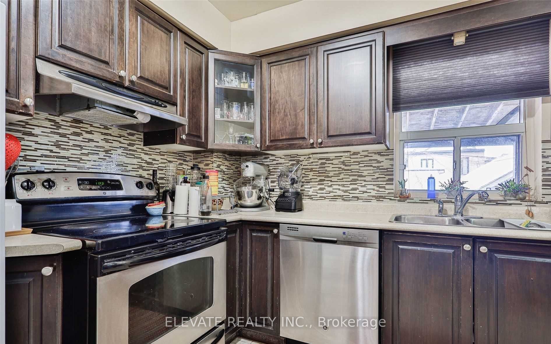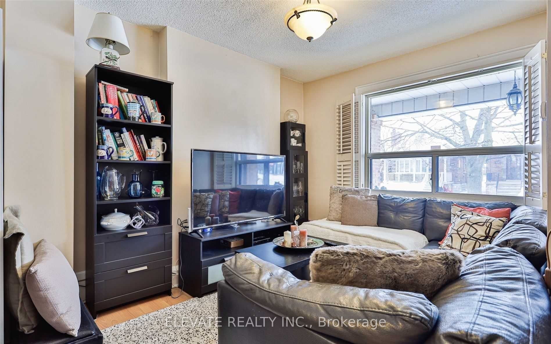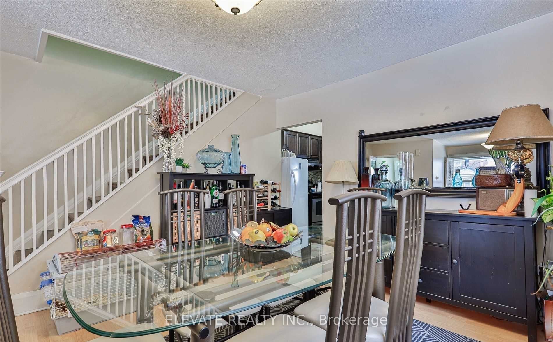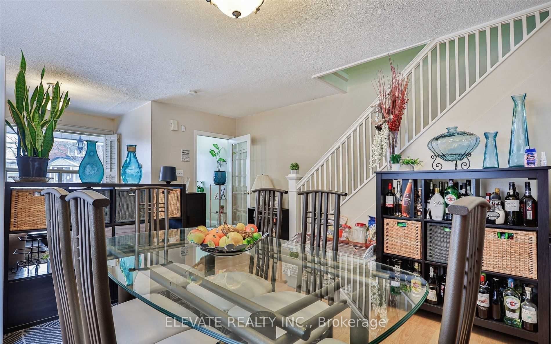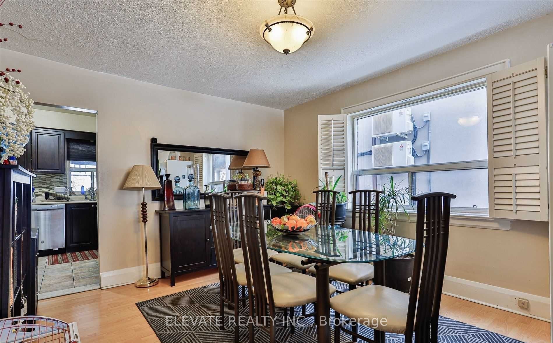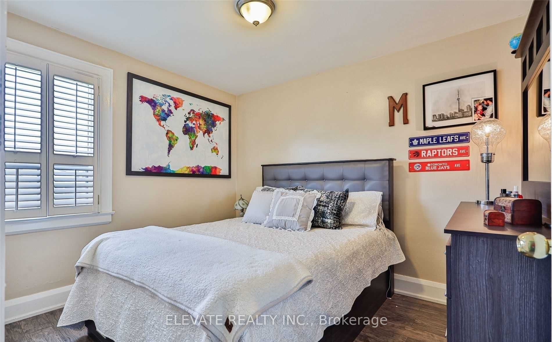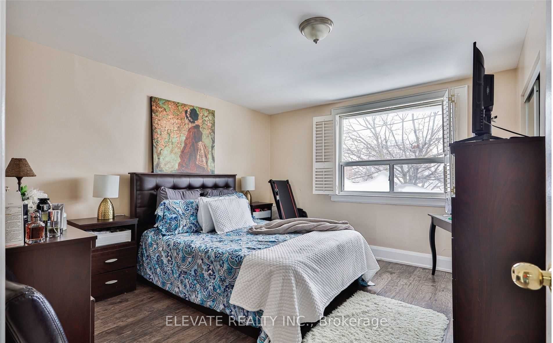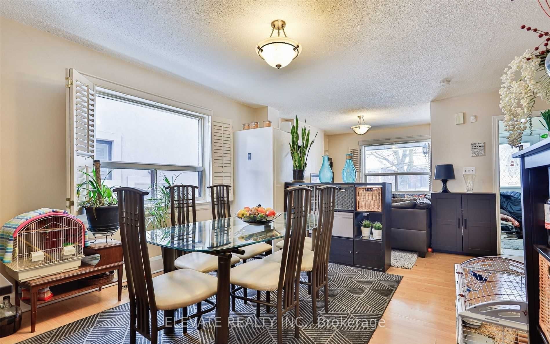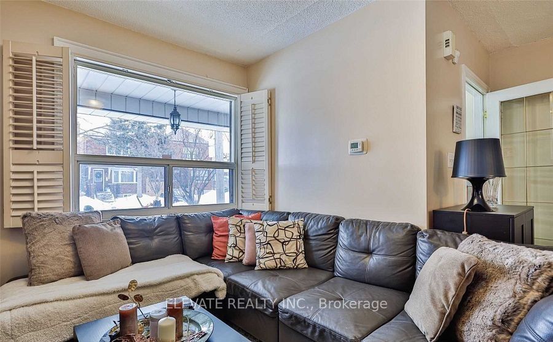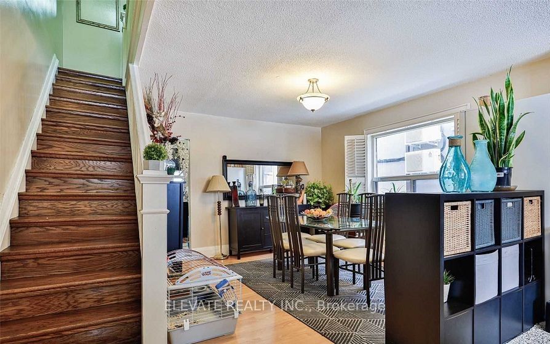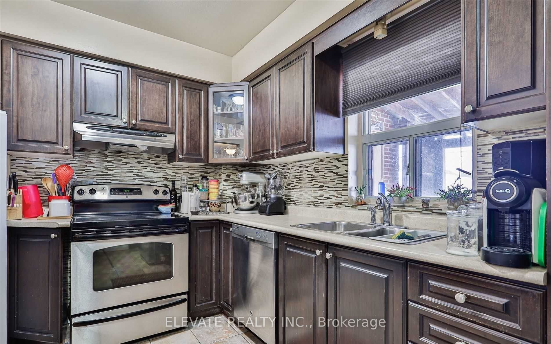
$2,695 /mo
Listed by ELEVATE REALTY INC.
Semi-Detached •MLS #W12052663•New
Room Details
| Room | Features | Level |
|---|---|---|
Bedroom 3.96 × 3.63 m | California ShuttersLaminateDouble Closet | Second |
Bedroom 2 3.23 × 2.93 m | California ShuttersLaminateCloset | Second |
Bedroom 3 3.23 × 2.93 m | California ShuttersLaminateCloset | Second |
Kitchen 4.57 × 2.74 m | Eat-in KitchenStainless Steel ApplTile Floor | Ground |
Living Room 3.35 × 2.56 m | Combined w/DiningLaminateCalifornia Shutters | Ground |
Dining Room 4.72 × 3.72 m | Combined w/LivingLaminateCalifornia Shutters | Ground |
Client Remarks
Need space? You got it. This roomy 3-bedroom pad has a full bath, a parking spot, and easy access to both transit and the highway making life way easier. Whether you're working downtown or heading out of town, you'll get there fast. Great layout, tons of natural light, and room for everyone. Come check it out!
About This Property
518 Whitmore Avenue, Etobicoke, M6E 2N8
Home Overview
Basic Information
Walk around the neighborhood
518 Whitmore Avenue, Etobicoke, M6E 2N8
Shally Shi
Sales Representative, Dolphin Realty Inc
English, Mandarin
Residential ResaleProperty ManagementPre Construction
 Walk Score for 518 Whitmore Avenue
Walk Score for 518 Whitmore Avenue

Book a Showing
Tour this home with Shally
Frequently Asked Questions
Can't find what you're looking for? Contact our support team for more information.
Check out 100+ listings near this property. Listings updated daily
See the Latest Listings by Cities
1500+ home for sale in Ontario

Looking for Your Perfect Home?
Let us help you find the perfect home that matches your lifestyle
