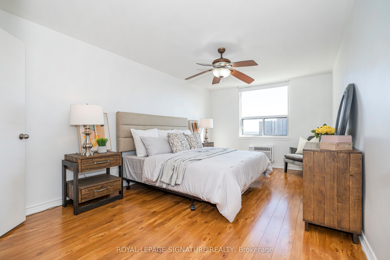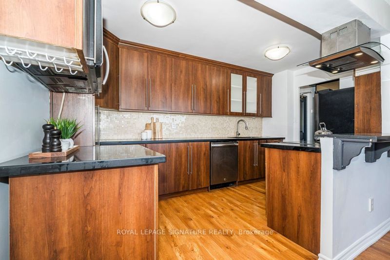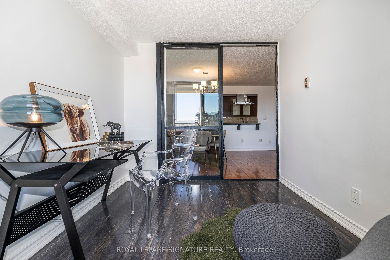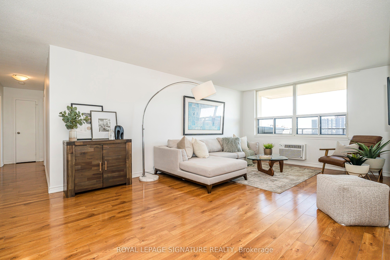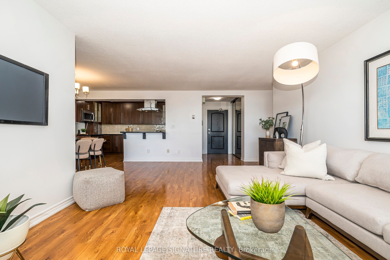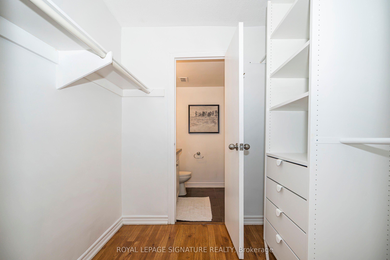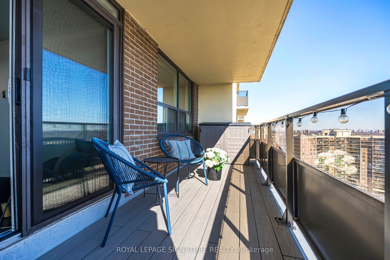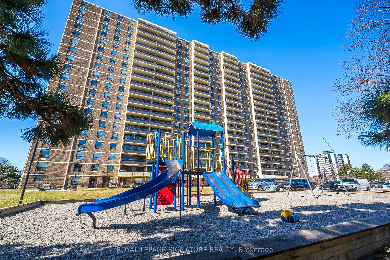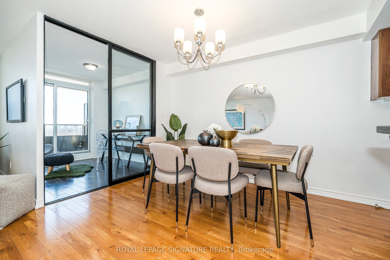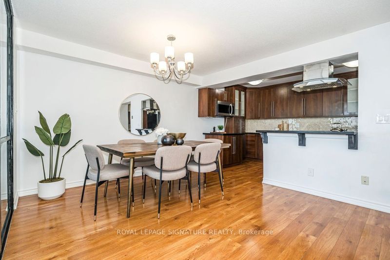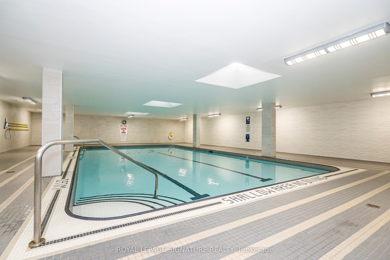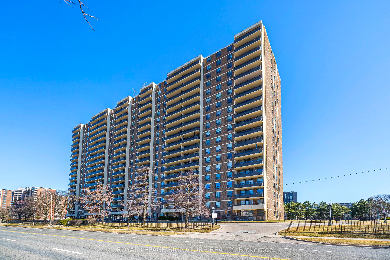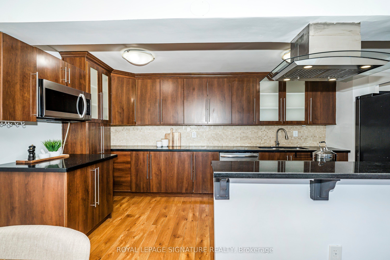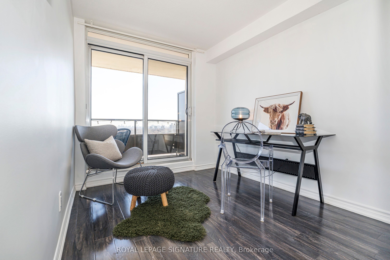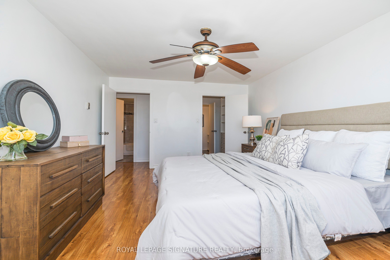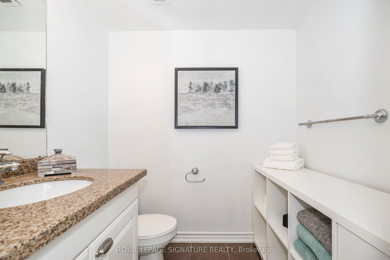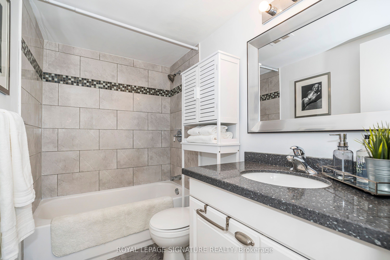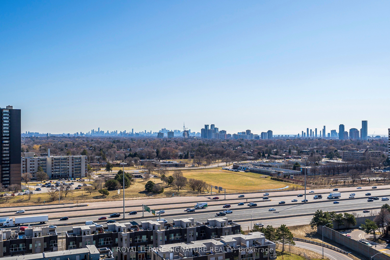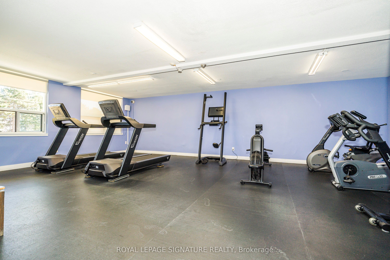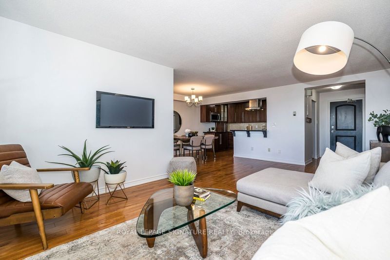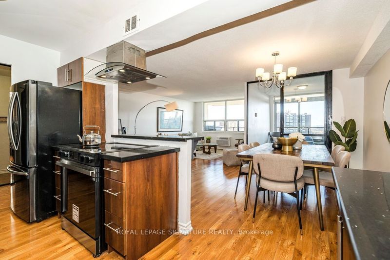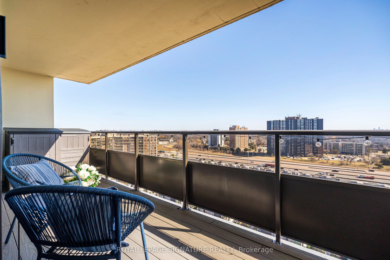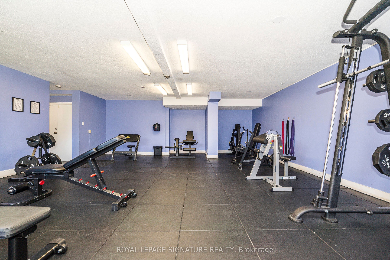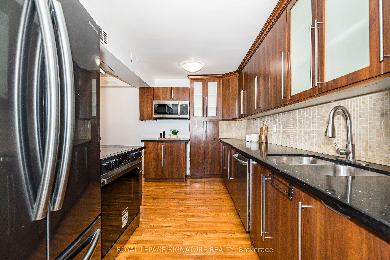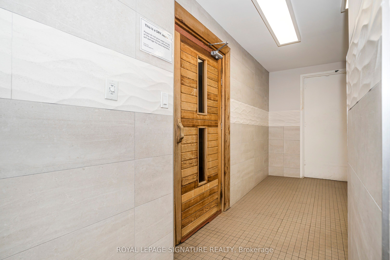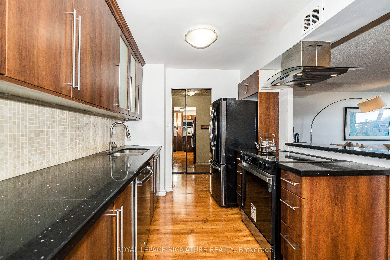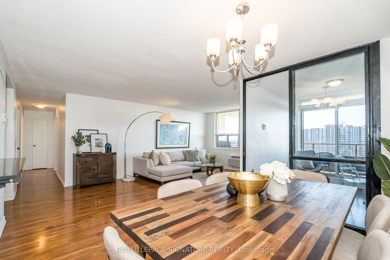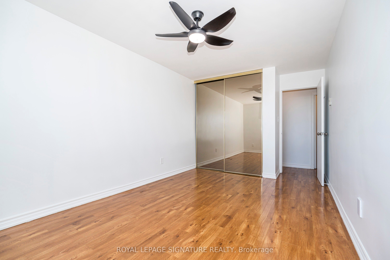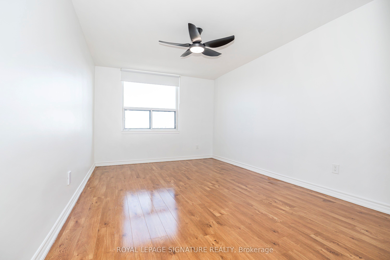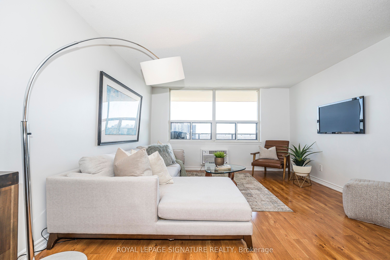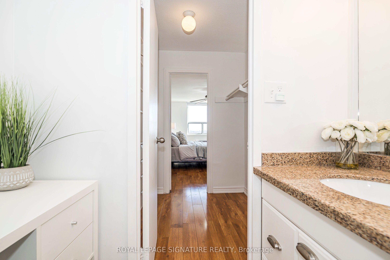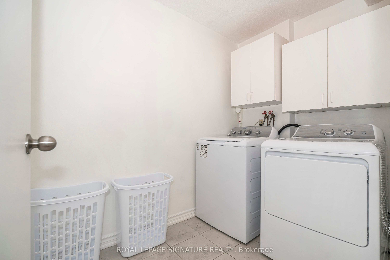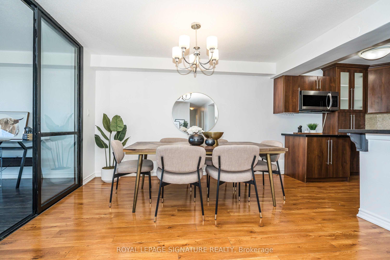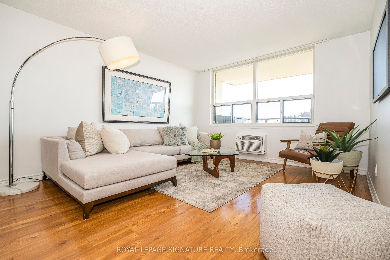
$589,900
Est. Payment
$2,253/mo*
*Based on 20% down, 4% interest, 30-year term
Listed by ROYAL LEPAGE SIGNATURE REALTY
Condo Apartment•MLS #W12050600•New
Included in Maintenance Fee:
Heat
Hydro
Water
Cable TV
Common Elements
Building Insurance
Parking
Room Details
| Room | Features | Level |
|---|---|---|
Living Room 6.23 × 6.03 m | LaminateOpen ConceptEast View | Main |
Dining Room 6.23 × 6.03 m | LaminateCombined w/LivingBreakfast Bar | Main |
Kitchen 4.08 × 2.26 m | RenovatedGranite CountersStainless Steel Appl | Main |
Primary Bedroom 5.2 × 3.22 m | LaminateWalk-In Closet(s)2 Pc Ensuite | Main |
Bedroom 2 17.1 × 9.8 m | LaminateLarge WindowMirrored Closet | Main |
Client Remarks
Welcome to this renovated & meticulously maintained 2 & den condo, den is large enough that it can be used as a 3rd bdrm. At 1250 sqft this beautiful home features a designer kitchen with extended cabinetry, sleek granite countertops, stainless steel appliances, breakfast bar & modern finishes. The combined living and dining space offers a bright, open layout that seamlessly connects to the kitchen, making it ideal for entertaining and everyday living. The extra-large bedrooms offer plenty of space, with the primary bedroom boasting a walk-in closet and a 2pc ensuite. An actual laundry room provides ample storage, adding to the convenience of this stunning unit. Step onto your expansive private balcony to enjoy clear, unobstructed east and southeast views of the city. This condo's prime location places you just steps away from transit, shops, and restaurants, with quick access to the QEW, 401, and 427 highways.Additionally, you're only an 8-minute drive from CF Sherway Gardens, a premier shopping destination featuring hundreds of stores, restaurants, and bars. The condo fees are all-inclusive, covering utilities such as cable and internet. Freshly painted and professionally cleaned, this home is move-in ready for you to enjoy.
About This Property
511 The West Mall N/A, Etobicoke, M9C 1G5
Home Overview
Basic Information
Amenities
Concierge
Exercise Room
Indoor Pool
Party Room/Meeting Room
Sauna
Visitor Parking
Walk around the neighborhood
511 The West Mall N/A, Etobicoke, M9C 1G5
Shally Shi
Sales Representative, Dolphin Realty Inc
English, Mandarin
Residential ResaleProperty ManagementPre Construction
Mortgage Information
Estimated Payment
$0 Principal and Interest
 Walk Score for 511 The West Mall N/A
Walk Score for 511 The West Mall N/A

Book a Showing
Tour this home with Shally
Frequently Asked Questions
Can't find what you're looking for? Contact our support team for more information.
See the Latest Listings by Cities
1500+ home for sale in Ontario

Looking for Your Perfect Home?
Let us help you find the perfect home that matches your lifestyle
