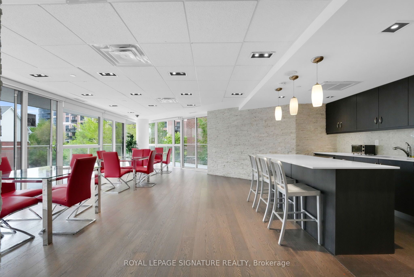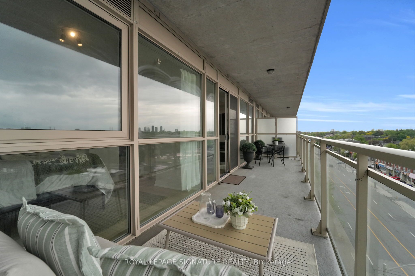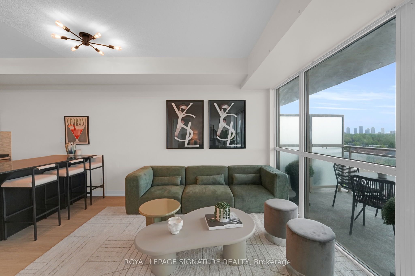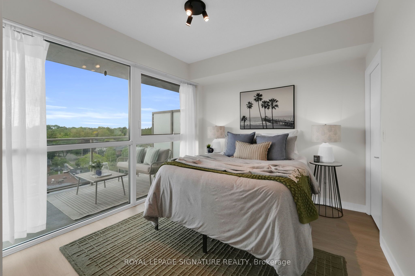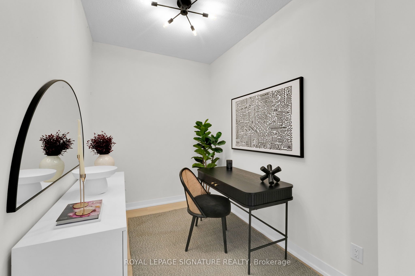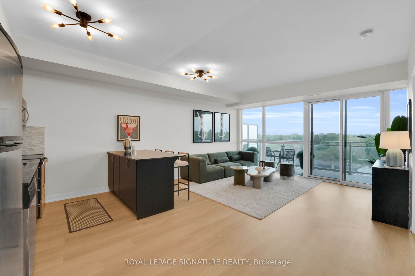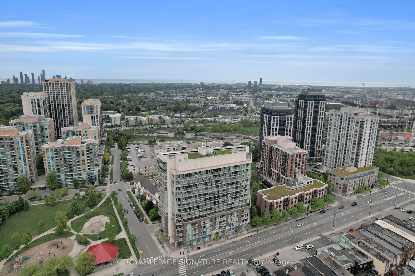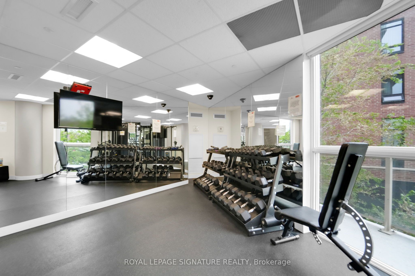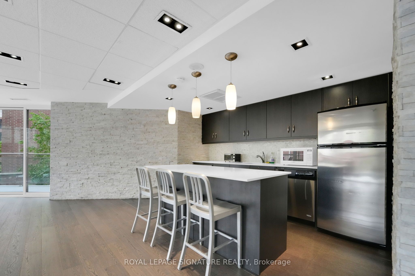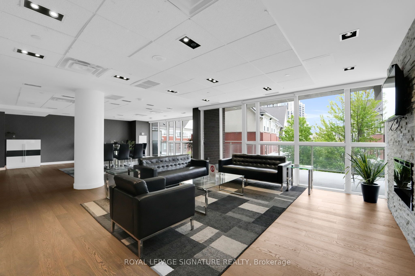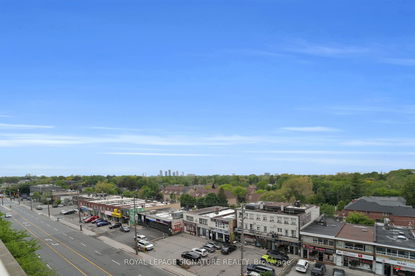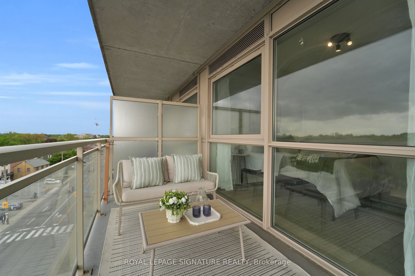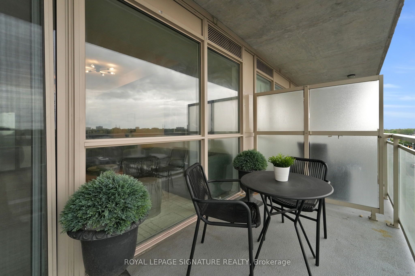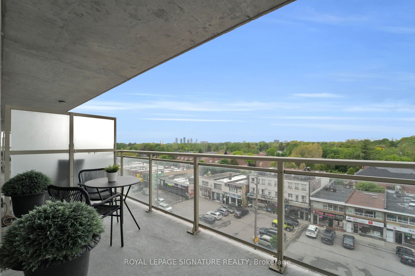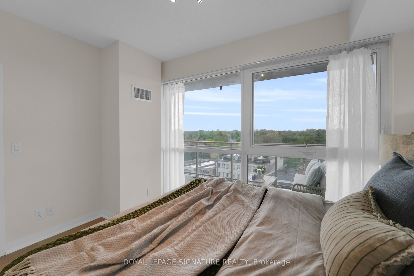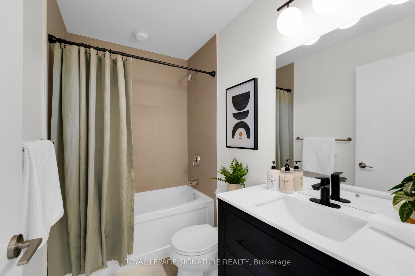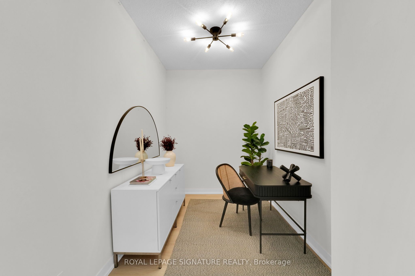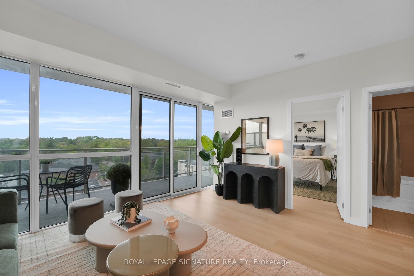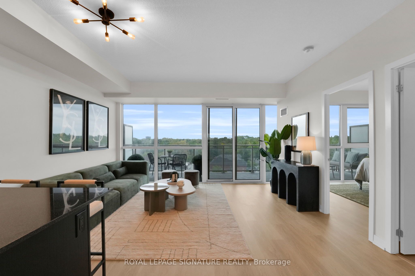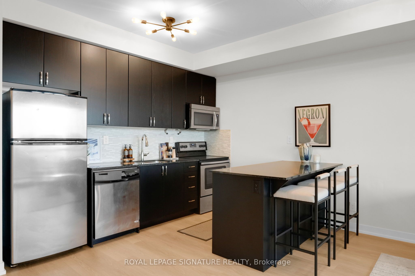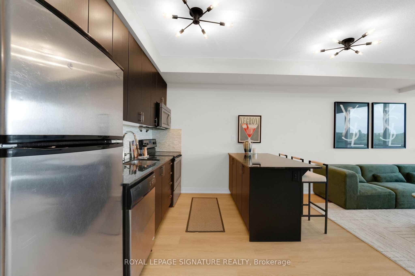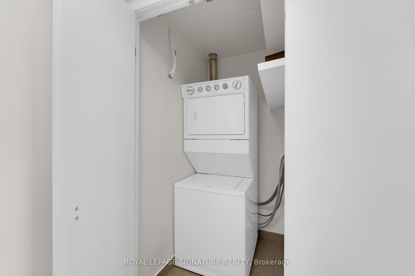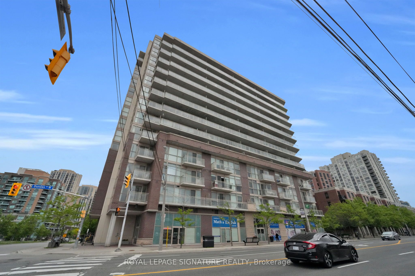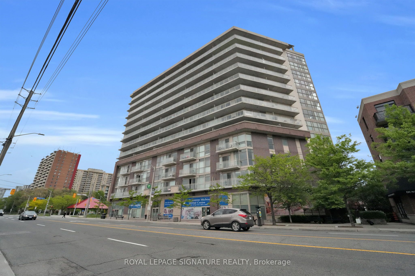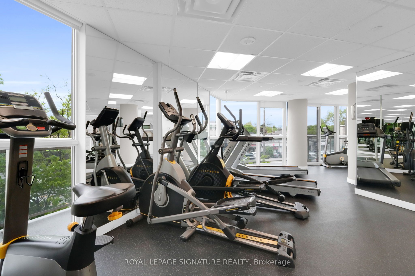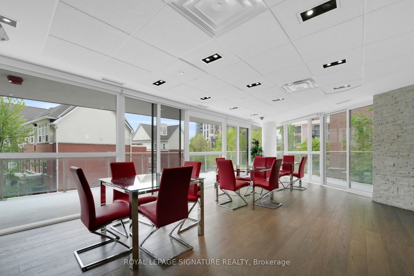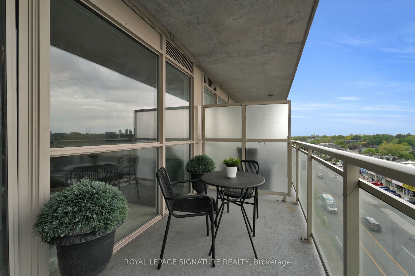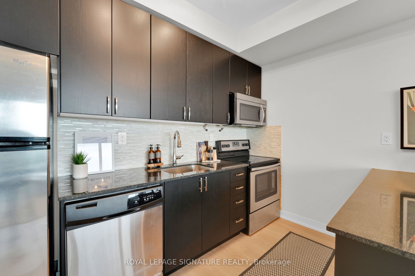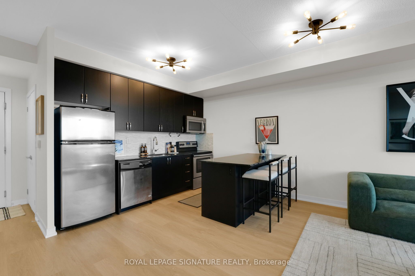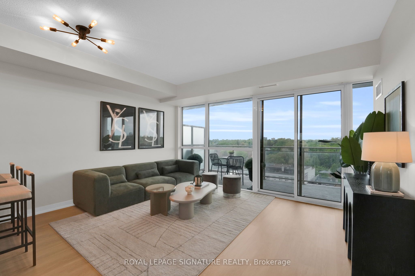
$545,000
Est. Payment
$2,082/mo*
*Based on 20% down, 4% interest, 30-year term
Listed by ROYAL LEPAGE SIGNATURE REALTY
Condo Apartment•MLS #W12188461•New
Included in Maintenance Fee:
Heat
Water
CAC
Common Elements
Parking
Room Details
| Room | Features | Level |
|---|---|---|
Living Room 4.62 × 4.09 m | Open ConceptCombined w/DiningW/O To Balcony | Main |
Dining Room 4.62 × 4.09 m | Combined w/LivingWindow Floor to CeilingW/O To Balcony | Main |
Kitchen 4.62 × 2.74 m | Granite CountersOpen ConceptStainless Steel Appl | Main |
Primary Bedroom 3.84 × 3.18 m | LaminateWalk-In Closet(s)Window Floor to Ceiling | Main |
Client Remarks
This stylish 1-bedroom plus den suite combines thoughtful design with modern upgrades, offering 9-foot ceilings, floor-to-ceiling windows, and a spacious 160 Sq Ft balcony that lets in plenty of natural light. The open-concept living and dining area flows into a contemporary kitchen featuring a large island with breakfast bar, granite countertops, and stainless steel appliances perfect for both cooking and entertaining. As you move through the space, you'll notice the brand new flooring underfoot, adding a fresh and polished feel throughout. The bathroom has been tastefully updated with a new vanity, and the entire unit has just been professionally painted, creating a bright and inviting atmosphere. The primary bedroom boasts a generous walk-in closet with built-in organizers, while the oversized den is large enough to function as a second bedroom or office. A four-piece bathroom and a spacious laundry closet with a stackable washer/dryer and additional storage complete the suite. Residents enjoy a full range of building amenities including a concierge, party room, guest suites, visitor parking, a meeting room, elevator access, and a secure parking garage. Ideally located close to subway and GO stations, Islington Village, parks, and schools this unit is a turnkey option in a connected, vibrant community.
About This Property
5101 Dundas Street, Etobicoke, M9A 5G8
Home Overview
Basic Information
Amenities
Concierge
Exercise Room
Gym
Party Room/Meeting Room
Visitor Parking
Walk around the neighborhood
5101 Dundas Street, Etobicoke, M9A 5G8
Shally Shi
Sales Representative, Dolphin Realty Inc
English, Mandarin
Residential ResaleProperty ManagementPre Construction
Mortgage Information
Estimated Payment
$0 Principal and Interest
 Walk Score for 5101 Dundas Street
Walk Score for 5101 Dundas Street

Book a Showing
Tour this home with Shally
Frequently Asked Questions
Can't find what you're looking for? Contact our support team for more information.
See the Latest Listings by Cities
1500+ home for sale in Ontario

Looking for Your Perfect Home?
Let us help you find the perfect home that matches your lifestyle
