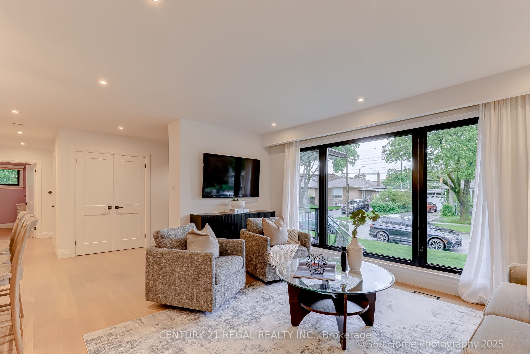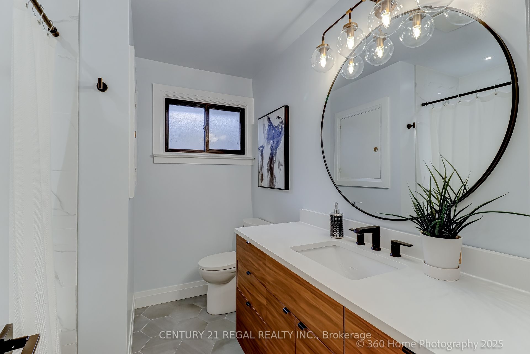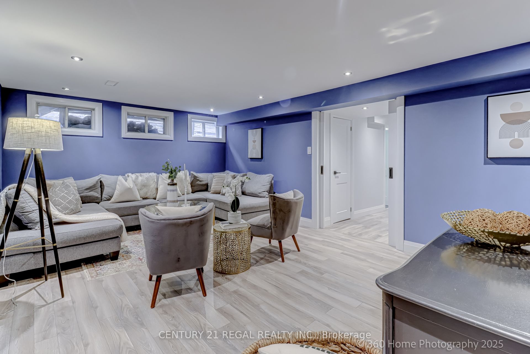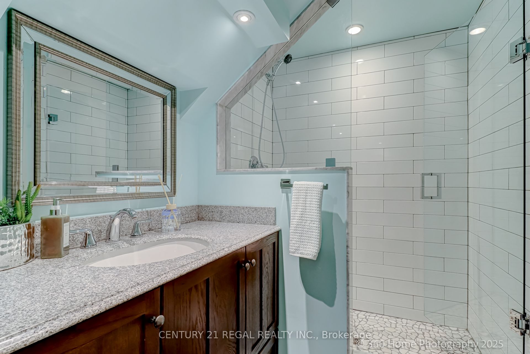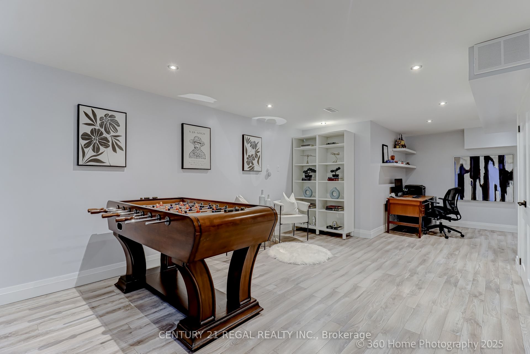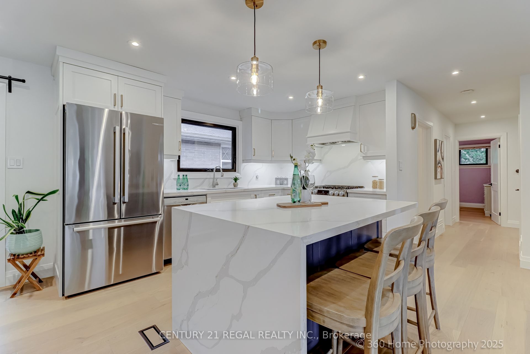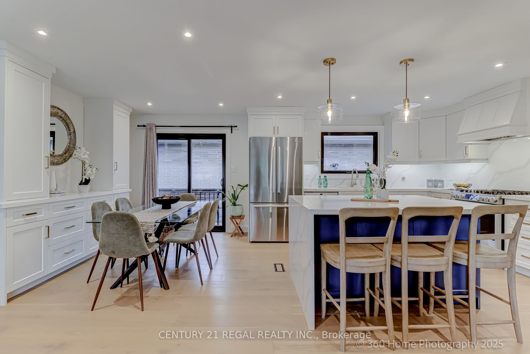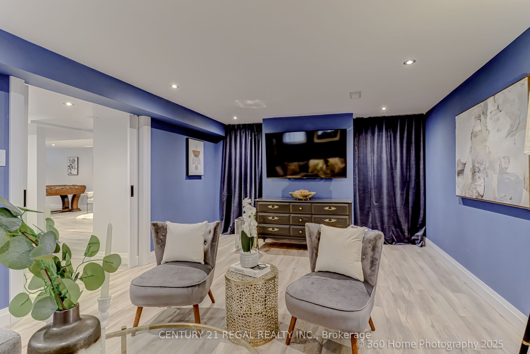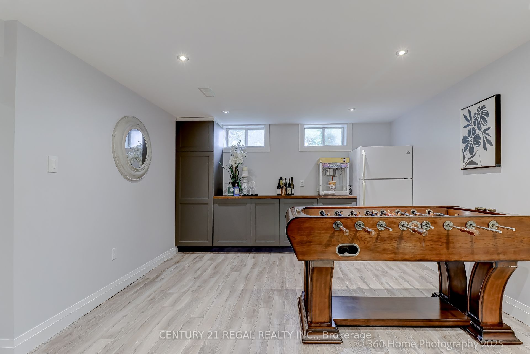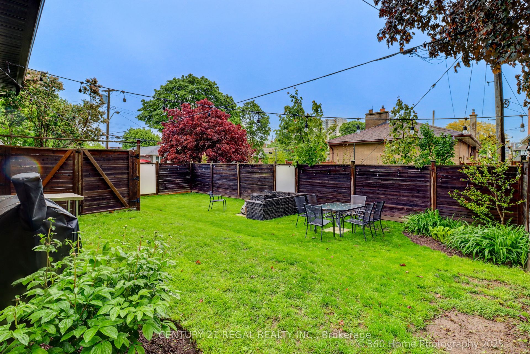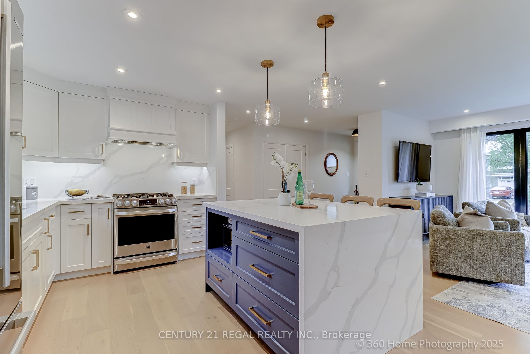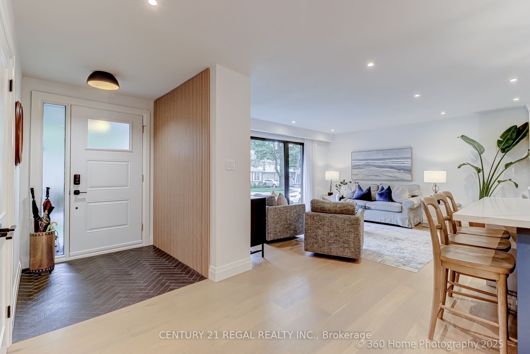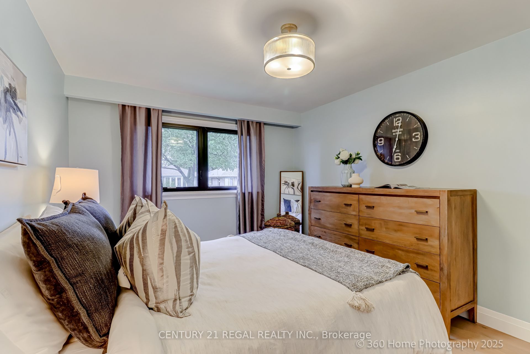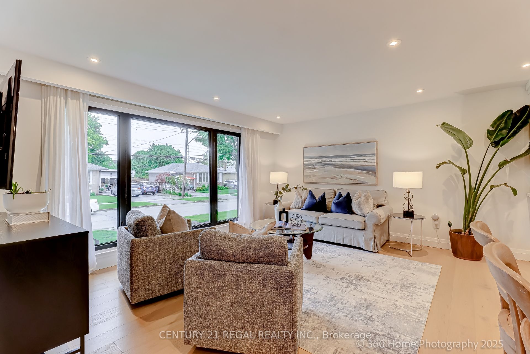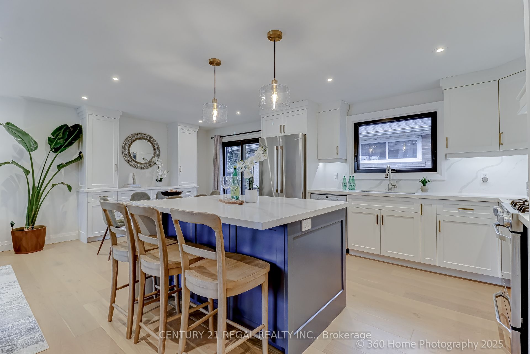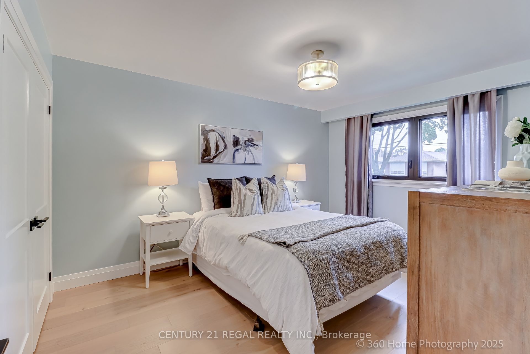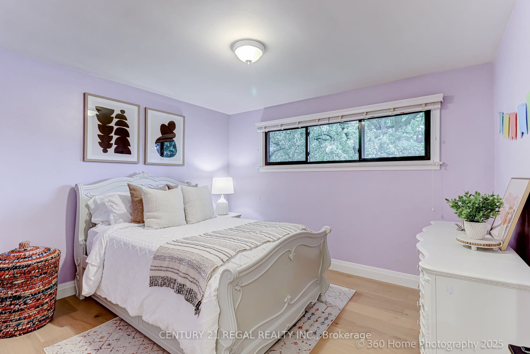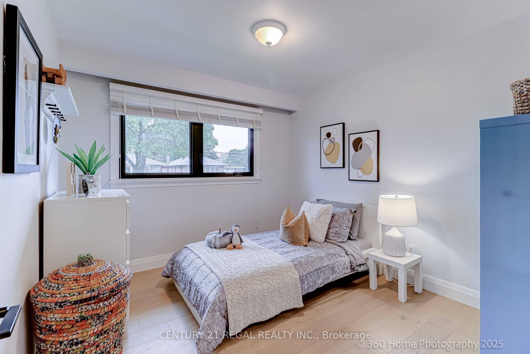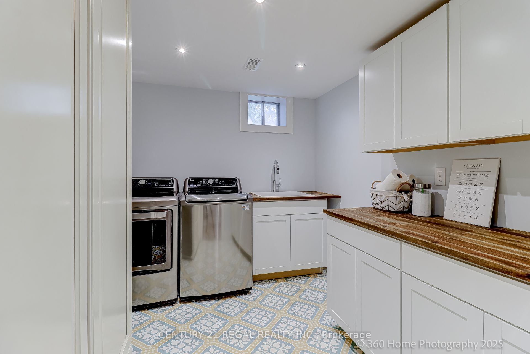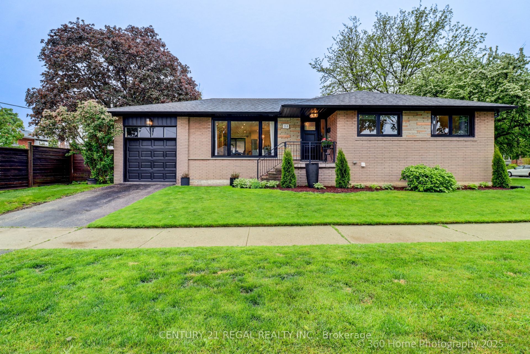
$1,338,000
Est. Payment
$5,110/mo*
*Based on 20% down, 4% interest, 30-year term
Listed by CENTURY 21 REGAL REALTY INC.
Detached•MLS #W12169188•Price Change
Room Details
| Room | Features | Level |
|---|---|---|
Dining Room 2.56 × 2.84 m | Hardwood FloorCombined w/LivingW/O To Yard | Main |
Kitchen 3.35 × 3.35 m | Hardwood FloorCentre IslandStainless Steel Appl | Main |
Primary Bedroom 4.12 × 3.2 m | Hardwood FloorCloset | Main |
Bedroom 2 3.2 × 2.9 m | Hardwood FloorCloset | Main |
Bedroom 3 3.51 × 3.2 m | Hardwood FloorCloset | Main |
Living Room 8.78 × 4.34 m | LaminateWet Bar | Basement |
Client Remarks
Welcome to 51 Sabrina Dr - A Showcase of Pride and Precision. Step into this impeccably renovated home where no detail has been overlooked. The custom-built kitchen is a culinary dream, featuring premium custom cabinetry, waterfall quartz countertop, gas range, and a spacious center island perfect for both entertaining and everyday living. Enjoy a walkout from the main living area to the backyard. Throughout the home, you'll find exquisite designer touches, including wide plank flooring, elegant tilework, and custom built-ins that add both function and flair. The open-concept basement offers generous living space, ample storage, and a stylish bar area with rough-ins for a second kitchen ideal for a future in-law suite or income potential, thanks to the separate side entrance. Even the laundry room impresses, with extensive cabinetry, luxurious tile, and high-end appliances. From top to bottom, this home flows beautifully and feels both elevated and inviting. All this, just minutes from major highways, making commuting a breeze. Don't miss this turn-key gem!
About This Property
51 Sabrina Drive, Etobicoke, M9R 2J7
Home Overview
Basic Information
Walk around the neighborhood
51 Sabrina Drive, Etobicoke, M9R 2J7
Shally Shi
Sales Representative, Dolphin Realty Inc
English, Mandarin
Residential ResaleProperty ManagementPre Construction
Mortgage Information
Estimated Payment
$0 Principal and Interest
 Walk Score for 51 Sabrina Drive
Walk Score for 51 Sabrina Drive

Book a Showing
Tour this home with Shally
Frequently Asked Questions
Can't find what you're looking for? Contact our support team for more information.
See the Latest Listings by Cities
1500+ home for sale in Ontario

Looking for Your Perfect Home?
Let us help you find the perfect home that matches your lifestyle
