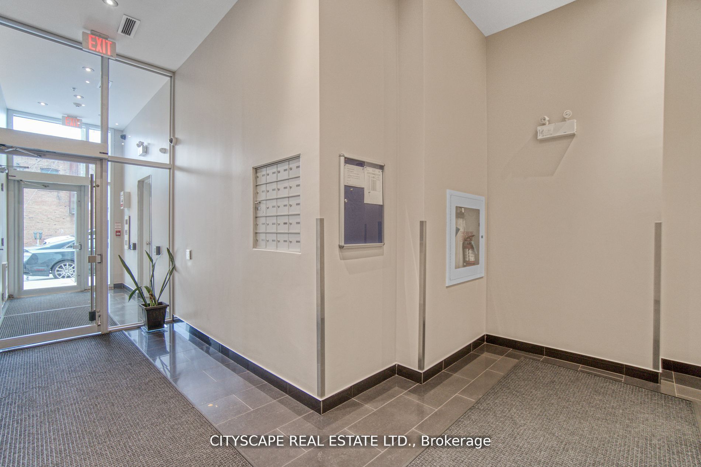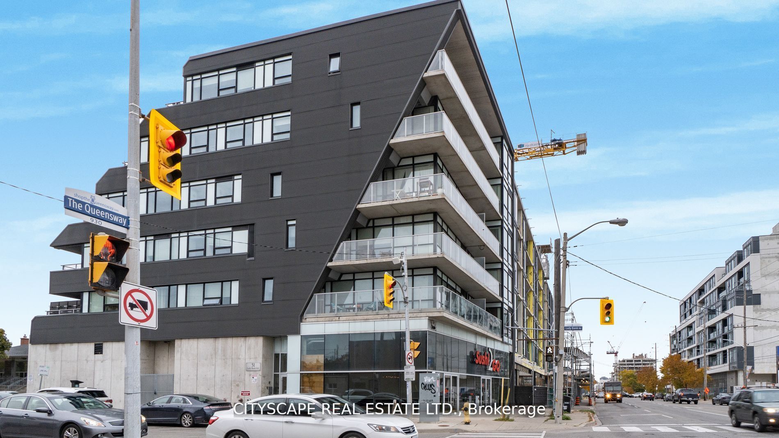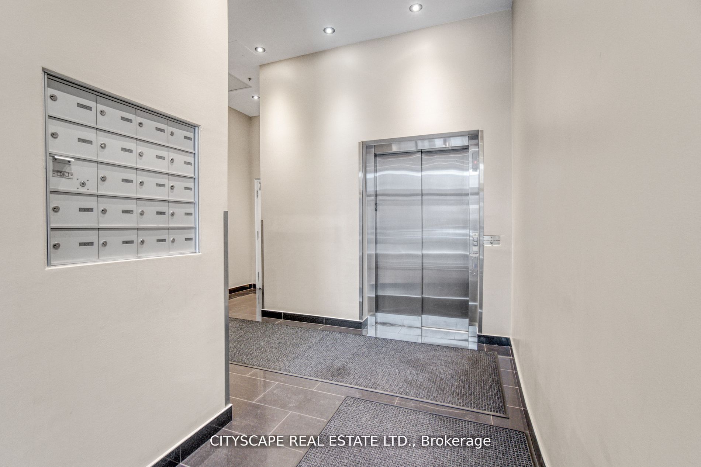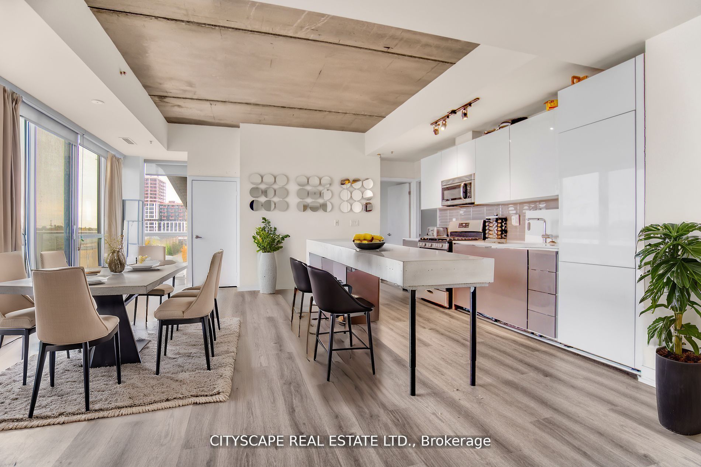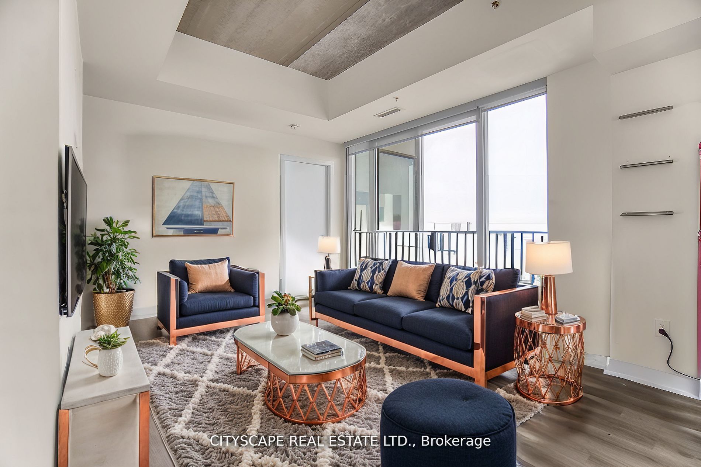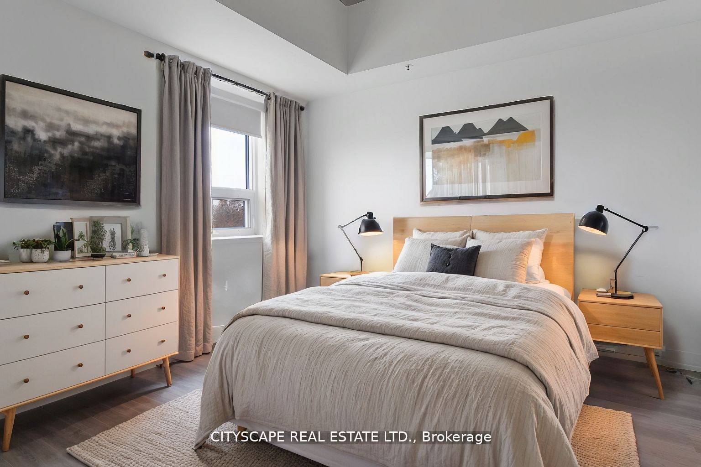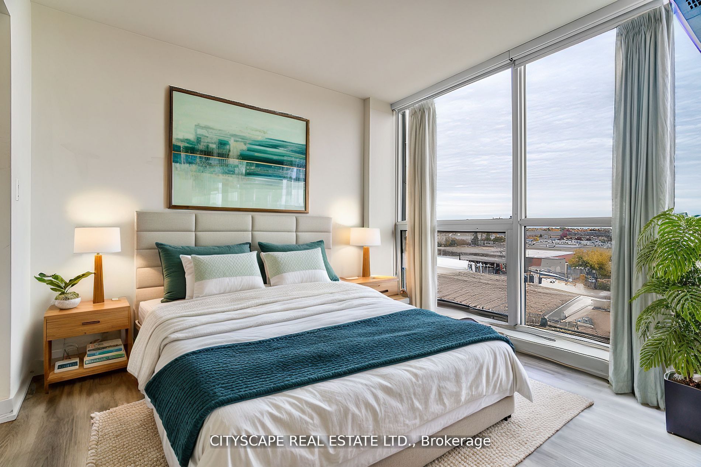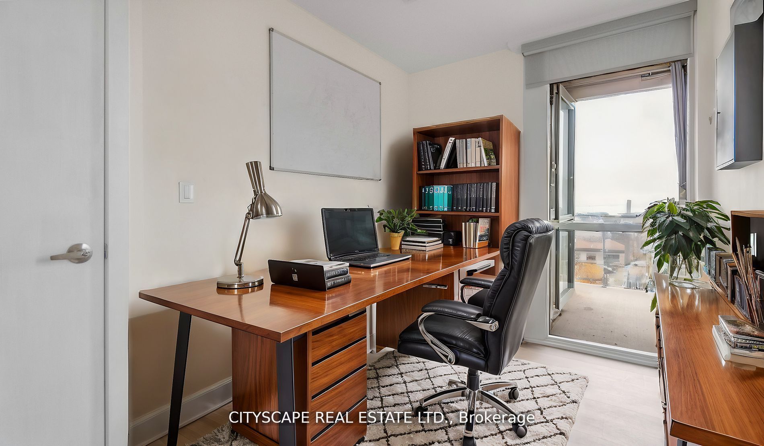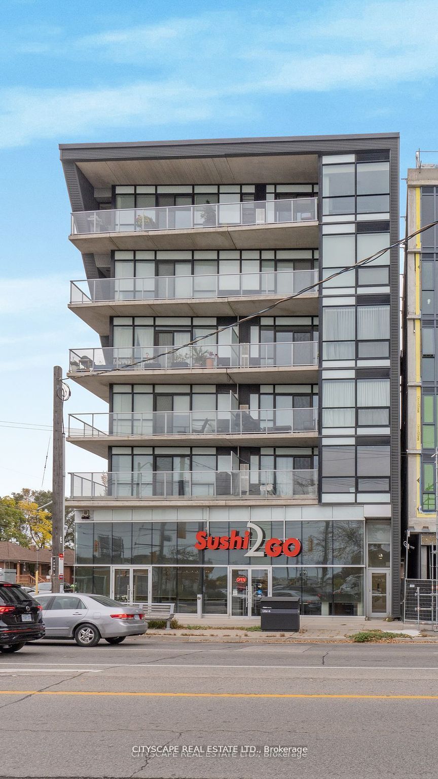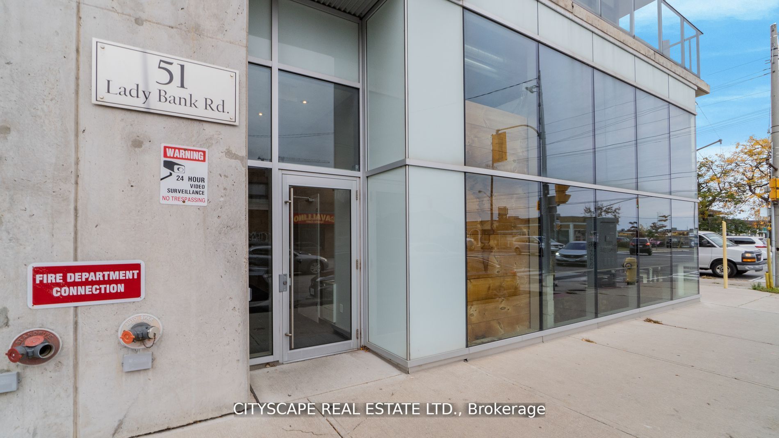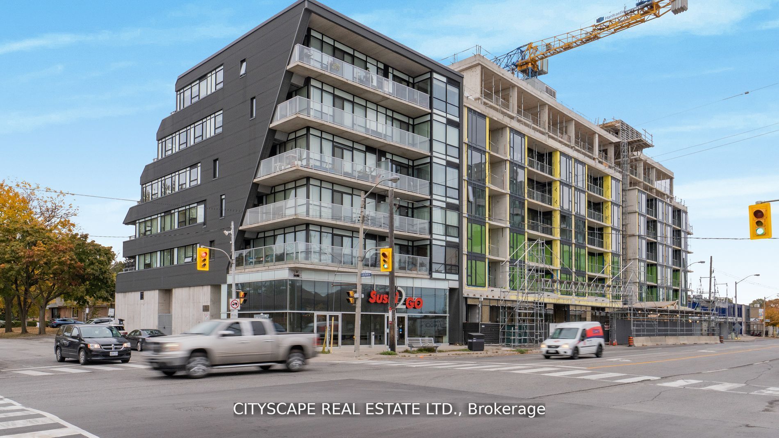
$879,999
Est. Payment
$3,361/mo*
*Based on 20% down, 4% interest, 30-year term
Listed by CITYSCAPE REAL ESTATE LTD.
Condo Apartment•MLS #W11937037•New
Included in Maintenance Fee:
Water
CAC
Common Elements
Building Insurance
Parking
Room Details
| Room | Features | Level |
|---|---|---|
Living Room 3.44 × 2.47 m | Hardwood FloorOpen ConceptBalcony | Flat |
Dining Room 2.89 × 5.82 m | Hardwood FloorOpen ConceptW/O To Balcony | Flat |
Kitchen 2.71 × 4.39 m | Hardwood FloorCentre IslandOpen Concept | Flat |
Primary Bedroom 3.05 × 3.01 m | Hardwood Floor4 Pc EnsuiteWalk-In Closet(s) | Flat |
Bedroom 2 3.47 × 3.35 m | Hardwood Floor4 Pc EnsuiteWalk-In Closet(s) | Flat |
Bedroom 3 3.44 × 2.25 m | Hardwood FloorSeparate Room | Flat |
Client Remarks
Boutique Living, 3 Bedroom 3 Washroom Intimate Building- Only 18 Units. The Original Purchaser Combined 2 Pre-Construction Units To Allow For An Open Concept Floor Plan. Largest Unit In The Building. Beautiful Kitchen Space With Huge Island, Gas Stove And Tons Of Storage. Two Bedrooms Have Their Own En-suite Bathroom And Walk In Closets. Spacious Balcony Comes Complete With Gas Hookup. Unit Comes Parking And Locker. **EXTRAS** Parking (Stacker System), Locker.
About This Property
51 Lady Bank Road, Etobicoke, M8Z 0C9
Home Overview
Basic Information
Amenities
BBQs Allowed
Bike Storage
Walk around the neighborhood
51 Lady Bank Road, Etobicoke, M8Z 0C9
Shally Shi
Sales Representative, Dolphin Realty Inc
English, Mandarin
Residential ResaleProperty ManagementPre Construction
Mortgage Information
Estimated Payment
$0 Principal and Interest
 Walk Score for 51 Lady Bank Road
Walk Score for 51 Lady Bank Road

Book a Showing
Tour this home with Shally
Frequently Asked Questions
Can't find what you're looking for? Contact our support team for more information.
See the Latest Listings by Cities
1500+ home for sale in Ontario

Looking for Your Perfect Home?
Let us help you find the perfect home that matches your lifestyle
