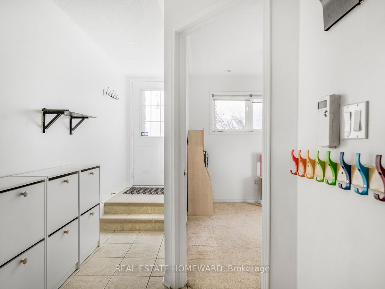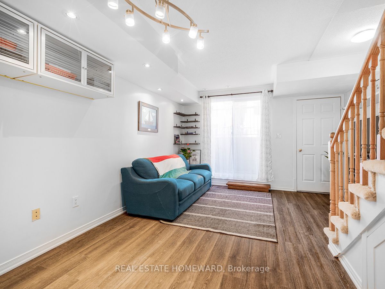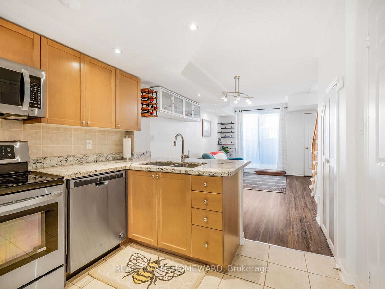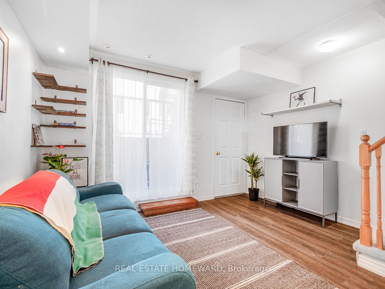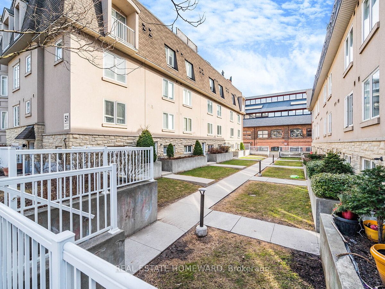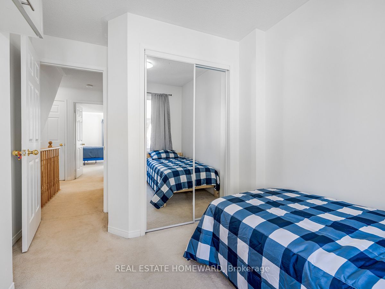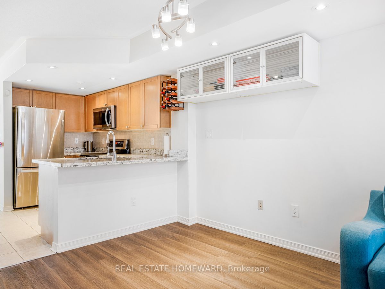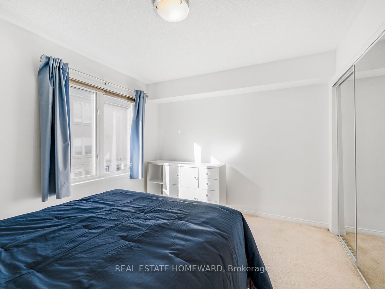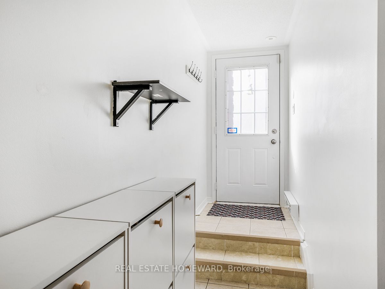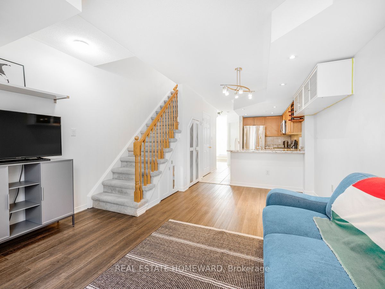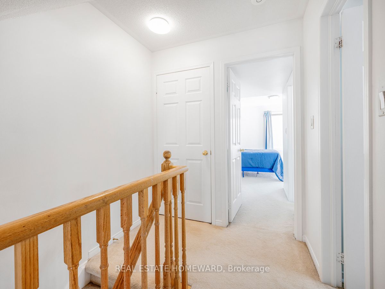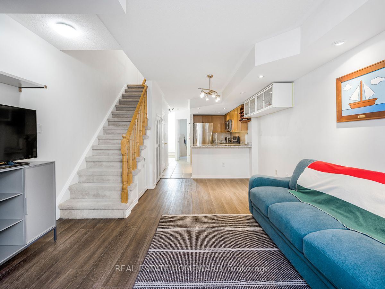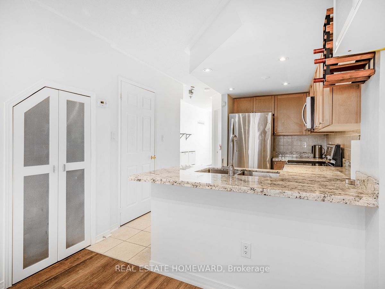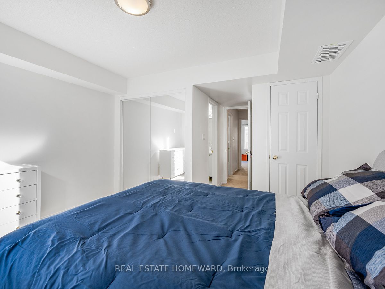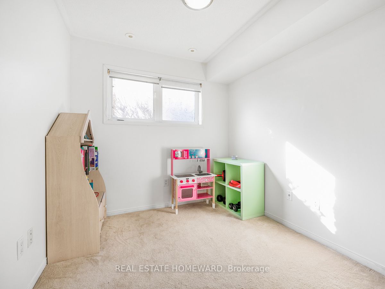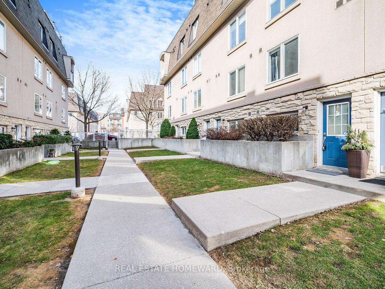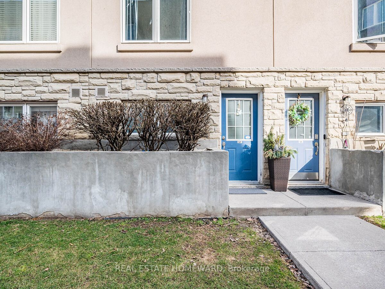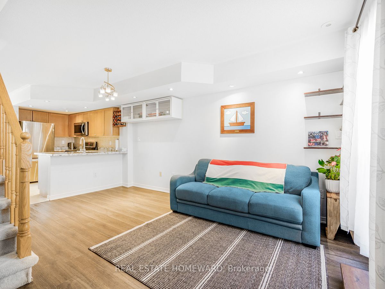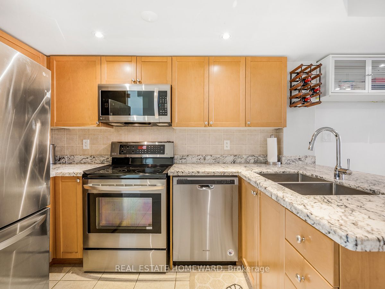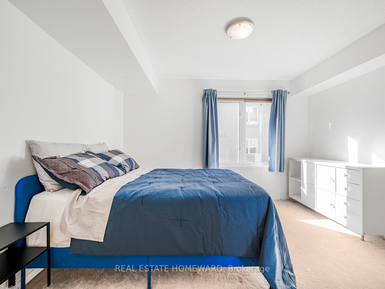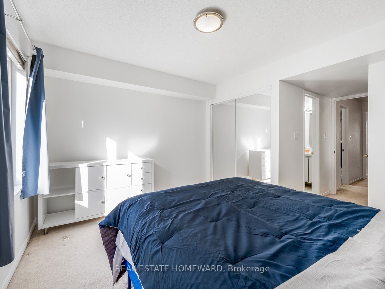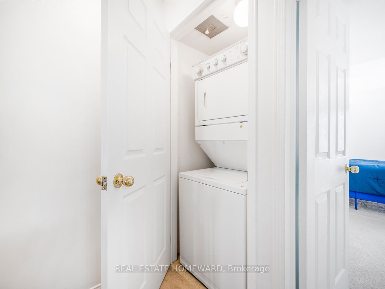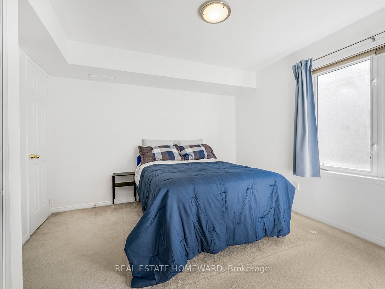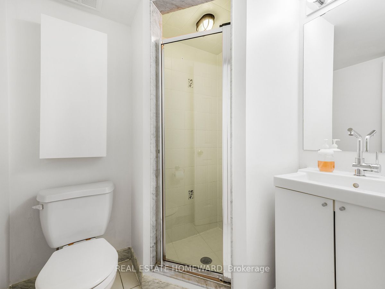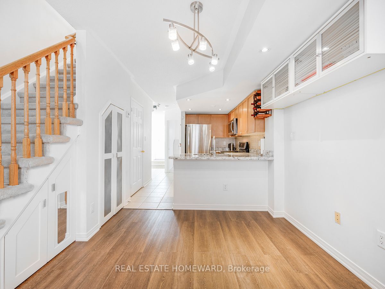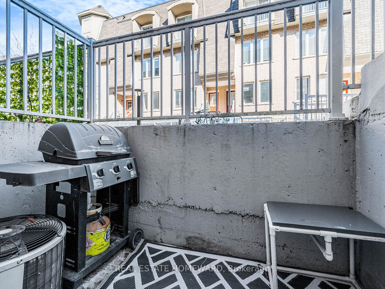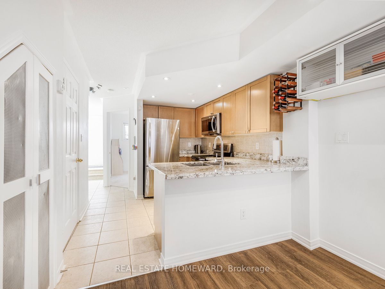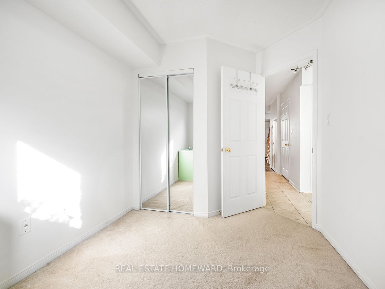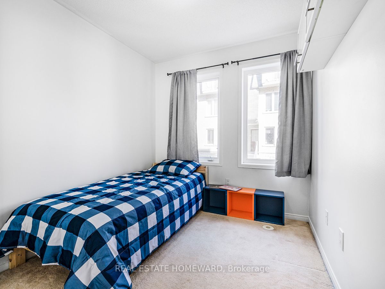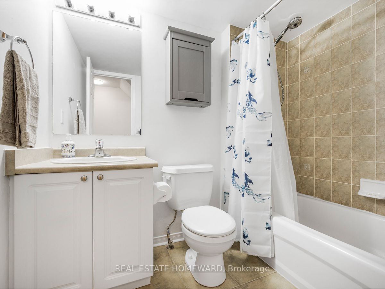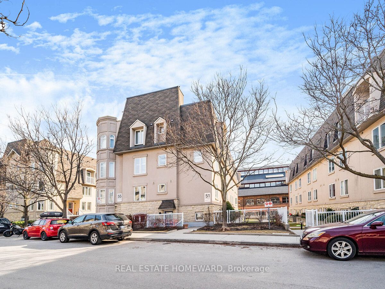
$749,000
Est. Payment
$2,861/mo*
*Based on 20% down, 4% interest, 30-year term
Listed by REAL ESTATE HOMEWARD
Condo Townhouse•MLS #W12030754•New
Included in Maintenance Fee:
Water
Common Elements
Building Insurance
Parking
Room Details
| Room | Features | Level |
|---|---|---|
Kitchen 3.08 × 2.8 m | Double SinkGranite CountersStainless Steel Appl | Main |
Dining Room 2.5 × 2.8 m | Breakfast BarPantryB/I Closet | Main |
Living Room 3.7 × 2.5 m | W/O To TerraceClosetOpen Concept | Main |
Bedroom 2 2.68 × 2.53 m | Above Grade WindowClosetBroadloom | Main |
Primary Bedroom 5.54 × 3.68 m | 3 Pc EnsuiteHis and Hers ClosetsBroadloom | Second |
Bedroom 3 2.5 × 2.8 m | B/I BookcaseClosetBroadloom | Second |
Client Remarks
Welcome to your new home! This affordable Three-bedroom Townhome is located in the highly sought after community of Dovercourt/Wallace Emerson/Junction areas of Toronto. Living here has the feel of a house, with all of the conveniences of condo living. Up front, the south facing area boasts real grass and an intimate shared communal vibe. With your own terrace area off the back, you have a place to BBQ! Inside, bright and spacious this homes packs a lot in over its 1023 Sq Ft floor plan. The kitchen boasts stainless steel appliances, granite counter tops with breakfast bar, ample cabinet space PLUS a generous sized kitchen pantry. The spacious primary bedroom with 3-piece bathroom comes with hers & his closets. Plenty of creative-in-home storage features PLUS a locker cage in the parking area. Shared common area with grass in the front yard. Located in a safe, family friendly neighbourhood with everything that you need only minutes away. Steps away are an adorable community Park complete with a Balzac's Cafe, playground and convenient dog park with off-leash area. T.T.C., Grocery stores, LA Fitness, Stockyards Village, Davenport Village Park with splash pad. Want more green space? Super close to Earlscourt Park where the community centre, olympic size pool, turf field, baseball diamond, soccer field, track, basketball court, park and splash pad await your use. Two Parking Spots & One Storage Locker (in parking space 2).
About This Property
51 Foundry Avenue, Etobicoke, M6H 4K7
Home Overview
Basic Information
Walk around the neighborhood
51 Foundry Avenue, Etobicoke, M6H 4K7
Shally Shi
Sales Representative, Dolphin Realty Inc
English, Mandarin
Residential ResaleProperty ManagementPre Construction
Mortgage Information
Estimated Payment
$0 Principal and Interest
 Walk Score for 51 Foundry Avenue
Walk Score for 51 Foundry Avenue

Book a Showing
Tour this home with Shally
Frequently Asked Questions
Can't find what you're looking for? Contact our support team for more information.
Check out 100+ listings near this property. Listings updated daily
See the Latest Listings by Cities
1500+ home for sale in Ontario

Looking for Your Perfect Home?
Let us help you find the perfect home that matches your lifestyle
