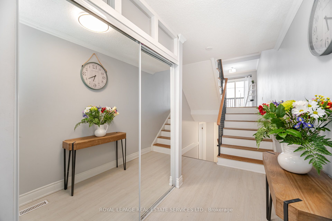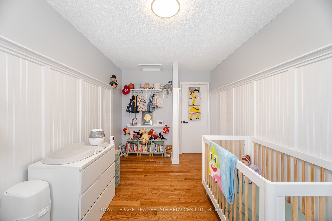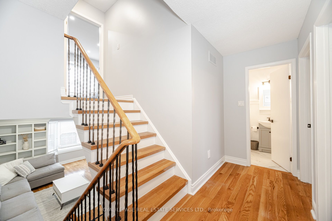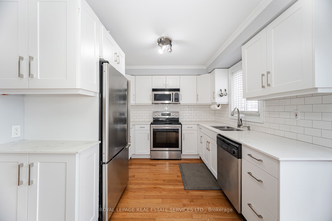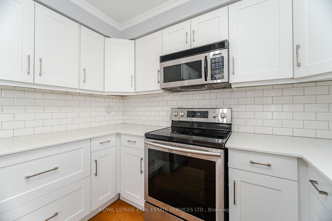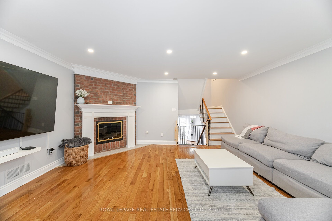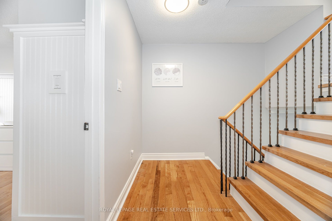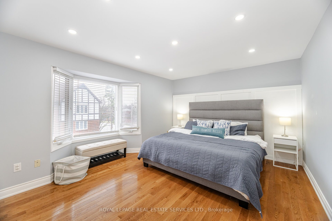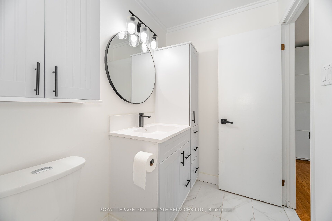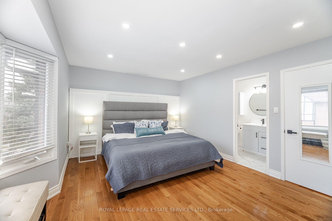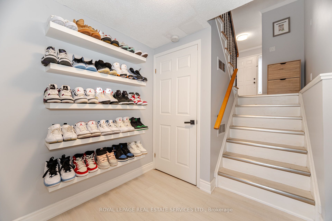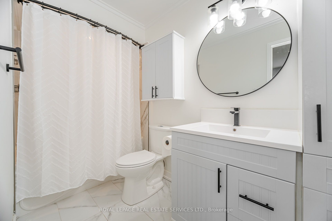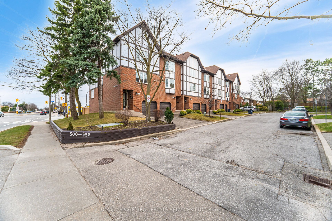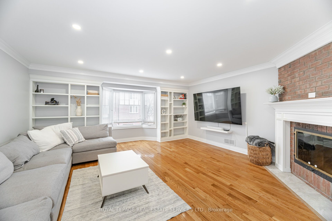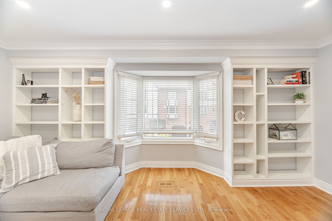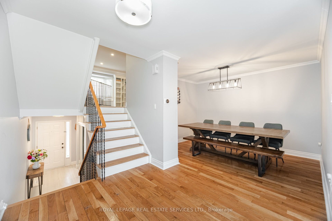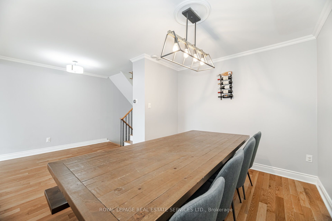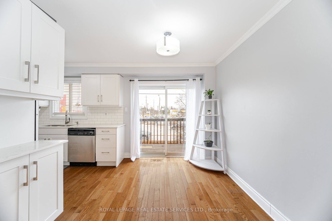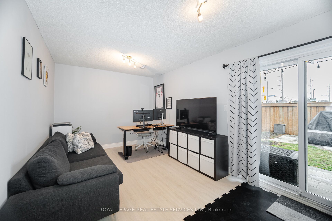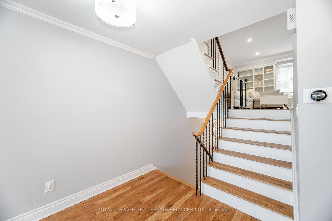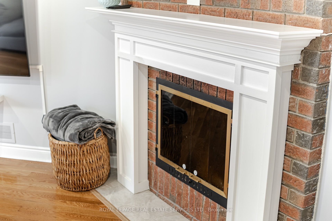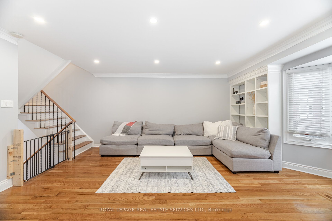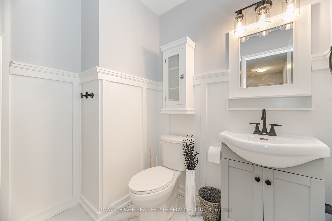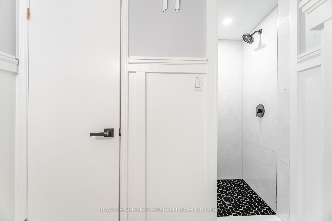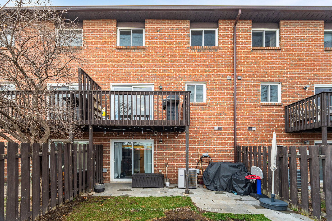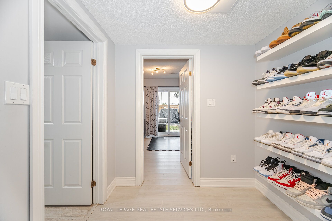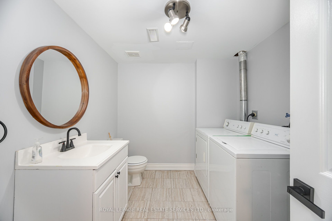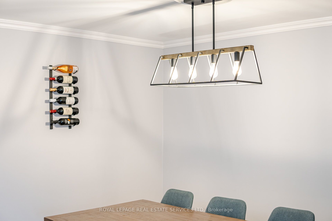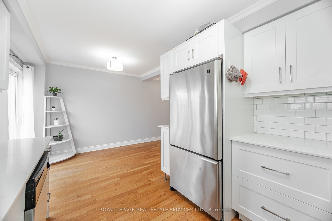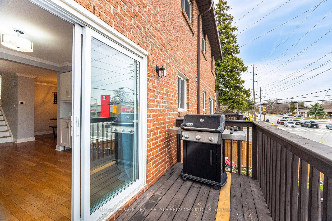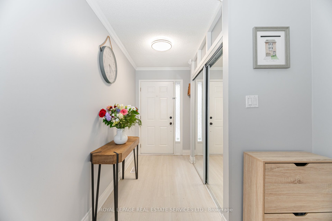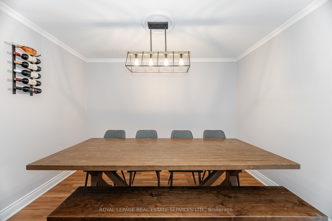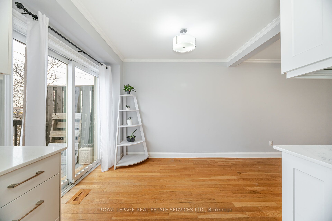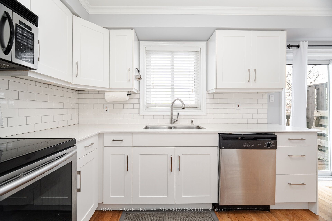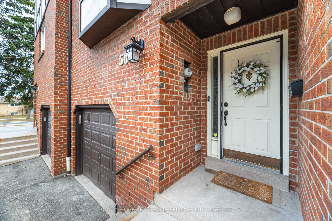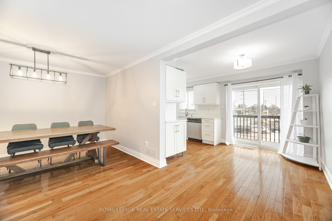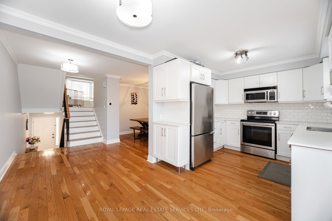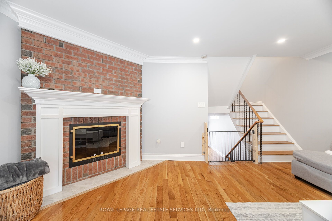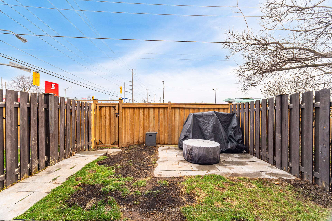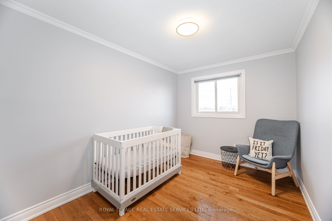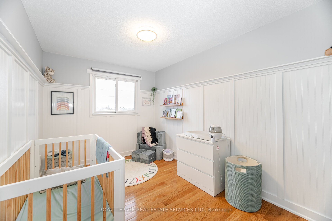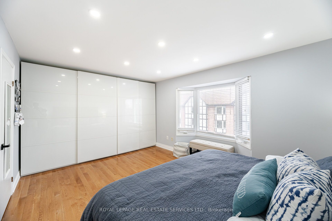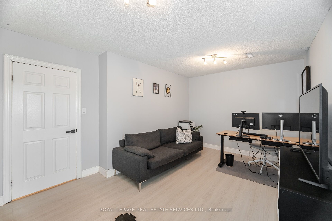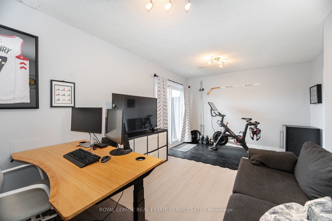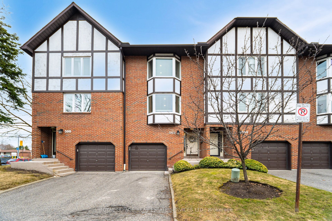
$879,000
Est. Payment
$3,357/mo*
*Based on 20% down, 4% interest, 30-year term
Listed by ROYAL LEPAGE REAL ESTATE SERVICES LTD.
Condo Townhouse•MLS #W12065441•New
Included in Maintenance Fee:
Common Elements
Building Insurance
Parking
Room Details
| Room | Features | Level |
|---|---|---|
Kitchen 5.32 × 5.86 m | W/O To BalconyQuartz CounterStainless Steel Appl | Main |
Dining Room 2.95 × 3.52 m | Hardwood FloorPot LightsOpen Concept | Main |
Living Room 5.17 × 5.46 m | Hardwood FloorFireplaceB/I Shelves | Second |
Bedroom 2 2.61 × 4.33 m | Hardwood FloorWainscotingB/I Shelves | Third |
Bedroom 3 2.62 × 4.33 m | Hardwood FloorB/I Shelves | Third |
Bedroom 4.16 × 410 m | Hardwood Floor4 Pc EnsuiteBay Window | Upper |
Client Remarks
Stunning Upgraded Executive Townhome in Prime Central Etobicoke. This beautifully renovated 3+1 bdrm, 3-bath townhome offers stylish, multi-level living in a welcoming, family-oriented neighbourhood. The expansive living room features hardwood floors, a wood-burning fireplace, custom built-ins and pot lights --delivering warmth and elegance. The updated eat-in kitchen opens to a private balcony and flows into an open-concept dining area, perfect for everyday living and entertaining. All three bedrooms feature newly replaced hardwood floors, including a spacious primary with a renovated 4-piece ensuite and wall-to-wall closets. A sleek modern bathroom with a shower serves the additional bdrms. The versatile lower level--ideal as a family room, office, or guest suite--walks out to a private patio with a fire pit. Enjoy the convenience of a private driveway and attached garage for secure parking and extra storage. Close to top-rated schools (Michael Power/St Joseph), TTC, shopping, Centennial Park, and the Olympium, with easy access to highways and Pearson Airport. Move-in ready with standout upgrades throughout!
About This Property
502 Renforth Drive, Etobicoke, M9C 2N5
Home Overview
Basic Information
Walk around the neighborhood
502 Renforth Drive, Etobicoke, M9C 2N5
Shally Shi
Sales Representative, Dolphin Realty Inc
English, Mandarin
Residential ResaleProperty ManagementPre Construction
Mortgage Information
Estimated Payment
$0 Principal and Interest
 Walk Score for 502 Renforth Drive
Walk Score for 502 Renforth Drive

Book a Showing
Tour this home with Shally
Frequently Asked Questions
Can't find what you're looking for? Contact our support team for more information.
Check out 100+ listings near this property. Listings updated daily
See the Latest Listings by Cities
1500+ home for sale in Ontario

Looking for Your Perfect Home?
Let us help you find the perfect home that matches your lifestyle
