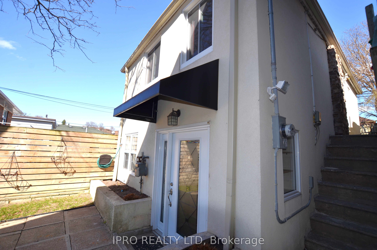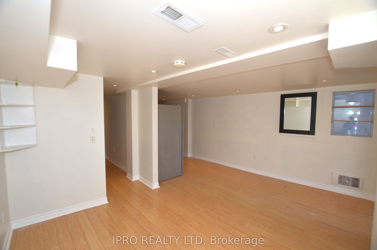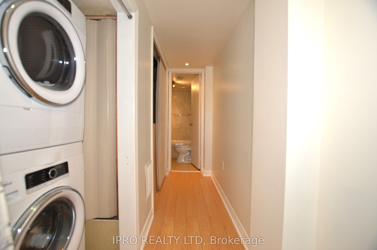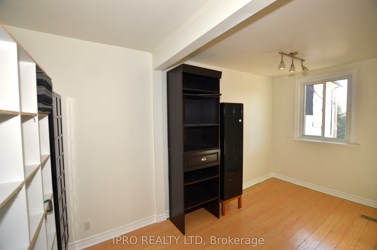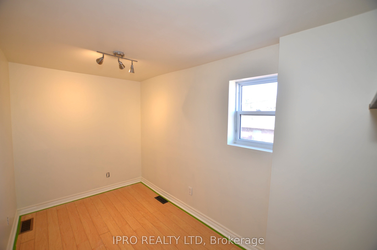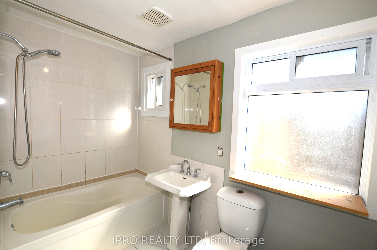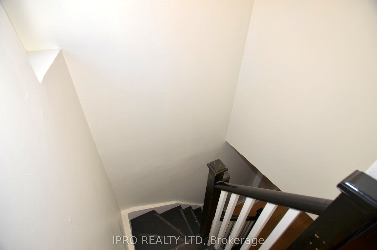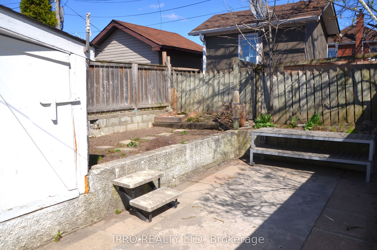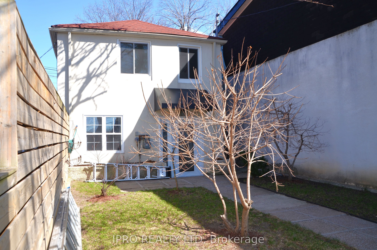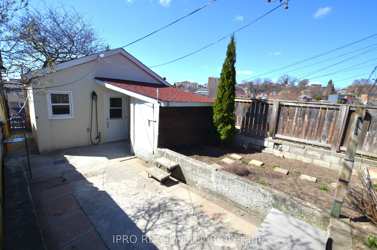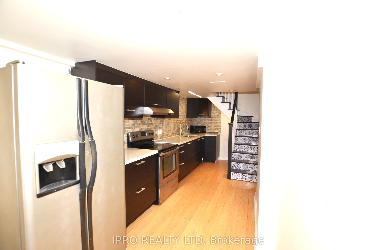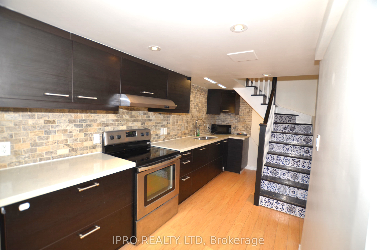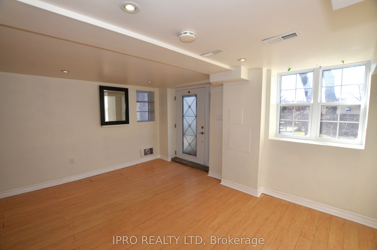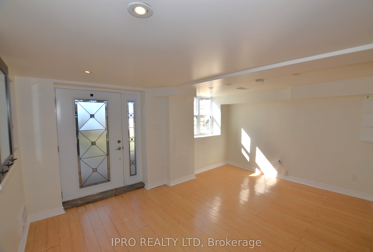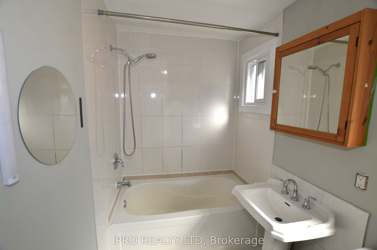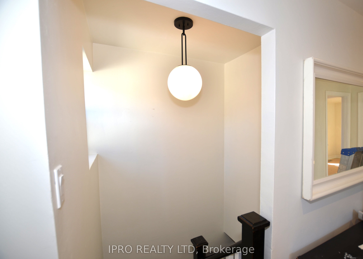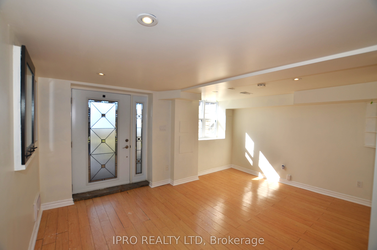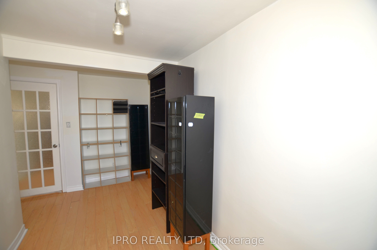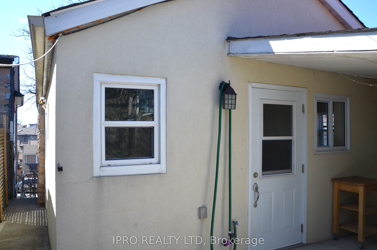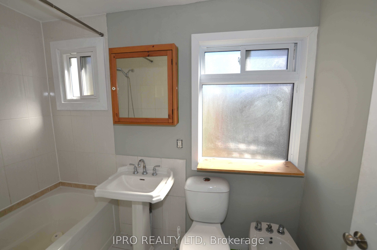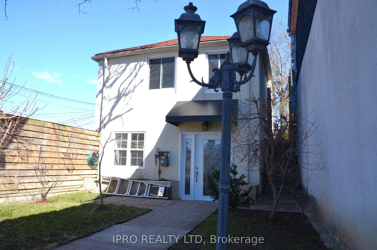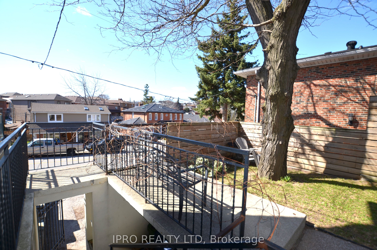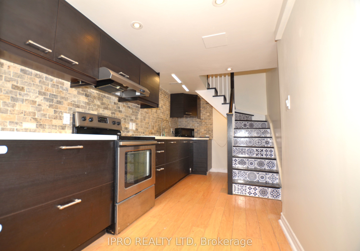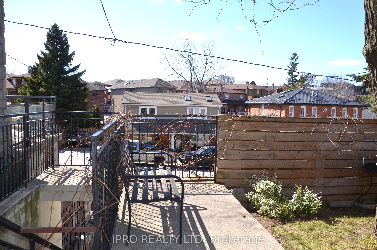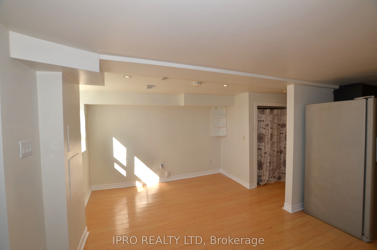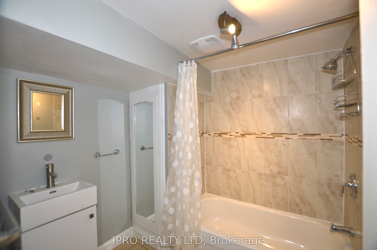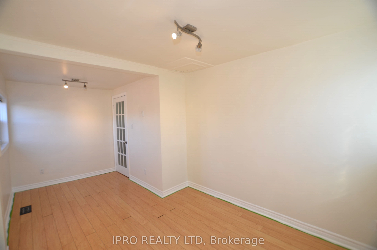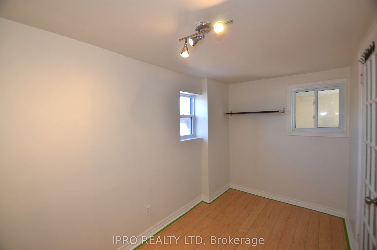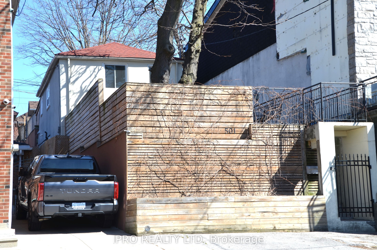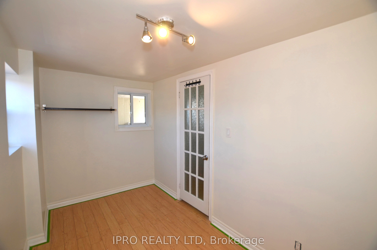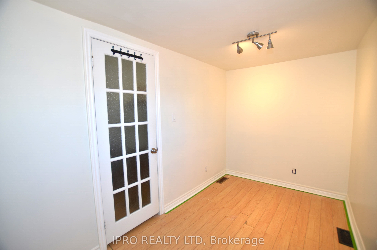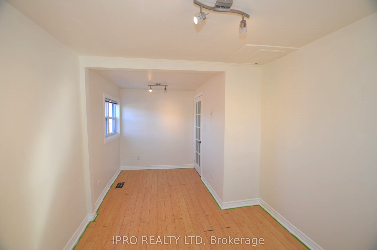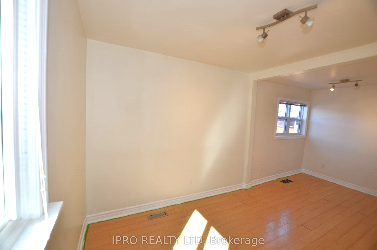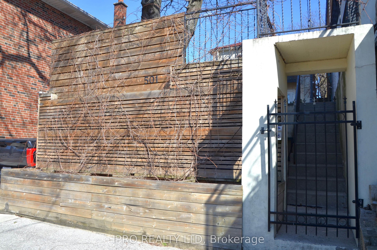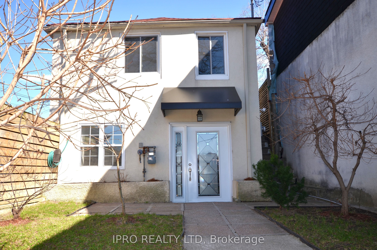
$2,900 /mo
Listed by IPRO REALTY LTD
Detached•MLS #W12105470•New
Room Details
| Room | Features | Level |
|---|---|---|
Living Room 4.56 × 3.8 m | LaminateCombined w/DiningCarpet Free | Ground |
Kitchen 5.5 × 2.28 m | LaminateCustom BacksplashQuartz Counter | Ground |
Primary Bedroom 5.18 × 2.81 m | Laminate | Upper |
Bedroom 2 4.49 × 2.81 m | Laminate | Upper |
Bedroom 3 3.69 × 2.02 m | Laminate | Upper |
Client Remarks
Welcome To 501 Silverthorn Avenue. Urban Living Opportunity In Trendy Neighborhood. The Perfect Option As A Condo Alternative. Unique Layout Of Fully Detached Home. Total Privacy With Lower & Upper Garden. Private Oversized Two parking Spots. Two Level Home With 3 Bedrooms & Two Full Bathrooms. Amazing Hilltop Setting With A Nice City View. Close To All City Amenities, Transit & New L.R.T. Project Of Subway Extension. Close To Shops, Schools & Restaurants. Minutes To Hwy 401 & Yorkdale mall. Tenant Must Provide Solid Confirmation Of Employment, Photo I.D., Credit Report & Score, Completed Rental Application, Minimum Two Pay Stubs & References. No Smoking & No Pets. Tenant Pays Own Hydro, Heat, Water, Garbage Disposal, T.V. & Internet. Tenant Agrees To Properly Maintain The Property All Season, Including Winter Snow & Ice Removal. A.A.A. Tenants Only.
About This Property
501 Silverthorne Avenue, Etobicoke, M6M 3H8
Home Overview
Basic Information
Walk around the neighborhood
501 Silverthorne Avenue, Etobicoke, M6M 3H8
Shally Shi
Sales Representative, Dolphin Realty Inc
English, Mandarin
Residential ResaleProperty ManagementPre Construction
 Walk Score for 501 Silverthorne Avenue
Walk Score for 501 Silverthorne Avenue

Book a Showing
Tour this home with Shally
Frequently Asked Questions
Can't find what you're looking for? Contact our support team for more information.
See the Latest Listings by Cities
1500+ home for sale in Ontario

Looking for Your Perfect Home?
Let us help you find the perfect home that matches your lifestyle
