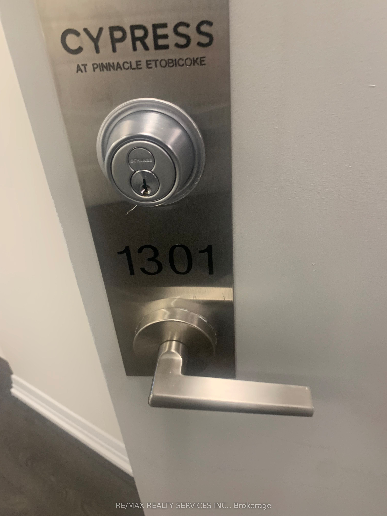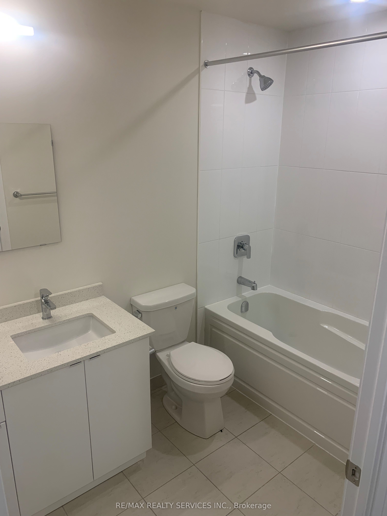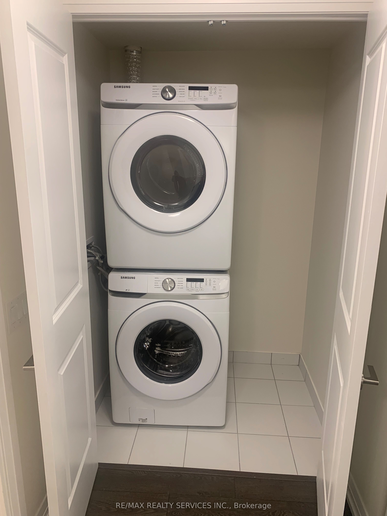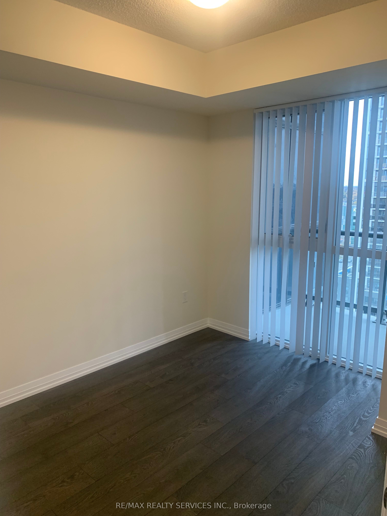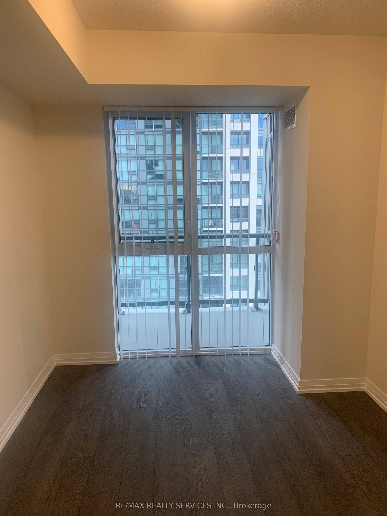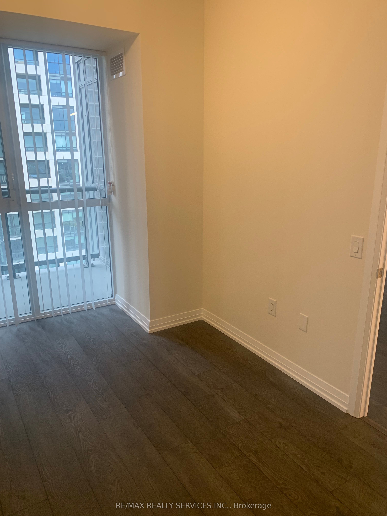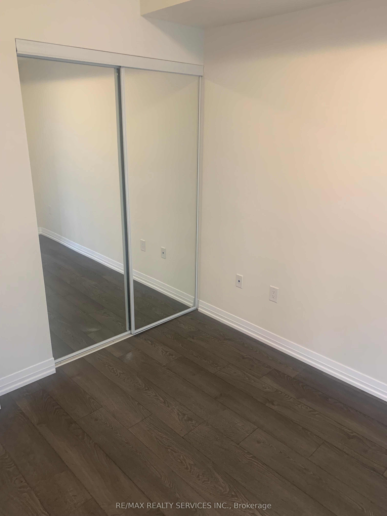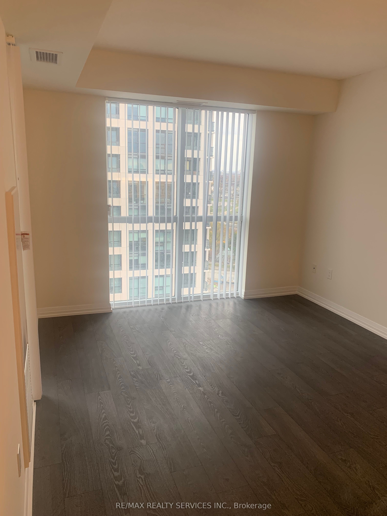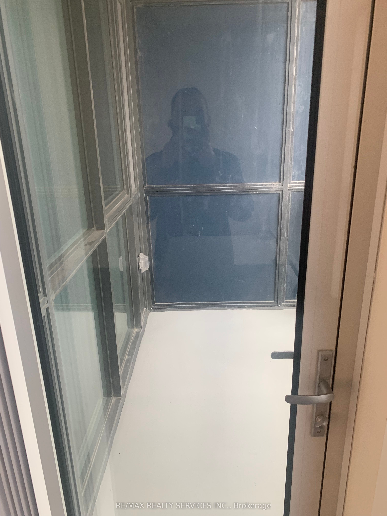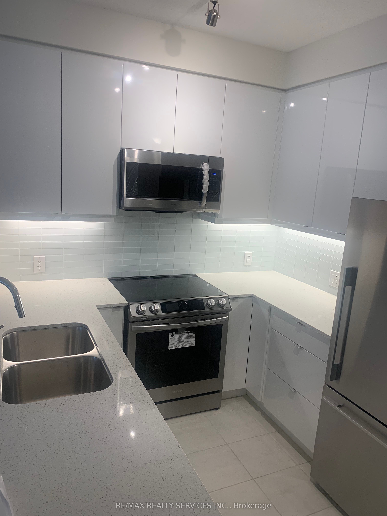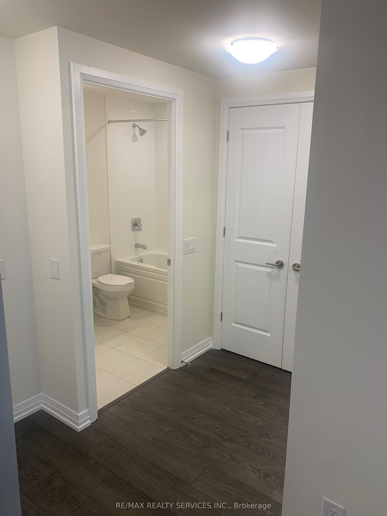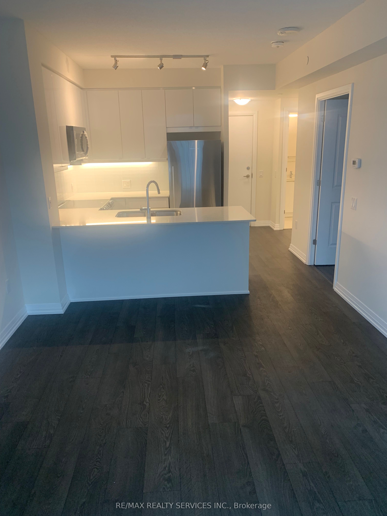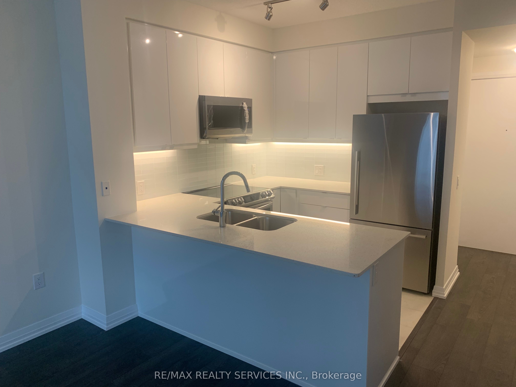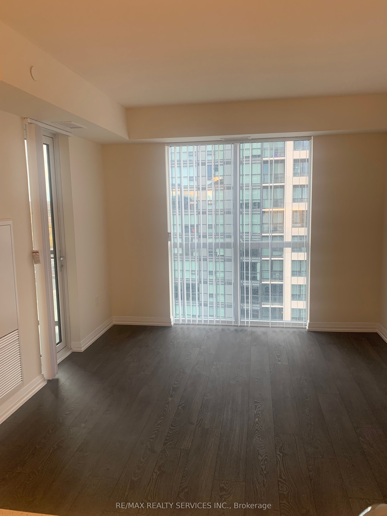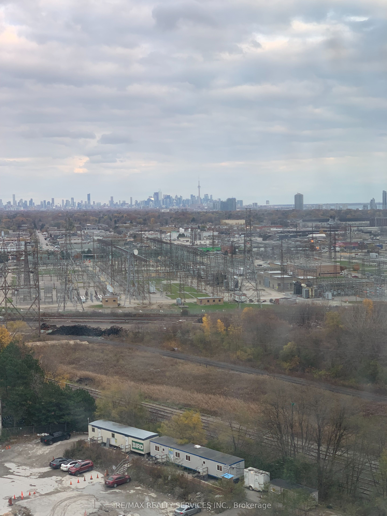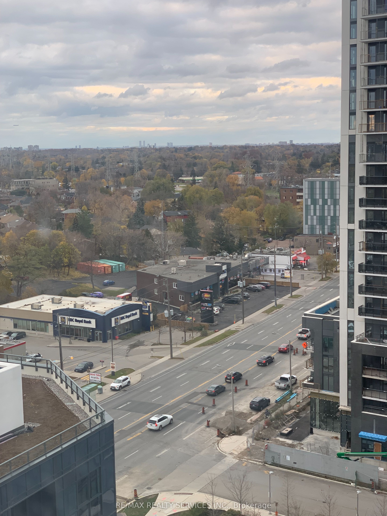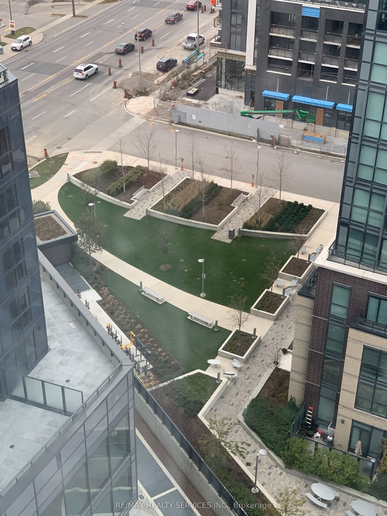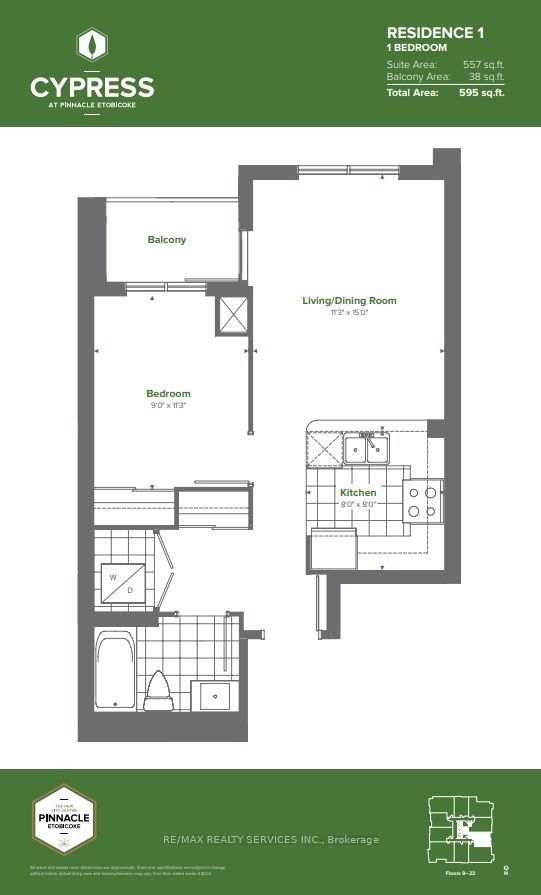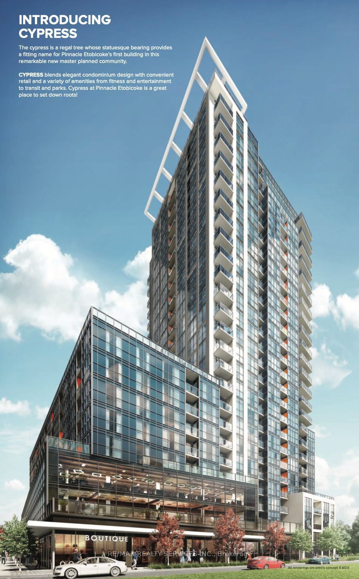
$2,250 /mo
Listed by RE/MAX REALTY SERVICES INC.
Condo Apartment•MLS #W12155628•Price Change
Room Details
| Room | Features | Level |
|---|---|---|
Living Room 4.57 × 3.44 m | LaminateCombined w/DiningW/O To Balcony | Flat |
Dining Room 4.57 × 3.44 m | LaminateCombined w/LivingOpen Concept | Flat |
Kitchen 2.44 × 2.44 m | Stainless Steel ApplBreakfast BarBacksplash | Flat |
Primary Bedroom 3.44 × 2.74 m | LaminateMirrored ClosetLarge Window | Flat |
Client Remarks
Stunning & Spacious 1 Bedroom Suite! This unit offers 557 sq.ft of interior space complemented by a 38 sq.ft private balcony, perfect for outdoor enjoyment. Step inside to discover premium neutral plank laminate floors throughout, enhancing the open-concept living and dining area which features a convenient walk-out to your balcony. The modern kitchen is a chef's delight, boasting designer cabinetry, ceramic backsplash, under-cabinet lighting, and sleek stainless-steel appliances. The primary bedroom is a serene retreat with a large mirrored closet, providing ample storage. This building offers an impressive array of amenities designed for a premium lifestyle, including: 24-hour Concierge for peace of mind, a fully equipped Exercise Room, a serene Yoga Room for relaxation, a stylish Party Room with Kitchenette for entertaining, an inviting Outdoor Terrace with BBQ Area, and a fun Kid's Play Area. For your convenience, 1 parking spot and 1 locker are included. Plus, Rogers Internet is also included! Enjoy an unbeatable location with unparalleled connectivity. You're just steps from the Kipling TTC Subway and a bus stop, offering seamless access across the city and beyond. Easy access to major highways, an abundance of shops, diverse restaurants, banks, and much more are all within close proximity. This suite offers the perfect blend of modern living and urban convenience in a prime Etobicoke location. Don't miss this opportunity!
About This Property
50 Thomas Riley Road, Etobicoke, M9B 0C5
Home Overview
Basic Information
Amenities
Gym
Concierge
Party Room/Meeting Room
Visitor Parking
Walk around the neighborhood
50 Thomas Riley Road, Etobicoke, M9B 0C5
Shally Shi
Sales Representative, Dolphin Realty Inc
English, Mandarin
Residential ResaleProperty ManagementPre Construction
 Walk Score for 50 Thomas Riley Road
Walk Score for 50 Thomas Riley Road

Book a Showing
Tour this home with Shally
Frequently Asked Questions
Can't find what you're looking for? Contact our support team for more information.
See the Latest Listings by Cities
1500+ home for sale in Ontario

Looking for Your Perfect Home?
Let us help you find the perfect home that matches your lifestyle
