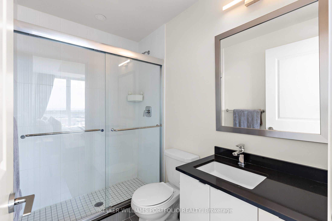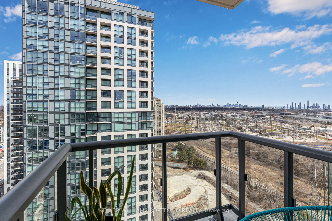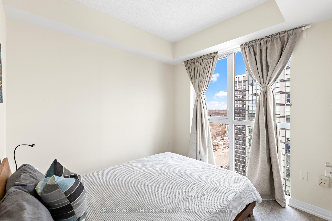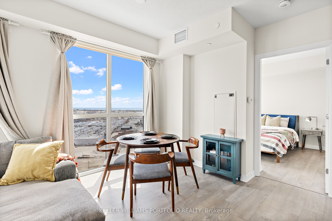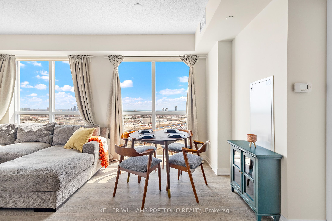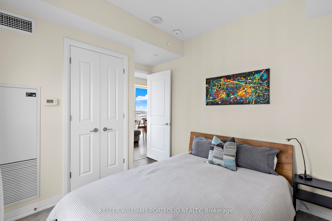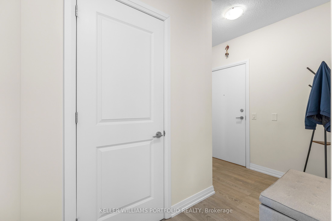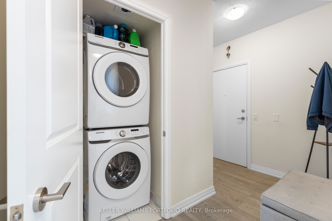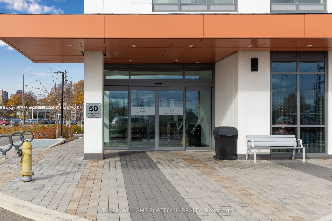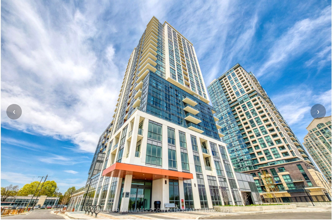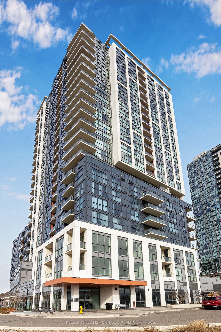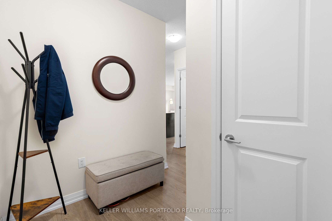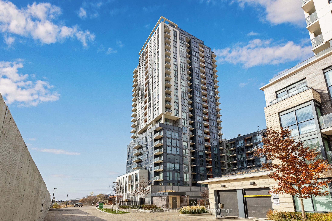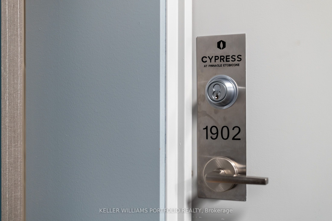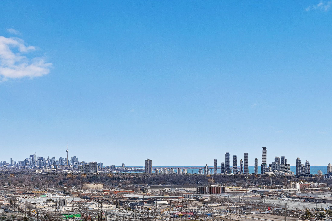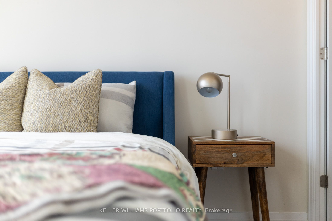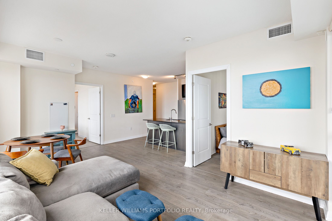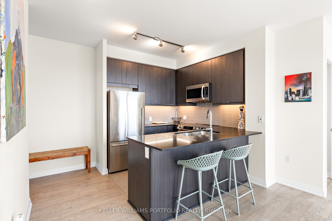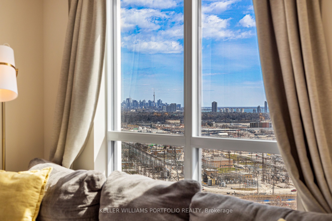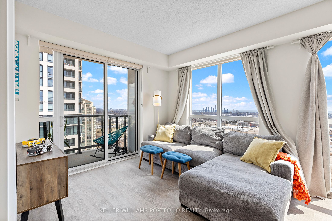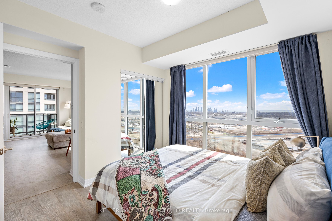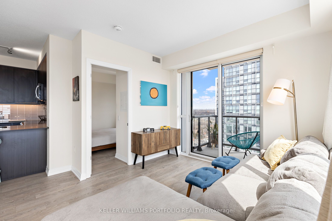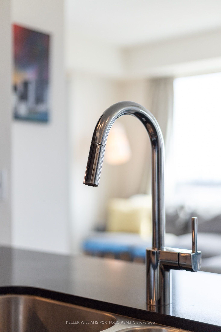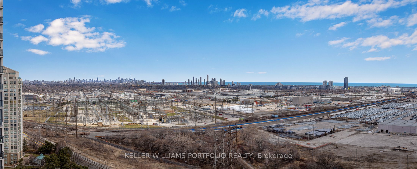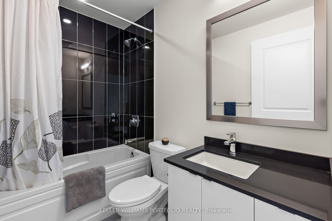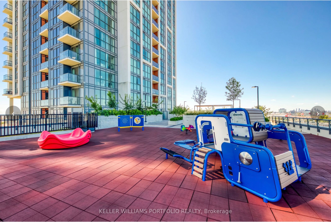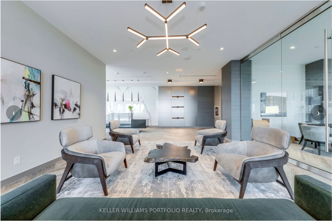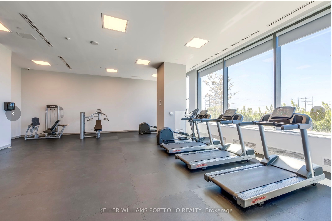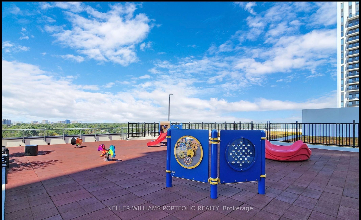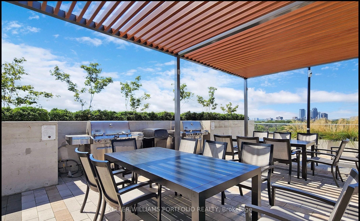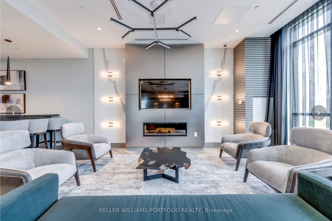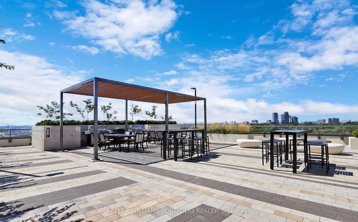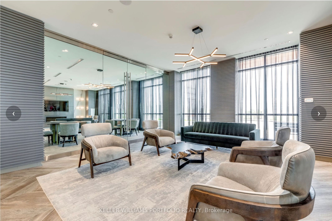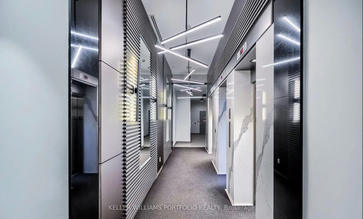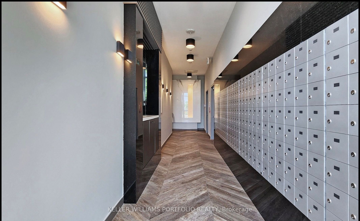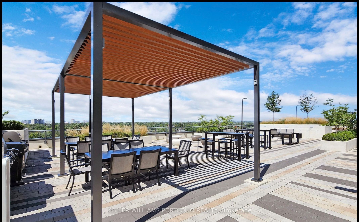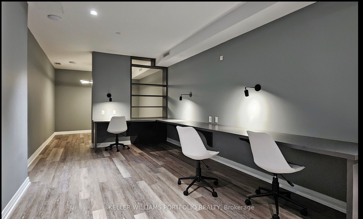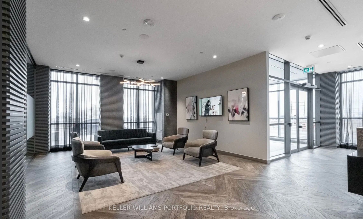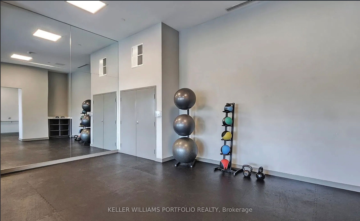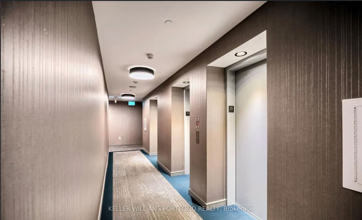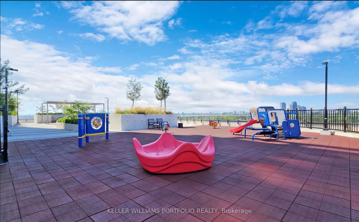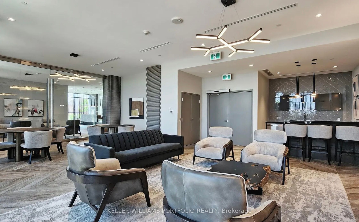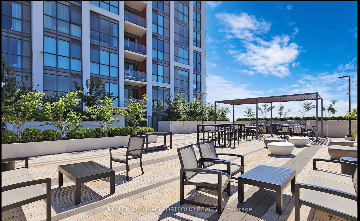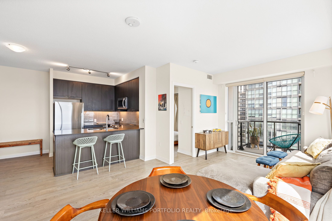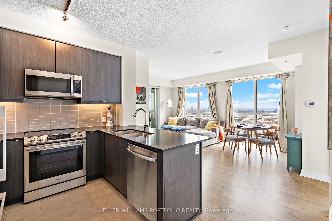
$706,000
Est. Payment
$2,696/mo*
*Based on 20% down, 4% interest, 30-year term
Listed by KELLER WILLIAMS PORTFOLIO REALTY
Condo Apartment•MLS #W12076352•Price Change
Included in Maintenance Fee:
Water
Common Elements
Building Insurance
Parking
Cable TV
Room Details
| Room | Features | Level |
|---|---|---|
Dining Room 2.49 × 4.09 m | Window Floor to CeilingCombined w/Living | Flat |
Living Room 3.42 × 3.35 m | Window Floor to CeilingCombined w/Dining | Flat |
Primary Bedroom 3.25 × 3.06 m | 3 Pc EnsuiteWindow Floor to CeilingMirrored Closet | Flat |
Bedroom 2 2.77 × 3.35 m | Window Floor to CeilingMirrored Closet | Flat |
Kitchen 3.46 × 2.76 m | B/I AppliancesCeramic FloorHidden Lights | Flat |
Client Remarks
Tantalizing Thomas Riley! Swagger meets Sophistication, Function & Flow. Kick off your shoes in the foyer of Suite 1902 as it seamlessly combines comfort & style, with panoramic views of the city, lake, & beyond. Soaked in sunlight through floor-to-ceiling southeast-facing windows, wrapped in warmth, this residence features motorized light-filtering shades, chef-inspired kitchen w/ quartz countertops, designer soft-close cabinetry, new appliances, under-cabinet lighting, and a glass backsplash with a stylish dining bar, ensuring efficient meal prep & execution. Try not to gloat while guests enjoy open-concept living & dining that extends to a private balcony showcasing the exquisite skyline. Retreat to a serene primary bedroom w/ dreamy vistas, Ensuite Bathroom, while guests enjoy comfort in a spacious second bedroom or the soaker tub in the spa-like additional bathroom. Pinnacle at Cypress Etobicoke pampers residents w/ Warm Modern common area aesthetics & friendly staff. Exceptional amenities are in no shortage: 24hr concierge, sprawling rooftop terrace w/ padded kids play area, BBQ's, indoor party and dining rooms, an artists' workspace, co-working hub, theatre/party room & bike lockers. Bright well equipped gym, yoga studio, kids' playroom, ample visitor parking w/ internet access throughout the building & in suite private internet and cable included in the Maintenance fees. Of course owning your own parking and locker gives you piece of mind and ensures a smart investment. Located in vibrant Six Points area, w/ a walk score of 88 and transit score of 93, Kipling Terminal offers a plethora of transit options for all destinations throughout the city. Easy access to as much shopping, groceries, dinning & services you will ever require. W/ much anticipated opening of new parks & green spaces, access to top schools, major highways, Eclectic & Prestigious neighbourhoods & much much more, this is living in the heart of Bountiful Islington City Centre. Welcome home!
About This Property
50 Thomas Riley Road, Etobicoke, M9B 0C5
Home Overview
Basic Information
Amenities
Bike Storage
Community BBQ
Concierge
Playground
Rooftop Deck/Garden
Gym
Walk around the neighborhood
50 Thomas Riley Road, Etobicoke, M9B 0C5
Shally Shi
Sales Representative, Dolphin Realty Inc
English, Mandarin
Residential ResaleProperty ManagementPre Construction
Mortgage Information
Estimated Payment
$0 Principal and Interest
 Walk Score for 50 Thomas Riley Road
Walk Score for 50 Thomas Riley Road

Book a Showing
Tour this home with Shally
Frequently Asked Questions
Can't find what you're looking for? Contact our support team for more information.
See the Latest Listings by Cities
1500+ home for sale in Ontario

Looking for Your Perfect Home?
Let us help you find the perfect home that matches your lifestyle
