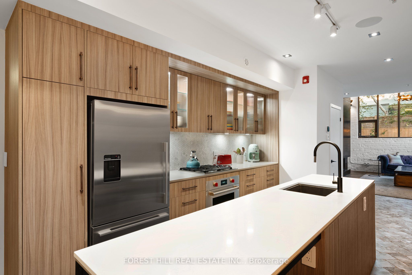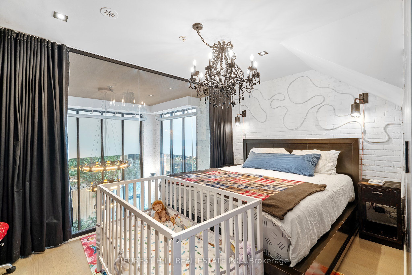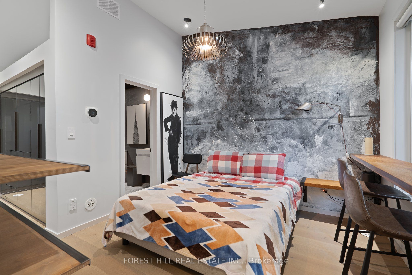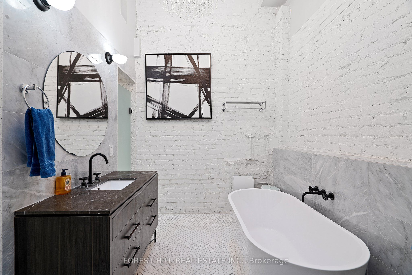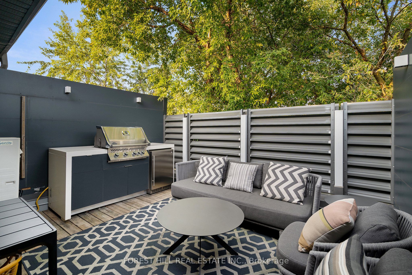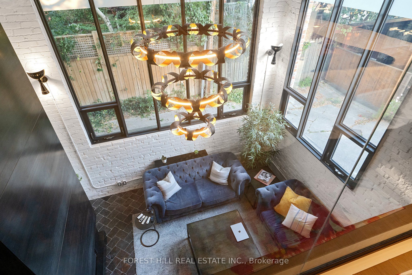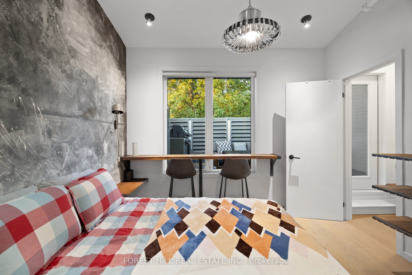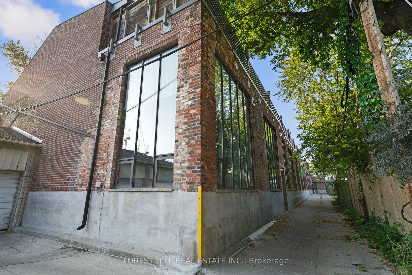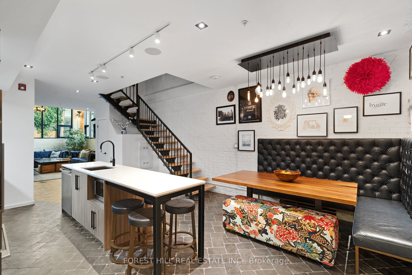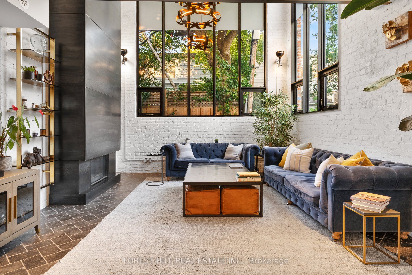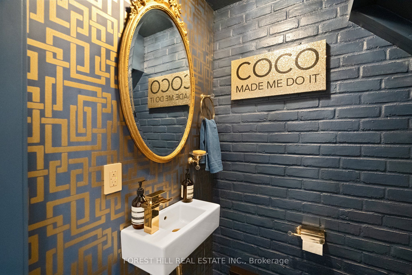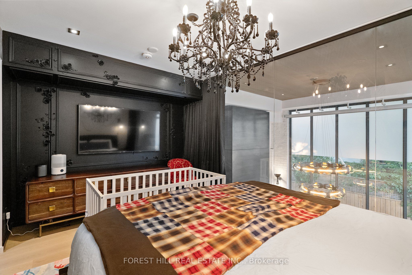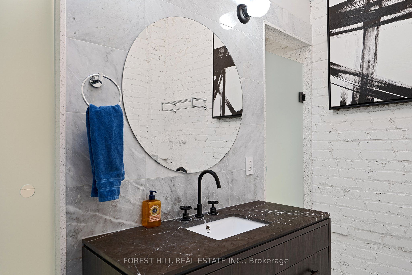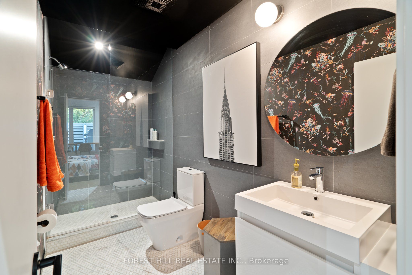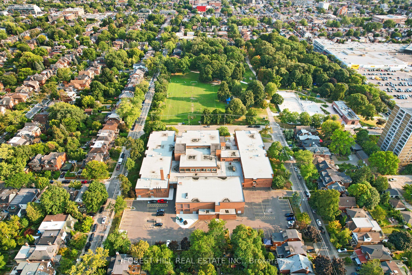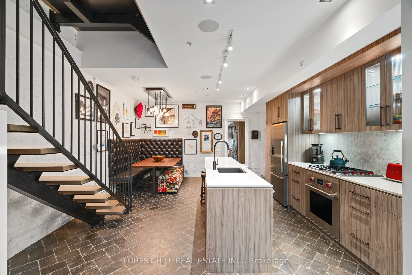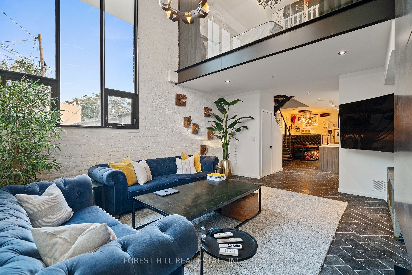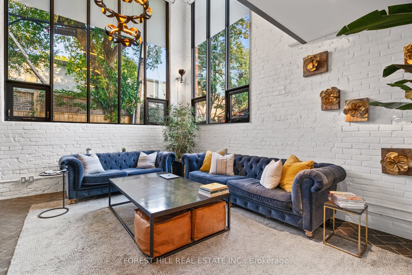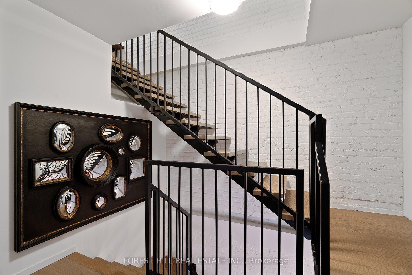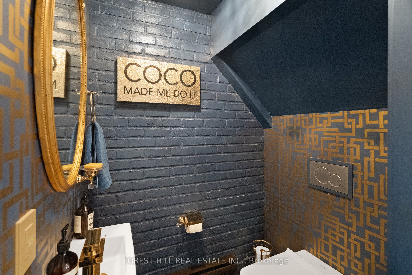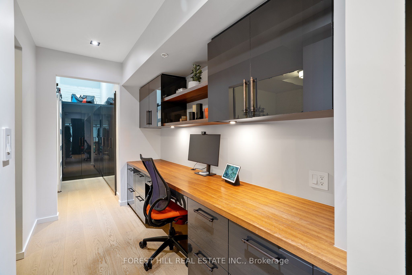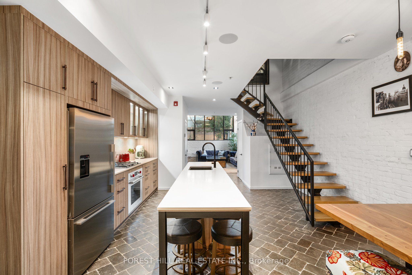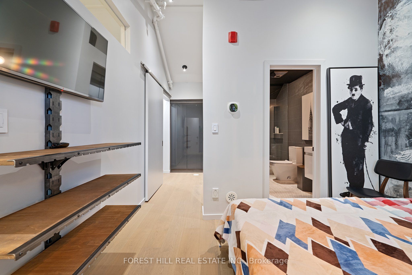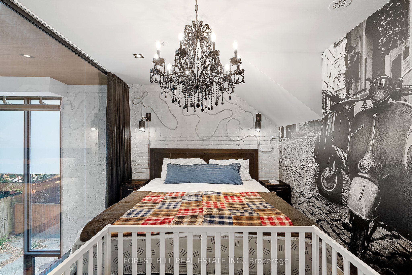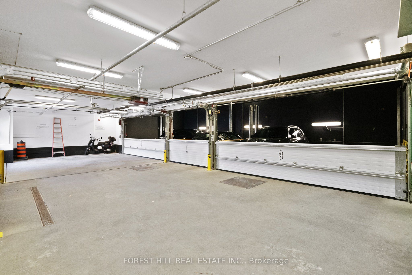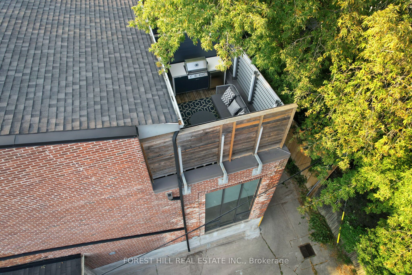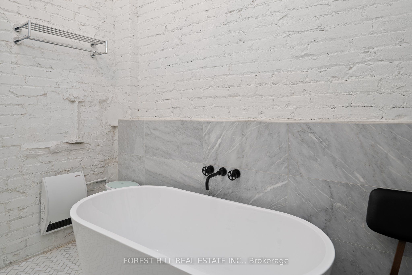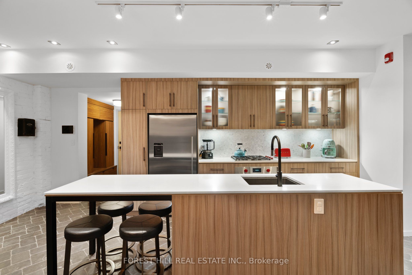
$1,399,000
Est. Payment
$5,343/mo*
*Based on 20% down, 4% interest, 30-year term
Listed by FOREST HILL REAL ESTATE INC.
Condo Apartment•MLS #W12076793•New
Included in Maintenance Fee:
Common Elements
Building Insurance
Parking
Room Details
| Room | Features | Level |
|---|---|---|
Kitchen 5.93 × 4.65 m | Stainless Steel ApplCentre IslandSlate Flooring | Main |
Dining Room 3.43 × 2.34 m | Pot LightsCombined w/KitchenSlate Flooring | Main |
Living Room 5.54 × 4.65 m | Vaulted Ceiling(s)Gas FireplaceLarge Window | Main |
Primary Bedroom 3.04 × 4.65 m | 5 Pc EnsuiteBuilt-in SpeakersWalk-In Closet(s) | Second |
Bedroom 2 3.19 × 3.32 m | 3 Pc EnsuiteHardwood FloorCloset Organizers | Third |
Client Remarks
Discover the allure of this architecturally significant loft townhouse, the one of the largest and most exclusive of the 16 residences in the historic 'Lanehouse' development. With over $250,000 in upgrades, this home, previously curated by an interior designer, exudes elegance, sophistication, and style, with enhancements in every corner. Nestled in the vibrant Bloordale Village, this corner unit spans nearly 2,000 square feet and offers a unique blend of industrial charm and modern luxury. The expansive main floor impresses with soaring 18-foot ceilings in the living room and a striking double wall of windows on the south and east-facing walls, flooding the home with natural light. The gourmet kitchen features a spacious center island and premium appliances, making it a chefs dream. The primary suite occupies the entire second floor, offering a private retreat complete with a spa-like ensuite, skylights, and a dressing area with bespoke closets to make getting ready a breeze. A third floor second bedroom and study with an ensuite bathroom, lead to a private rooftop terrace; a serene oasis perfect for entertaining. This home includes two lucrative side-by-side parking spots in a state-of-the-art parking stacker system, affording an added layer of protection. All this, combined with the convenience of being within walking distance to some of Toronto's most beautiful parks and green spaces, offers the perfect blend of vibrant city living and serene outdoor escapes. The neighbourhood offers a blend of trendy cafes, boutique shops and diverse dining options, all adding to area's creative charm
About This Property
50 Bartlett Avenue, Etobicoke, M6H 3E6
Home Overview
Basic Information
Amenities
BBQs Allowed
Bike Storage
Walk around the neighborhood
50 Bartlett Avenue, Etobicoke, M6H 3E6
Shally Shi
Sales Representative, Dolphin Realty Inc
English, Mandarin
Residential ResaleProperty ManagementPre Construction
Mortgage Information
Estimated Payment
$0 Principal and Interest
 Walk Score for 50 Bartlett Avenue
Walk Score for 50 Bartlett Avenue

Book a Showing
Tour this home with Shally
Frequently Asked Questions
Can't find what you're looking for? Contact our support team for more information.
See the Latest Listings by Cities
1500+ home for sale in Ontario

Looking for Your Perfect Home?
Let us help you find the perfect home that matches your lifestyle
