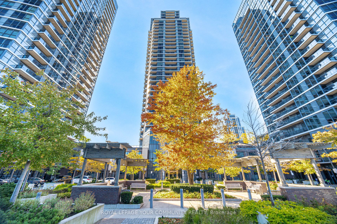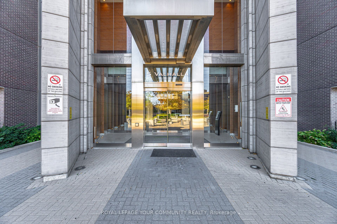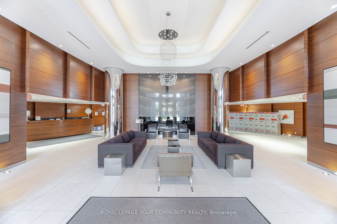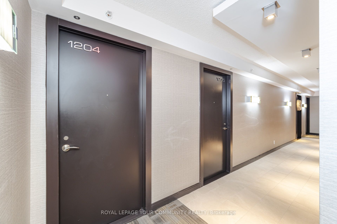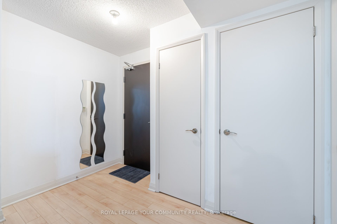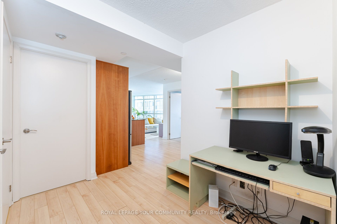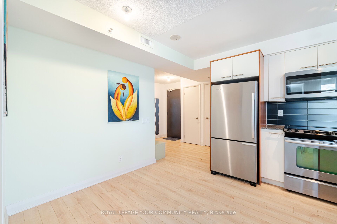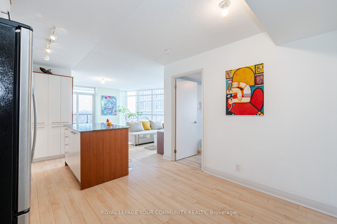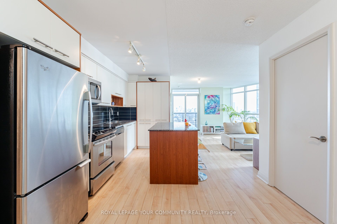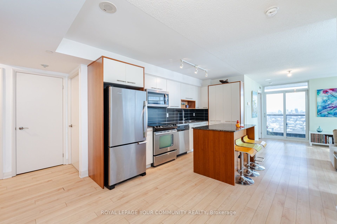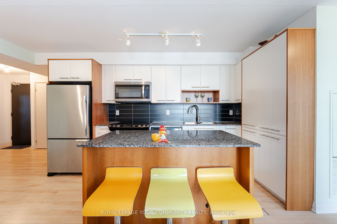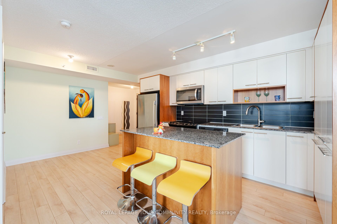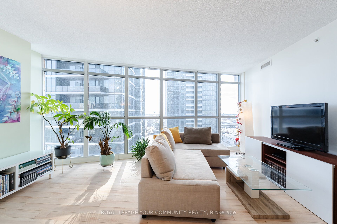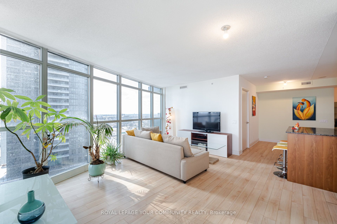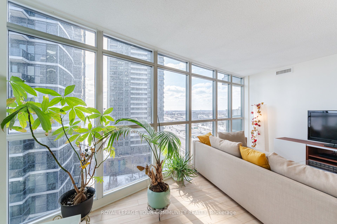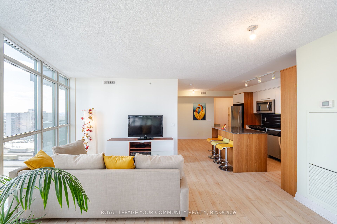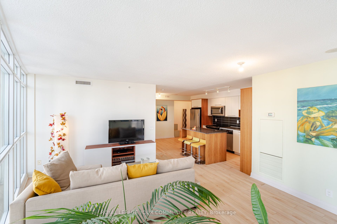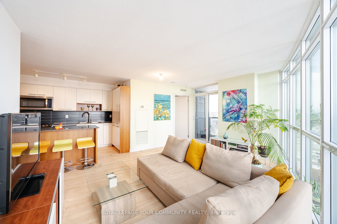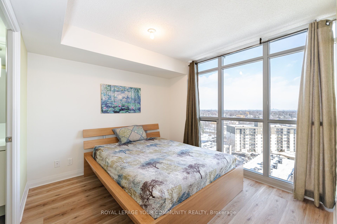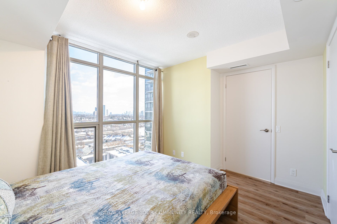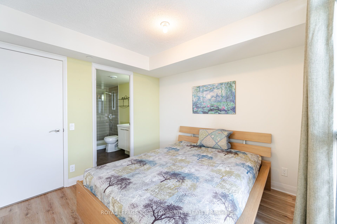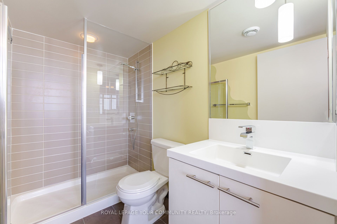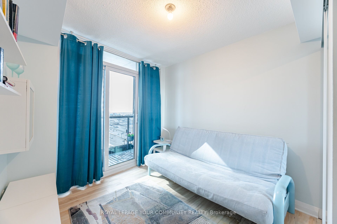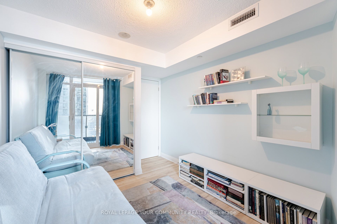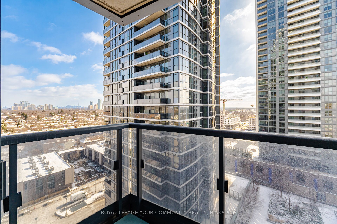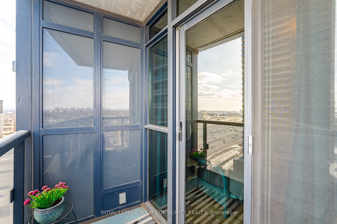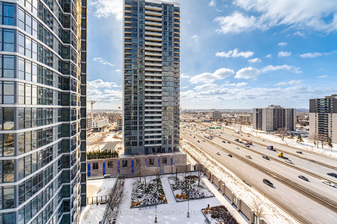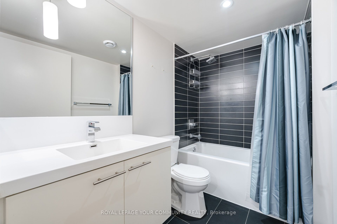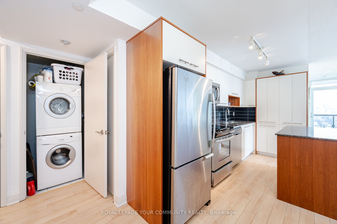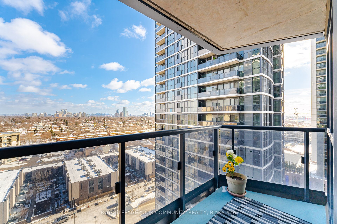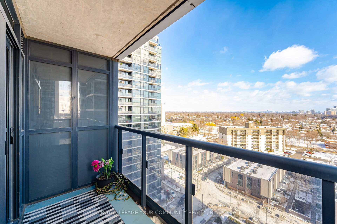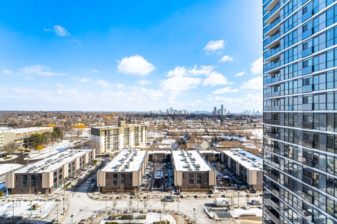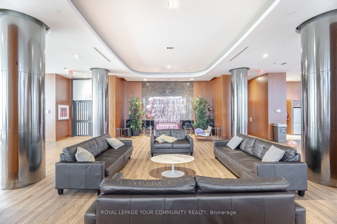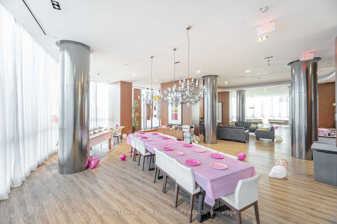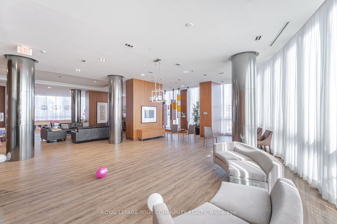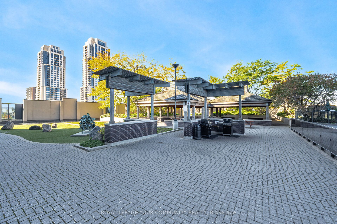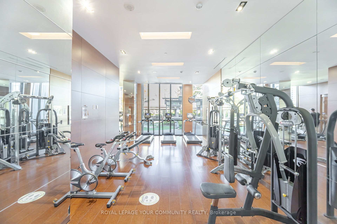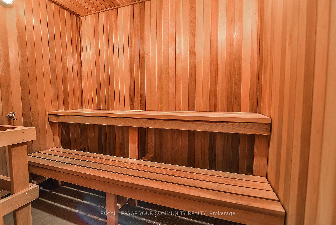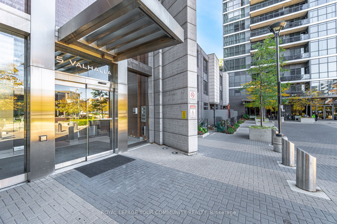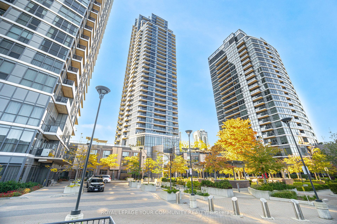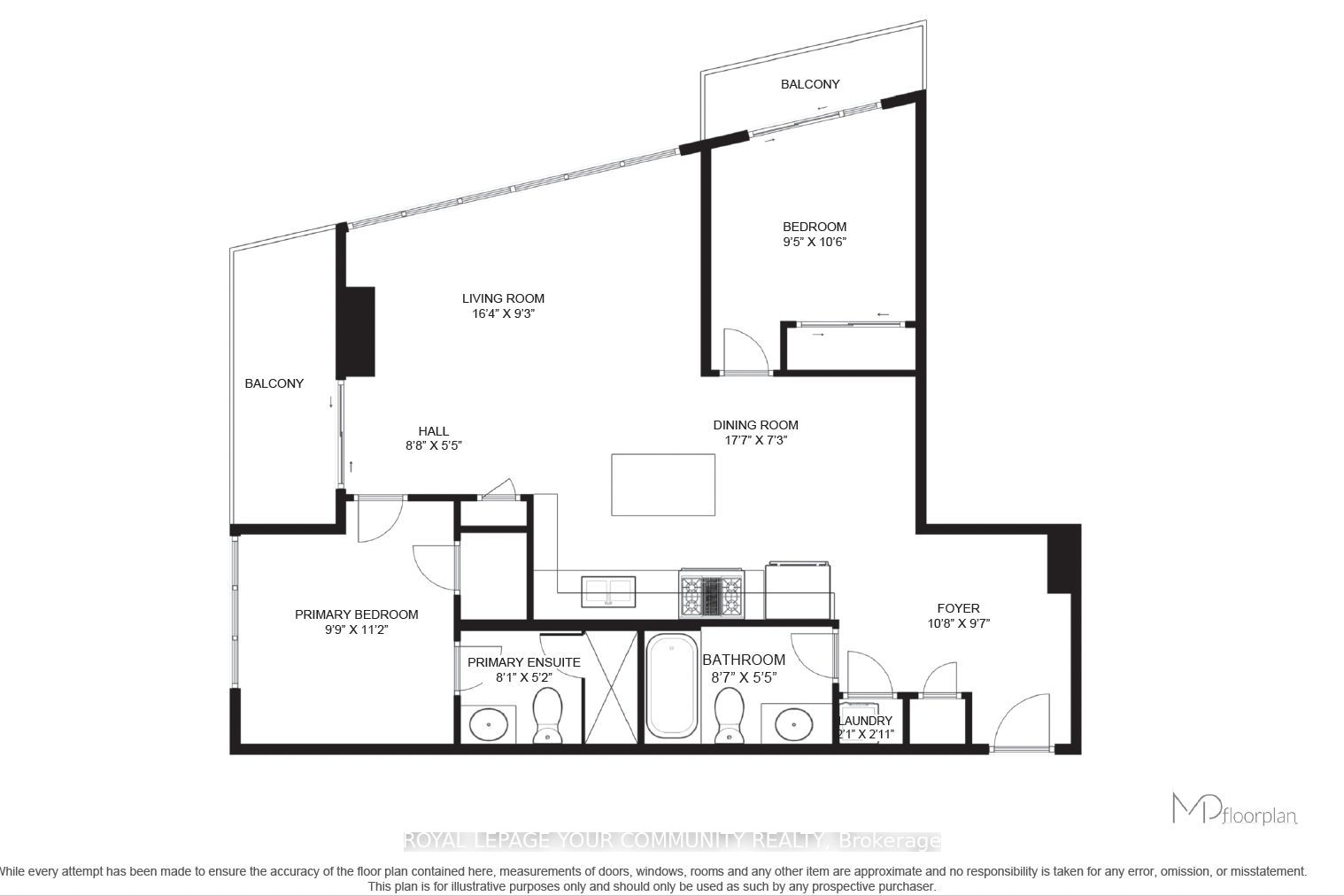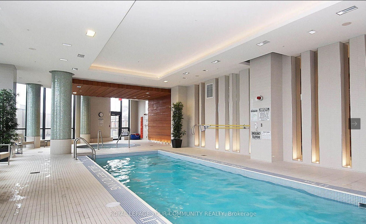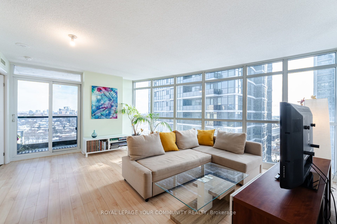
$659,000
Est. Payment
$2,517/mo*
*Based on 20% down, 4% interest, 30-year term
Listed by ROYAL LEPAGE YOUR COMMUNITY REALTY
Condo Apartment•MLS #W12056472•New
Included in Maintenance Fee:
Water
CAC
Common Elements
Building Insurance
Parking
Room Details
| Room | Features | Level |
|---|---|---|
Living Room 4.96 × 2.82 m | LaminateWindow Floor to CeilingCombined w/Dining | Main |
Kitchen 4.28 × 1.76 m | LaminateQuartz CounterOpen Concept | Main |
Bedroom 2.99 × 3.4 m | LaminateWindow Floor to CeilingEast View | Main |
Bedroom 2 2.86 × 3.2 m | LaminateWindow Floor to CeilingSouth View | Main |
Dining Room 2.26 × 1065 m | LaminateCombined w/FamilyWindow Floor to Ceiling | Main |
Client Remarks
Bright & Spacious Modern Condo with Two Balconies & amazing views! This 2-bedroom, 2-bathroom + den offers the perfect blend of style, comfort, and functionality. Almost 900 sqft well-designed split-bedroom layout ensures privacy, while floor-to-ceiling windows fill the space with natural light. Enjoy two separate balconies, ideal for morning coffee or unwinding with breathtaking city views. The modern kitchen boasts stainless steel appliances, quartz/granite countertops, and ample cabinetry perfect for home chefs. The den serves as a flexible space, ideal for a home office, reading nook, or extra storage. The carpet-free interior features sleek flooring throughout, adding to the clean and contemporary feel. Exceptional amenities include a fitness center, indoor pool, party room, guest suites, and 24-hour security. Prime location! Steps to transit, shopping, dining, and easy highway access. Check out the 3D virtual tour!
About This Property
5 Valhalla Inn Road, Etobicoke, M9B 0B1
Home Overview
Basic Information
Amenities
Concierge
Bike Storage
Exercise Room
Game Room
Guest Suites
Indoor Pool
Walk around the neighborhood
5 Valhalla Inn Road, Etobicoke, M9B 0B1
Shally Shi
Sales Representative, Dolphin Realty Inc
English, Mandarin
Residential ResaleProperty ManagementPre Construction
Mortgage Information
Estimated Payment
$0 Principal and Interest
 Walk Score for 5 Valhalla Inn Road
Walk Score for 5 Valhalla Inn Road

Book a Showing
Tour this home with Shally
Frequently Asked Questions
Can't find what you're looking for? Contact our support team for more information.
Check out 100+ listings near this property. Listings updated daily
See the Latest Listings by Cities
1500+ home for sale in Ontario

Looking for Your Perfect Home?
Let us help you find the perfect home that matches your lifestyle
