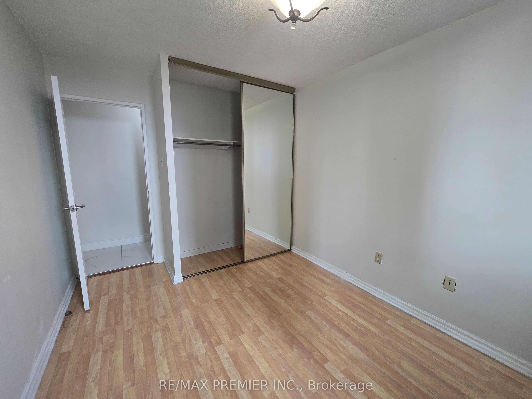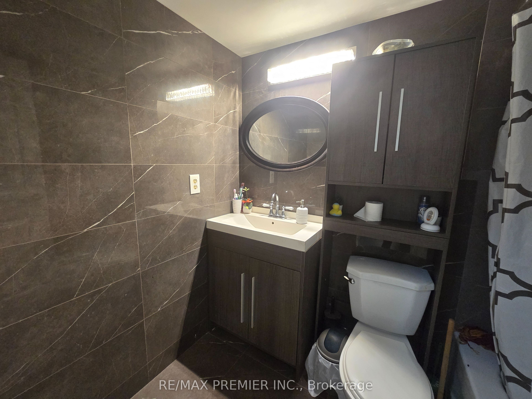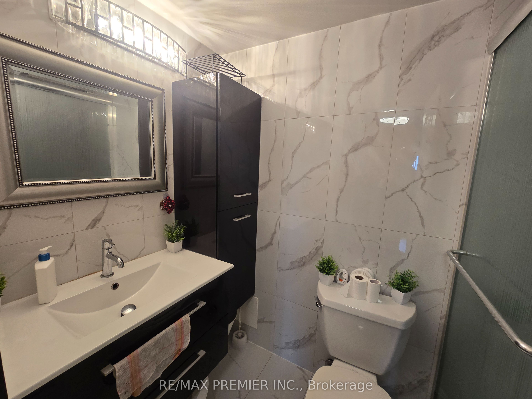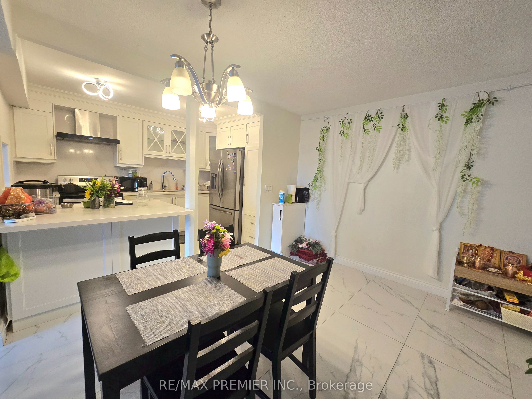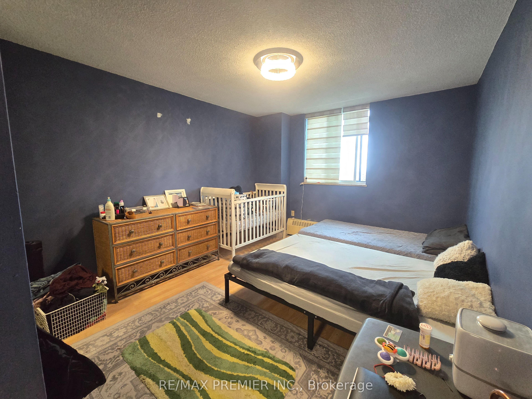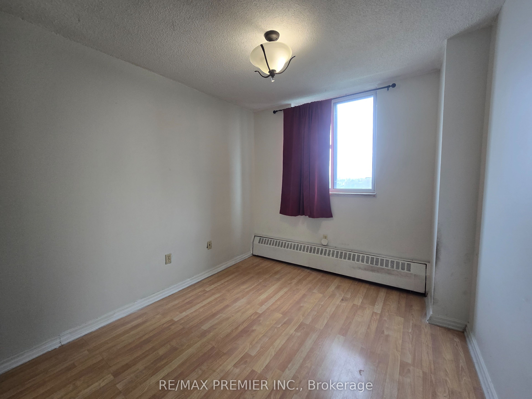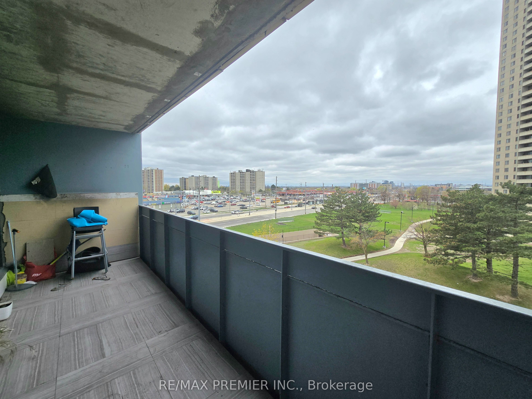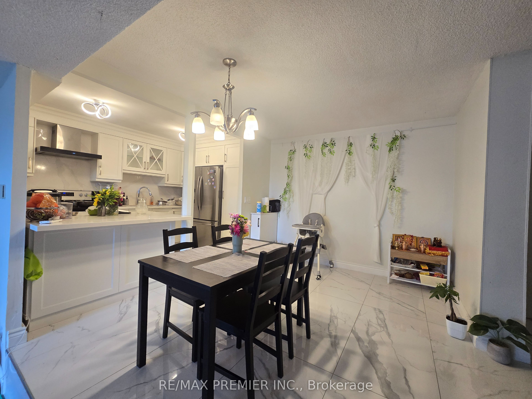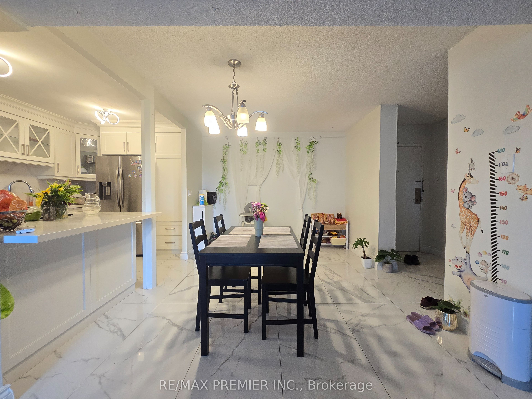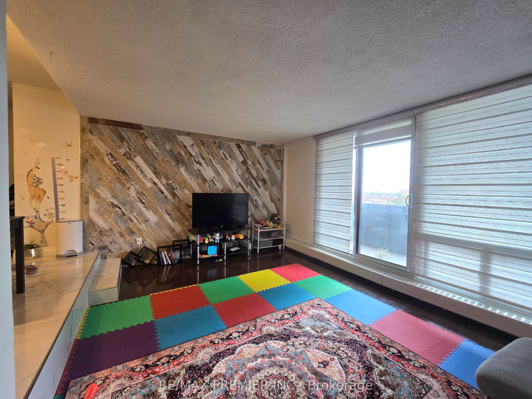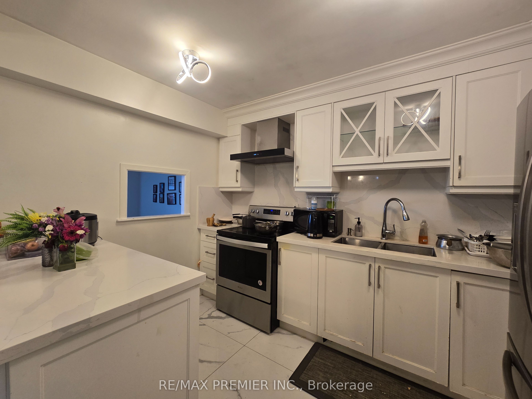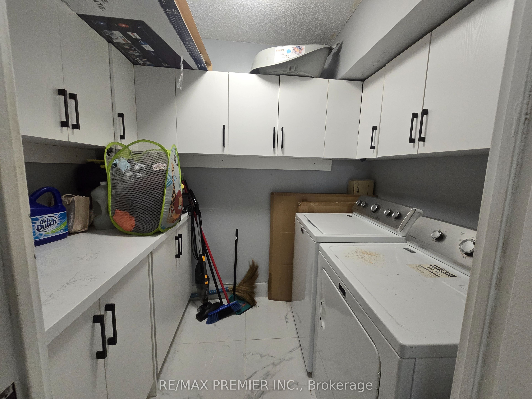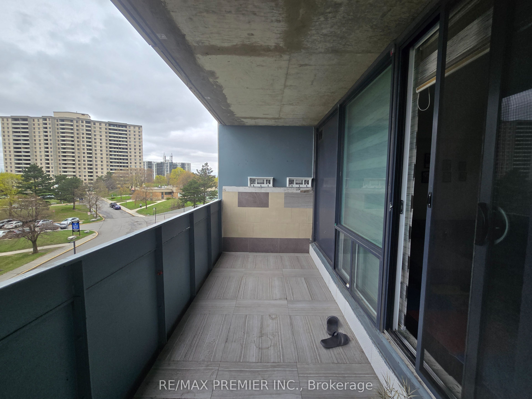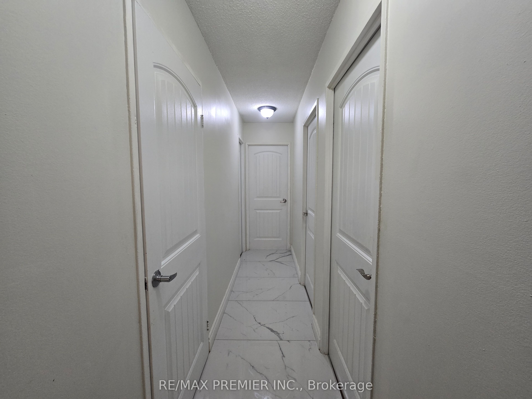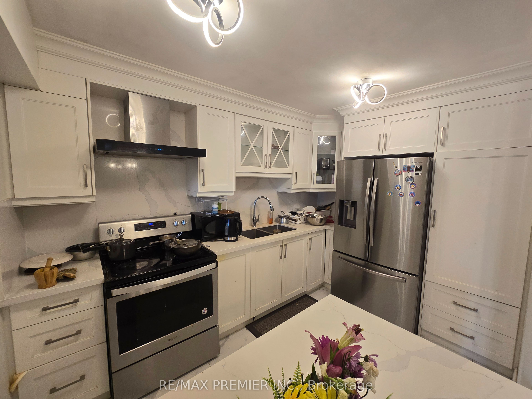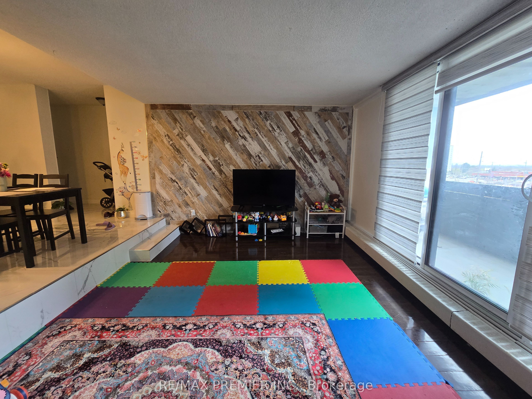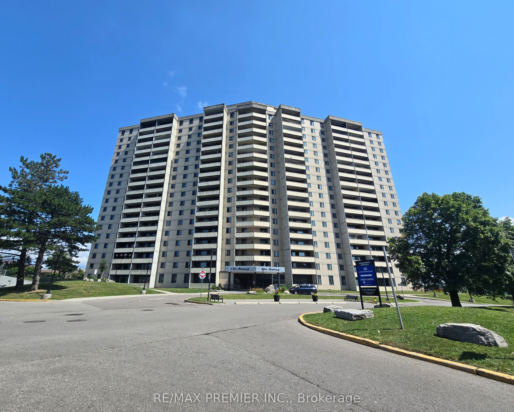
$549,000
Est. Payment
$2,097/mo*
*Based on 20% down, 4% interest, 30-year term
Listed by RE/MAX PREMIER INC.
Condo Apartment•MLS #W12124651•New
Included in Maintenance Fee:
Water
Heat
Parking
Building Insurance
Common Elements
Cable TV
Room Details
| Room | Features | Level |
|---|---|---|
Living Room 5.18 × 3.35 m | LaminateW/O To Balcony | Flat |
Dining Room 2.89 × 3.35 m | Tile FloorOverlooks Living | Flat |
Kitchen 2.74 × 2.34 m | Tile FloorStainless Steel ApplOverlooks Dining | Flat |
Primary Bedroom 3.65 × 3.65 m | 3 Pc EnsuiteLaminateWindow | Flat |
Bedroom 2 2.74 × 2 m | LaminateWindowCloset | Flat |
Bedroom 3 3.01 × 2.86 m | LaminateWindowCloset | Flat |
Client Remarks
Your Search Ends Here! This Bright & Spacious 3 Bedroom, 2 Washroom Condo Is Priced To Sell! This Unit Features An Ideal Layout, Large Sunken Living Room With Gorgeous Laminate Flooring, Beautiful Modern Kitchen With S/S Appliances And Plenty Of Storage Space, Spacious Bedrooms, Private Ensuite In Primary, Large Balcony With A Very Nice View And Much More! This Condo Must Be Seen! The Building Is Located In A Prime Location Just Minutes Away From York University, Transit, TTC Subways, Highways, Schools, Shopping, Etc. Don't Miss Out On This Amazing Opportunity!
About This Property
5 San Romanoway Way, Etobicoke, M3N 2Y4
Home Overview
Basic Information
Walk around the neighborhood
5 San Romanoway Way, Etobicoke, M3N 2Y4
Shally Shi
Sales Representative, Dolphin Realty Inc
English, Mandarin
Residential ResaleProperty ManagementPre Construction
Mortgage Information
Estimated Payment
$0 Principal and Interest
 Walk Score for 5 San Romanoway Way
Walk Score for 5 San Romanoway Way

Book a Showing
Tour this home with Shally
Frequently Asked Questions
Can't find what you're looking for? Contact our support team for more information.
See the Latest Listings by Cities
1500+ home for sale in Ontario

Looking for Your Perfect Home?
Let us help you find the perfect home that matches your lifestyle
